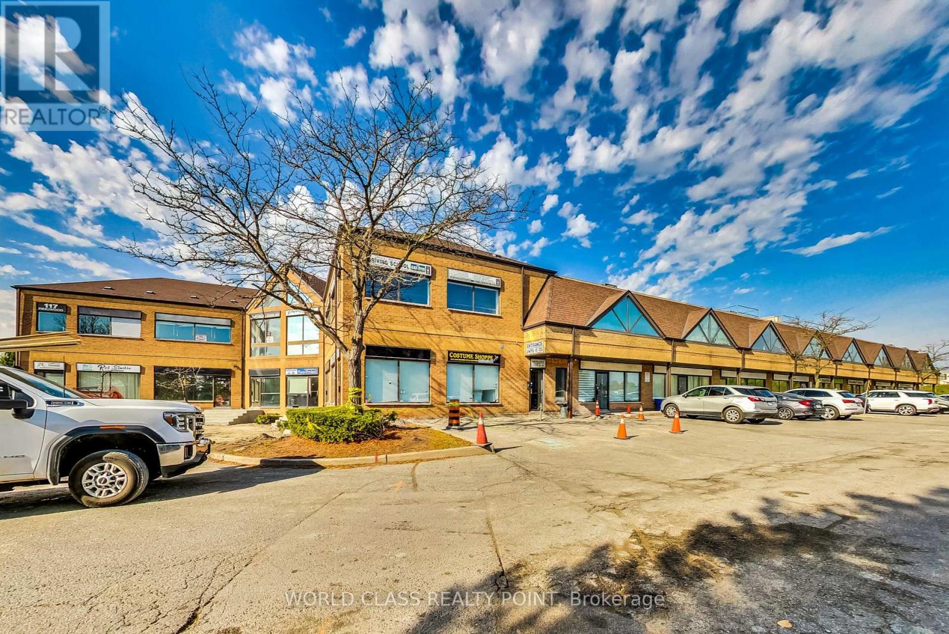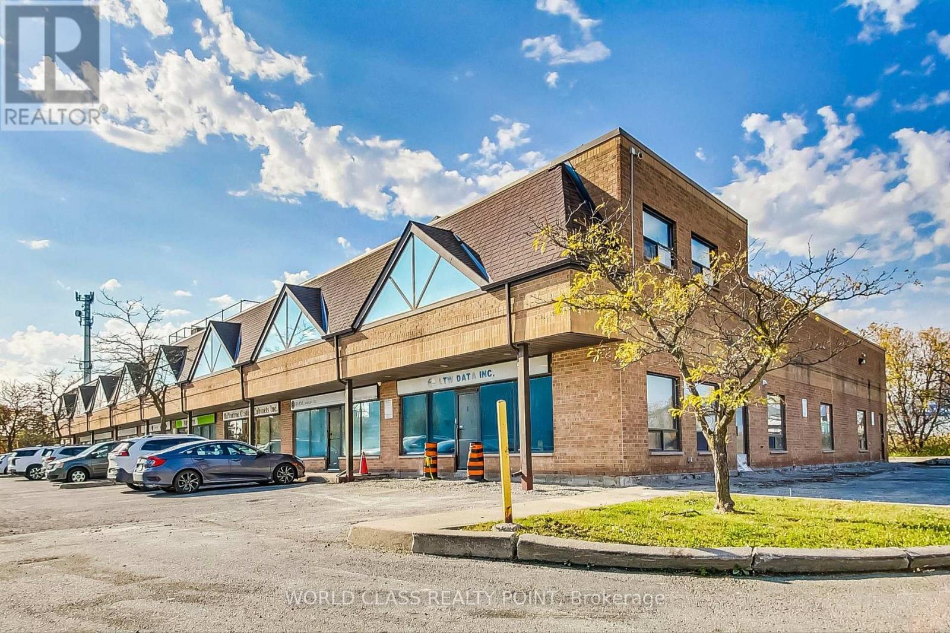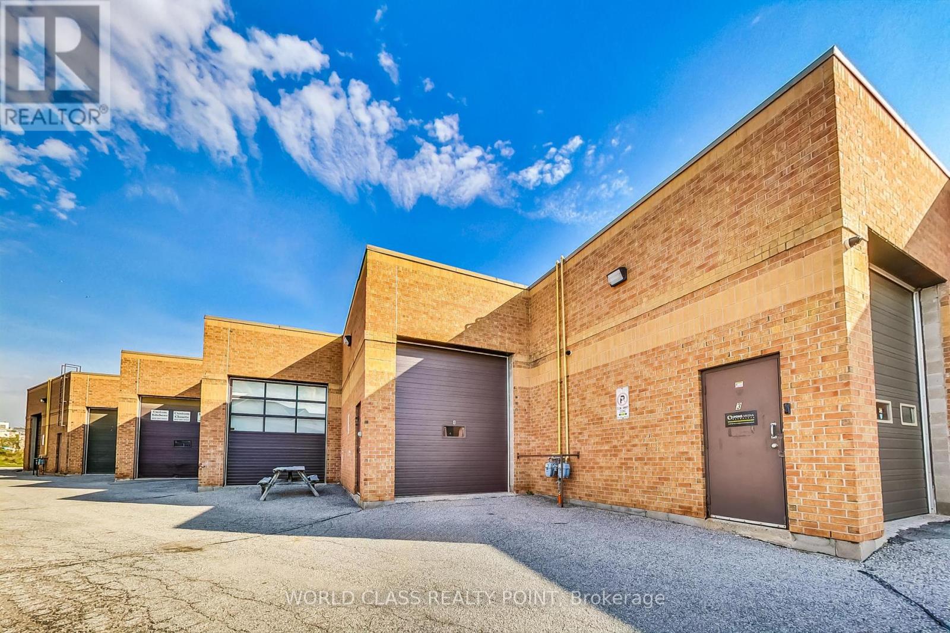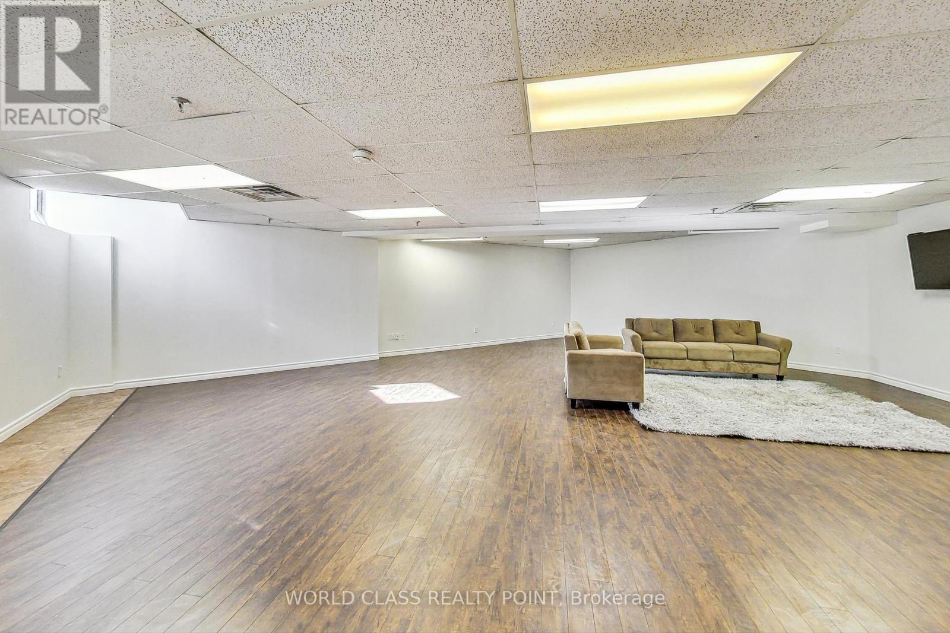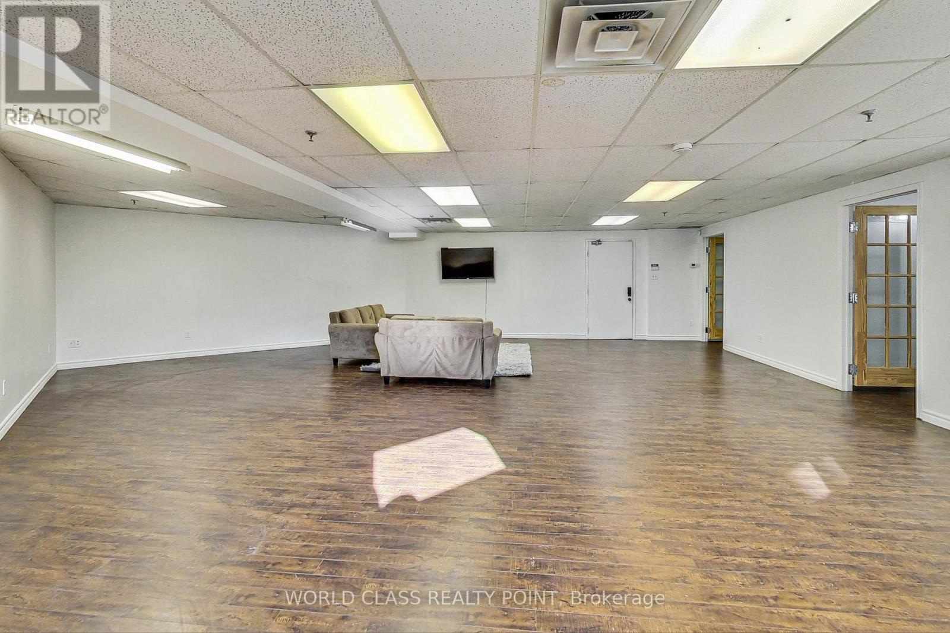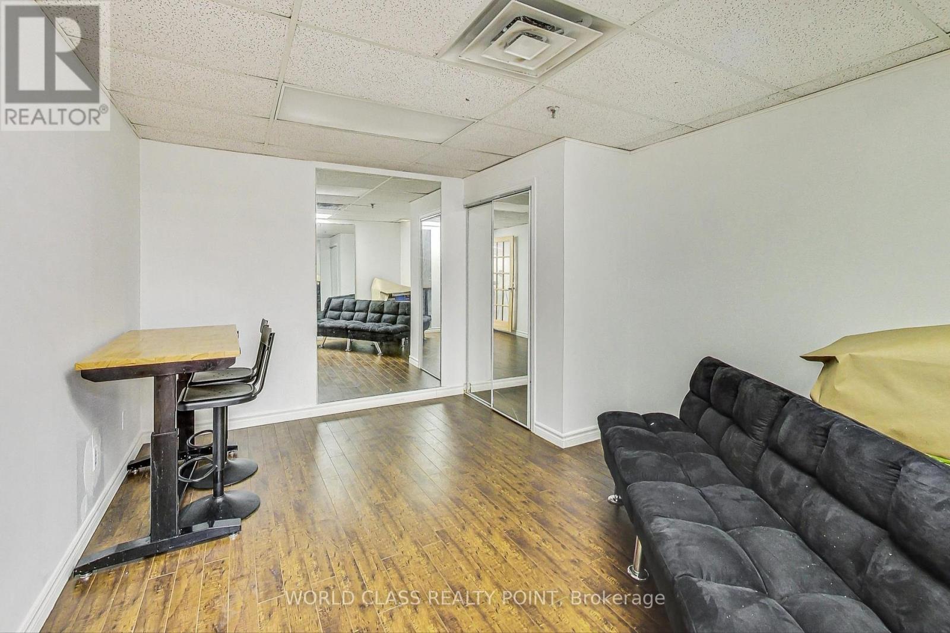21 -117 Ringwood Drive Whitchurch-Stouffville, Ontario L4A 8C1
$289,000
Located In The Heart Of Main Street Stouffvillle. Work from the comforts of your own private turn key 1185 SQ FT BASEMENT OFFICE! Spacious office space with brand new kitchen. Lots of natural light brighten up theroom. Low maintenance and low tax. Ample parking spaces available, quiet, clean, well managedbuilding. EBP zoning allows a variety of uses accessory restaurant, daycare center, recordingstudio, R & D office, commercial school, repair and service of household articles, privateclub, printing plant, manufacturing and assembly, wholesale sales and service, personalservice establishment, retail store, law, architect, tutoring, fitness, real estate, mortgage, IT call centre, photography studio, consultant, yoga studio, art classes etc. Approx 1,185 SfOf Fully Renovated Hardwood flooring throughout the large open area including 2 offices and abrand new renovated kitchen with new countertop and soft-close cabinets. The furniture isnegotiable. Common washrooms are conveniently located on the same floor. Lot of surface parking available. Walking Distance To Lots of Amenities. Easy Access To Highways 404/407. Use the 3D virtual tour to walk through the space! **** EXTRAS **** Commercial standing fridge in the kitchen (willing to sell it to an interested purchaser).Please see all attachments for a full list of permitted uses, floorplan, property information and virtual walkthrough. (id:61015)
Property Details
| MLS® Number | N10431571 |
| Property Type | Industrial |
| Neigbourhood | Ringwood |
| Community Name | Stouffville |
| Farm Type | Other |
| Features | Irregular Lot Size |
Building
| Cooling Type | Fully Air Conditioned |
| Heating Fuel | Natural Gas |
| Heating Type | Forced Air |
| Size Interior | 1,185 Ft2 |
| Utility Water | Municipal Water |
Land
| Acreage | No |
| Size Depth | 370 Ft ,3 In |
| Size Frontage | 175 Ft ,11 In |
| Size Irregular | 175.93 X 370.27 Ft ; Irregular |
| Size Total Text | 175.93 X 370.27 Ft ; Irregular |
| Zoning Description | Ebp-14 |
Contact Us
Contact us for more information

