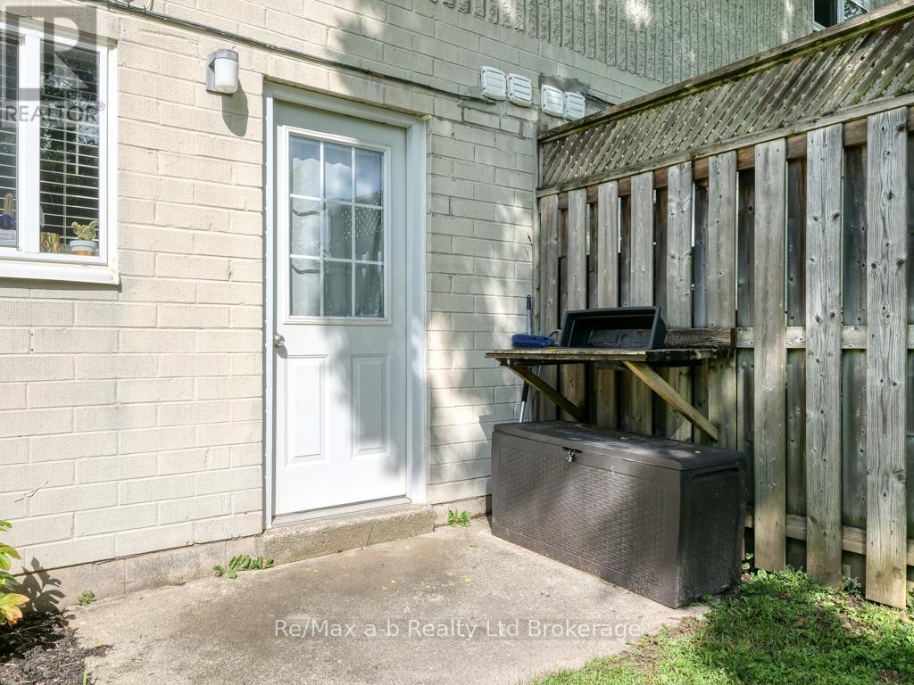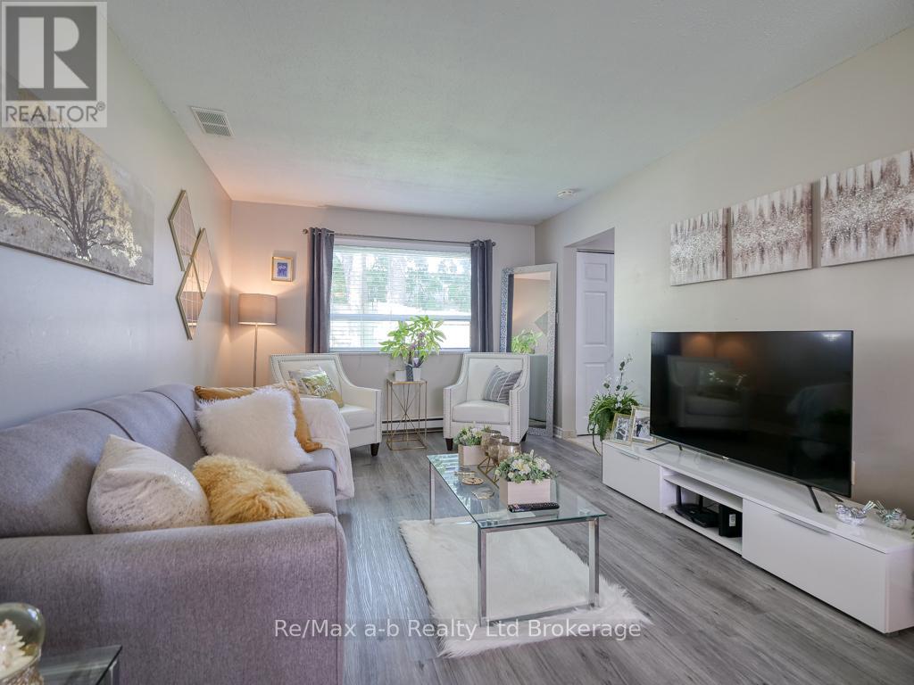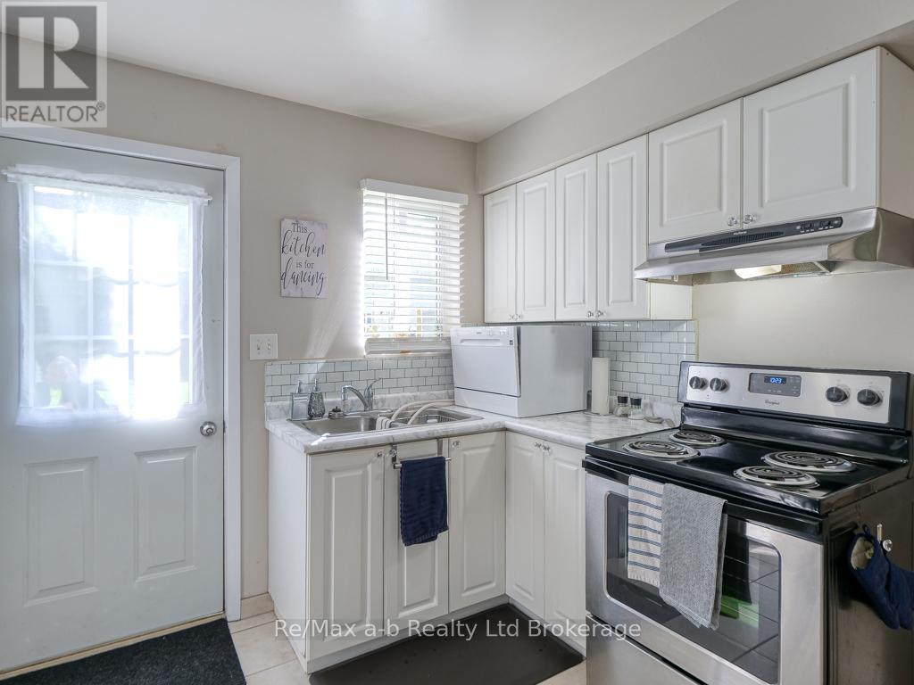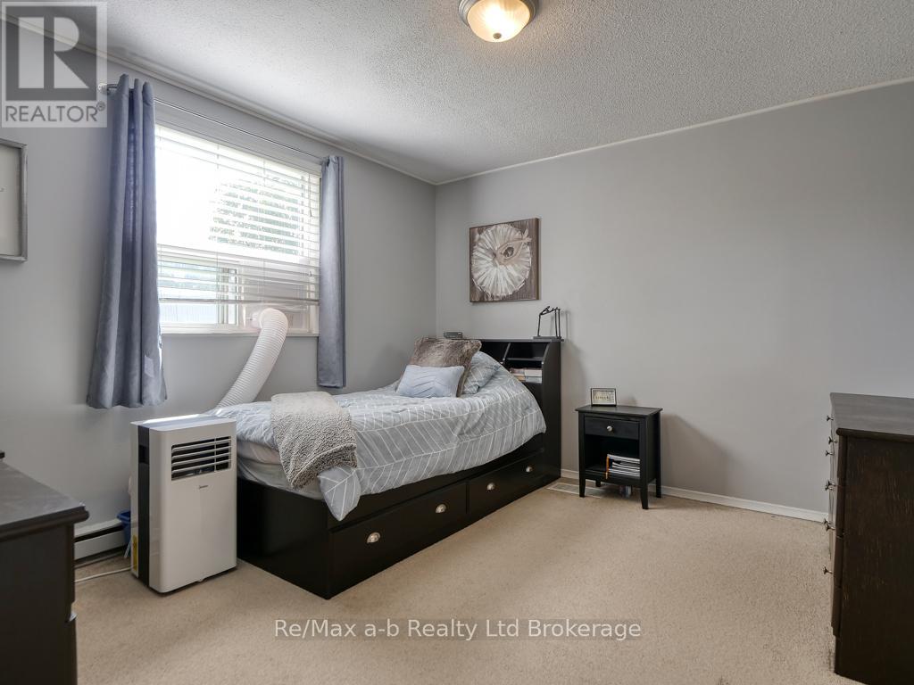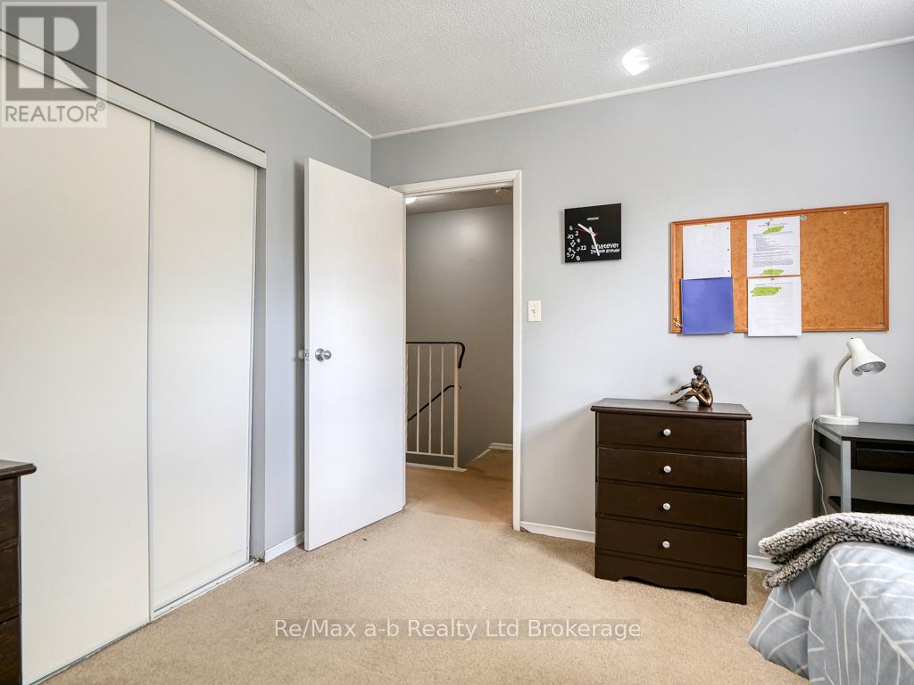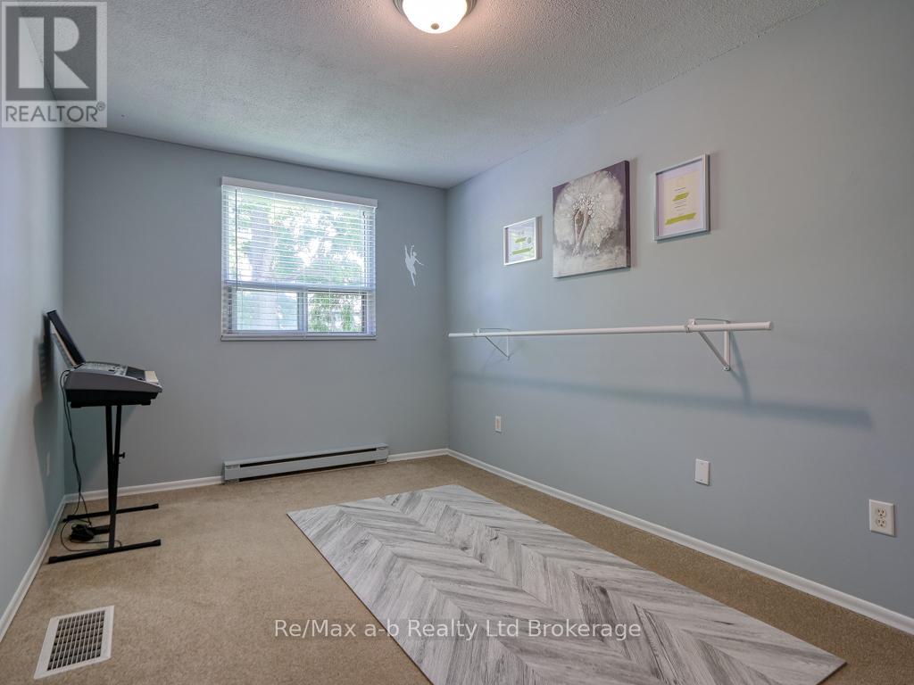21 - 271 Thames Street N Ingersoll, Ontario N5C 3T6
$349,900Maintenance, Common Area Maintenance, Insurance, Parking
$331 Monthly
Maintenance, Common Area Maintenance, Insurance, Parking
$331 MonthlyStep into affordable homeownership or your new investment property. The bright main floor offers a spacious living and dining area. The kitchen is conveniently located off the dining area. It includes all necessary appliances and in-suite laundry. On the second floor, you will find three comfortable bedrooms, plenty of space for family, guests, and/or a home office. Enjoy the morning sun from your personal patio space, accessible from the kitchen. This unit is situated on concrete slabs and does not have basements. The utility room/storage closet is 4ft x 10ft. This unit is located at the back of the complex, which offers a quiet and peaceful living environment. All appliances are included. The condo features electric baseboard heating and a gas fireplace that can heat the entire unit, ensuring you stay warm and cozy throughout the year. This condo combines comfort, convenience, and affordability. (id:61015)
Property Details
| MLS® Number | X11935798 |
| Property Type | Single Family |
| Community Name | Ingersoll - North |
| Amenities Near By | Schools, Public Transit, Park, Place Of Worship |
| Community Features | Pet Restrictions, School Bus |
| Easement | Other |
| Features | Flat Site, Dry, Level |
| Parking Space Total | 1 |
Building
| Bathroom Total | 2 |
| Bedrooms Above Ground | 3 |
| Bedrooms Total | 3 |
| Age | 51 To 99 Years |
| Amenities | Separate Heating Controls |
| Appliances | Dryer, Stove, Washer, Refrigerator |
| Cooling Type | Window Air Conditioner |
| Exterior Finish | Brick |
| Fire Protection | Smoke Detectors |
| Fireplace Present | Yes |
| Fireplace Total | 1 |
| Foundation Type | Poured Concrete |
| Half Bath Total | 1 |
| Heating Fuel | Natural Gas |
| Heating Type | Baseboard Heaters |
| Stories Total | 2 |
| Size Interior | 1,000 - 1,199 Ft2 |
| Type | Row / Townhouse |
Parking
| No Garage |
Land
| Access Type | Year-round Access |
| Acreage | No |
| Land Amenities | Schools, Public Transit, Park, Place Of Worship |
| Zoning Description | R3 |
Contact Us
Contact us for more information









