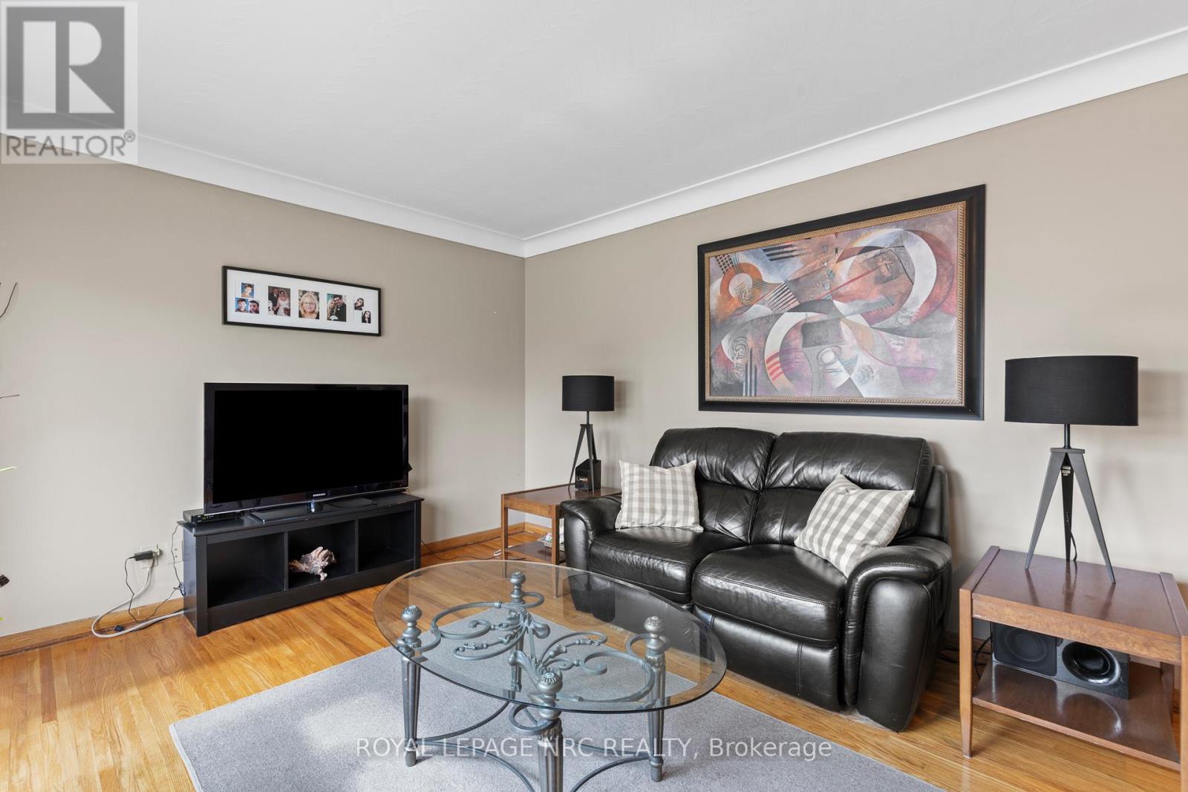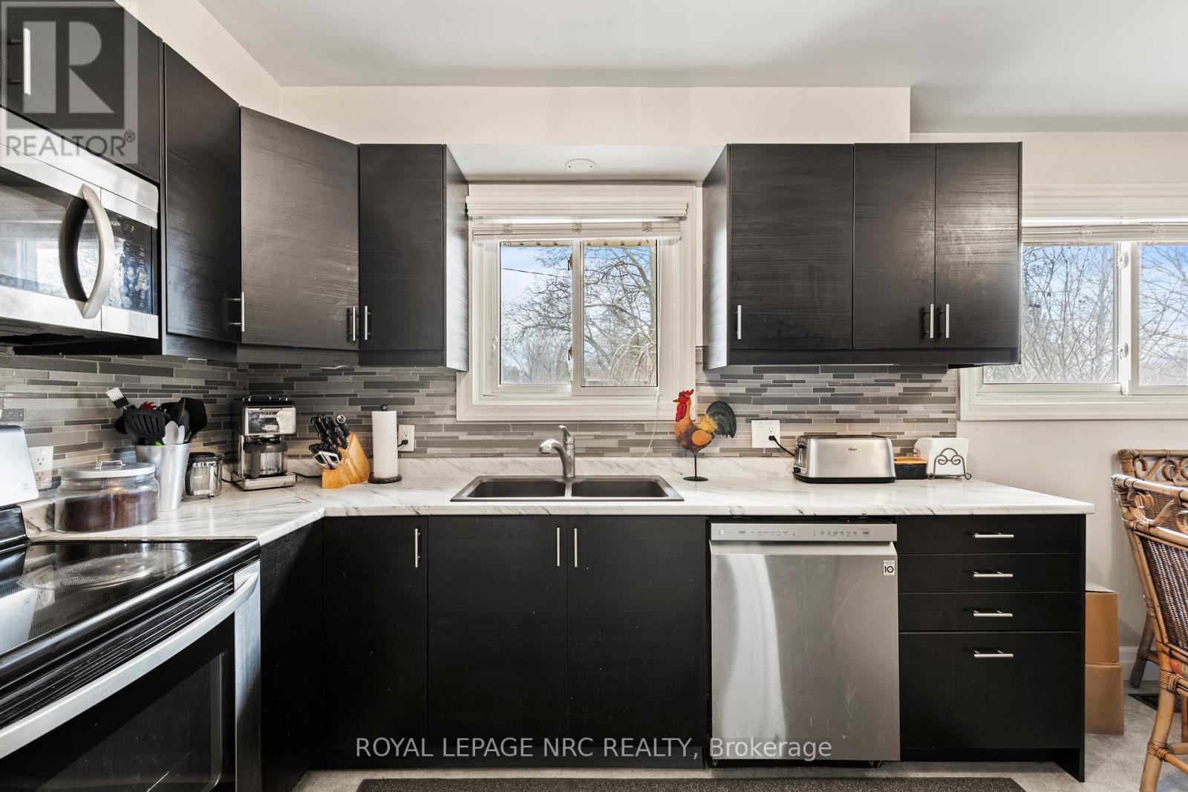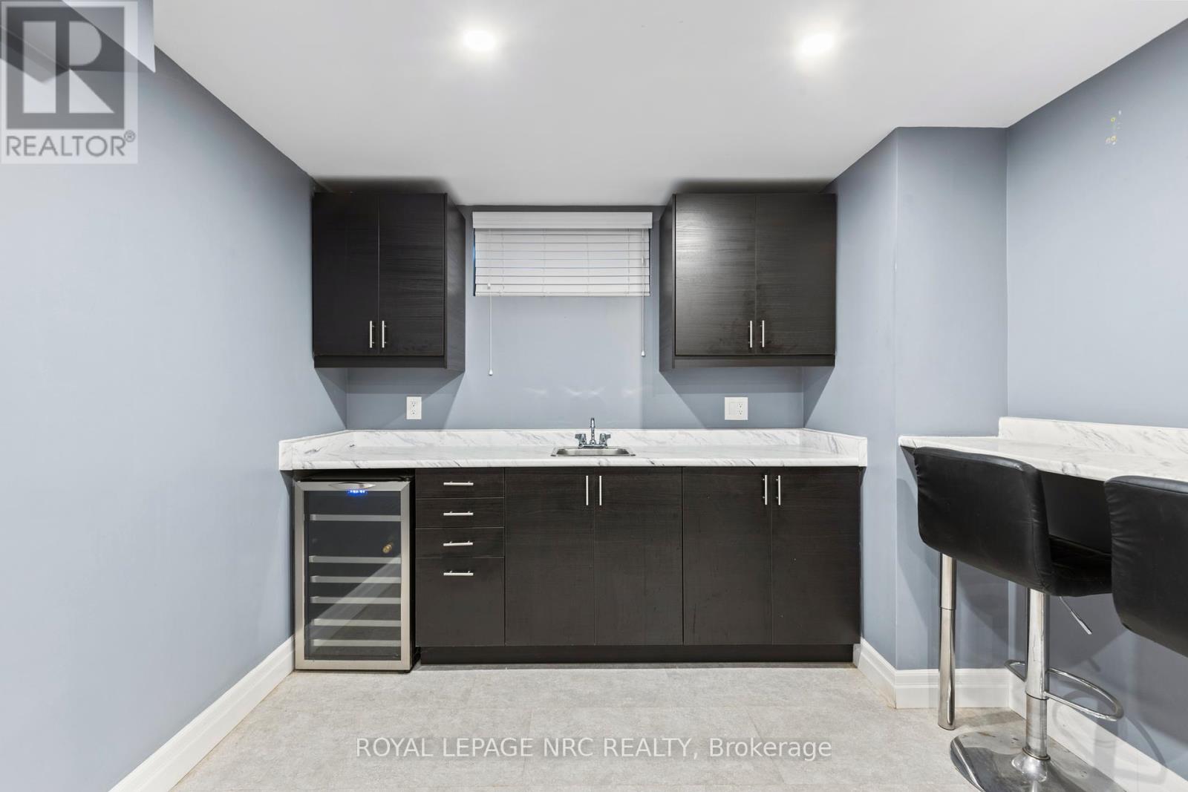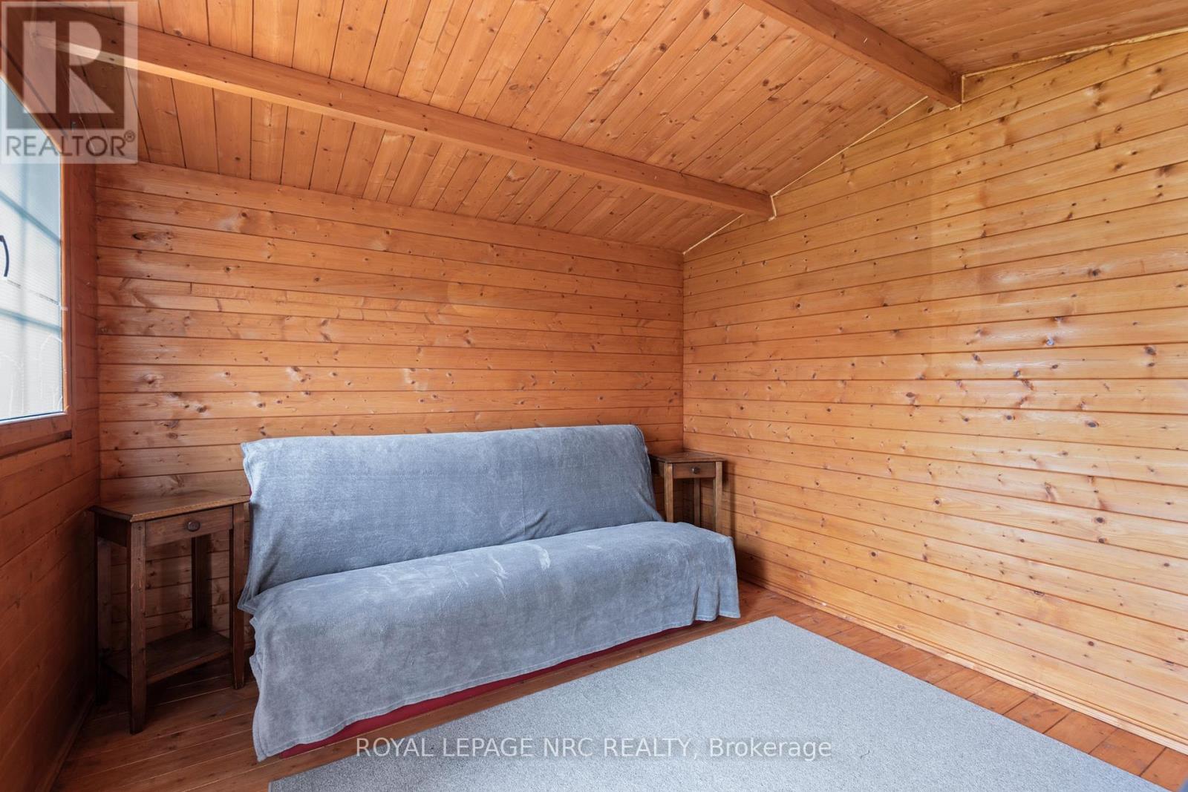21 Baker Drive St. Catharines, Ontario L2N 2V9
$699,000
Welcome to this beautifully updated 3-bedroom home in the highly sought-after north end of St. Catharines, offering an exceptional blend of comfort, style, and functionality. Enjoy summer days in the private backyard oasis featuring a well-maintained inground pool and a versatile bunkie that doubles as a change room or kids clubhouse. An addition added in 2023 , currently used as a home gym, adds valuable space and style. The remodeled kitchen (2019) boasts modern finishes, while the main floor bathroom was tastefully updated in 2023. The fully finished basement is an entertainers dream with a wet bar, wine cooler, 3-piece bath, sauna, and a cozy retro gas fireplace. Additional highlights include a carport, owned hot water tank, and updated furnace and AC (2021). This move-in ready gem combines contemporary upgrades with classic charm book your showing today! (id:61015)
Property Details
| MLS® Number | X12090692 |
| Property Type | Single Family |
| Community Name | 442 - Vine/Linwell |
| Features | Sauna |
| Parking Space Total | 6 |
| Pool Type | Inground Pool |
| Structure | Shed |
Building
| Bathroom Total | 2 |
| Bedrooms Above Ground | 3 |
| Bedrooms Total | 3 |
| Amenities | Fireplace(s) |
| Appliances | Water Heater, Dishwasher, Stove, Refrigerator |
| Architectural Style | Bungalow |
| Basement Development | Finished |
| Basement Type | N/a (finished) |
| Construction Style Attachment | Detached |
| Cooling Type | Central Air Conditioning |
| Exterior Finish | Brick |
| Fireplace Present | Yes |
| Foundation Type | Concrete |
| Heating Fuel | Natural Gas |
| Heating Type | Forced Air |
| Stories Total | 1 |
| Size Interior | 700 - 1,100 Ft2 |
| Type | House |
| Utility Water | Municipal Water |
Parking
| Carport | |
| No Garage |
Land
| Acreage | No |
| Fence Type | Fully Fenced |
| Sewer | Sanitary Sewer |
| Size Depth | 135 Ft ,9 In |
| Size Frontage | 56 Ft ,1 In |
| Size Irregular | 56.1 X 135.8 Ft |
| Size Total Text | 56.1 X 135.8 Ft |
| Zoning Description | R1 |
https://www.realtor.ca/real-estate/28186045/21-baker-drive-st-catharines-vinelinwell-442-vinelinwell
Contact Us
Contact us for more information



































