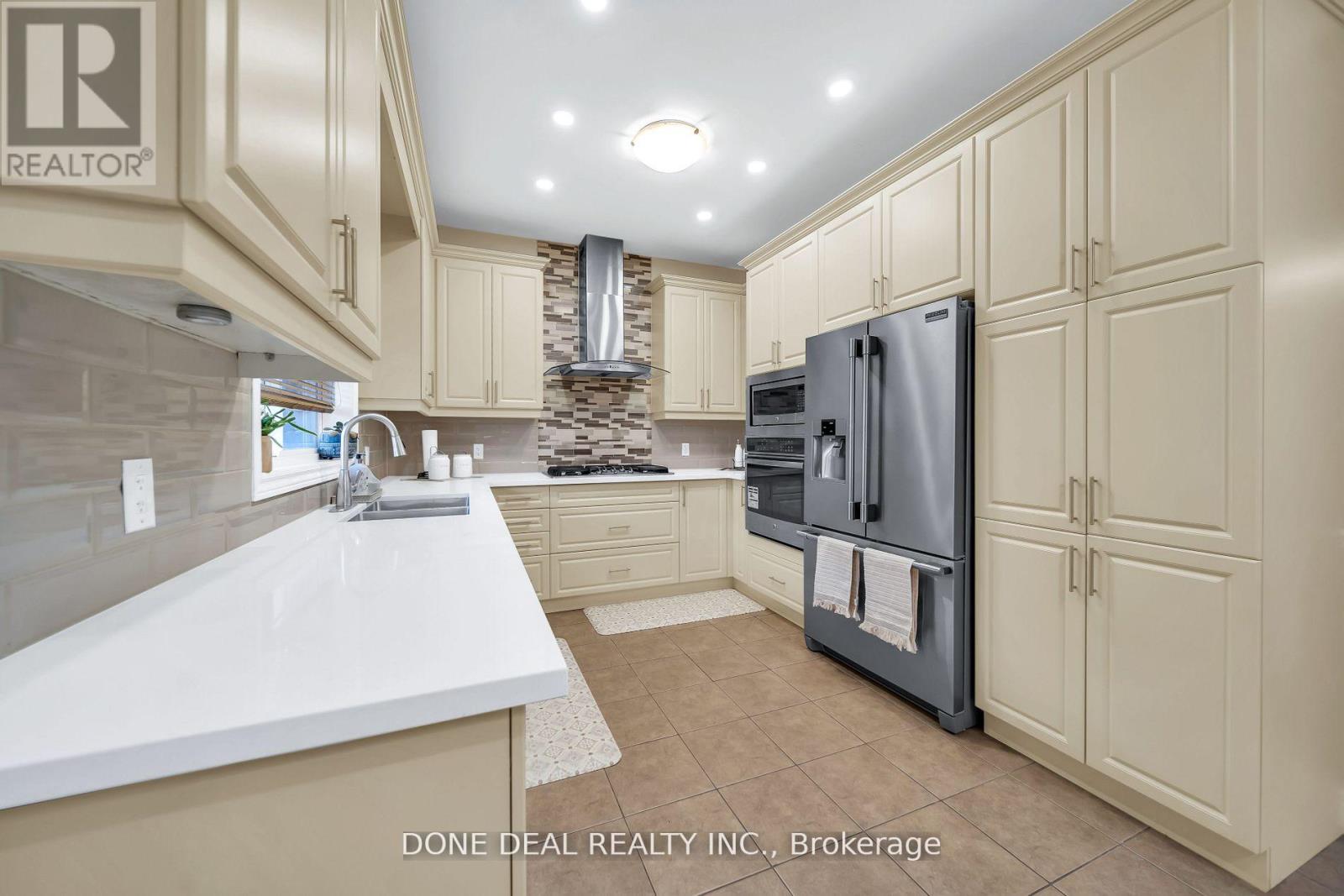21 Bellagio Avenue Hamilton, Ontario L0R 1P0
$1,299,995
Welcome to this exquisite 4+2 bedroom home with a LEGAL SECOND-DWELLING BASEMENT APARTMENT and 5 bathrooms, situated on an oversized 45-ft wide CORNER lot much larger than most homes in the area! Located in the highly sought-after Summit Park community, close to top-rated schools, shopping, and amenities. Step through grand double doors into a space that boasts high-end finishes, 9' ceilings, and a bright open-concept layout. Features include a stunning living area with soaring 17' ceilings, formal dining, cozy family room, and an eat-in kitchen with quartz countertops, stylish backsplash, S/S built-in appliances, and ample cabinetry. Upstairs offers 4 spacious bedrooms, plus a loft and 3 full baths. The fully finished LEGAL second-dwelling basement apartment has a separate entrance, 2 large bedrooms, 2 dens, and a 3-pc bath. Currently leased month-to-month to a cooperative tenant paying $2200/month willing to stay or leave. Potential to rent for $2500+. Fully fenced backyard perfect for summer enjoyment! (id:61015)
Property Details
| MLS® Number | X12064986 |
| Property Type | Single Family |
| Community Name | Hannon |
| Amenities Near By | Schools, Park |
| Features | Irregular Lot Size, Sump Pump |
| Parking Space Total | 6 |
Building
| Bathroom Total | 5 |
| Bedrooms Above Ground | 4 |
| Bedrooms Below Ground | 2 |
| Bedrooms Total | 6 |
| Age | 6 To 15 Years |
| Amenities | Fireplace(s) |
| Appliances | Water Heater, Blinds, Dishwasher, Dryer, Garage Door Opener, Two Stoves, Two Washers, Two Refrigerators |
| Basement Features | Apartment In Basement, Separate Entrance |
| Basement Type | N/a |
| Construction Style Attachment | Detached |
| Cooling Type | Central Air Conditioning, Air Exchanger |
| Exterior Finish | Brick |
| Fireplace Present | Yes |
| Fireplace Total | 1 |
| Fireplace Type | Insert |
| Foundation Type | Concrete, Poured Concrete |
| Half Bath Total | 1 |
| Heating Fuel | Natural Gas |
| Heating Type | Forced Air |
| Stories Total | 2 |
| Size Interior | 2,500 - 3,000 Ft2 |
| Type | House |
| Utility Water | Municipal Water |
Parking
| Attached Garage | |
| Garage |
Land
| Acreage | No |
| Land Amenities | Schools, Park |
| Sewer | Sanitary Sewer |
| Size Depth | 98 Ft ,9 In |
| Size Frontage | 42 Ft |
| Size Irregular | 42 X 98.8 Ft |
| Size Total Text | 42 X 98.8 Ft|under 1/2 Acre |
Rooms
| Level | Type | Length | Width | Dimensions |
|---|---|---|---|---|
| Second Level | Bedroom 3 | 3.96 m | 3.35 m | 3.96 m x 3.35 m |
| Second Level | Bedroom 4 | 3.96 m | 3.35 m | 3.96 m x 3.35 m |
| Second Level | Bathroom | Measurements not available | ||
| Second Level | Loft | Measurements not available | ||
| Second Level | Bedroom | 3.96 m | 5.18 m | 3.96 m x 5.18 m |
| Second Level | Bedroom 2 | 3.96 m | 3.35 m | 3.96 m x 3.35 m |
| Basement | Bedroom | 3.05 m | 3.05 m | 3.05 m x 3.05 m |
| Basement | Bedroom 2 | 3.05 m | 3 m | 3.05 m x 3 m |
| Basement | Kitchen | 3.05 m | 3.05 m | 3.05 m x 3.05 m |
| Basement | Bathroom | Measurements not available | ||
| Basement | Den | Measurements not available | ||
| Basement | Den | Measurements not available | ||
| Basement | Living Room | Measurements not available | ||
| Basement | Laundry Room | 1 m | Measurements not available x 1 m | |
| Ground Level | Family Room | 4.27 m | 6.1 m | 4.27 m x 6.1 m |
| Ground Level | Library | 3.35 m | 3.96 m | 3.35 m x 3.96 m |
| Ground Level | Dining Room | 4.27 m | 3.35 m | 4.27 m x 3.35 m |
| Ground Level | Eating Area | 3.05 m | 4.27 m | 3.05 m x 4.27 m |
| Ground Level | Laundry Room | Measurements not available | ||
| Ground Level | Kitchen | 3.35 m | 3.05 m | 3.35 m x 3.05 m |
Utilities
| Sewer | Installed |
https://www.realtor.ca/real-estate/28127429/21-bellagio-avenue-hamilton-hannon-hannon
Contact Us
Contact us for more information









































