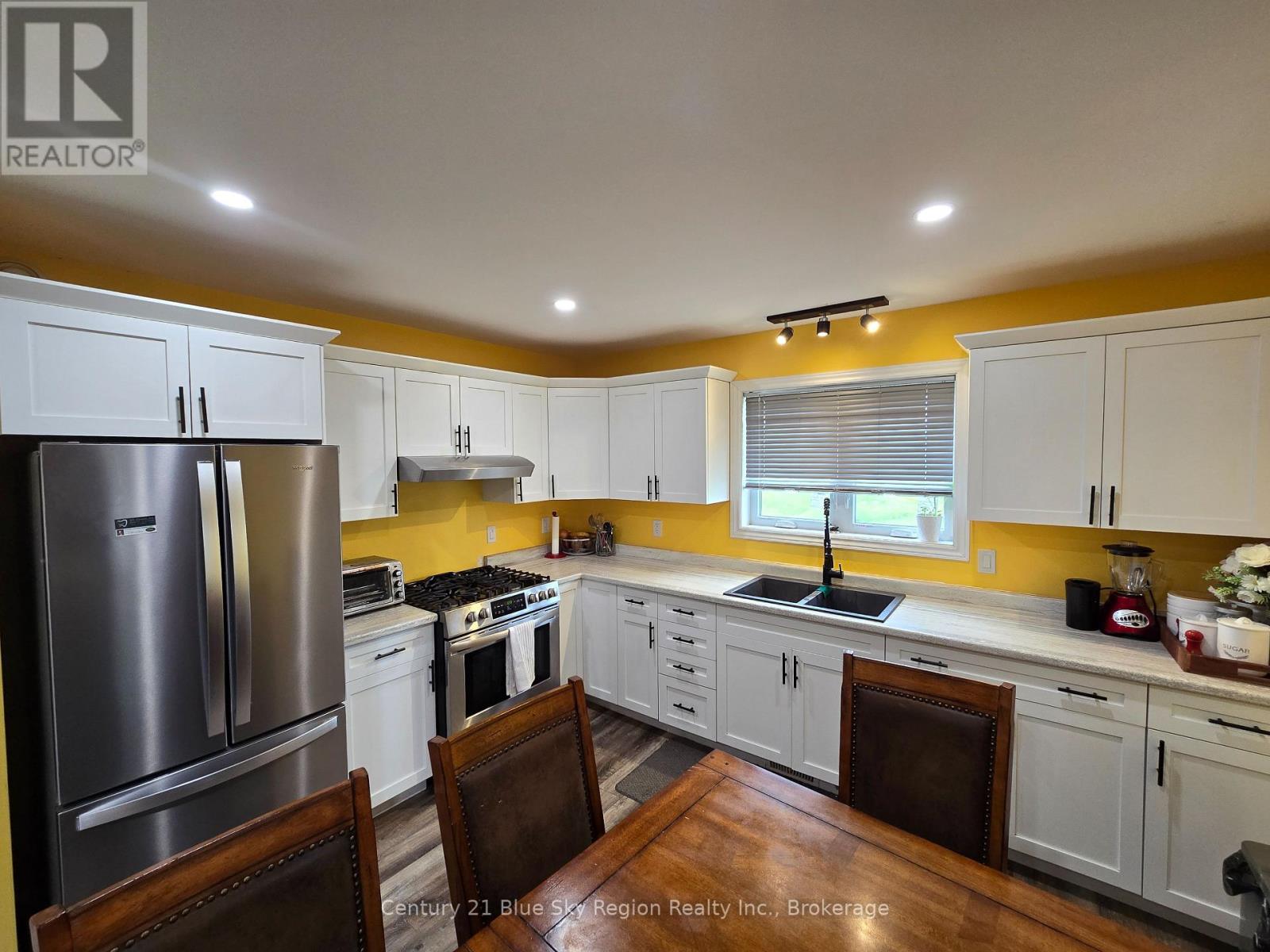21 C Trottier Road West Nipissing, Ontario P0H 1R0
$499,900
Welcome to this newly built 2+1 bedroom, 3 bath house nestles on 3 acres. Walking in the front door you will find an inviting living room and office. The eat-in kitchen with a walk out to the back yard has ample cupboards and counter space. Also on the main floor you will find the primary bedroom with ensuite and a second bedroom and bathroom. Head downstairs and you will find the third bedroom and bathroom. The rec room is a big open space ready for your vision. Outside is beautiful, expansive property providing endless possibilities for outdoor activities, gardening, or simply enjoying the peace and tranquility of nature. (id:61015)
Property Details
| MLS® Number | X12045725 |
| Property Type | Single Family |
| Community Name | Lavigne |
| Features | Irregular Lot Size |
| Parking Space Total | 15 |
| Structure | Deck |
Building
| Bathroom Total | 3 |
| Bedrooms Above Ground | 2 |
| Bedrooms Below Ground | 1 |
| Bedrooms Total | 3 |
| Age | 0 To 5 Years |
| Appliances | Water Heater, Central Vacuum, Dryer, Stove, Washer, Refrigerator |
| Architectural Style | Bungalow |
| Basement Development | Partially Finished |
| Basement Type | Full (partially Finished) |
| Construction Style Attachment | Detached |
| Cooling Type | Central Air Conditioning, Air Exchanger |
| Exterior Finish | Vinyl Siding |
| Fireplace Present | Yes |
| Fireplace Total | 1 |
| Foundation Type | Insulated Concrete Forms |
| Heating Fuel | Propane |
| Heating Type | Forced Air |
| Stories Total | 1 |
| Size Interior | 1,100 - 1,500 Ft2 |
| Type | House |
| Utility Water | Drilled Well |
Parking
| No Garage |
Land
| Access Type | Year-round Access |
| Acreage | Yes |
| Sewer | Septic System |
| Size Depth | 77 Ft |
| Size Frontage | 851 Ft ,6 In |
| Size Irregular | 851.5 X 77 Ft |
| Size Total Text | 851.5 X 77 Ft|2 - 4.99 Acres |
| Zoning Description | Ru |
Rooms
| Level | Type | Length | Width | Dimensions |
|---|---|---|---|---|
| Basement | Laundry Room | 3.66 m | 4.93 m | 3.66 m x 4.93 m |
| Basement | Recreational, Games Room | 11.61 m | 3.96 m | 11.61 m x 3.96 m |
| Basement | Bedroom | 2.87 m | 2.77 m | 2.87 m x 2.77 m |
| Basement | Bathroom | 2.77 m | 1.52 m | 2.77 m x 1.52 m |
| Main Level | Other | 5.05 m | 3.71 m | 5.05 m x 3.71 m |
| Main Level | Living Room | 5.03 m | 3.76 m | 5.03 m x 3.76 m |
| Main Level | Primary Bedroom | 4.44 m | 3.1 m | 4.44 m x 3.1 m |
| Main Level | Bedroom | 2.87 m | 2.82 m | 2.87 m x 2.82 m |
| Main Level | Office | 2.87 m | 1.65 m | 2.87 m x 1.65 m |
| Main Level | Bathroom | 2.34 m | 1.52 m | 2.34 m x 1.52 m |
Utilities
| Cable | Available |
| Wireless | Available |
https://www.realtor.ca/real-estate/28083337/21-c-trottier-road-west-nipissing-lavigne-lavigne
Contact Us
Contact us for more information





































