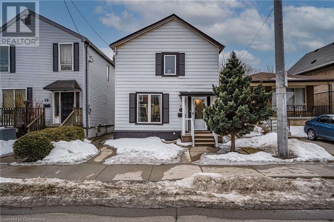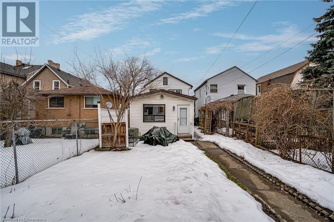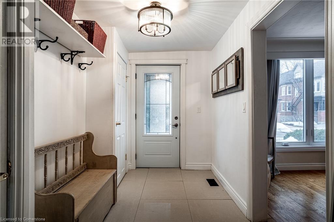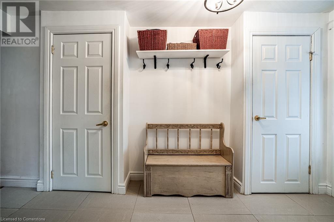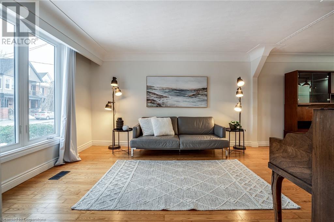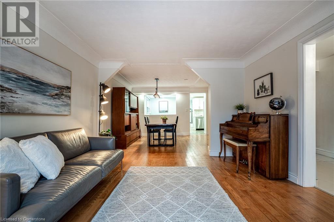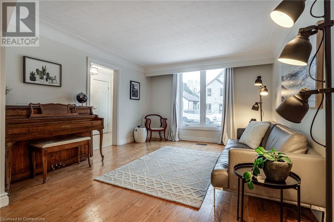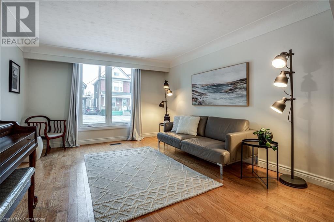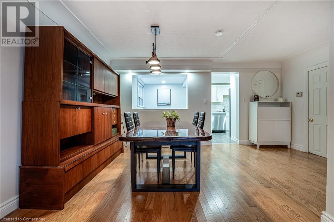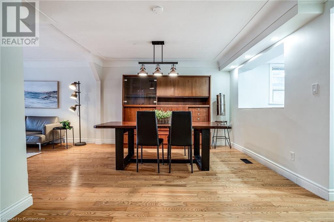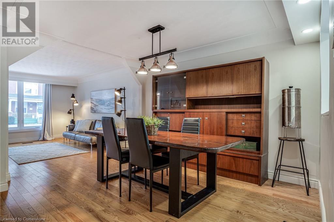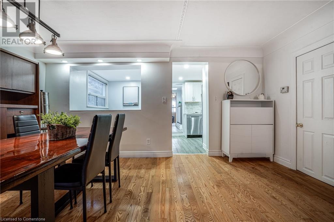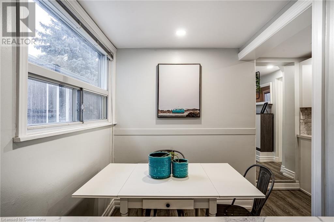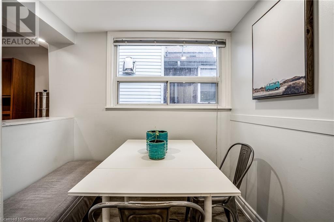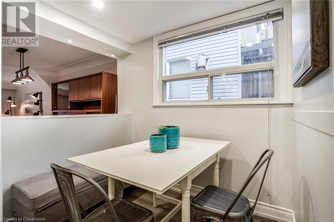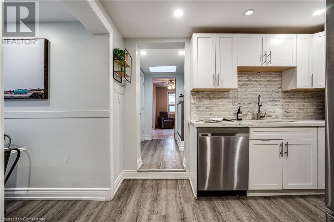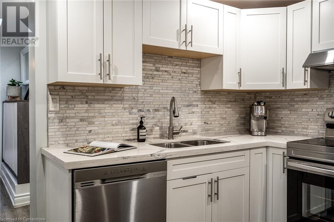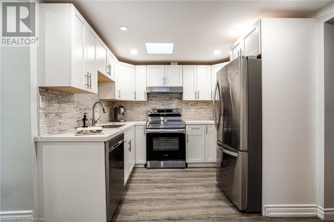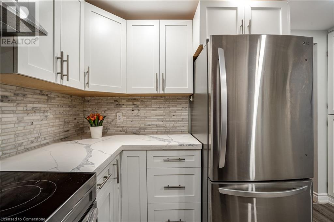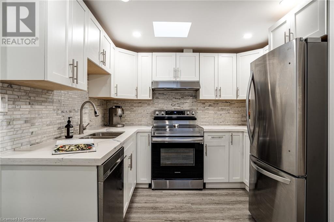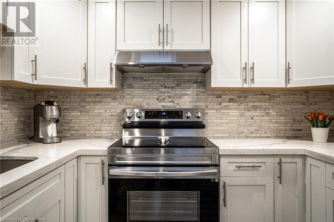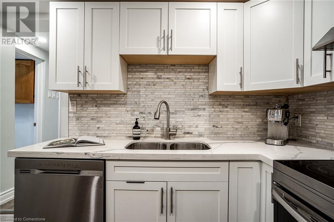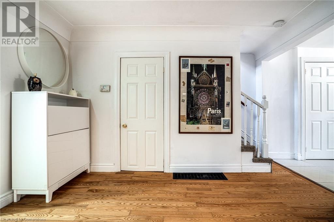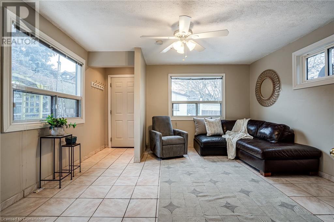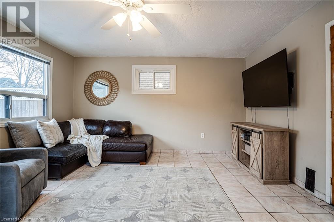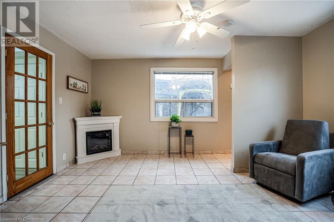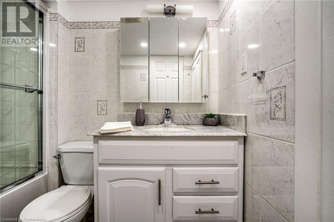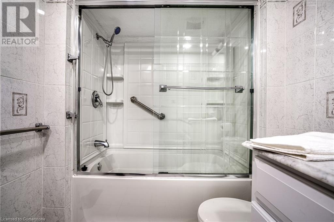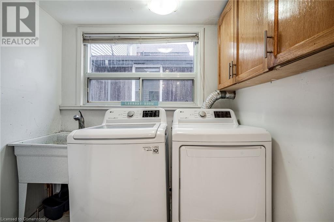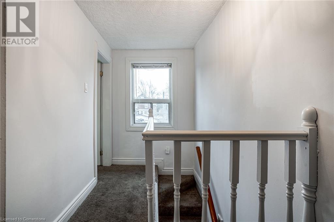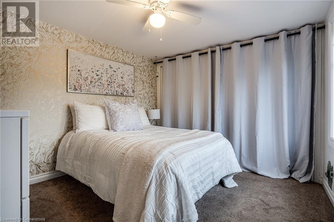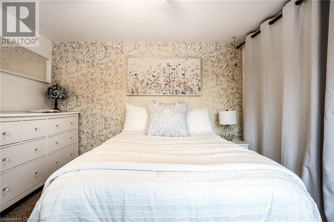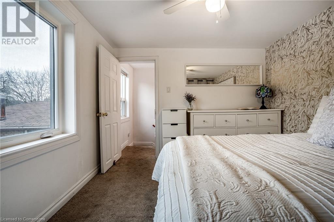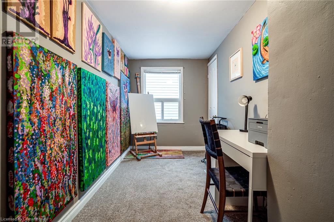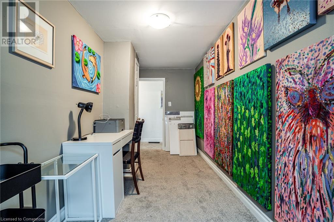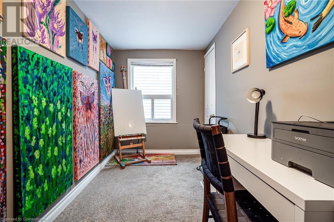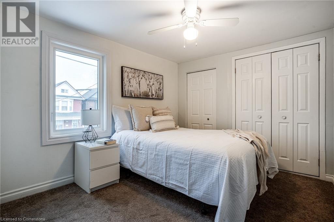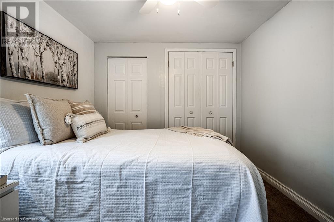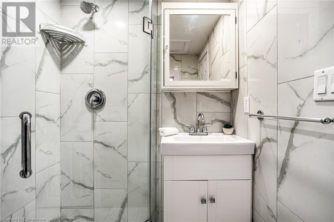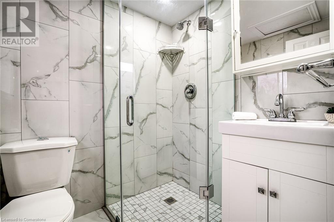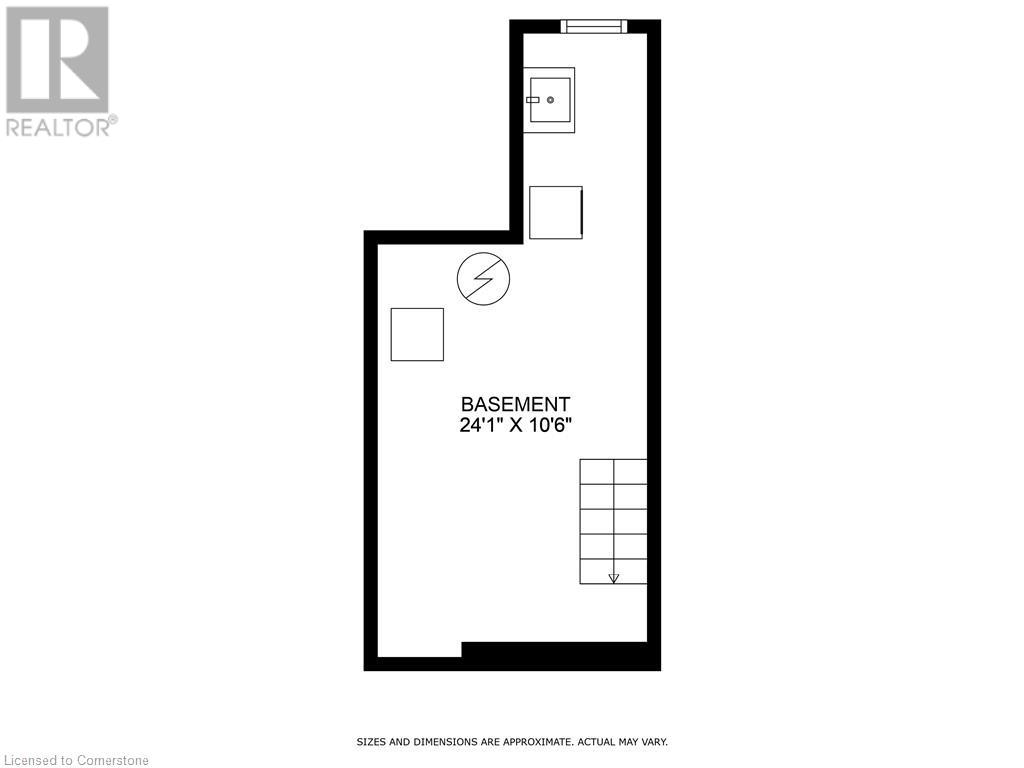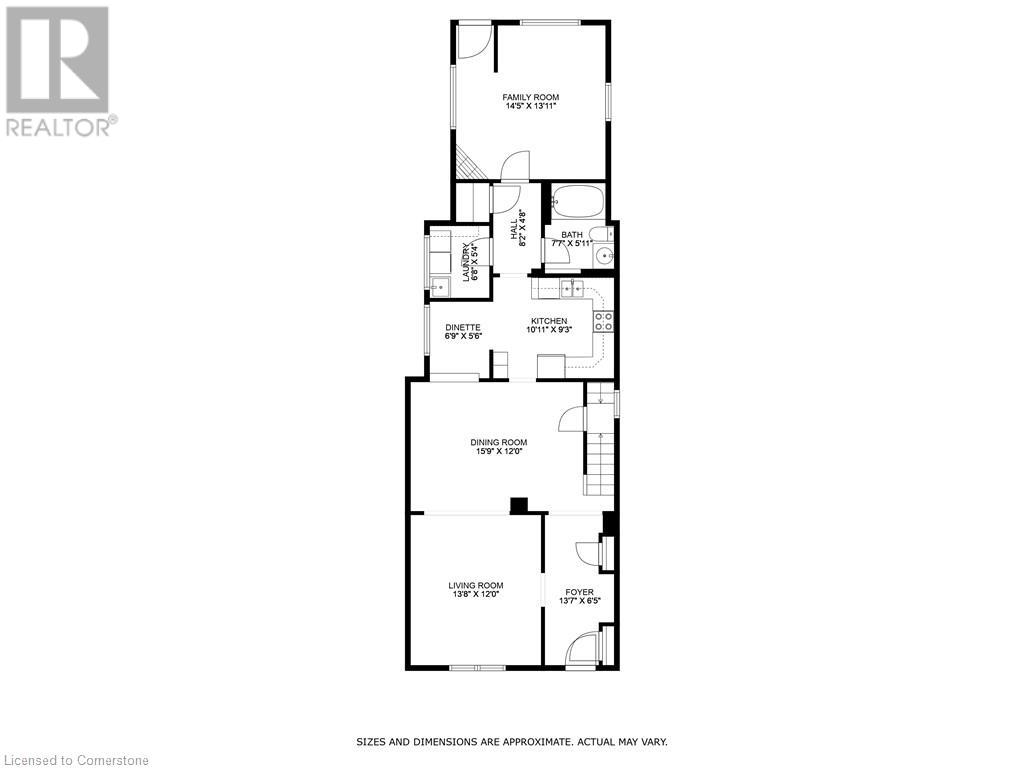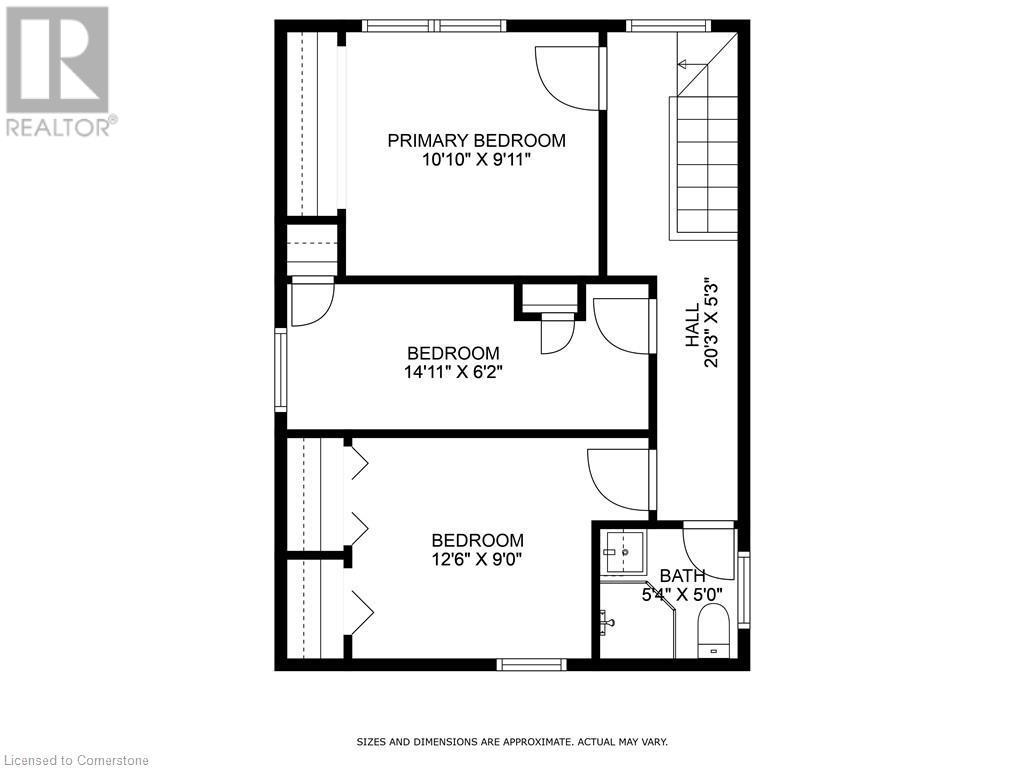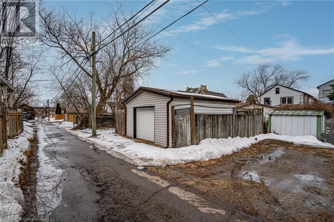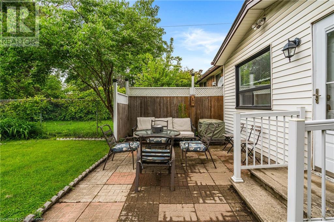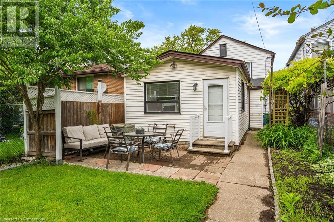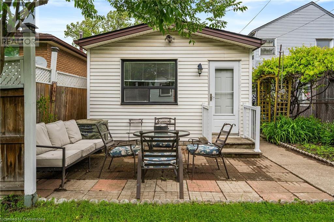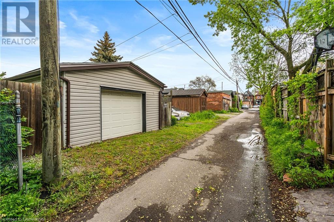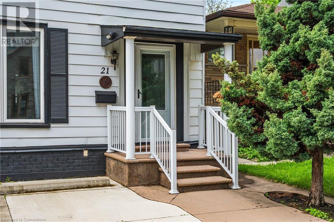21 Chatham Street Hamilton, Ontario L8P 2B3
$749,900
Located in the desirable Kirkendall neighborhood, this well-maintained two storey, three bedroom, two bathroom detached home offers the perfect blend of modern updates and timeless charm. Step inside to a thoughtfully updated kitchen designed for culinary creativity with a unique breakfast nook, flowing seamlessly into a separate formal dining room that is open to the living room and ideal for hosting family and friends. A cozy family room provides a welcoming retreat, while the convenience of main floor laundry and 4-piece bath enhances everyday living. The upper level includes three spacious bedrooms and a beautifully updated 3-piece bathroom. Outside, a detached single-car garage with back-alley access presents exciting future ADU potential. This home is perfectly positioned within walking distance of Locke’s vibrant shops and cafes, renowned schools, and scenic parks, offering a true community feel. This exceptional opportunity awaits in one of Hamilton’s most coveted areas. (id:61015)
Property Details
| MLS® Number | 40703394 |
| Property Type | Single Family |
| Neigbourhood | Kirkendall North |
| Amenities Near By | Golf Nearby, Hospital, Park, Place Of Worship, Public Transit, Schools, Shopping |
| Communication Type | High Speed Internet |
| Community Features | Industrial Park, Quiet Area, Community Centre |
| Equipment Type | Water Heater |
| Features | Conservation/green Belt |
| Parking Space Total | 3 |
| Rental Equipment Type | Water Heater |
Building
| Bathroom Total | 2 |
| Bedrooms Above Ground | 3 |
| Bedrooms Total | 3 |
| Appliances | Dishwasher, Dryer, Refrigerator, Stove, Washer, Hood Fan, Window Coverings |
| Architectural Style | 2 Level |
| Basement Development | Unfinished |
| Basement Type | Partial (unfinished) |
| Constructed Date | 1890 |
| Construction Style Attachment | Detached |
| Cooling Type | None |
| Exterior Finish | Aluminum Siding |
| Fire Protection | Smoke Detectors |
| Fireplace Fuel | Electric |
| Fireplace Present | Yes |
| Fireplace Total | 1 |
| Fireplace Type | Other - See Remarks |
| Fixture | Ceiling Fans |
| Foundation Type | Block |
| Heating Fuel | Natural Gas |
| Heating Type | Forced Air |
| Stories Total | 2 |
| Size Interior | 1,575 Ft2 |
| Type | House |
| Utility Water | Municipal Water |
Parking
| Detached Garage |
Land
| Access Type | Road Access, Highway Access, Highway Nearby |
| Acreage | No |
| Fence Type | Fence |
| Land Amenities | Golf Nearby, Hospital, Park, Place Of Worship, Public Transit, Schools, Shopping |
| Sewer | Municipal Sewage System |
| Size Depth | 130 Ft |
| Size Frontage | 25 Ft |
| Size Irregular | 0.074 |
| Size Total | 0.074 Ac|under 1/2 Acre |
| Size Total Text | 0.074 Ac|under 1/2 Acre |
| Zoning Description | D |
Rooms
| Level | Type | Length | Width | Dimensions |
|---|---|---|---|---|
| Second Level | 3pc Bathroom | 5'4'' x 5'0'' | ||
| Second Level | Bedroom | 14'11'' x 6'2'' | ||
| Second Level | Bedroom | 12'6'' x 9'0'' | ||
| Second Level | Primary Bedroom | 10'10'' x 9'11'' | ||
| Basement | Utility Room | 24'1'' x 10'6'' | ||
| Main Level | Family Room | 14'5'' x 13'11'' | ||
| Main Level | Laundry Room | 6'8'' x 5'4'' | ||
| Main Level | 4pc Bathroom | 7'7'' x 5'11'' | ||
| Main Level | Dinette | 6'9'' x 5'6'' | ||
| Main Level | Kitchen | 10'11'' x 9'3'' | ||
| Main Level | Dining Room | 15'9'' x 12'0'' | ||
| Main Level | Living Room | 13'8'' x 12'0'' | ||
| Main Level | Foyer | 13'7'' x 6'5'' |
Utilities
| Cable | Available |
| Electricity | Available |
| Natural Gas | Available |
| Telephone | Available |
https://www.realtor.ca/real-estate/27995664/21-chatham-street-hamilton
Contact Us
Contact us for more information

