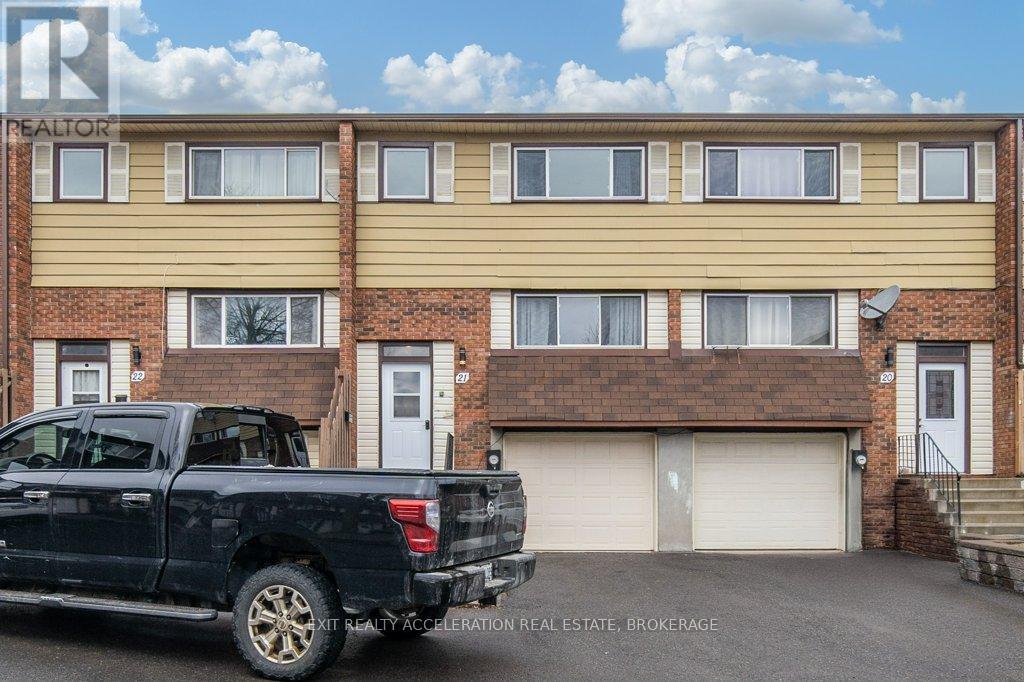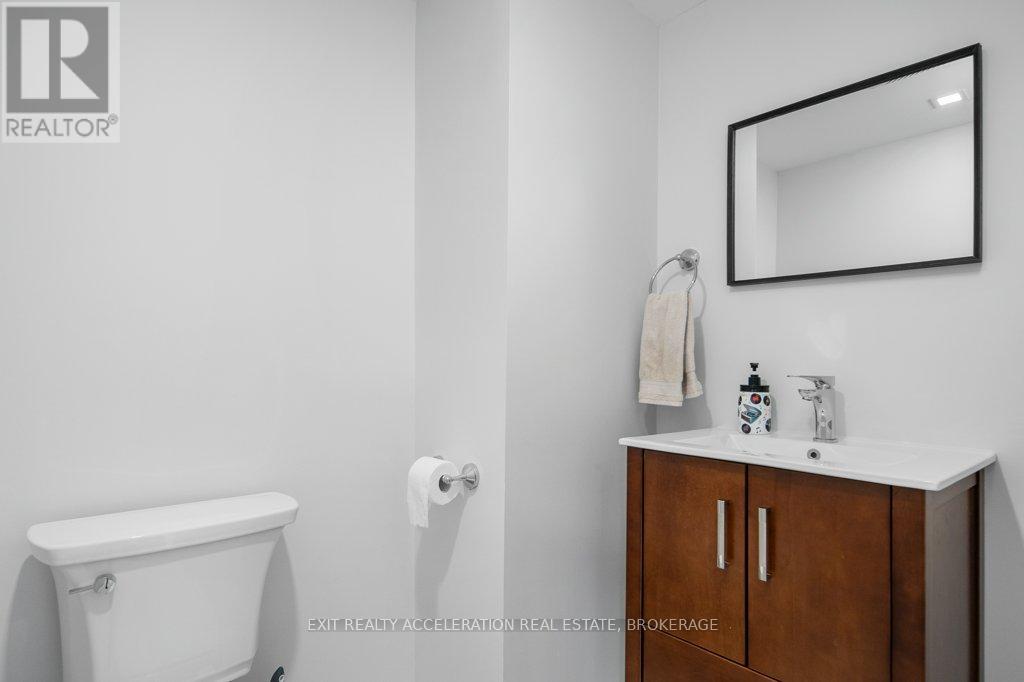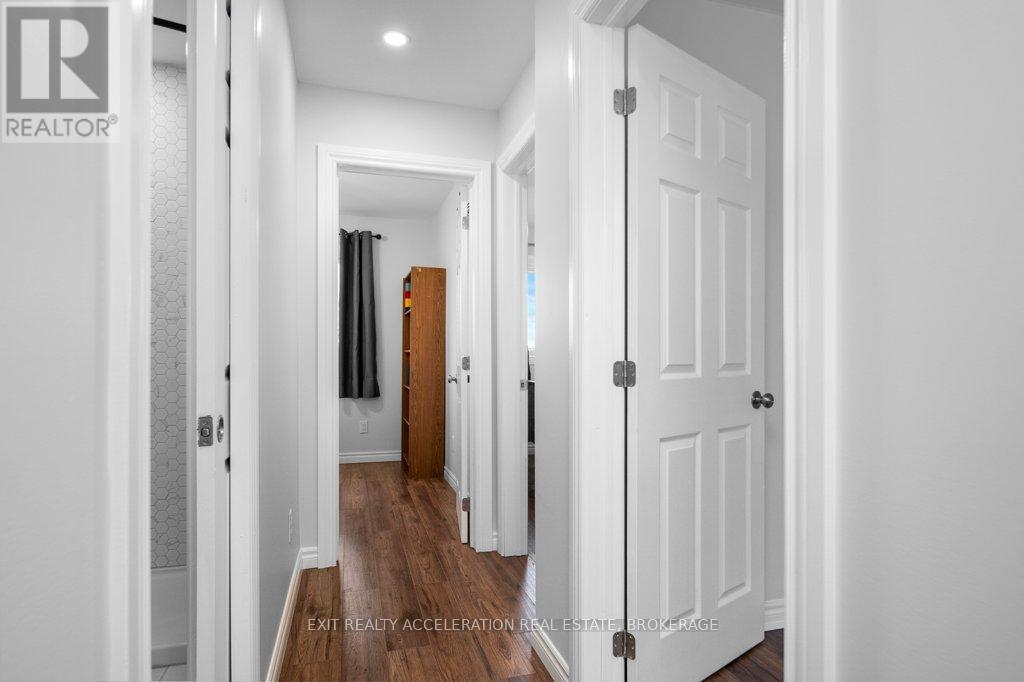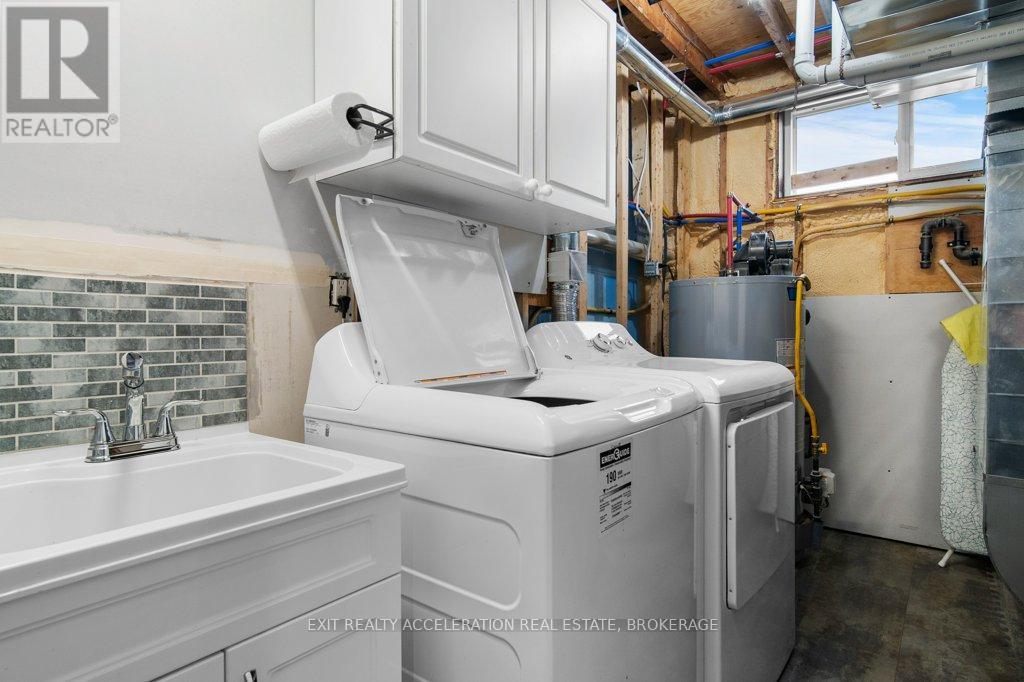21 Meadow Lane Greater Napanee, Ontario K7R 3R8
$339,900Maintenance,
$325 Monthly
Maintenance,
$325 MonthlyThis fully renovated condo townhouse in Napanee offers modern comfort with a fresh, almost new interior. Stripped back to the studs and rebuilt, this home features three bedrooms and one bathroom on the second floor, while the main level includes a bright kitchen, dining area, living room and a 2-piece bathroom. The lower level has the laundry room and also provides convenient access to the built-in garage, which is insulated and equipped with an insulated door. Enjoy the added convenience of a natural gas BBQ hookup. Located close to shopping and other amenities, this move-in-ready home is a great opportunity. Recent improvements include: Gutted to the cinder block September 2020 for reconstruction/remodeling, New spray foam insulation throughout, New Natural Gas furnace 2021 (no electric heating/cooling), New Central air conditioning 2021, New Hot Water Heater 2021, Stainless Steel Appliances and dishwasher 2021, Enlarged 3 piece bathroom with tiled walk in shower, Insulated garage and garage door, Automatic garage door opener, Natural Gas BBQ connection, Freshly painted 2025, All new plumbing and Electrical, New carpet on all stairs March 2025. (id:61015)
Property Details
| MLS® Number | X12060186 |
| Property Type | Single Family |
| Community Name | 58 - Greater Napanee |
| Amenities Near By | Hospital, Place Of Worship, Schools |
| Community Features | Pet Restrictions, Community Centre |
| Parking Space Total | 3 |
| Structure | Deck |
Building
| Bathroom Total | 2 |
| Bedrooms Above Ground | 3 |
| Bedrooms Total | 3 |
| Age | 31 To 50 Years |
| Appliances | Water Heater, Dishwasher, Dryer, Garage Door Opener, Stove, Washer, Refrigerator |
| Basement Type | Partial |
| Cooling Type | Central Air Conditioning |
| Exterior Finish | Aluminum Siding, Brick |
| Foundation Type | Block |
| Half Bath Total | 1 |
| Heating Fuel | Natural Gas |
| Heating Type | Forced Air |
| Stories Total | 2 |
| Size Interior | 900 - 999 Ft2 |
| Type | Row / Townhouse |
Parking
| Garage |
Land
| Access Type | Public Road, Year-round Access |
| Acreage | No |
| Land Amenities | Hospital, Place Of Worship, Schools |
Rooms
| Level | Type | Length | Width | Dimensions |
|---|---|---|---|---|
| Second Level | Bathroom | 1.66 m | 3.53 m | 1.66 m x 3.53 m |
| Second Level | Bedroom | 2.64 m | 3.68 m | 2.64 m x 3.68 m |
| Second Level | Bedroom | 2.74 m | 2.55 m | 2.74 m x 2.55 m |
| Second Level | Primary Bedroom | 3.65 m | 4.6 m | 3.65 m x 4.6 m |
| Basement | Laundry Room | 2.48 m | 3.31 m | 2.48 m x 3.31 m |
| Main Level | Bathroom | 1.44 m | 1.71 m | 1.44 m x 1.71 m |
| Main Level | Dining Room | 2.95 m | 2.73 m | 2.95 m x 2.73 m |
| Main Level | Kitchen | 2.64 m | 3.16 m | 2.64 m x 3.16 m |
| Main Level | Living Room | 4.03 m | 5.02 m | 4.03 m x 5.02 m |
Contact Us
Contact us for more information








































