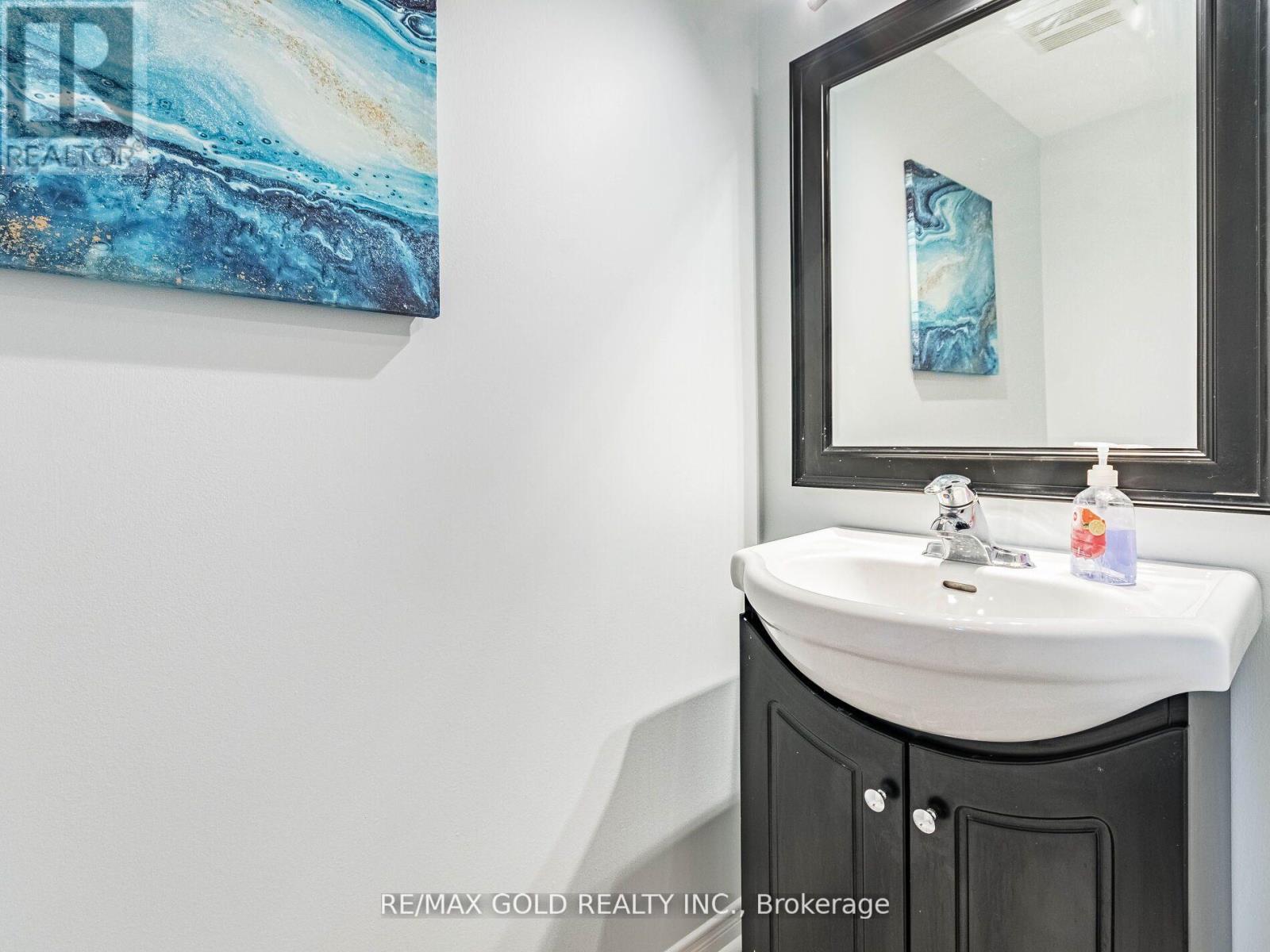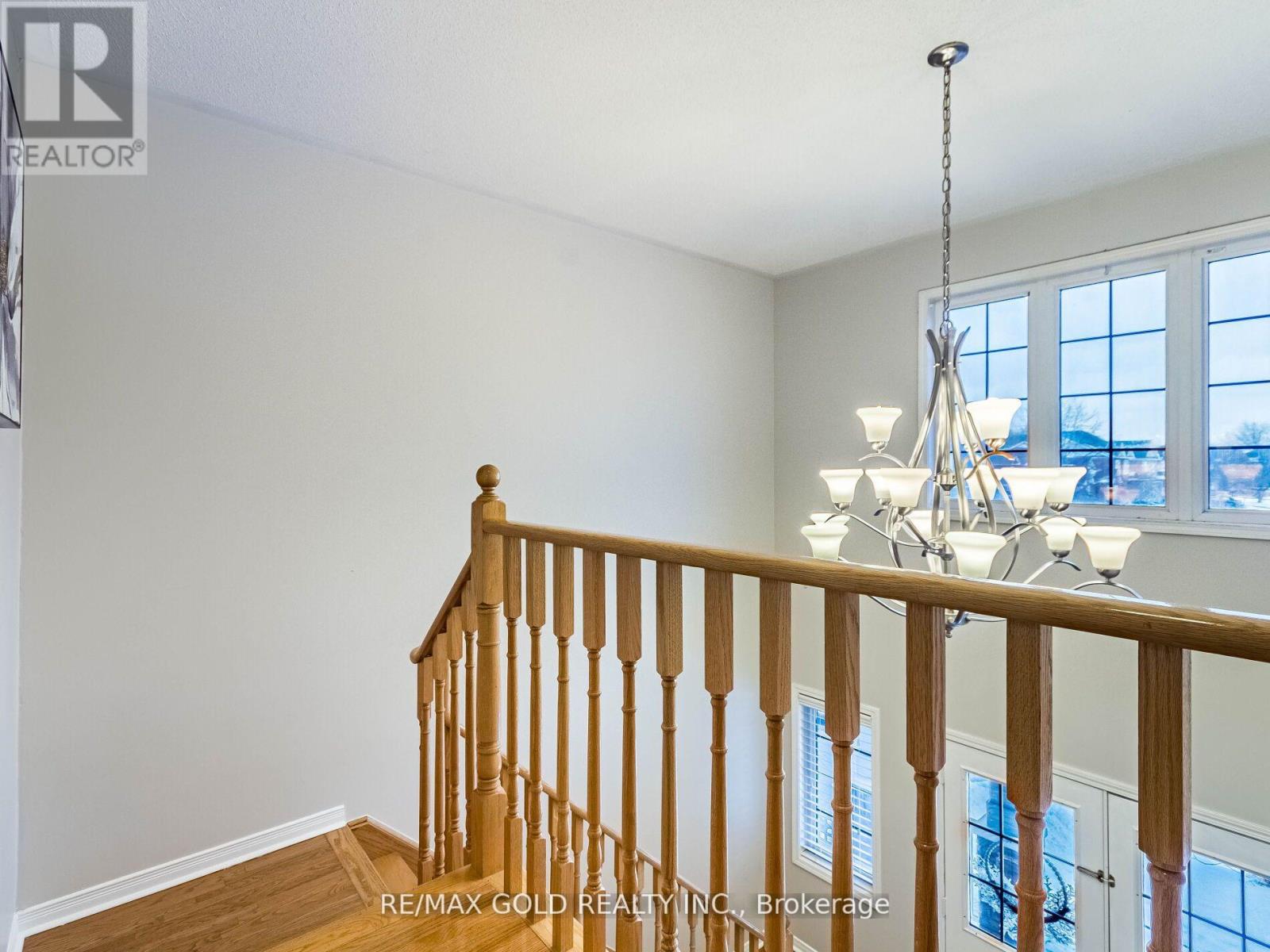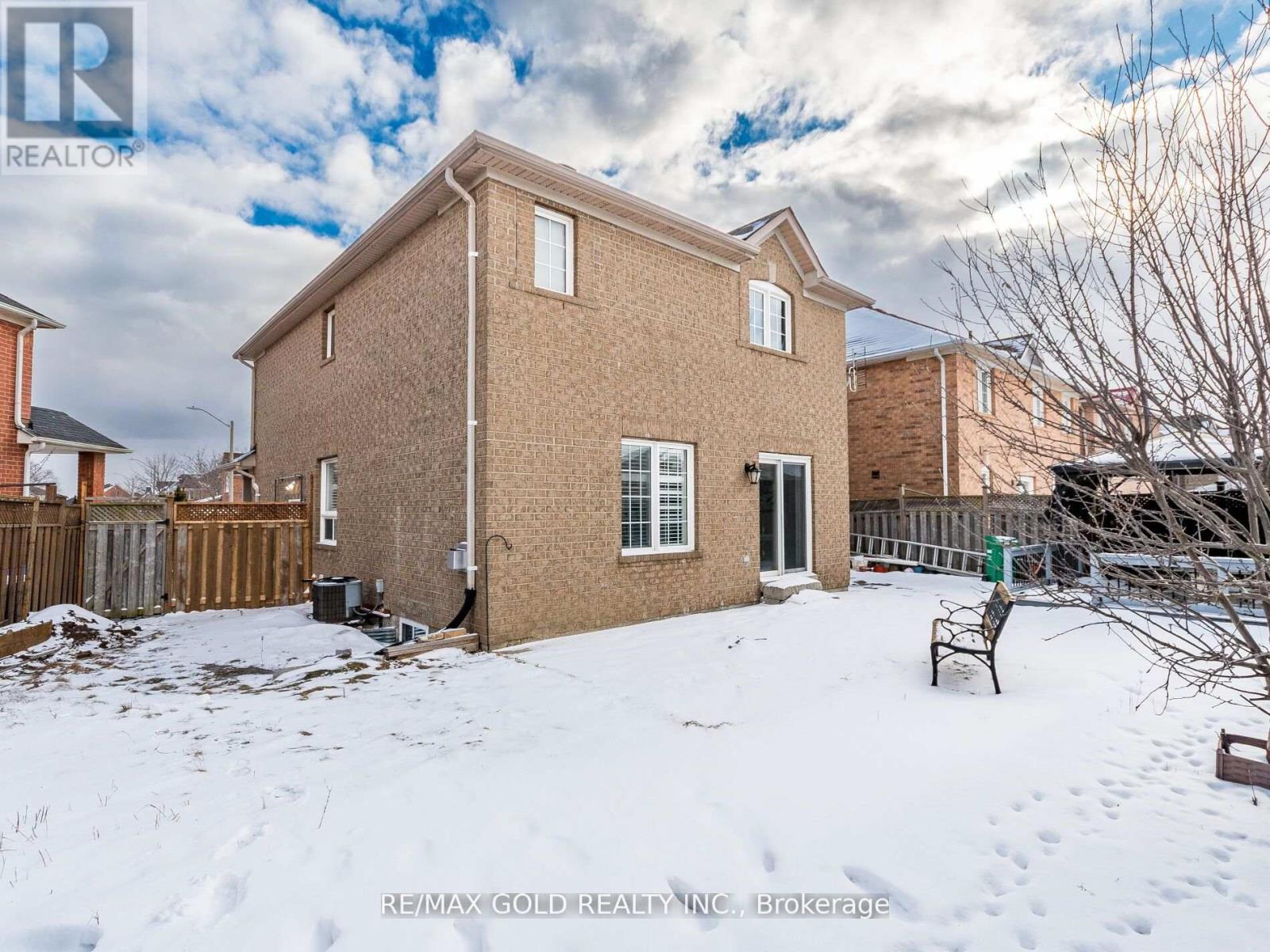21 Milkweed Crescent Brampton, Ontario L7A 2G5
$1,097,000
SELLER MOTIVATED - PRICE TO SELL! Absolutely Stunning 3+1 Bedroom, 4 Bathroom Detached Home with LEGAL BASEMENT APARTMENT. Welcome to your dream home! Nestled on a Premium NORTH-FACING Pie-Shaped lot, this home offers a grand entrance with soaring ceilings, a gorgeous chandelier, and abundant natural light. The BRAND-NEW MODERN KITCHEN, completed in 2025, shines with quartz countertops, an undermount sink, and a walk out to a beautifully landscaped backyard with a deck, gazebo, and storage shed perfect for entertaining. The spacious 3 Bedrooms and master suite includes a private ensuite and walk-in closet, while the entire house has been refreshed with NEW PAINT for a modern and vibrant look. Rich hardwood flooring throughout. Legal Basement Apartment finished end of 2024, currently rented for $1,900/month great income potential for buyers. This move-in-ready home offers the perfect blend of comfort, elegance, and convenience. A rare find, you won't want to miss! Prime Location Northwest Sandalwood Parkway- this home steps from top-rated schools, parks,recreation facilities, places of worship, and amenities. Just a 2-min walk to the bus stop. (id:61015)
Property Details
| MLS® Number | W12030022 |
| Property Type | Single Family |
| Community Name | Northwest Sandalwood Parkway |
| Amenities Near By | Park, Place Of Worship, Public Transit, Schools |
| Parking Space Total | 6 |
| Structure | Shed |
Building
| Bathroom Total | 4 |
| Bedrooms Above Ground | 3 |
| Bedrooms Below Ground | 1 |
| Bedrooms Total | 4 |
| Age | 16 To 30 Years |
| Appliances | Central Vacuum, Dishwasher, Dryer, Two Stoves, Washer, Two Refrigerators |
| Basement Features | Apartment In Basement, Separate Entrance |
| Basement Type | N/a |
| Construction Style Attachment | Detached |
| Cooling Type | Central Air Conditioning |
| Exterior Finish | Brick |
| Fireplace Present | Yes |
| Flooring Type | Hardwood, Laminate, Ceramic |
| Half Bath Total | 1 |
| Heating Fuel | Natural Gas |
| Heating Type | Forced Air |
| Stories Total | 2 |
| Size Interior | 2,000 - 2,500 Ft2 |
| Type | House |
| Utility Water | Municipal Water |
Parking
| Attached Garage | |
| Garage |
Land
| Acreage | No |
| Fence Type | Fenced Yard |
| Land Amenities | Park, Place Of Worship, Public Transit, Schools |
| Sewer | Sanitary Sewer |
| Size Depth | 88 Ft ,8 In |
| Size Frontage | 33 Ft ,9 In |
| Size Irregular | 33.8 X 88.7 Ft ; A Premium Pie Shape Lot |
| Size Total Text | 33.8 X 88.7 Ft ; A Premium Pie Shape Lot|under 1/2 Acre |
Rooms
| Level | Type | Length | Width | Dimensions |
|---|---|---|---|---|
| Second Level | Primary Bedroom | 4.23 m | 3.35 m | 4.23 m x 3.35 m |
| Second Level | Bedroom 2 | 4.23 m | 3.35 m | 4.23 m x 3.35 m |
| Second Level | Bedroom 3 | 3.05 m | 3.05 m | 3.05 m x 3.05 m |
| Basement | Laundry Room | Measurements not available | ||
| Basement | Bedroom 4 | Measurements not available | ||
| Basement | Living Room | Measurements not available | ||
| Basement | Kitchen | Measurements not available | ||
| Main Level | Family Room | 8.23 m | 3.35 m | 8.23 m x 3.35 m |
| Main Level | Dining Room | 8.23 m | 3.35 m | 8.23 m x 3.35 m |
| Main Level | Kitchen | 3.35 m | 3.05 m | 3.35 m x 3.05 m |
| Main Level | Eating Area | 3.35 m | 2.75 m | 3.35 m x 2.75 m |
Contact Us
Contact us for more information














































