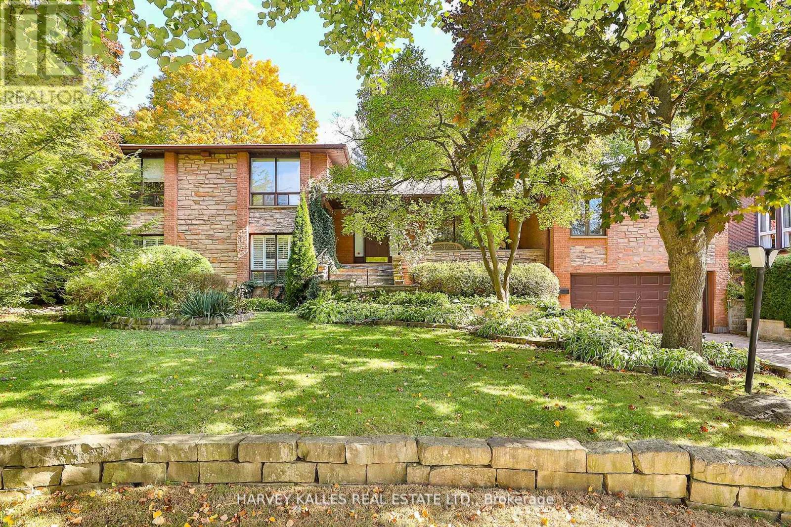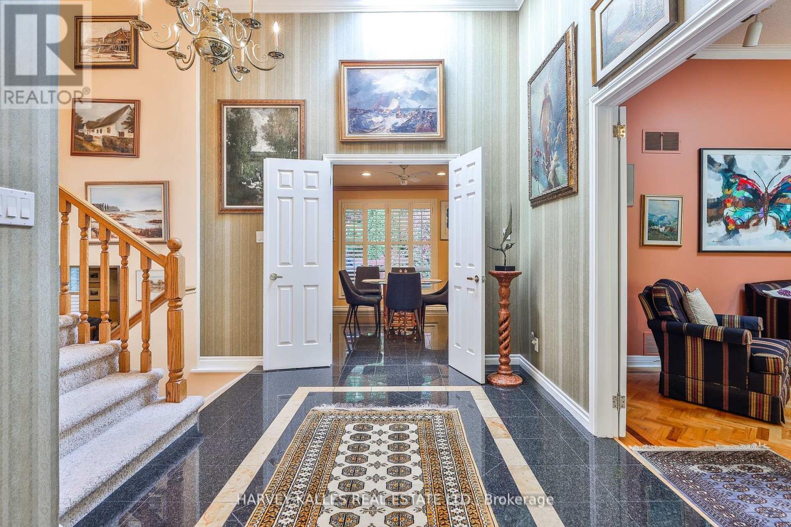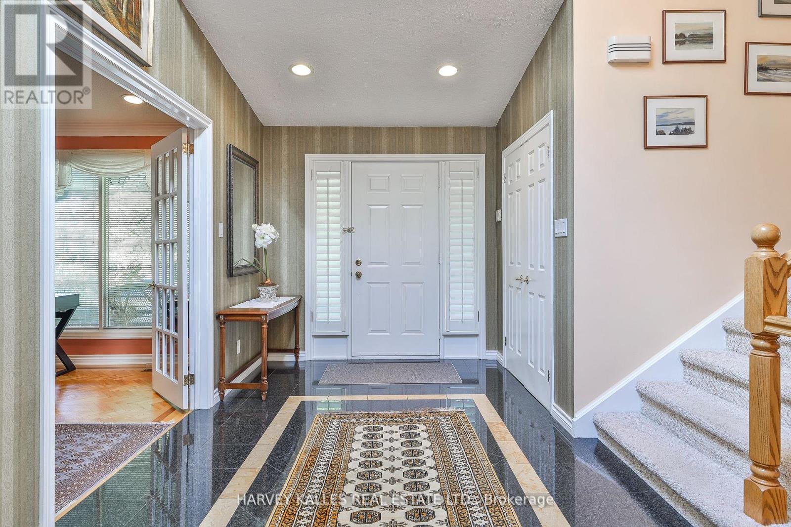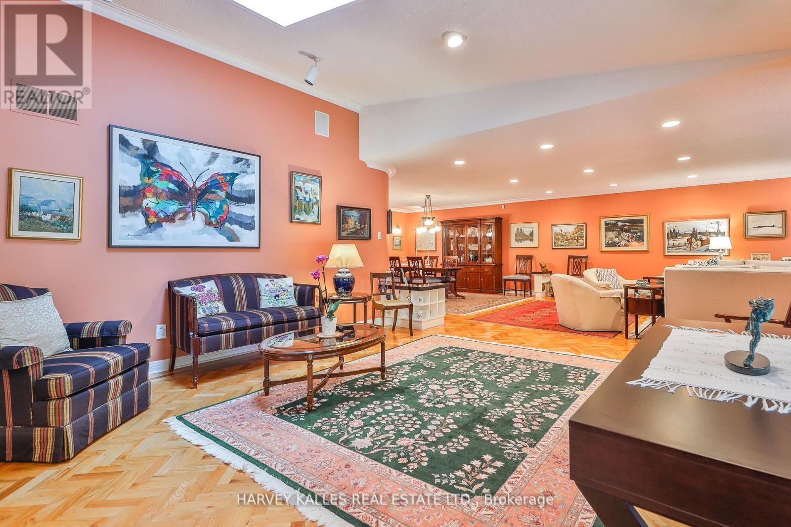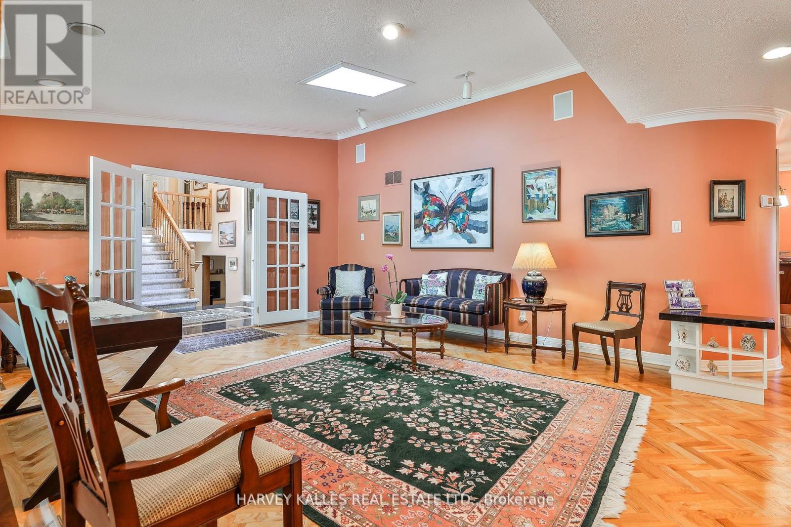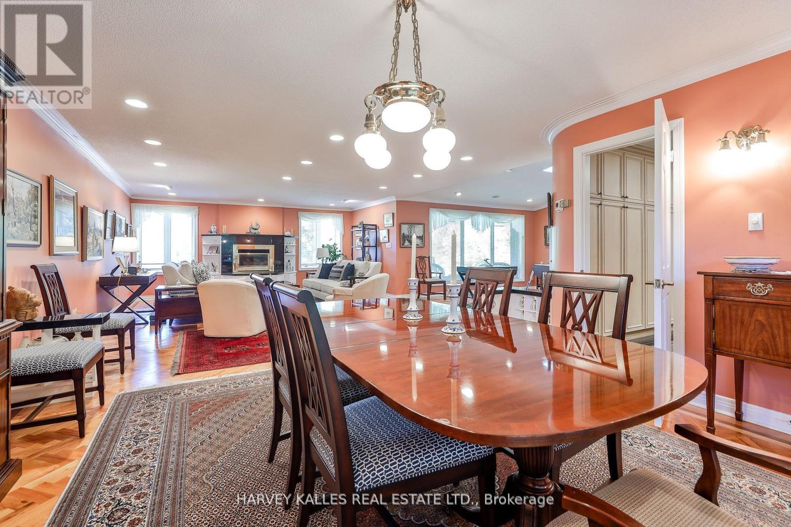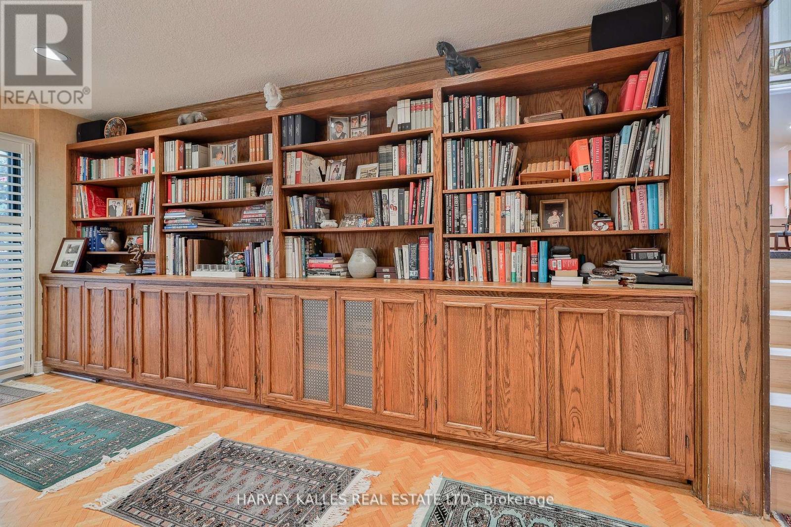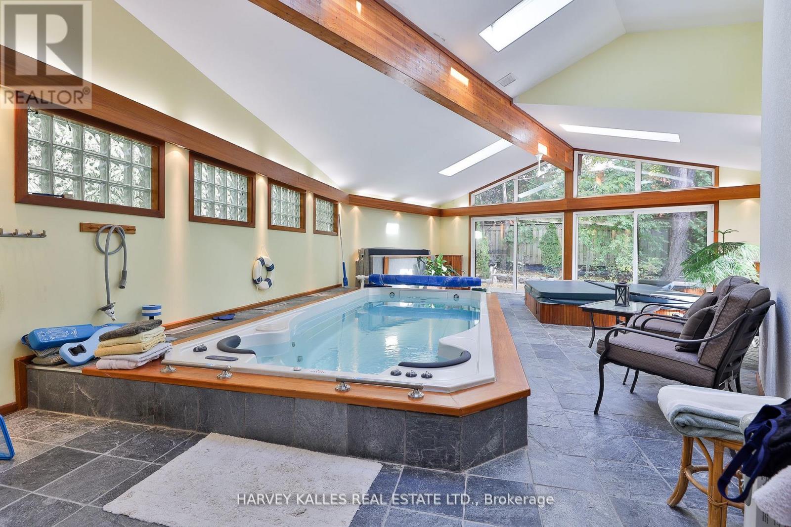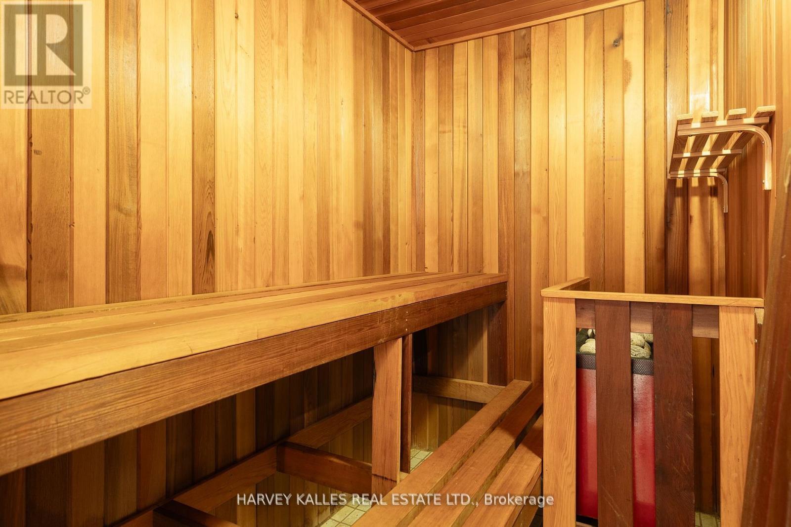21 Nomad Crescent Toronto, Ontario M3B 1S5
$3,095,000
Welcome to 21 Nomad Crescent. Endless possibilities await you! Live in, renovate or build your dream home. Ideally situated at Bayview & York Mills, close to all amenities such as top private/public schools, shops, restaurants, public transportation, 401/404 highways and a mere minutes walk to the picturesque Windfields Park. Once inside this sprawling side-split home of approximately 6,600 square feet of total living space, one shall find 3+1 bedrooms, 4 bathrooms, a gourmet eat-in chef's kitchen, multiple gas fireplaces, and an indoor health spa complete with a swimming pool, hot tub, and sauna just a few of the many features this home offers. (id:61015)
Property Details
| MLS® Number | C12101020 |
| Property Type | Single Family |
| Neigbourhood | North York |
| Community Name | Banbury-Don Mills |
| Features | Sauna |
| Parking Space Total | 9 |
| Pool Type | Indoor Pool |
Building
| Bathroom Total | 4 |
| Bedrooms Above Ground | 3 |
| Bedrooms Below Ground | 1 |
| Bedrooms Total | 4 |
| Amenities | Fireplace(s) |
| Appliances | Garage Door Opener Remote(s), Oven - Built-in, Cooktop, Dishwasher, Freezer, Microwave, Oven, Window Coverings, Wine Fridge, Refrigerator |
| Basement Development | Finished |
| Basement Type | N/a (finished) |
| Construction Style Attachment | Detached |
| Construction Style Split Level | Sidesplit |
| Cooling Type | Central Air Conditioning |
| Exterior Finish | Brick Facing, Stone |
| Fireplace Present | Yes |
| Fireplace Total | 3 |
| Flooring Type | Tile, Carpeted, Hardwood, Parquet |
| Foundation Type | Unknown |
| Heating Fuel | Natural Gas |
| Heating Type | Forced Air |
| Size Interior | 3,500 - 5,000 Ft2 |
| Type | House |
| Utility Water | Municipal Water |
Parking
| Attached Garage | |
| Garage |
Land
| Acreage | No |
| Sewer | Sanitary Sewer |
| Size Depth | 127 Ft |
| Size Frontage | 67 Ft ,9 In |
| Size Irregular | 67.8 X 127 Ft ; Irregular |
| Size Total Text | 67.8 X 127 Ft ; Irregular |
Rooms
| Level | Type | Length | Width | Dimensions |
|---|---|---|---|---|
| Second Level | Primary Bedroom | 5.41 m | 3.99 m | 5.41 m x 3.99 m |
| Second Level | Bedroom 2 | 5.13 m | 4.17 m | 5.13 m x 4.17 m |
| Basement | Bedroom 4 | 6.76 m | 3.51 m | 6.76 m x 3.51 m |
| Basement | Recreational, Games Room | 7.67 m | 4.95 m | 7.67 m x 4.95 m |
| Main Level | Foyer | 4.57 m | 2.44 m | 4.57 m x 2.44 m |
| Main Level | Sitting Room | 4.72 m | 4.57 m | 4.72 m x 4.57 m |
| Main Level | Living Room | 7.26 m | 5.38 m | 7.26 m x 5.38 m |
| Main Level | Dining Room | 4.44 m | 3.73 m | 4.44 m x 3.73 m |
| Main Level | Kitchen | 8.86 m | 3.58 m | 8.86 m x 3.58 m |
| In Between | Family Room | 7.59 m | 4.9 m | 7.59 m x 4.9 m |
| In Between | Bedroom 3 | 7.75 m | 3.53 m | 7.75 m x 3.53 m |
Contact Us
Contact us for more information

