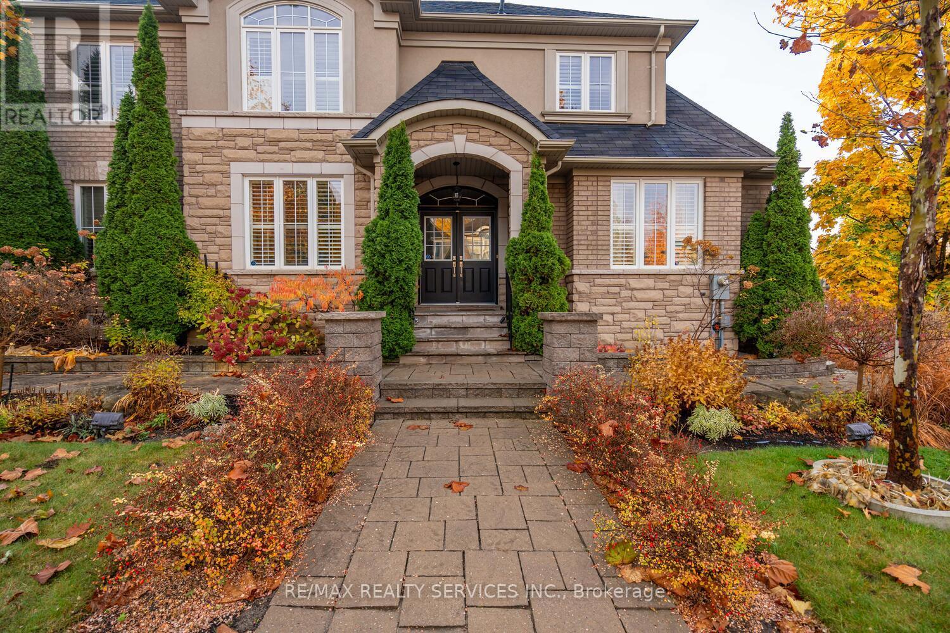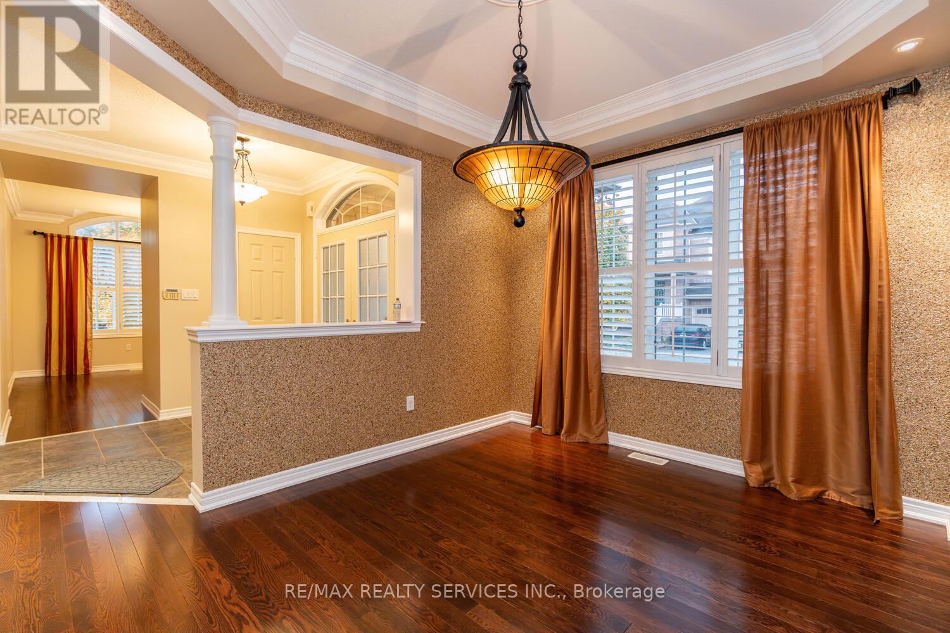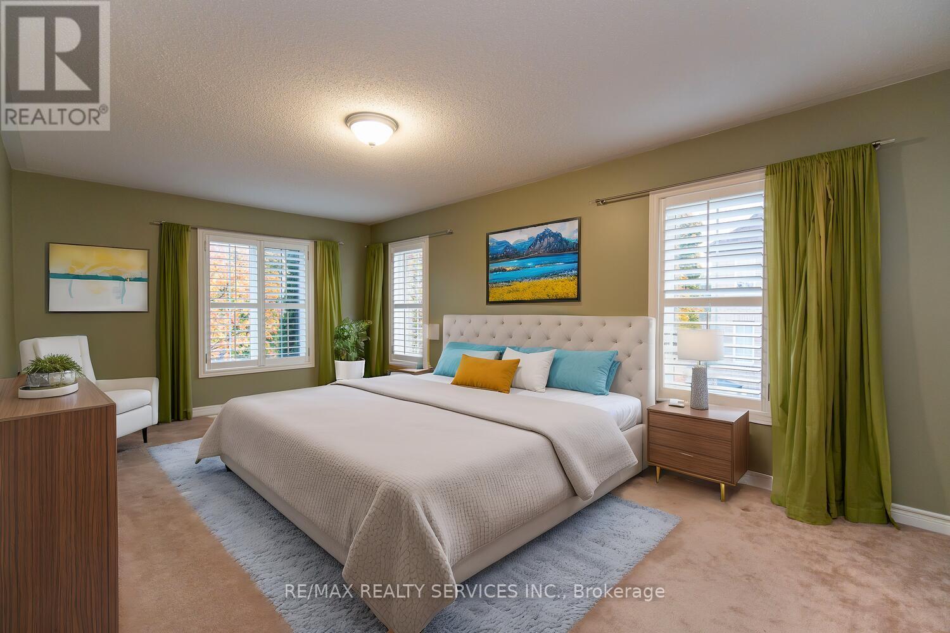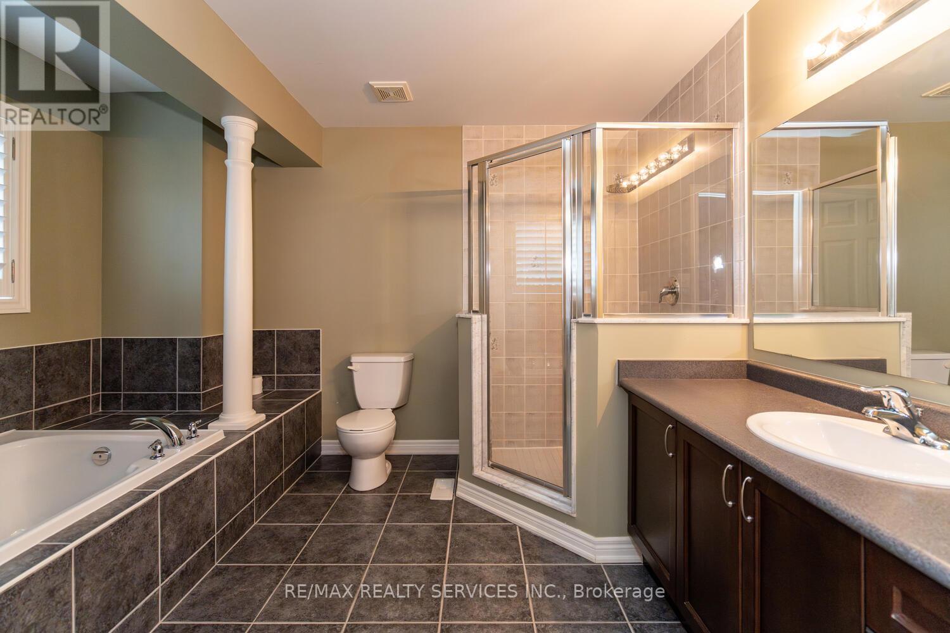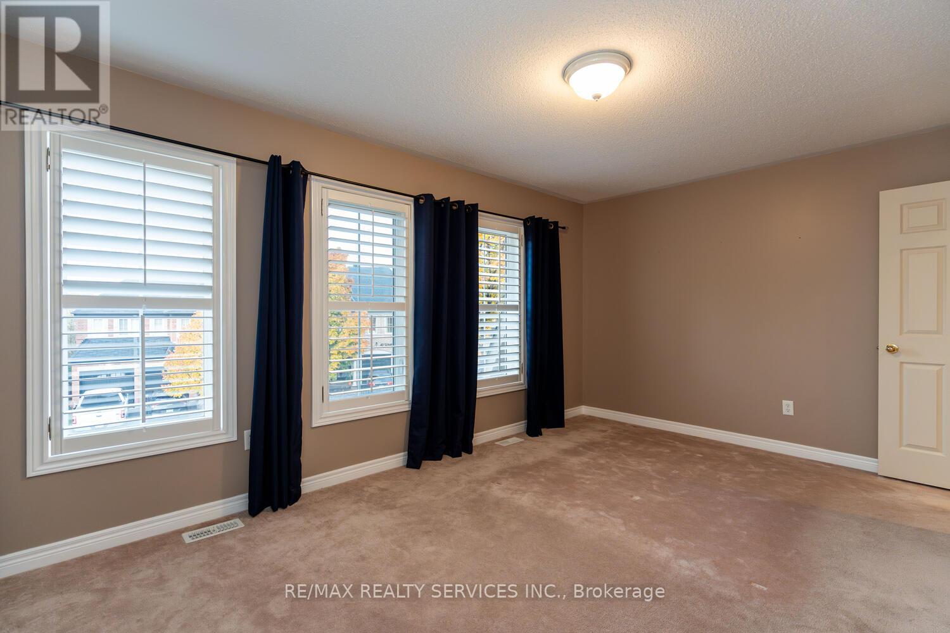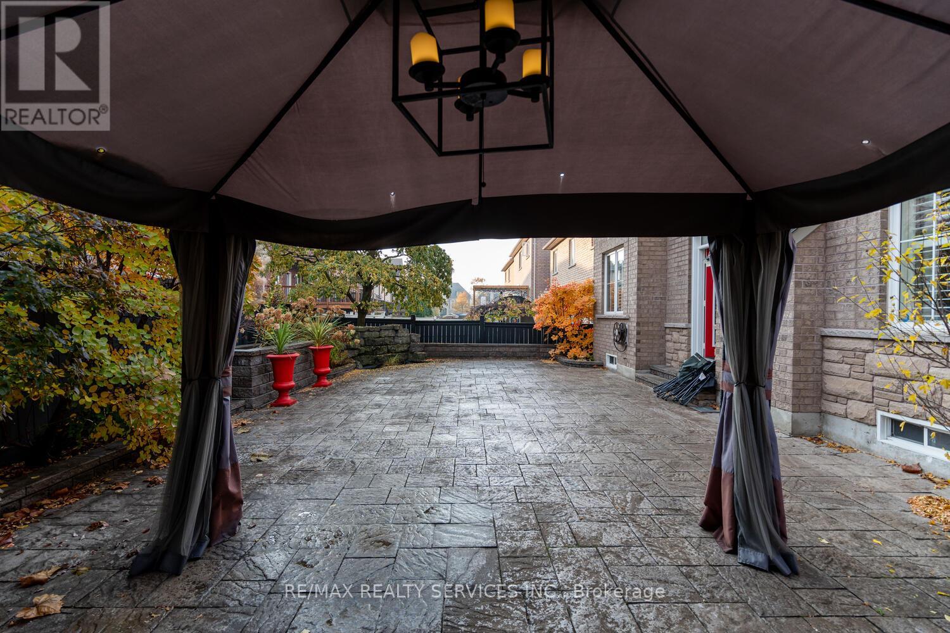21 Whitbread Crescent Ajax, Ontario L1Z 0E3
$3,995 Monthly
Fall in love with this Stunning Corner Home, featuring breathtaking landscaping. This spacious 4-bedroom, 3-washroom home offers ample living space and top-tier upgrades. Main floor features 9ft ceilings, Separate Living/Family/Dining, an extended kitchen complete with granite countertops, a Breakfast bar, S/S appliance , and a cozy Breakfast nook. Enjoy elegant dining room with textured wallpaper, and Bask in natural sunlight in the open Living Area with pot lights and Hardwood floors throughout. The Primary bedroom serves as a private retreat with a W/I closet and a Spa-like Ensuite bath, complemented by 3 additional Generously Sized Bedrooms, providing plenty of room for the entire family. Step outside to your backyard oasis, featuring a perennial garden, interlocking stone, and a gazebo. This home truly has it all! **** EXTRAS **** Deep freezer in the Basement. Conveniently located minutes from highways 407, 412, and 401. Close to all shopping centres and near by parks in the area (id:61015)
Property Details
| MLS® Number | E11912737 |
| Property Type | Single Family |
| Community Name | Northeast Ajax |
| Parking Space Total | 4 |
Building
| Bathroom Total | 3 |
| Bedrooms Above Ground | 4 |
| Bedrooms Total | 4 |
| Basement Type | Full |
| Construction Style Attachment | Detached |
| Cooling Type | Central Air Conditioning |
| Exterior Finish | Brick, Stone |
| Fireplace Present | Yes |
| Fireplace Total | 1 |
| Flooring Type | Hardwood, Carpeted |
| Half Bath Total | 1 |
| Heating Fuel | Natural Gas |
| Heating Type | Forced Air |
| Stories Total | 2 |
| Size Interior | 2,500 - 3,000 Ft2 |
| Type | House |
| Utility Water | Municipal Water |
Parking
| Attached Garage |
Land
| Acreage | No |
| Sewer | Sanitary Sewer |
| Size Depth | 100 Ft |
| Size Frontage | 41 Ft ,1 In |
| Size Irregular | 41.1 X 100 Ft |
| Size Total Text | 41.1 X 100 Ft |
Rooms
| Level | Type | Length | Width | Dimensions |
|---|---|---|---|---|
| Second Level | Primary Bedroom | 6 m | 3.13 m | 6 m x 3.13 m |
| Second Level | Bedroom 2 | 4.84 m | 3.14 m | 4.84 m x 3.14 m |
| Second Level | Bedroom 3 | 3.53 m | 4.2 m | 3.53 m x 4.2 m |
| Second Level | Bedroom 4 | 4.05 m | 3.35 m | 4.05 m x 3.35 m |
| Main Level | Living Room | 3.35 m | 3.65 m | 3.35 m x 3.65 m |
| Main Level | Kitchen | 3.41 m | 2.74 m | 3.41 m x 2.74 m |
| Main Level | Dining Room | 3.96 m | 3.35 m | 3.96 m x 3.35 m |
| Main Level | Family Room | 5.48 m | 3.5 m | 5.48 m x 3.5 m |
https://www.realtor.ca/real-estate/27777902/21-whitbread-crescent-ajax-northeast-ajax-northeast-ajax
Contact Us
Contact us for more information



