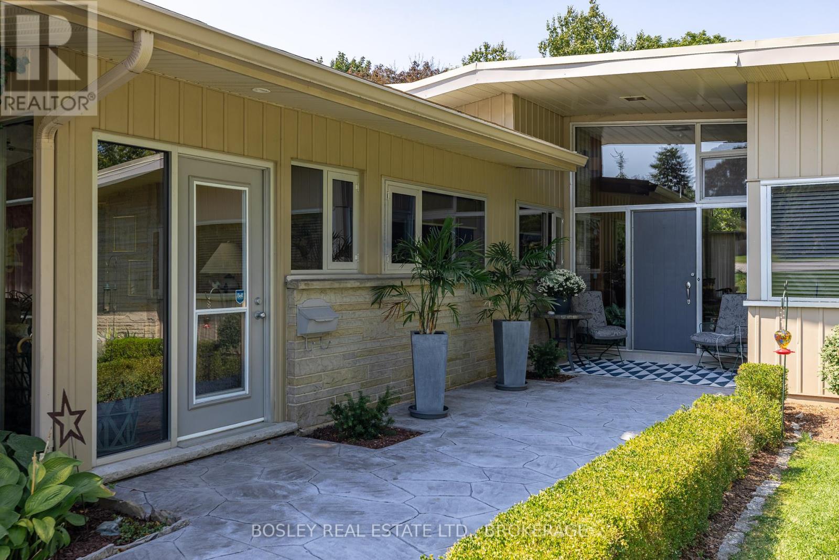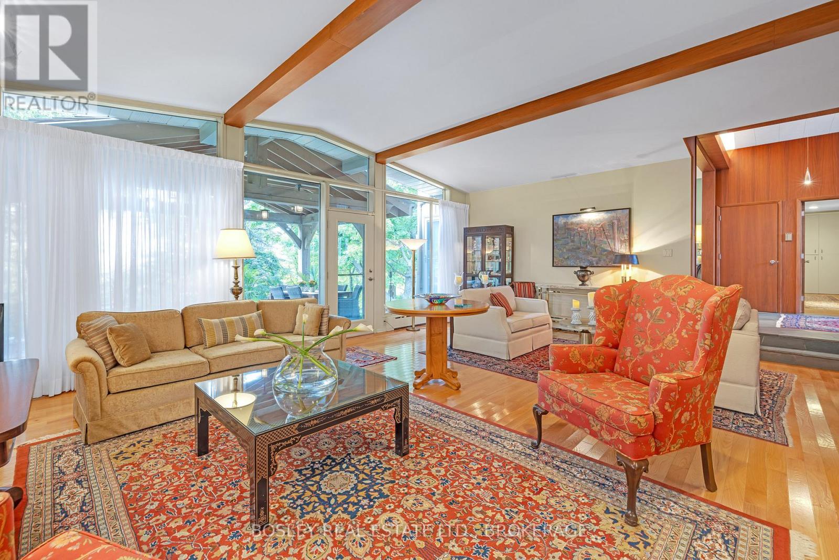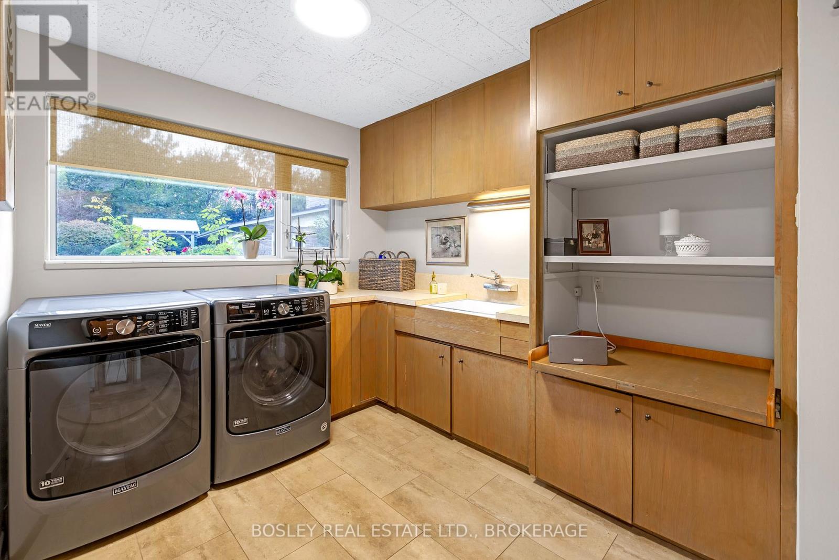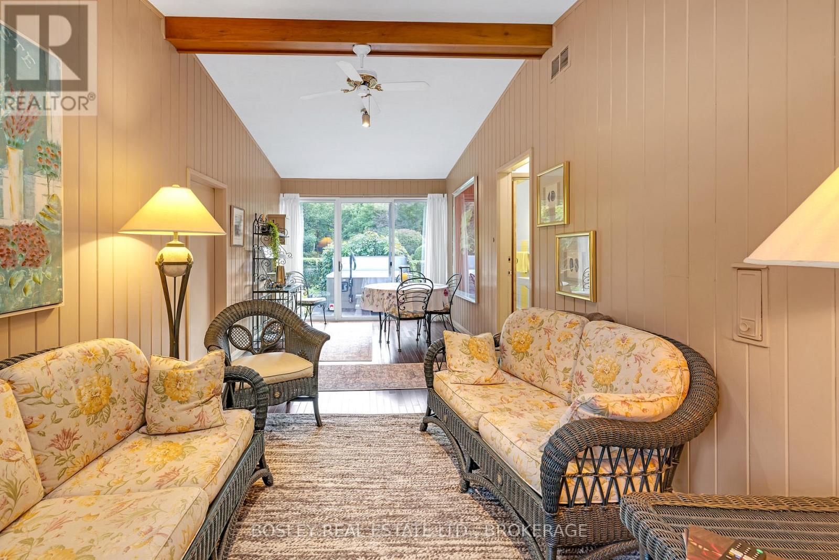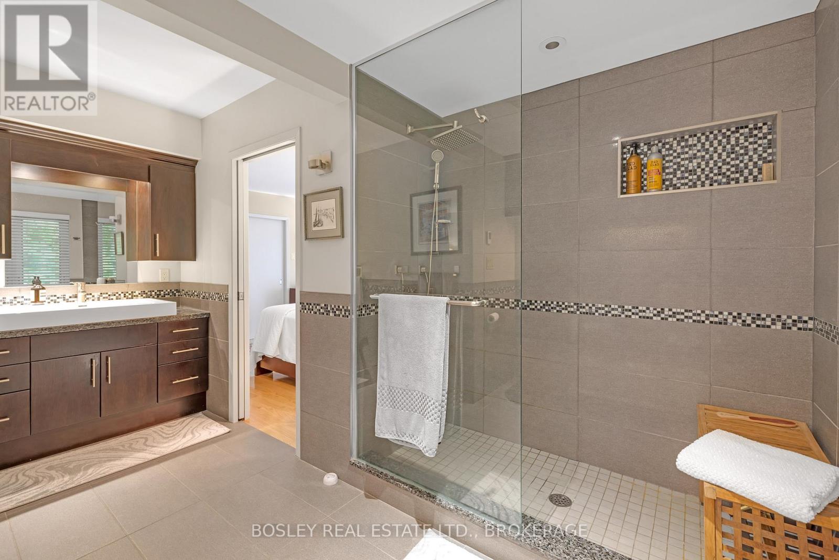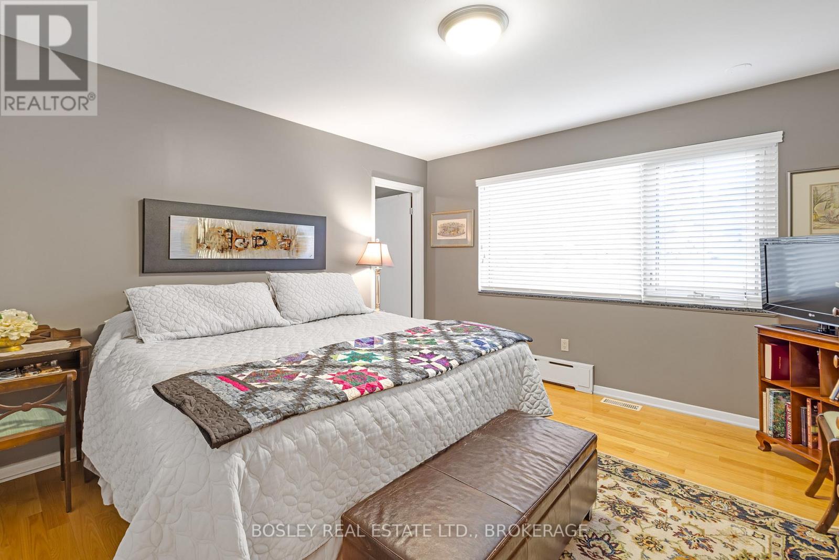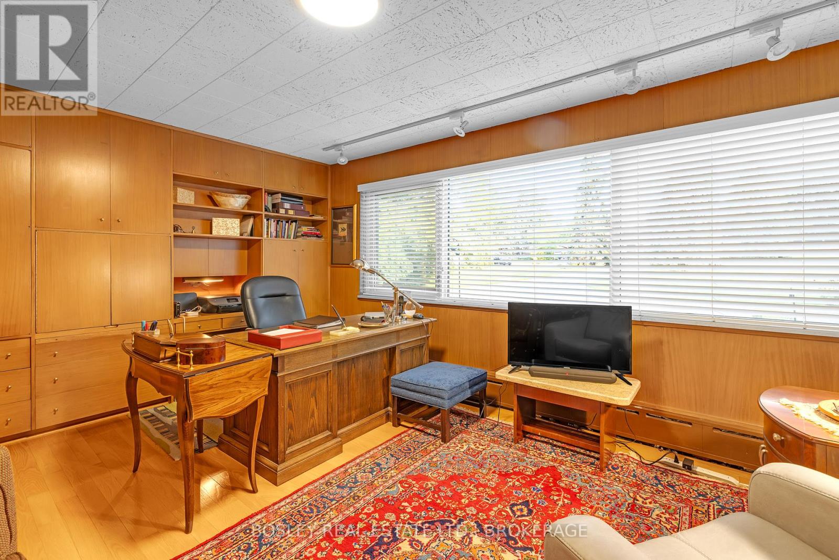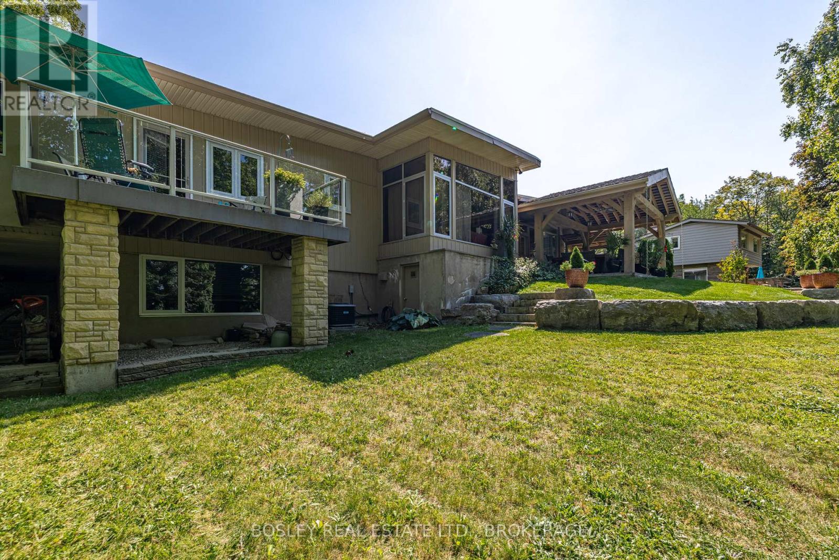21 Woodmount Drive N St. Catharines, Ontario L2T 2Y1
$1,590,000
Discover a rare architectural gem at 21 Woodmount Dr., a stunning Frank Lloyd Wright-inspired residence within St. Catharines' coveted Woodland Heights. This secluded estate, positioned on a sprawling 1.25-acre cul-de-sac lot atop the Niagara Escarpment, offers unparalleled privacy and panoramic views. Masterful stonework defines both the interior and exterior, complemented by striking counter-sloping rooflines, dramatic vaulted ceilings, and natural stone floors. Floor-to-ceiling windows bathe the expansive living and dining areas in natural light, while an 18'x22' post and beam pavilion extends the living space outdoors. A natural gas heatilator fireplace anchors the living room, creating a warm, sophisticated ambiance. This is a truly exceptional home, where architectural brilliance meets natural splendor. Hot Tub will be considered in "AS IS CONDITION" (id:61015)
Property Details
| MLS® Number | X12008019 |
| Property Type | Single Family |
| Community Name | 460 - Burleigh Hill |
| Parking Space Total | 4 |
Building
| Bathroom Total | 3 |
| Bedrooms Above Ground | 3 |
| Bedrooms Total | 3 |
| Age | 51 To 99 Years |
| Amenities | Fireplace(s) |
| Appliances | Range, Water Meter, Central Vacuum, Dishwasher, Garage Door Opener, Hood Fan, Stove, Window Coverings, Refrigerator |
| Architectural Style | Bungalow |
| Basement Development | Partially Finished |
| Basement Type | Partial (partially Finished) |
| Construction Style Attachment | Detached |
| Cooling Type | Central Air Conditioning |
| Exterior Finish | Wood, Stone |
| Fireplace Present | Yes |
| Fireplace Total | 2 |
| Fireplace Type | Insert |
| Foundation Type | Block |
| Half Bath Total | 1 |
| Heating Fuel | Natural Gas |
| Heating Type | Hot Water Radiator Heat |
| Stories Total | 1 |
| Size Interior | 2,500 - 3,000 Ft2 |
| Type | House |
| Utility Water | Municipal Water |
Parking
| Attached Garage | |
| Garage |
Land
| Acreage | No |
| Sewer | Sanitary Sewer |
| Size Depth | 346 Ft ,8 In |
| Size Frontage | 135 Ft |
| Size Irregular | 135 X 346.7 Ft ; Treed, Ravine Lot (1.25 Ac Approx) |
| Size Total Text | 135 X 346.7 Ft ; Treed, Ravine Lot (1.25 Ac Approx)|1/2 - 1.99 Acres |
| Zoning Description | R1 |
Rooms
| Level | Type | Length | Width | Dimensions |
|---|---|---|---|---|
| Basement | Recreational, Games Room | 7.04 m | 5.08 m | 7.04 m x 5.08 m |
| Basement | Other | 4.52 m | 2.97 m | 4.52 m x 2.97 m |
| Basement | Utility Room | 8.69 m | 4.29 m | 8.69 m x 4.29 m |
| Basement | Other | 4.62 m | 2.84 m | 4.62 m x 2.84 m |
| Basement | Bathroom | 1.19 m | 2.18 m | 1.19 m x 2.18 m |
| Main Level | Sunroom | 7.24 m | 2.97 m | 7.24 m x 2.97 m |
| Main Level | Other | 3.94 m | 2.34 m | 3.94 m x 2.34 m |
| Main Level | Bathroom | 2.64 m | 2.13 m | 2.64 m x 2.13 m |
| Main Level | Bathroom | 2.34 m | 1.02 m | 2.34 m x 1.02 m |
| Main Level | Living Room | 6.55 m | 5.56 m | 6.55 m x 5.56 m |
| Main Level | Dining Room | 4.88 m | 4.6 m | 4.88 m x 4.6 m |
| Main Level | Foyer | 4.57 m | 2.82 m | 4.57 m x 2.82 m |
| Main Level | Other | 6.86 m | 3.2 m | 6.86 m x 3.2 m |
| Main Level | Den | 3.81 m | 3.43 m | 3.81 m x 3.43 m |
| Main Level | Primary Bedroom | 4.09 m | 3.99 m | 4.09 m x 3.99 m |
| Main Level | Bedroom | 3.96 m | 3.78 m | 3.96 m x 3.78 m |
| Main Level | Bedroom | 5.18 m | 3.61 m | 5.18 m x 3.61 m |
| Main Level | Laundry Room | 3.81 m | 2.69 m | 3.81 m x 2.69 m |
Contact Us
Contact us for more information


