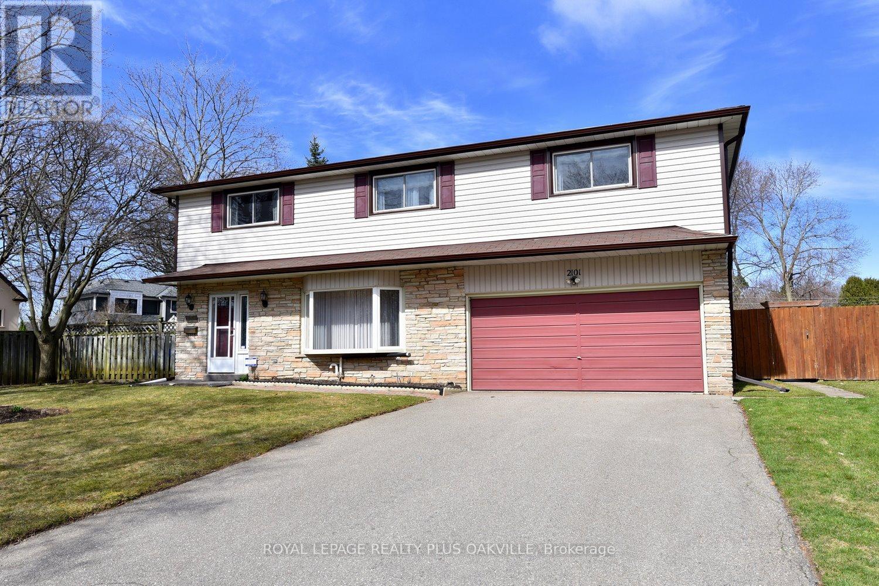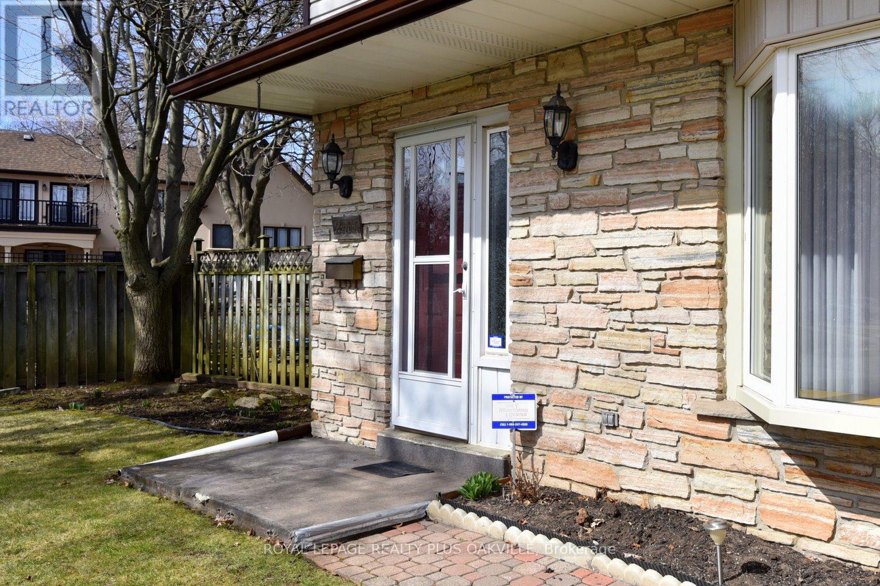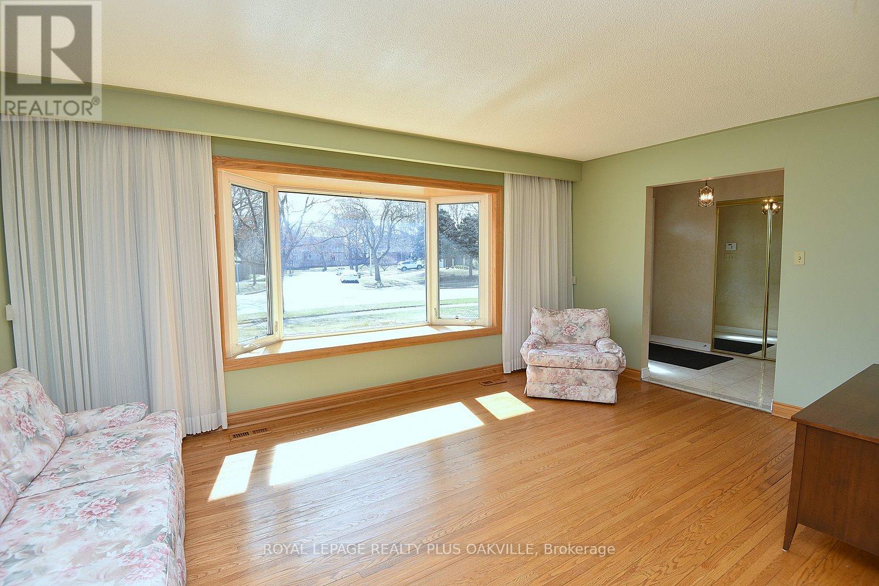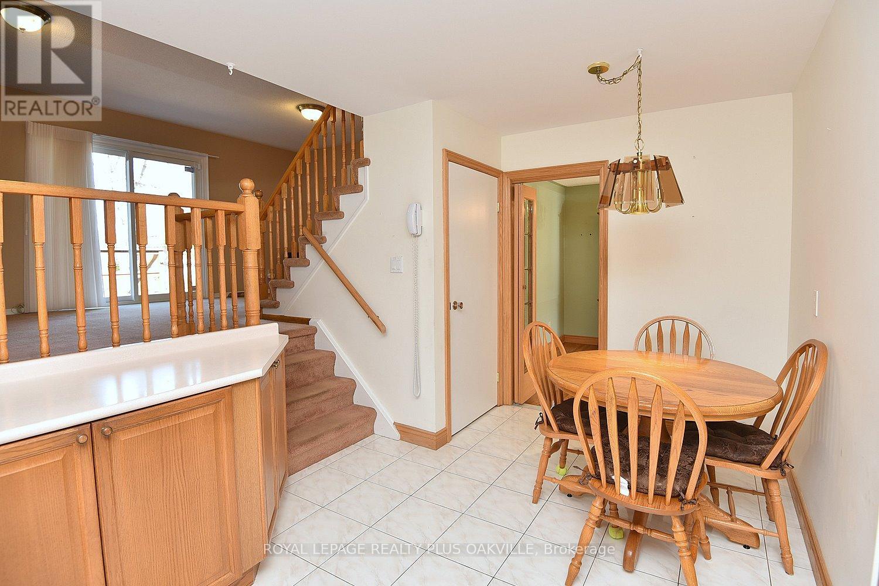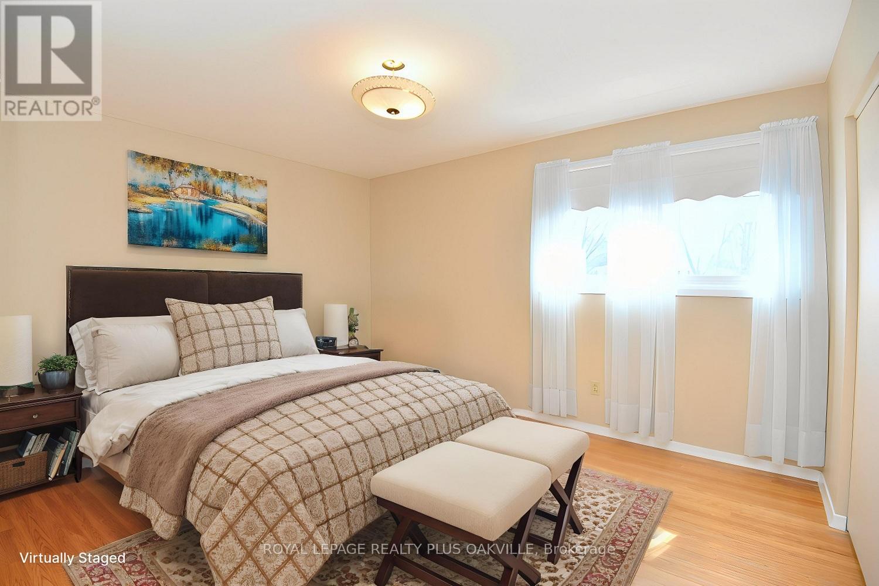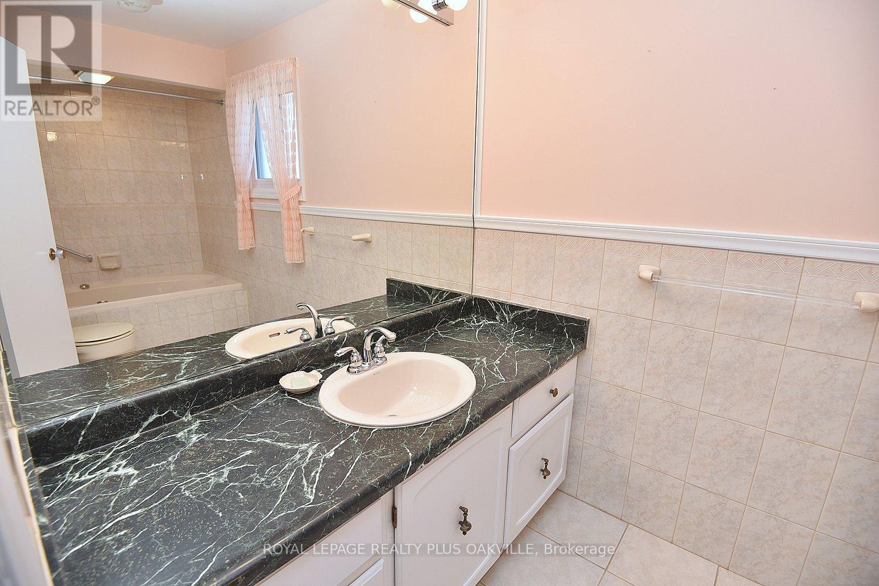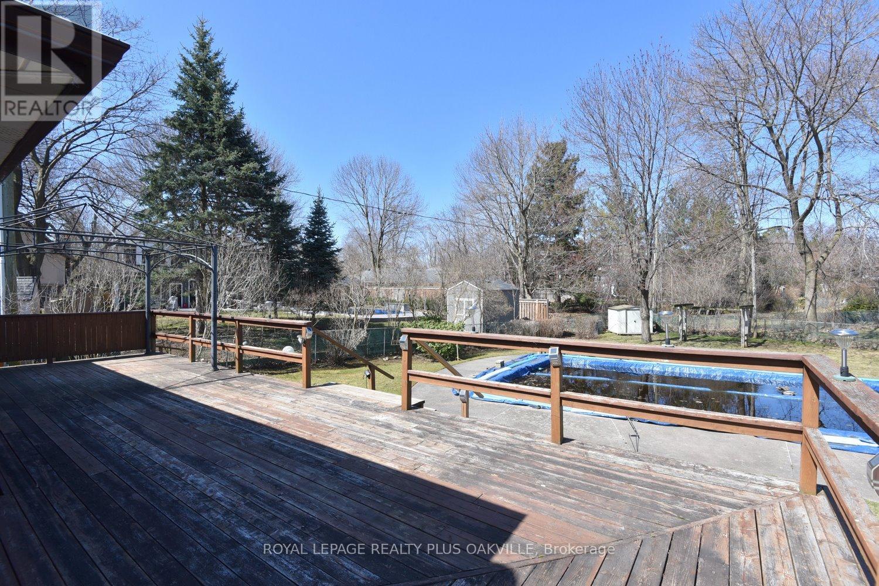2101 Salmon Road Oakville, Ontario L6L 1M2
$1,750,000
Charming 4+1 Bedroom Home on Rare Oversized Lot in Southwest Oakville. Welcome to this warm and inviting two-story home, nestled on a mature and expansive 13,024 sq ft lot in one of Oakville's most sought-after neighbourhoods. Lovingly maintained by the same family for 45 years, this 4+1 bedroom residence offers timeless charm and endless potential. Located just 500 metres from the lake and a short walk to downtown Bronte Village, the harbour, and waterfront trails, you'll enjoy the best of lakeside living in a peaceful, family-friendly community. Coronation Park is just 1 km away, perfect for weekend picnics, playtime, or scenic strolls. The home features a private backyard oasis complete with a pool ideal for relaxing or entertaining all summer long. Whether you choose to renovate, expand, or build new, this rare property presents an exceptional opportunity in a highly desirable location. Don't miss your chance to live in one of Oakville's most cherished neighbourhoods, surrounded by nature, charm, and community. Furnace 2023, A/C 2024, Roof 2005, Central Vac 2020, Pool Heater 2019, Pump 2009. (id:61015)
Property Details
| MLS® Number | W12072686 |
| Property Type | Single Family |
| Neigbourhood | Bronte |
| Community Name | 1001 - BR Bronte |
| Amenities Near By | Marina, Park, Public Transit, Schools |
| Features | Flat Site, Sump Pump |
| Parking Space Total | 6 |
| Pool Type | Inground Pool |
| Structure | Shed |
Building
| Bathroom Total | 4 |
| Bedrooms Above Ground | 4 |
| Bedrooms Below Ground | 1 |
| Bedrooms Total | 5 |
| Age | 51 To 99 Years |
| Amenities | Fireplace(s) |
| Appliances | Garage Door Opener Remote(s), Central Vacuum, Water Heater, Dishwasher, Dryer, Stove, Washer, Refrigerator |
| Basement Development | Finished |
| Basement Type | Full (finished) |
| Construction Style Attachment | Detached |
| Cooling Type | Central Air Conditioning |
| Exterior Finish | Brick Facing, Vinyl Siding |
| Fire Protection | Alarm System |
| Fireplace Present | Yes |
| Fireplace Total | 1 |
| Foundation Type | Poured Concrete |
| Half Bath Total | 2 |
| Heating Fuel | Natural Gas |
| Heating Type | Forced Air |
| Stories Total | 2 |
| Size Interior | 1,500 - 2,000 Ft2 |
| Type | House |
| Utility Water | Municipal Water |
Parking
| Attached Garage | |
| Garage |
Land
| Acreage | No |
| Fence Type | Fully Fenced, Fenced Yard |
| Land Amenities | Marina, Park, Public Transit, Schools |
| Sewer | Sanitary Sewer |
| Size Depth | 150 Ft |
| Size Frontage | 78 Ft ,2 In |
| Size Irregular | 78.2 X 150 Ft |
| Size Total Text | 78.2 X 150 Ft |
| Zoning Description | Rl2-0 |
Rooms
| Level | Type | Length | Width | Dimensions |
|---|---|---|---|---|
| Second Level | Bathroom | Measurements not available | ||
| Second Level | Primary Bedroom | 4.5 m | 4.57 m | 4.5 m x 4.57 m |
| Second Level | Bedroom 2 | 4.06 m | 3.43 m | 4.06 m x 3.43 m |
| Second Level | Bedroom 3 | 4.95 m | 3.43 m | 4.95 m x 3.43 m |
| Second Level | Bedroom 4 | 3.61 m | 2.79 m | 3.61 m x 2.79 m |
| Basement | Bedroom | 3.02 m | 2.72 m | 3.02 m x 2.72 m |
| Basement | Bathroom | Measurements not available | ||
| Basement | Recreational, Games Room | 5.87 m | 4.7 m | 5.87 m x 4.7 m |
| Basement | Den | 3.76 m | 2.29 m | 3.76 m x 2.29 m |
| Basement | Laundry Room | 4.14 m | 2.74 m | 4.14 m x 2.74 m |
| Basement | Other | 3.23 m | 2.87 m | 3.23 m x 2.87 m |
| Main Level | Kitchen | 4.57 m | 3.73 m | 4.57 m x 3.73 m |
| Main Level | Dining Room | 3.15 m | 2.64 m | 3.15 m x 2.64 m |
| Main Level | Living Room | 5.16 m | 3.45 m | 5.16 m x 3.45 m |
| Main Level | Family Room | 6.2 m | 4.04 m | 6.2 m x 4.04 m |
| Main Level | Bathroom | Measurements not available | ||
| Main Level | Mud Room | 1.65 m | 1.5 m | 1.65 m x 1.5 m |
https://www.realtor.ca/real-estate/28144648/2101-salmon-road-oakville-br-bronte-1001-br-bronte
Contact Us
Contact us for more information


