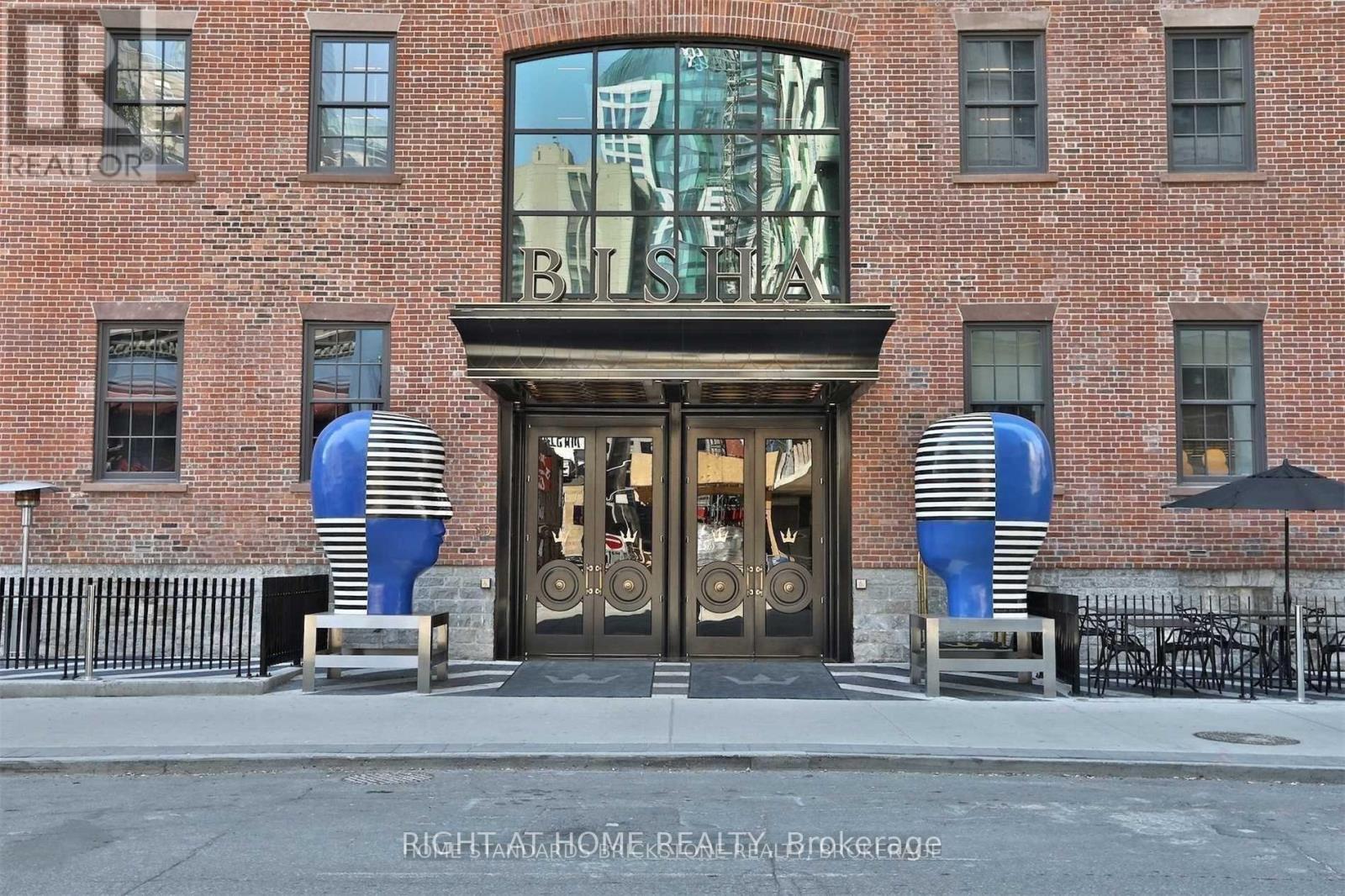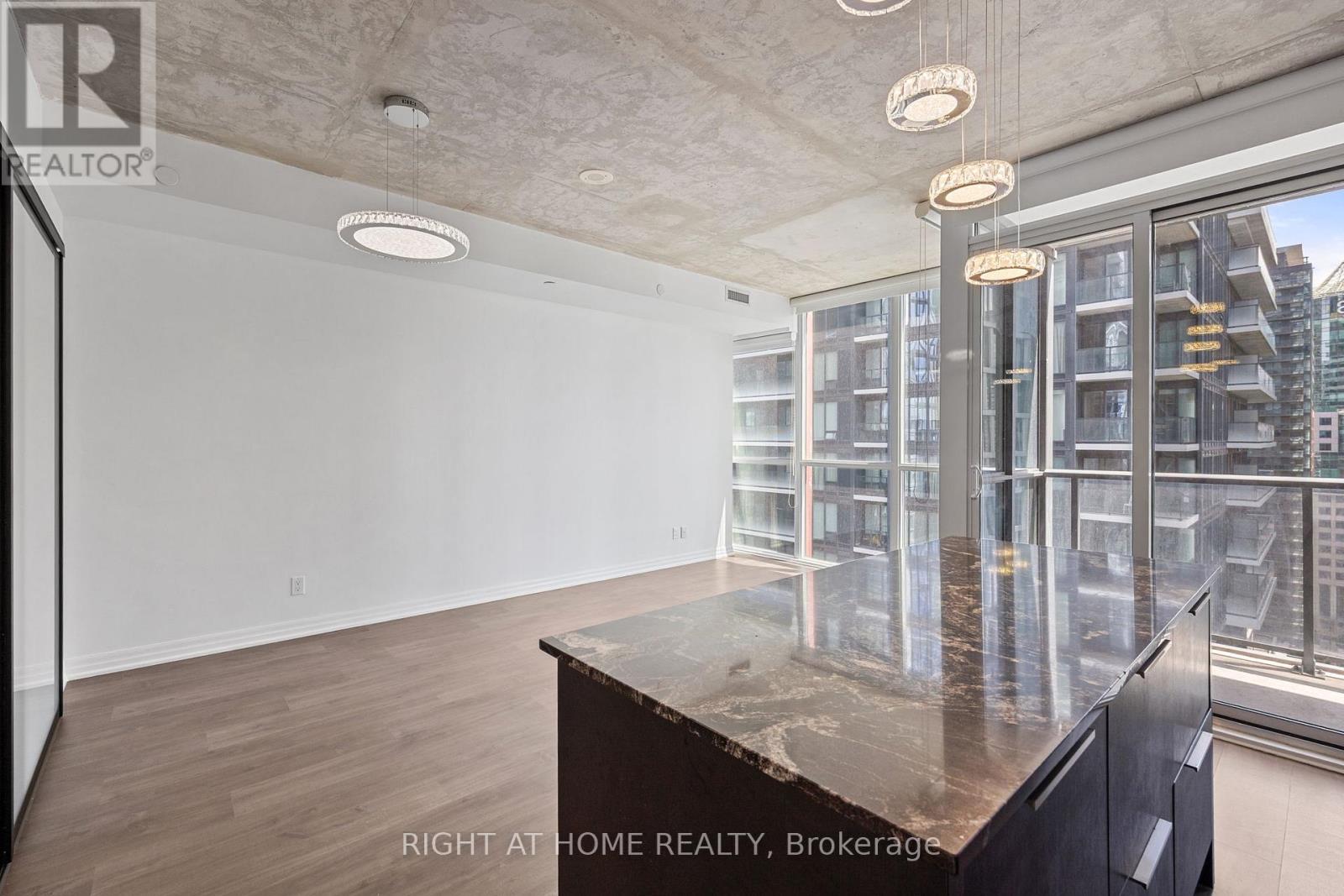2103 - 88 Blue Jays Way Toronto, Ontario M5V 2G3
$735,000Maintenance, Common Area Maintenance, Insurance
$620.20 Monthly
Maintenance, Common Area Maintenance, Insurance
$620.20 MonthlyLuxury Living in the Heart of King West Bisha Hotel & Residences. This beautifully upgraded 1-bedroom plus den unit offers refined urban living with over $20,000 in premium upgrades, including elegant crystal chandeliers, privacy-enhancing double glass sliding doors, custom mirrored foyer closets, custom walk-in closet, modern roll-down curtains, and top-tier Bosch appliances including a sleek cooktop and built-in oven. This unit comes with a locker. Enjoy a thoughtfully designed layout with stunning city views, floor-to-ceiling windows, and luxurious finishes throughout, perfect for professionals or investors seeking a turnkey opportunity in one of Toronto's most prestigious addresses. Bishas world-class amenities set the bar for luxury condo living: A fully equipped fitness centre, Serene spa facilities, A spectacular rooftop infinity pool with panoramic city and lake views, 24/7 concierge and valet service. Step outside your suite and into a lifestyle destination. The building is home to French Made, a chic Parisian café; Akira Back, a Michelin-starred chef's modern Japanese-Korean restaurant Kost, the rooftop restaurant with unbeatable views and west coast-inspired cuisine; and Mister C, an upscale cocktail and nightlife lounge perfect for evenings out- all just an elevator ride away. Located in the vibrant Entertainment District, you're steps from the city's best dining, shopping, nightlife, and transit options. Live where style, service, and sophistication converge. (id:61015)
Property Details
| MLS® Number | C12087669 |
| Property Type | Single Family |
| Neigbourhood | Spadina—Fort York |
| Community Name | Waterfront Communities C1 |
| Community Features | Pet Restrictions |
| Features | Balcony, In Suite Laundry |
Building
| Bathroom Total | 1 |
| Bedrooms Above Ground | 1 |
| Bedrooms Below Ground | 1 |
| Bedrooms Total | 2 |
| Amenities | Storage - Locker |
| Appliances | Cooktop, Dishwasher, Dryer, Microwave, Washer, Refrigerator |
| Cooling Type | Central Air Conditioning |
| Exterior Finish | Concrete, Brick |
| Flooring Type | Laminate, Hardwood |
| Heating Fuel | Natural Gas |
| Heating Type | Heat Pump |
| Size Interior | 700 - 799 Ft2 |
| Type | Apartment |
Parking
| Underground | |
| No Garage |
Land
| Acreage | No |
Rooms
| Level | Type | Length | Width | Dimensions |
|---|---|---|---|---|
| Flat | Living Room | 17.5 m | 15.5 m | 17.5 m x 15.5 m |
| Flat | Dining Room | 17.5 m | 15.5 m | 17.5 m x 15.5 m |
| Flat | Kitchen | 17.5 m | 15.5 m | 17.5 m x 15.5 m |
| Flat | Primary Bedroom | 11.6 m | 9.02 m | 11.6 m x 9.02 m |
| Flat | Den | 9.81 m | 6.23 m | 9.81 m x 6.23 m |
Contact Us
Contact us for more information




















