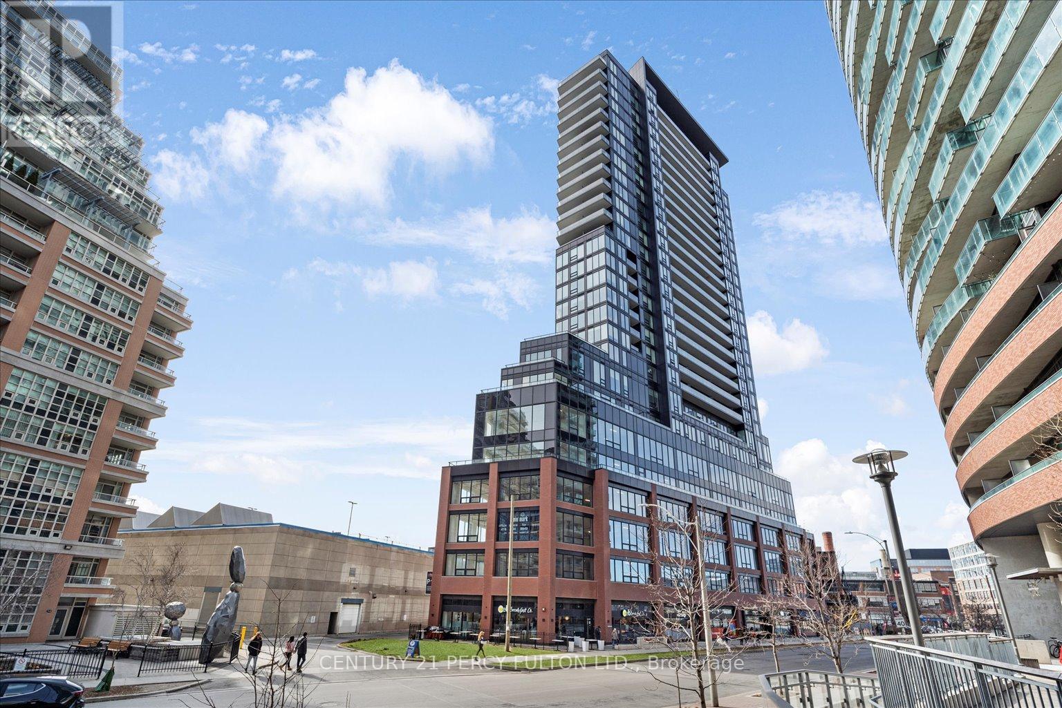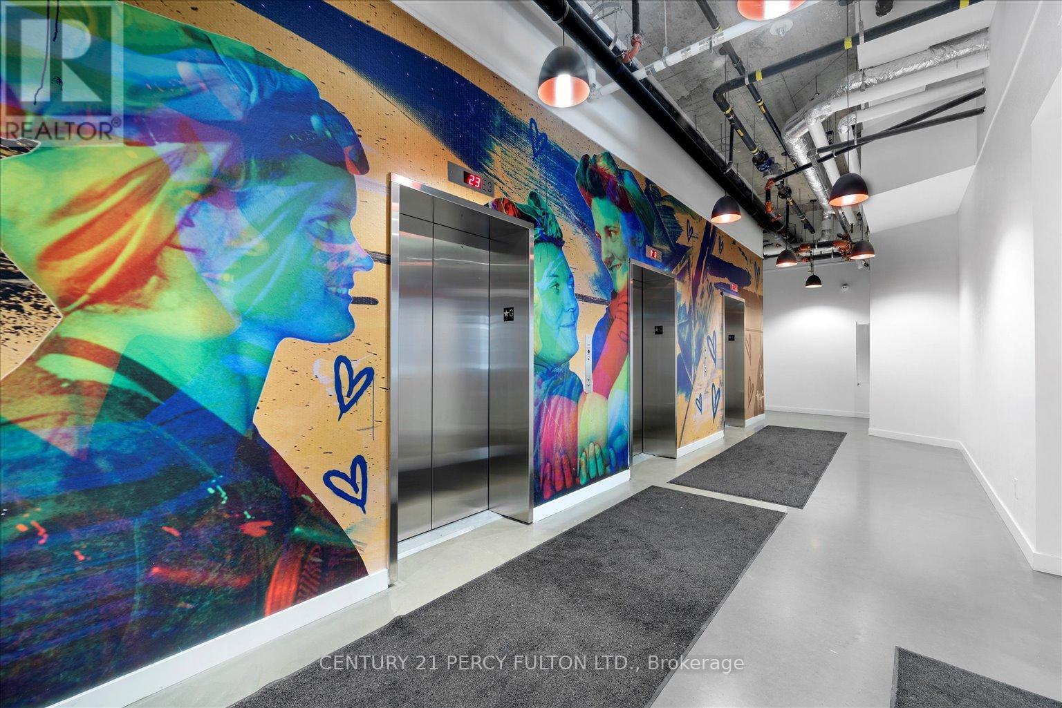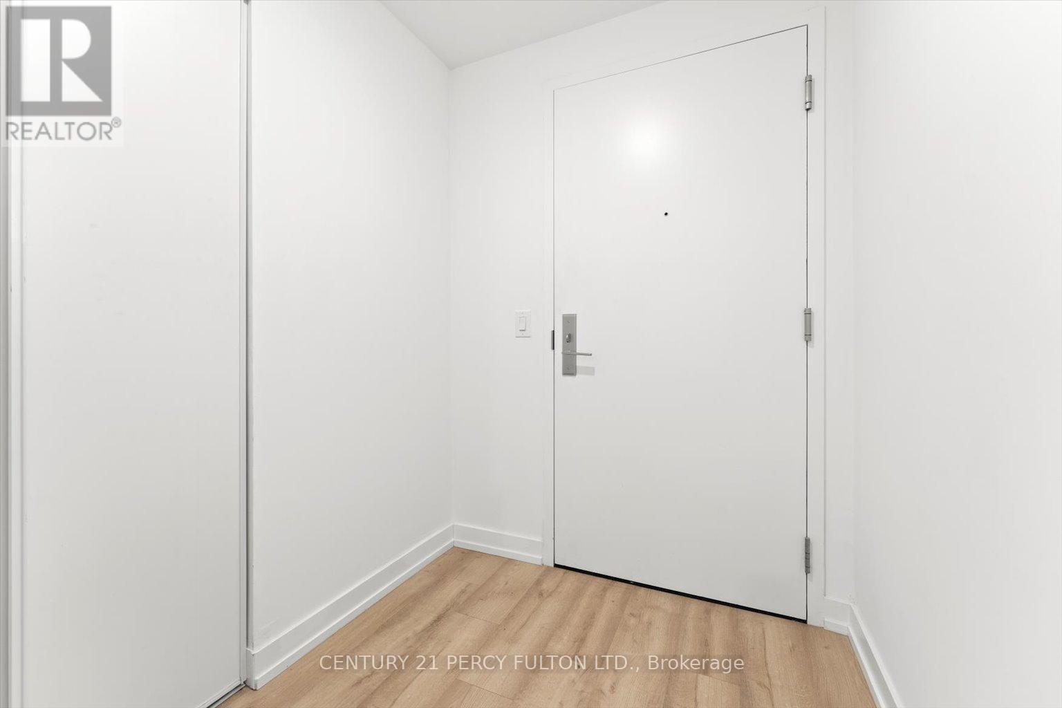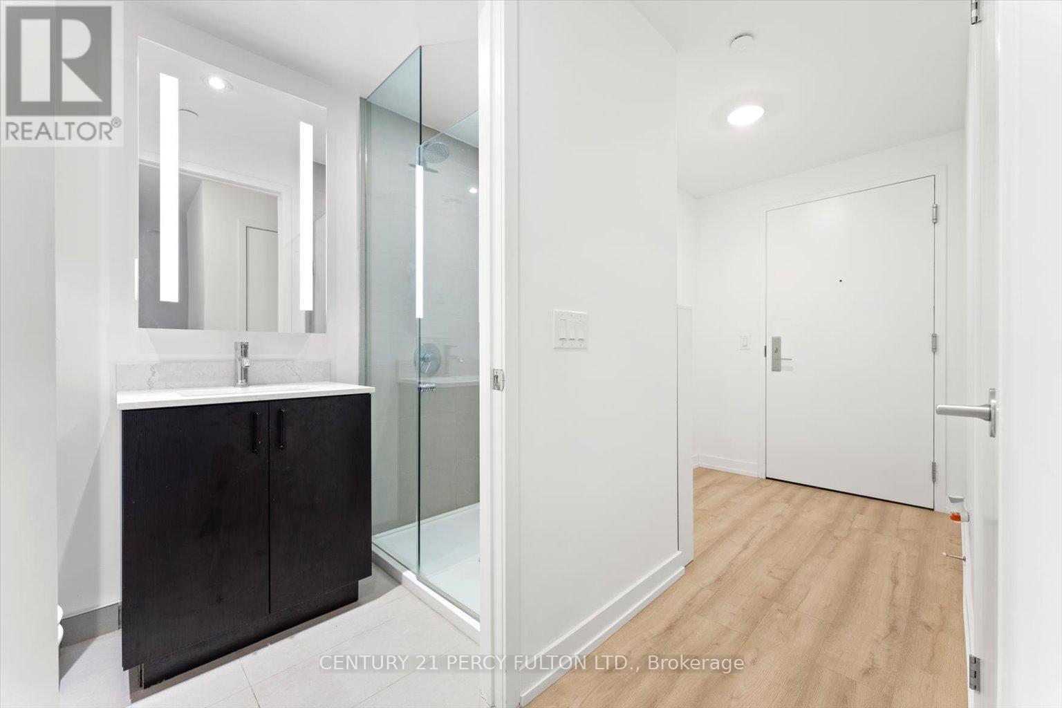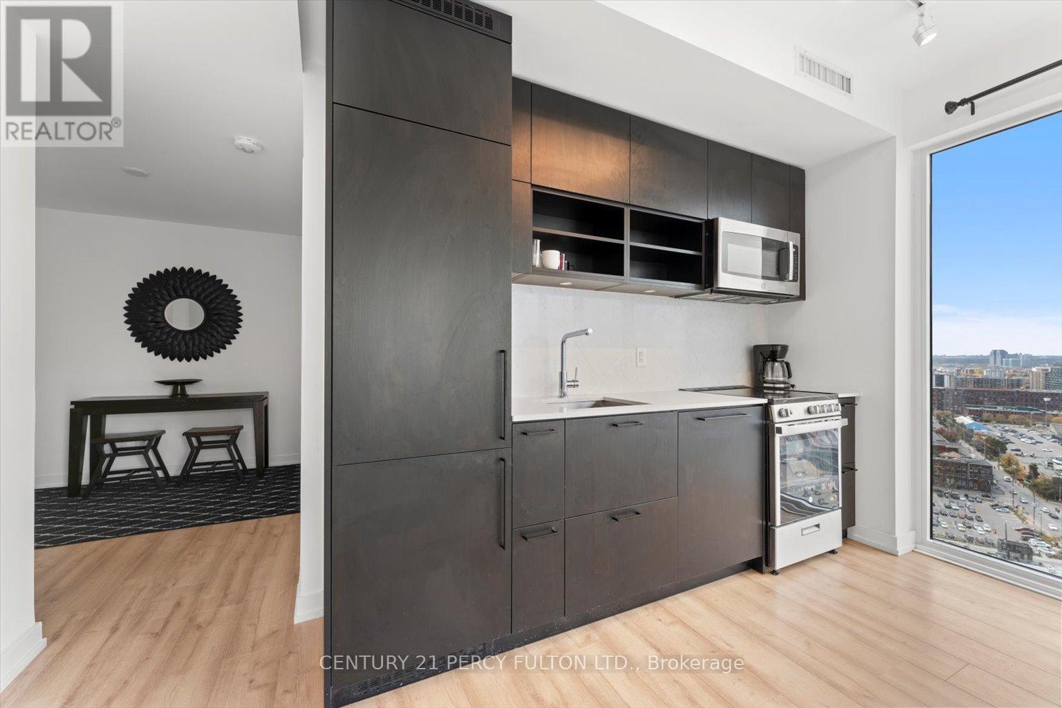2105 - 135 East Liberty Street Toronto, Ontario M6K 0G7
$998,800Maintenance, Common Area Maintenance, Parking, Insurance
$829.46 Monthly
Maintenance, Common Area Maintenance, Parking, Insurance
$829.46 MonthlyWelcome to 135 E Liberty Street, where sophisticated urban living awaits in the heart of Toronto's Liberty Village. This impressive corner unit offers unmatched south-facing lake views, with sleek modern architecture that captures the citys vibrant energy through its glass facade, offering panoramic Lake Ontario views. Residents here enjoy a suite of amenities, from cutting-edge fitness facilities and yoga studios to luxurious rooftop terraces with BBQs and lounges. With 24/7 concierge services, every need is met with the highest professionalism. Outside your door, Liberty Village offers an eclectic lifestyle filled with trendy cafes, artisan eateries, and unique boutiques. This dynamic neighborhood also provides easy access to the Canadian National Exhibition (CNE), celebrating Canadian culture and entertainment each year. Commuting is simple with the Gardiner Highway nearby, making every journey convenient. Inside, this units open-concept layout, high ceilings, and floor-to-ceiling windows flood the space with natural light. The designer kitchen and luxurious bathrooms, enhanced with marble accents, showcase meticulous attention to detail and modern elegance. Don't miss the chance to experience luxury living at its best. Schedule your viewing today! (ATTENTION THE HIGH SPEED INTERNET IS INCLUDED IN THE CONDO FEE) **** EXTRAS **** Existing S/S Stove and Oven, Built-in Fridge & dishwasher, Washer, Dryer.High speed interenet is included as part of condo fee (id:61015)
Property Details
| MLS® Number | C9748715 |
| Property Type | Single Family |
| Community Name | Niagara |
| Amenities Near By | Public Transit |
| Community Features | Pet Restrictions, Community Centre, School Bus |
| Features | Balcony, Carpet Free, In Suite Laundry |
| Parking Space Total | 1 |
| Water Front Type | Waterfront |
Building
| Bathroom Total | 2 |
| Bedrooms Above Ground | 2 |
| Bedrooms Below Ground | 1 |
| Bedrooms Total | 3 |
| Amenities | Exercise Centre, Party Room, Security/concierge, Storage - Locker |
| Appliances | Barbeque |
| Cooling Type | Central Air Conditioning |
| Exterior Finish | Brick, Concrete |
| Fire Protection | Smoke Detectors, Security Guard |
| Flooring Type | Laminate |
| Heating Fuel | Natural Gas |
| Heating Type | Forced Air |
| Size Interior | 700 - 799 Ft2 |
| Type | Apartment |
Parking
| Underground |
Land
| Acreage | No |
| Land Amenities | Public Transit |
Rooms
| Level | Type | Length | Width | Dimensions |
|---|---|---|---|---|
| Flat | Living Room | 5.7 m | 3.53 m | 5.7 m x 3.53 m |
| Flat | Dining Room | 5.7 m | 3.53 m | 5.7 m x 3.53 m |
| Flat | Kitchen | 5.7 m | 3.53 m | 5.7 m x 3.53 m |
| Flat | Bedroom 2 | 2.47 m | 2.22 m | 2.47 m x 2.22 m |
| Flat | Study | 2.25 m | 1.09 m | 2.25 m x 1.09 m |
| Flat | Primary Bedroom | 2.81 m | 2.59 m | 2.81 m x 2.59 m |
https://www.realtor.ca/real-estate/27592056/2105-135-east-liberty-street-toronto-niagara-niagara
Contact Us
Contact us for more information

