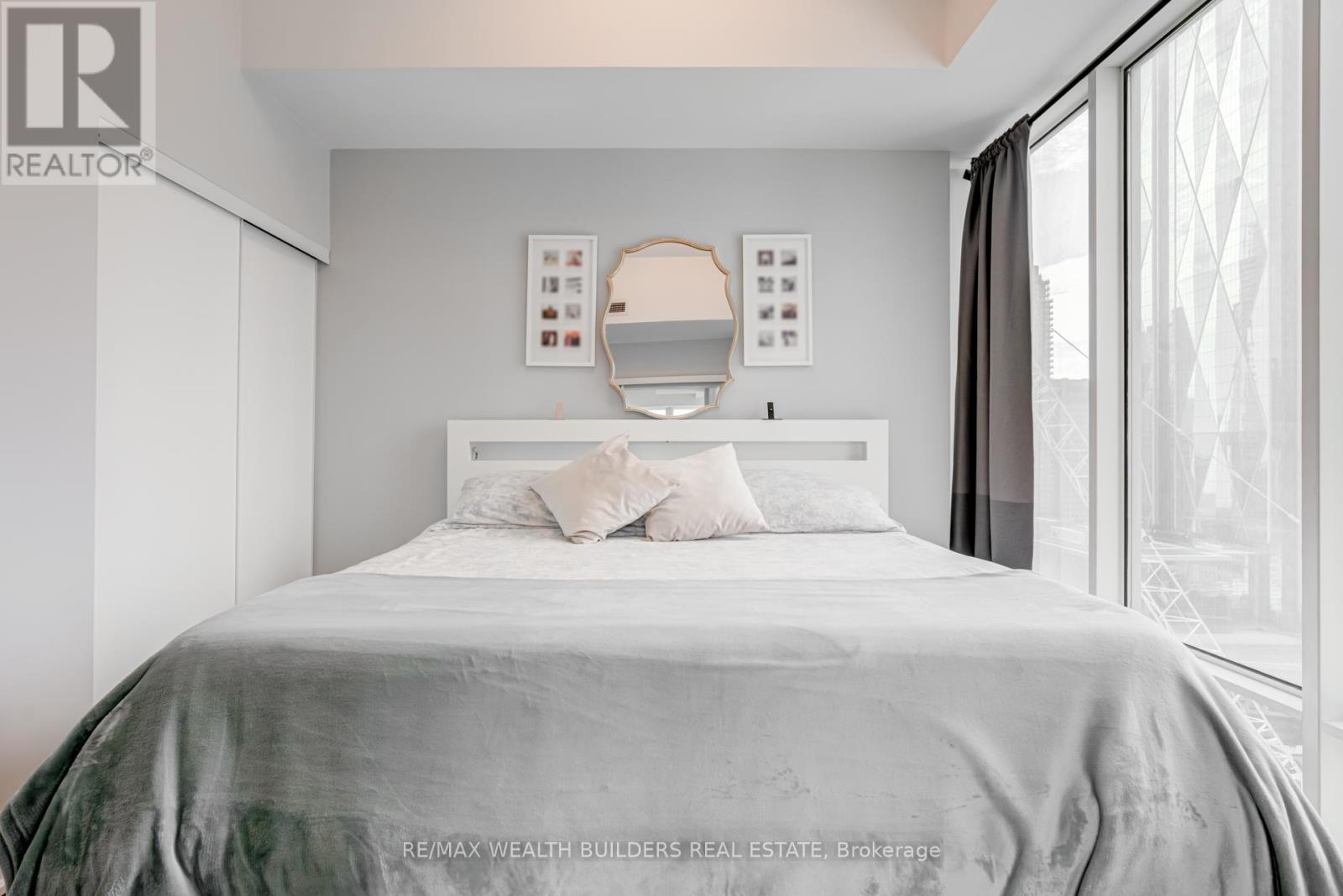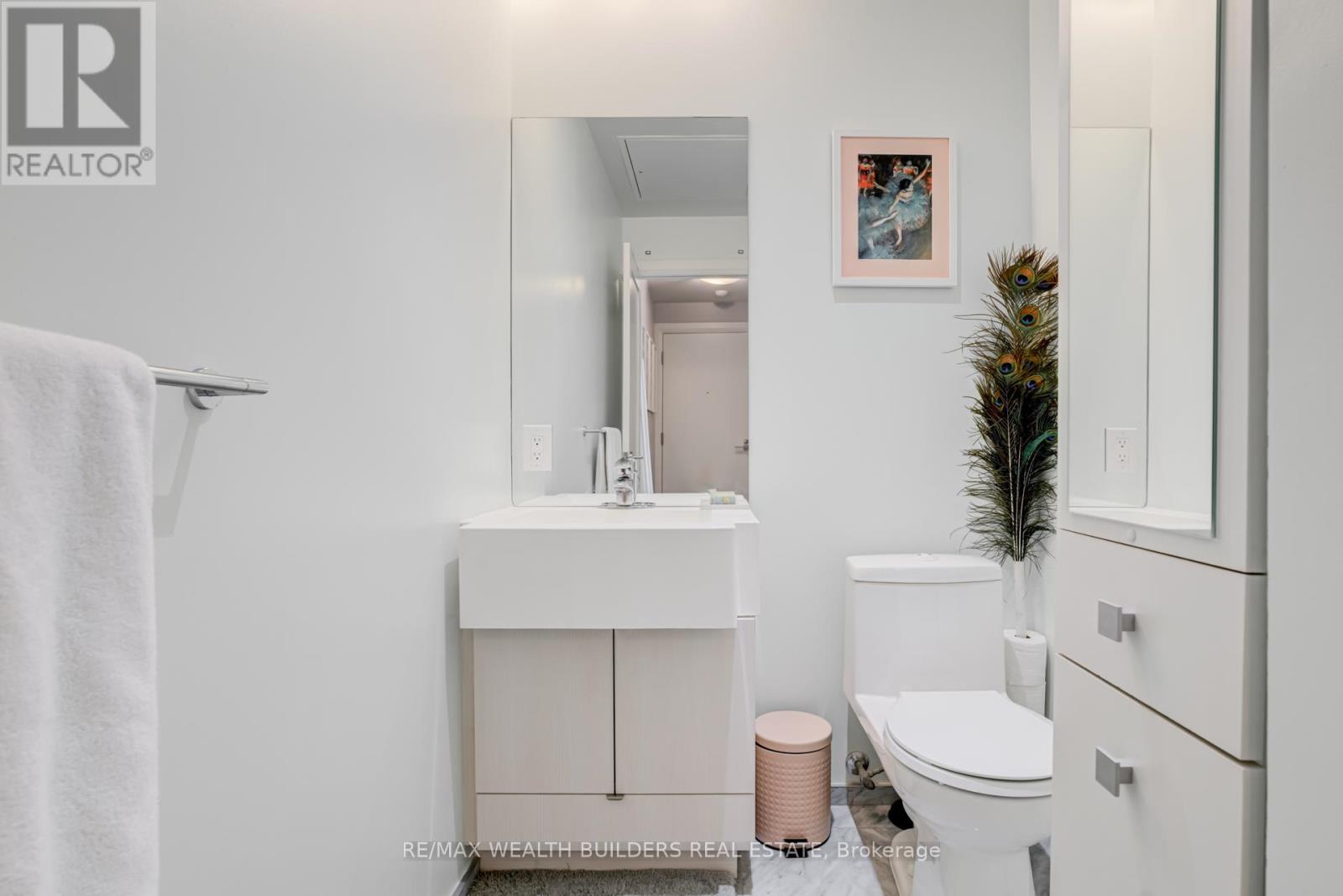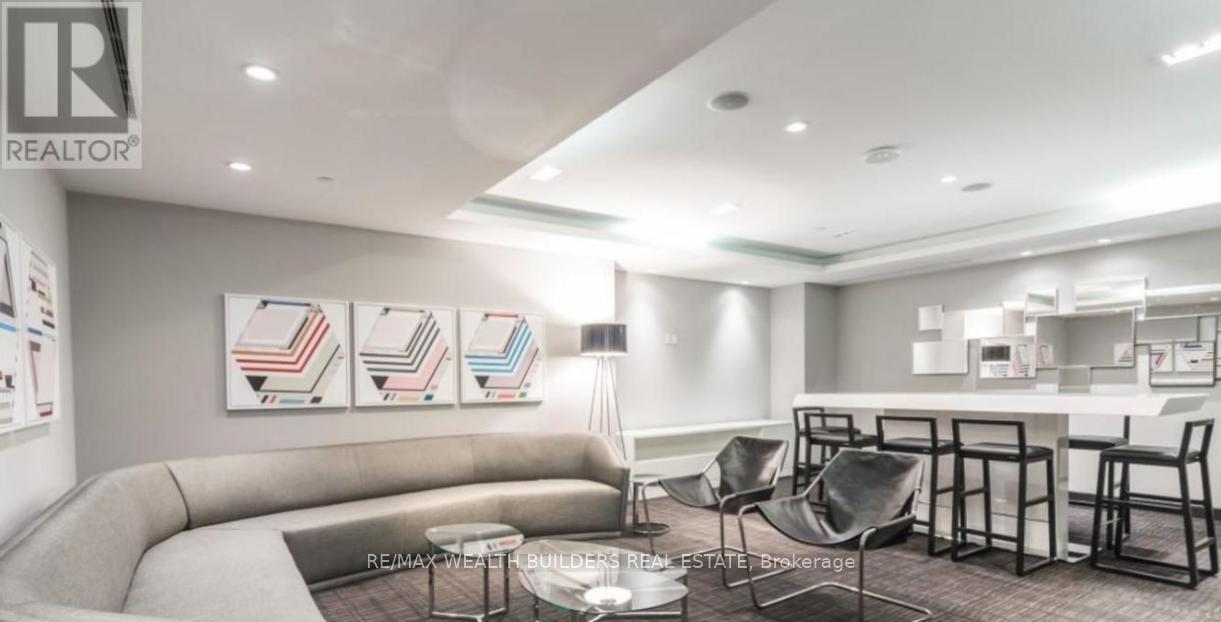2105 - 8 The Esplanade Toronto, Ontario M5E 0A6
$927,000Maintenance, Heat, Water, Common Area Maintenance, Insurance, Parking
$911.40 Monthly
Maintenance, Heat, Water, Common Area Maintenance, Insurance, Parking
$911.40 MonthlyExperience this remarkable 1-bedroom and den unit featuring a spacious den and 2 washrooms. This extraordinary corner unit boasts an impressive 950 sq. ft. of interior living space, an east-facing balcony offering mesmerizing CN Tower views, and soaring 10 ft. ceilings. As you step inside, floor-to-ceiling windows envelop the entire space, infusing it with natural light and framing postcard-worthy vistas of the city skyline. The generously sized kitchen, complete with a custom center island, provides ample room for culinary adventures due to the St. Lawrence Market being just a brief 5-minute stroll from your doorstep. For a weekend escape, you're just a stone's throw away from Union Station where the UP Express can whisk you to Pearson Airport in a mere 25 minutes. For a weekend getaway, this unit includes parking and easy access to the Gardiner expressway. Situated just a block from Yonge and Front, you're mere minutes from the bustling financial district making this an ideal pied-a-terre. **EXTRAS** Amenities: 24Hr Concierge, Indoor Pool, Fitness Centre, His/Hers Wet & Dry Saunas, Treatment Rooms, Games Rm, Lounge, Party Rm, Guest Suites & Visitor Parking. The beautiful Berczy Park is just across the street. (id:61015)
Property Details
| MLS® Number | C12000212 |
| Property Type | Single Family |
| Neigbourhood | Toronto Centre |
| Community Name | Waterfront Communities C8 |
| Amenities Near By | Public Transit |
| Community Features | Pet Restrictions |
| Features | Balcony |
| Parking Space Total | 1 |
| View Type | View |
Building
| Bathroom Total | 2 |
| Bedrooms Above Ground | 2 |
| Bedrooms Total | 2 |
| Age | 6 To 10 Years |
| Amenities | Security/concierge, Exercise Centre, Party Room, Visitor Parking |
| Appliances | Dishwasher, Dryer, Microwave, Stove, Washer, Window Coverings, Refrigerator |
| Cooling Type | Central Air Conditioning |
| Exterior Finish | Concrete |
| Flooring Type | Wood |
| Half Bath Total | 1 |
| Heating Fuel | Natural Gas |
| Heating Type | Forced Air |
| Size Interior | 900 - 999 Ft2 |
| Type | Apartment |
Parking
| Underground | |
| No Garage |
Land
| Acreage | No |
| Land Amenities | Public Transit |
Rooms
| Level | Type | Length | Width | Dimensions |
|---|---|---|---|---|
| Main Level | Living Room | 4.88 m | 5.86 m | 4.88 m x 5.86 m |
| Main Level | Dining Room | 4.59 m | 2.2 m | 4.59 m x 2.2 m |
| Main Level | Kitchen | 4.33 m | 2.31 m | 4.33 m x 2.31 m |
| Main Level | Bedroom | 3.33 m | 3.32 m | 3.33 m x 3.32 m |
| Main Level | Den | 2.3 m | 2.27 m | 2.3 m x 2.27 m |
| Main Level | Foyer | 1.36 m | 2.75 m | 1.36 m x 2.75 m |
Contact Us
Contact us for more information








































