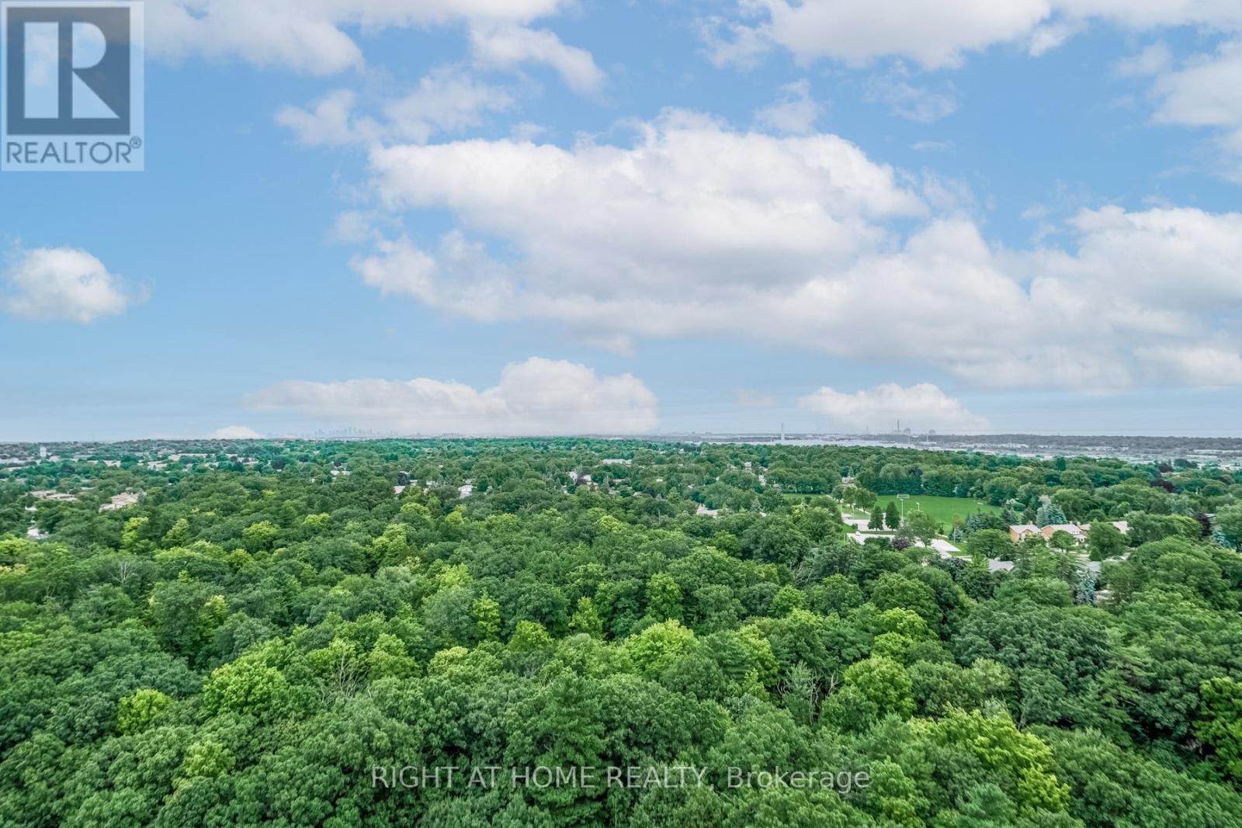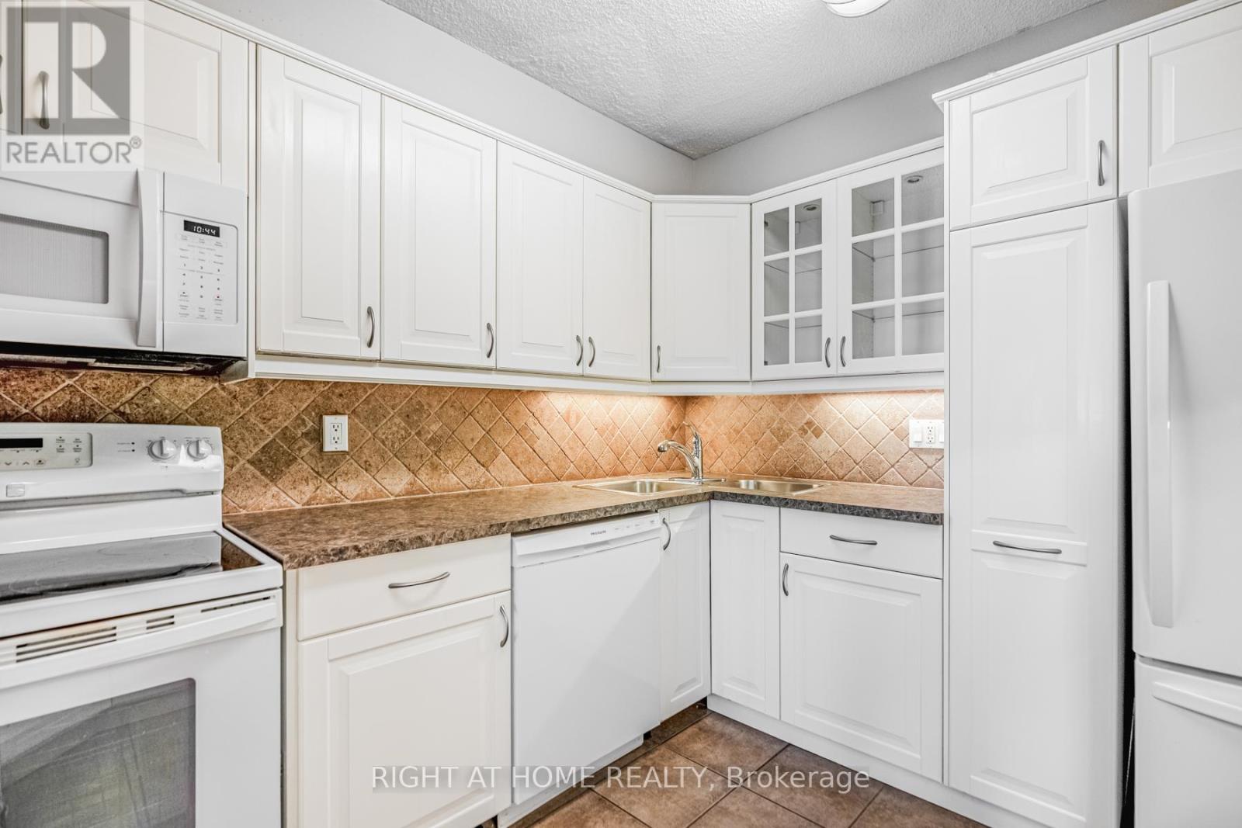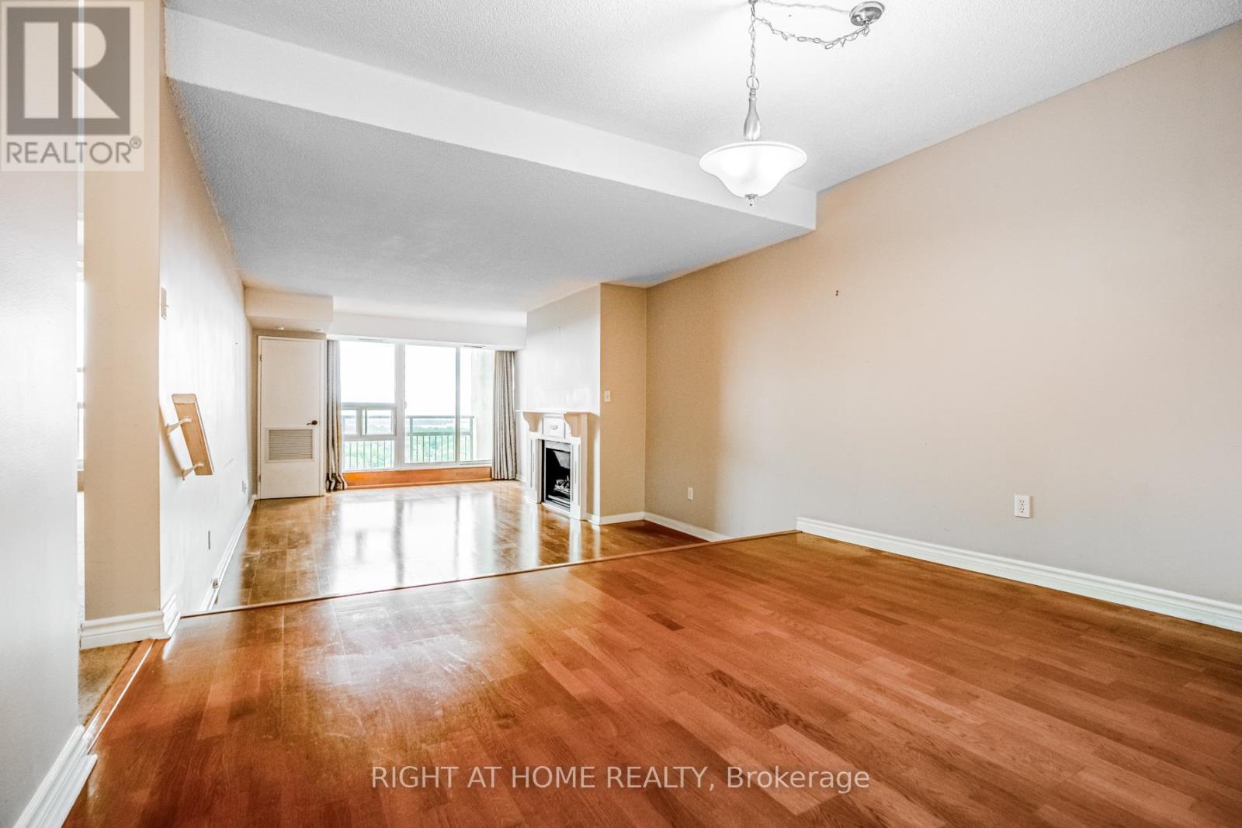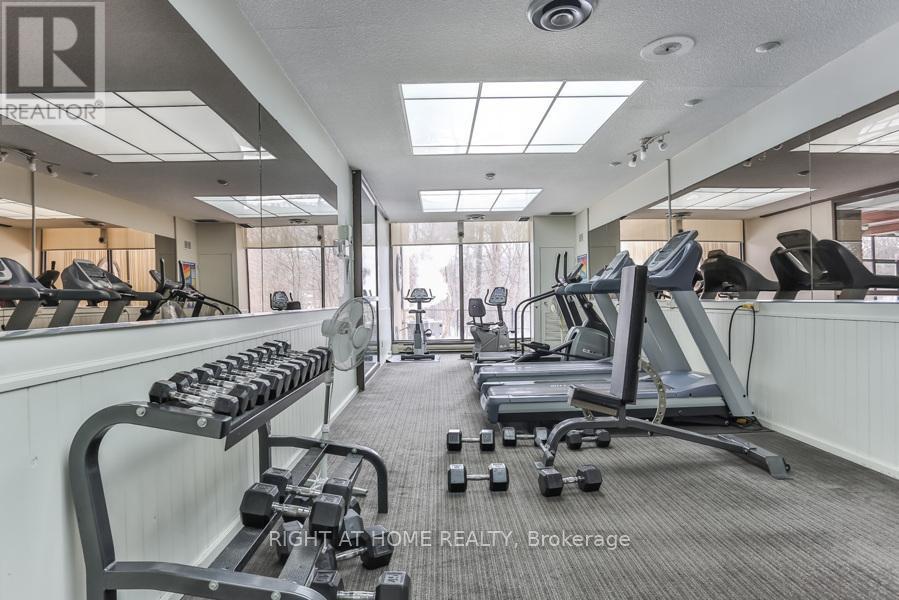2108 - 1359 White Oaks Boulevard Oakville, Ontario L6H 2R8
$649,888Maintenance, Water, Common Area Maintenance, Insurance, Parking
$888.33 Monthly
Maintenance, Water, Common Area Maintenance, Insurance, Parking
$888.33 MonthlyExperience refined luxury at PH 2108, an exceptional 3-bedroom, 2-bathroom corner unit in The Oaks' distinguished community. This premium residence harmonizes elegant design with natural splendor in a meticulously maintained upscale building. The welcoming sunken living room features a sophisticated gas fireplace as its centerpiece, while abundant natural light illuminates the expansive living area. Floor-to-ceiling windows frame impressive southeast views overlooking the lake, ravine, and meandering creek. The generous private balcony provides an ideal setting for both quiet reflection and sophisticated entertaining against this serene backdrop. The master suite offers a private sanctuary with a comprehensive ensuite bathroom. Residents enjoy access to the building's comprehensive amenities, including an indoor swimming pool, fitness center, entertainment lounge, bicycle storage, billiards room, and dedicated craft space. Strategically positioned with convenient access to QEW and Highway 403, this residence delivers sophisticated urban convenience while maintaining a tranquil natural setting. Property includes two designated parking spaces and one storage locker. (id:61015)
Property Details
| MLS® Number | W12095616 |
| Property Type | Single Family |
| Community Name | 1005 - FA Falgarwood |
| Amenities Near By | Public Transit, Schools, Park |
| Community Features | Pets Not Allowed, School Bus, Community Centre |
| Features | Ravine, Balcony |
| Parking Space Total | 2 |
| View Type | City View, Lake View |
Building
| Bathroom Total | 2 |
| Bedrooms Above Ground | 3 |
| Bedrooms Total | 3 |
| Age | 31 To 50 Years |
| Amenities | Exercise Centre, Party Room, Visitor Parking, Security/concierge, Storage - Locker |
| Cooling Type | Central Air Conditioning |
| Exterior Finish | Concrete |
| Fire Protection | Monitored Alarm |
| Fireplace Present | Yes |
| Flooring Type | Laminate, Tile, Carpeted |
| Half Bath Total | 1 |
| Heating Fuel | Electric |
| Heating Type | Forced Air |
| Size Interior | 1,200 - 1,399 Ft2 |
| Type | Apartment |
Parking
| Underground | |
| Garage |
Land
| Acreage | No |
| Land Amenities | Public Transit, Schools, Park |
Rooms
| Level | Type | Length | Width | Dimensions |
|---|---|---|---|---|
| Main Level | Living Room | 6.4 m | 3.6 m | 6.4 m x 3.6 m |
| Main Level | Dining Room | 3.6 m | 2.79 m | 3.6 m x 2.79 m |
| Main Level | Kitchen | 2.89 m | 2.64 m | 2.89 m x 2.64 m |
| Main Level | Primary Bedroom | 4.18 m | 3.42 m | 4.18 m x 3.42 m |
| Main Level | Bedroom 2 | 3.2 m | 2 m | 3.2 m x 2 m |
| Main Level | Bedroom 3 | 3.4 m | 2.49 m | 3.4 m x 2.49 m |
Contact Us
Contact us for more information

































