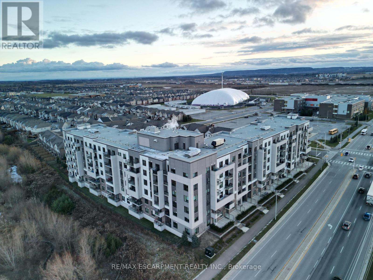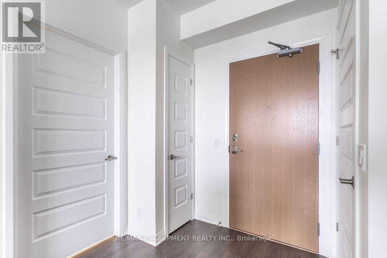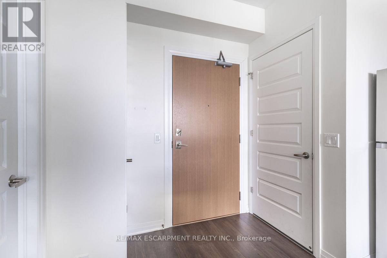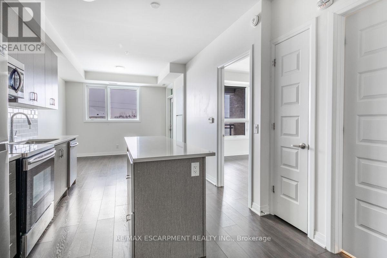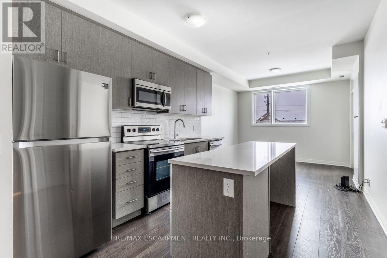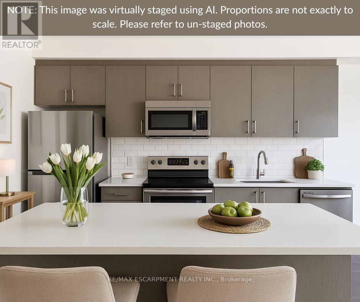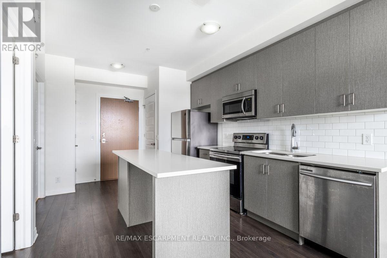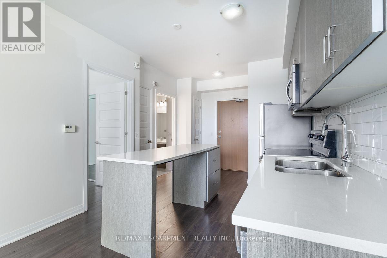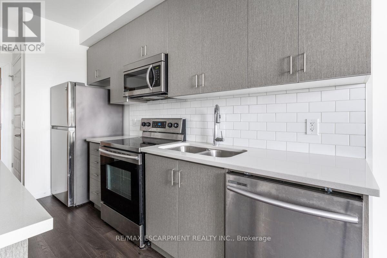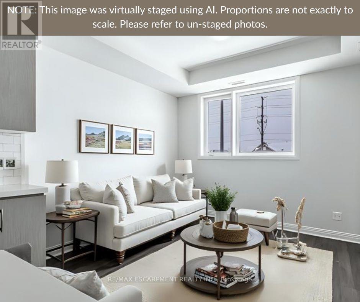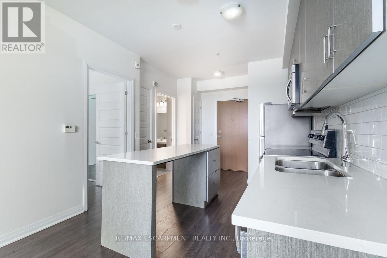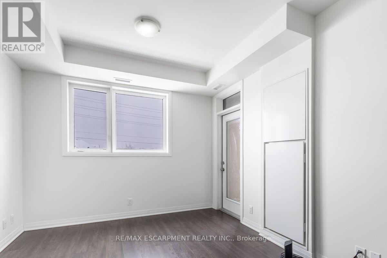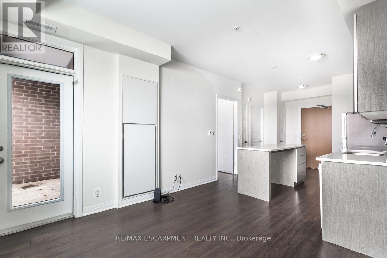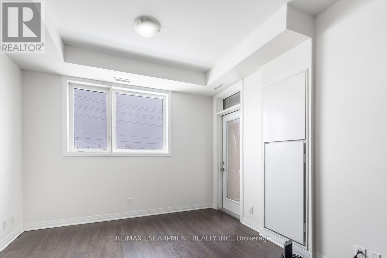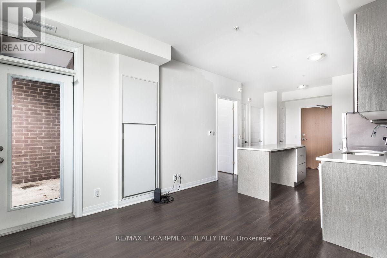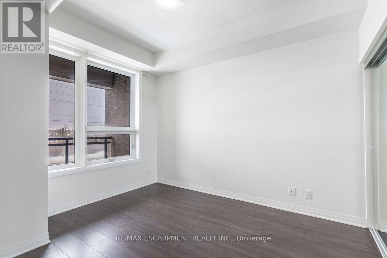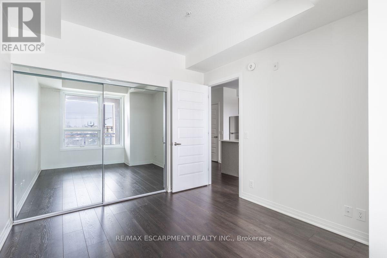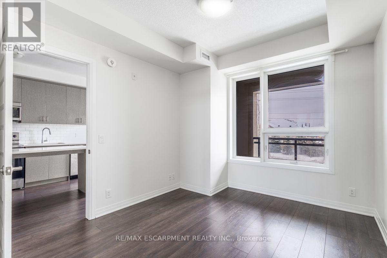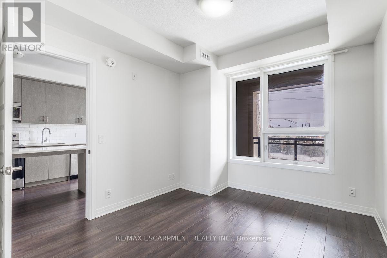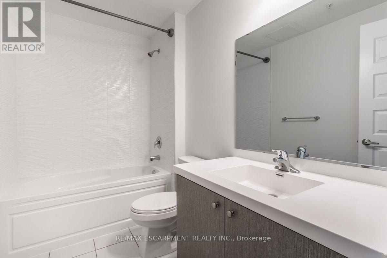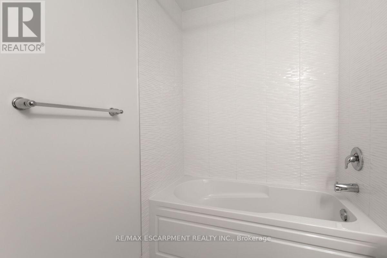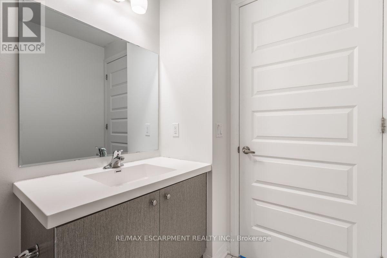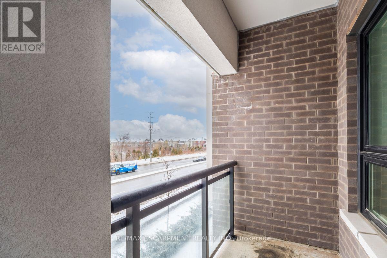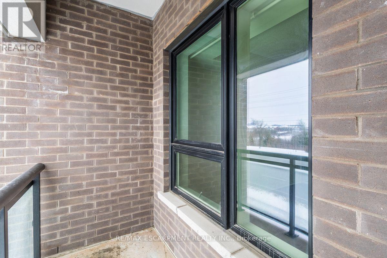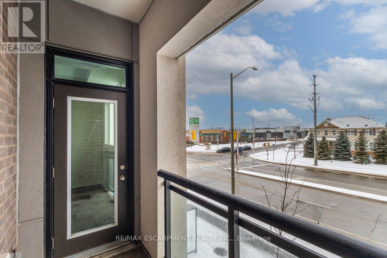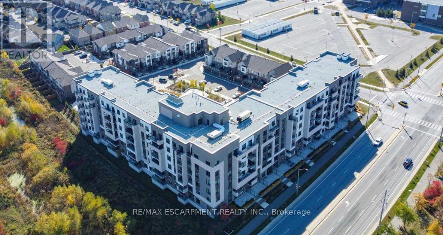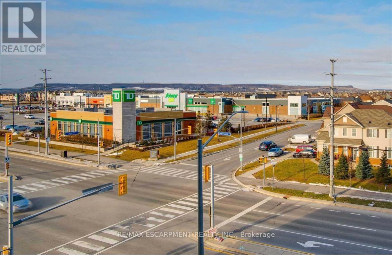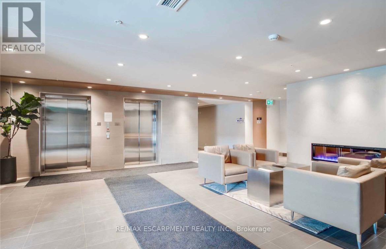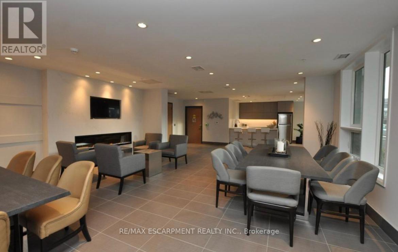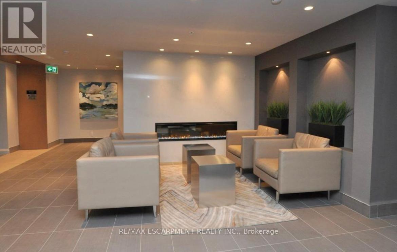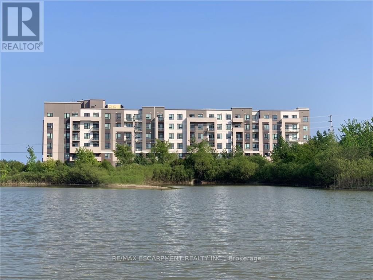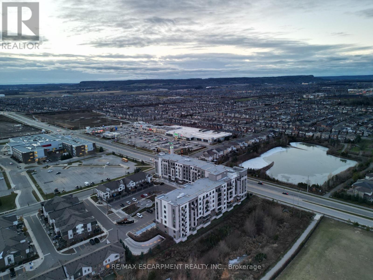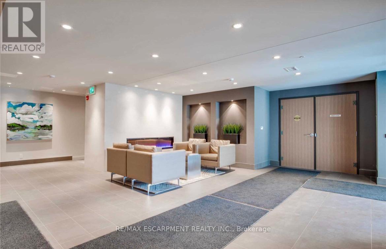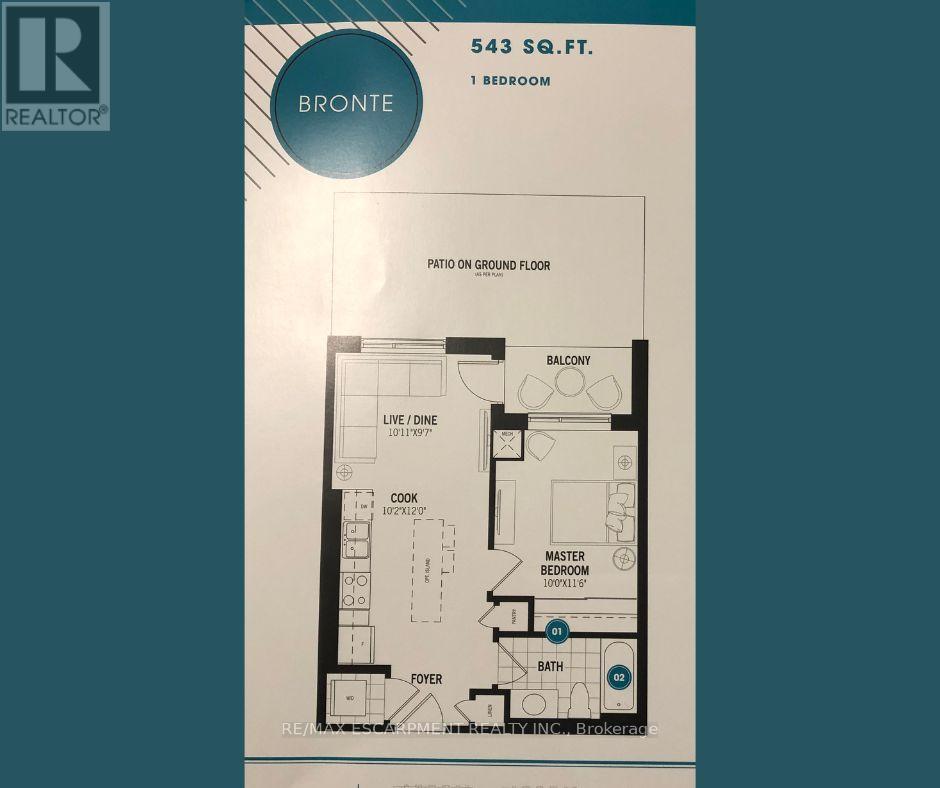211 - 1105 Leger Way Milton, Ontario L9E 1K7
$499,000Maintenance, Common Area Maintenance, Insurance
$323.54 Monthly
Maintenance, Common Area Maintenance, Insurance
$323.54 MonthlyEnjoy chic urban living in this 1-bedroom, 1-bathroom Milton condo offering style, amenities and location for your new home! The modern kitchen features stainless steel appliances, sparkling quartz countertops and upgraded oversized island, providing effortless transition to the open concept living area, a perfect space for unwinding or entertaining. Step onto your private balcony and soak in the fresh air, enjoy a coffee overlooking nature which includes a pond just footsteps away! The fresh spa-like feel of the bathroom and the convenience of your own in-suite laundry provides everything you need in one dynamic package. Surrounded by shops, restaurants and all that Milton has to offer, this home is a commuters dream, close to major highways and transit. The suite comes with one parking space and storage locker to finish off this all-star condo in the heart of Milton! (id:61015)
Property Details
| MLS® Number | W11962920 |
| Property Type | Single Family |
| Community Name | 1032 - FO Ford |
| Amenities Near By | Park, Schools |
| Community Features | Pet Restrictions |
| Features | Balcony, Carpet Free, In Suite Laundry |
| Parking Space Total | 1 |
Building
| Bathroom Total | 1 |
| Bedrooms Above Ground | 1 |
| Bedrooms Total | 1 |
| Age | 0 To 5 Years |
| Amenities | Party Room, Storage - Locker |
| Appliances | Dishwasher, Dryer, Microwave, Stove, Washer, Refrigerator |
| Cooling Type | Central Air Conditioning |
| Exterior Finish | Brick, Concrete |
| Foundation Type | Concrete |
| Heating Fuel | Natural Gas |
| Heating Type | Forced Air |
| Size Interior | 500 - 599 Ft2 |
| Type | Apartment |
Parking
| Underground |
Land
| Acreage | No |
| Land Amenities | Park, Schools |
Rooms
| Level | Type | Length | Width | Dimensions |
|---|---|---|---|---|
| Main Level | Primary Bedroom | 3.5 m | 3.04 m | 3.5 m x 3.04 m |
| Main Level | Living Room | 3.32 m | 2.92 m | 3.32 m x 2.92 m |
| Main Level | Kitchen | 3.65 m | 3.09 m | 3.65 m x 3.09 m |
| Main Level | Bathroom | Measurements not available |
https://www.realtor.ca/real-estate/27893636/211-1105-leger-way-milton-1032-fo-ford-1032-fo-ford
Contact Us
Contact us for more information

