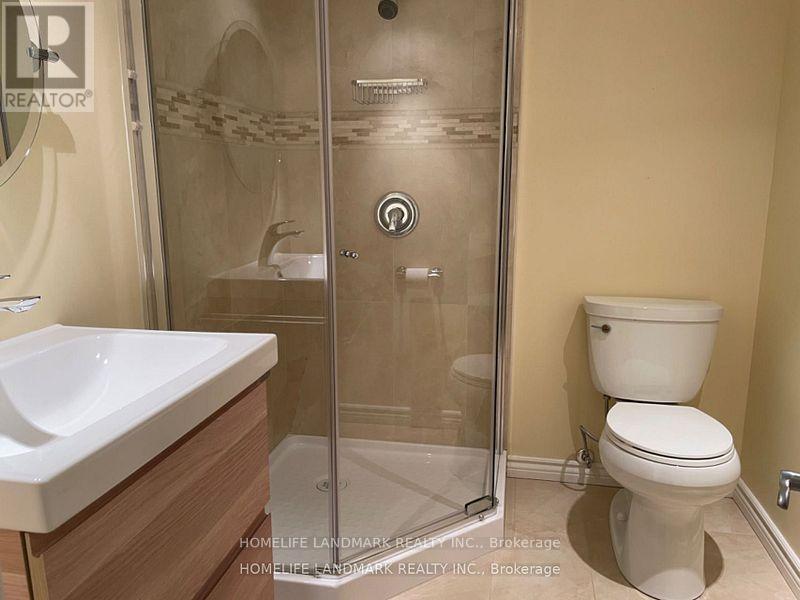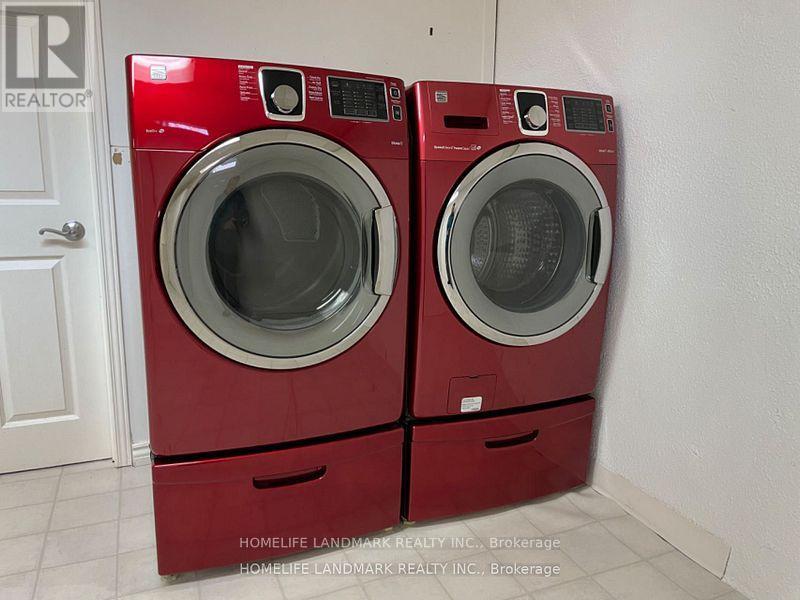211 Chebucto Drive Oakville, Ontario L6J 5R1
$4,500 Monthly
Immaculate centre hall plan bungalow on a quiet street in SE Oakville. Large open concept kitchen with marble counters, pot lights, centre island, hardwood flrs, ample cabinets, breakfast bar, under cabinet lighting, travertine backsplash, W/O to 2-level stone terrace, BBQ station & garden. New custom front door, large open dining rm & separate living rm, with bright bow windows & hardwood flooring. Spacious primary bedroom with his/her closets & 3pc ensuite. Fully finished lower level incl a family room with fireplace, B/I shelving, cabinets & bookcases, office area, 2 additional bedrooms, full 3pc bath & craft room. Situated on a private pie lot, this property has been professionally designed & landscaped with extensive hardscaping & perennial gardens, sitting areas, pond with waterfall, feature wall with fountain & full irrigation system. Located in a highly sought after neighbourhood & within the Oakville Trafalgar High School District. This home is a gem! Don't miss it! (id:61015)
Property Details
| MLS® Number | W12074003 |
| Property Type | Single Family |
| Neigbourhood | Charnwood |
| Community Name | 1006 - FD Ford |
| Amenities Near By | Park, Schools, Public Transit |
| Parking Space Total | 3 |
| Structure | Shed |
Building
| Bathroom Total | 3 |
| Bedrooms Above Ground | 3 |
| Bedrooms Below Ground | 2 |
| Bedrooms Total | 5 |
| Age | 31 To 50 Years |
| Appliances | Dishwasher, Dryer, Stove, Washer, Window Coverings, Refrigerator |
| Architectural Style | Bungalow |
| Basement Development | Finished |
| Basement Type | Full (finished) |
| Construction Style Attachment | Detached |
| Cooling Type | Central Air Conditioning |
| Exterior Finish | Brick, Stone |
| Fireplace Present | Yes |
| Flooring Type | Hardwood, Carpeted |
| Foundation Type | Concrete |
| Heating Fuel | Natural Gas |
| Heating Type | Forced Air |
| Stories Total | 1 |
| Size Interior | 1,100 - 1,500 Ft2 |
| Type | House |
| Utility Water | Municipal Water |
Parking
| Attached Garage | |
| Garage |
Land
| Acreage | No |
| Land Amenities | Park, Schools, Public Transit |
| Sewer | Sanitary Sewer |
| Size Depth | 100 Ft |
| Size Frontage | 46 Ft ,8 In |
| Size Irregular | 46.7 X 100 Ft ; Irreg Pie 20.4x100.22x46.80x100.28x39.67 |
| Size Total Text | 46.7 X 100 Ft ; Irreg Pie 20.4x100.22x46.80x100.28x39.67|under 1/2 Acre |
Rooms
| Level | Type | Length | Width | Dimensions |
|---|---|---|---|---|
| Basement | Utility Room | 3.91 m | 2.97 m | 3.91 m x 2.97 m |
| Basement | Other | 3.99 m | 0.84 m | 3.99 m x 0.84 m |
| Basement | Family Room | 5.92 m | 5.11 m | 5.92 m x 5.11 m |
| Basement | Bedroom | 3.63 m | 3.33 m | 3.63 m x 3.33 m |
| Basement | Bedroom | 2.82 m | 2.39 m | 2.82 m x 2.39 m |
| Basement | Laundry Room | 9.07 m | 2.95 m | 9.07 m x 2.95 m |
| Main Level | Living Room | 5.11 m | 3.94 m | 5.11 m x 3.94 m |
| Main Level | Dining Room | 3.66 m | 3.05 m | 3.66 m x 3.05 m |
| Main Level | Kitchen | 3.94 m | 3.45 m | 3.94 m x 3.45 m |
| Main Level | Primary Bedroom | 3.99 m | 3.86 m | 3.99 m x 3.86 m |
| Main Level | Bedroom | 4.19 m | 2.79 m | 4.19 m x 2.79 m |
| Main Level | Bedroom | 3.68 m | 2.59 m | 3.68 m x 2.59 m |
https://www.realtor.ca/real-estate/28148023/211-chebucto-drive-oakville-fd-ford-1006-fd-ford
Contact Us
Contact us for more information













