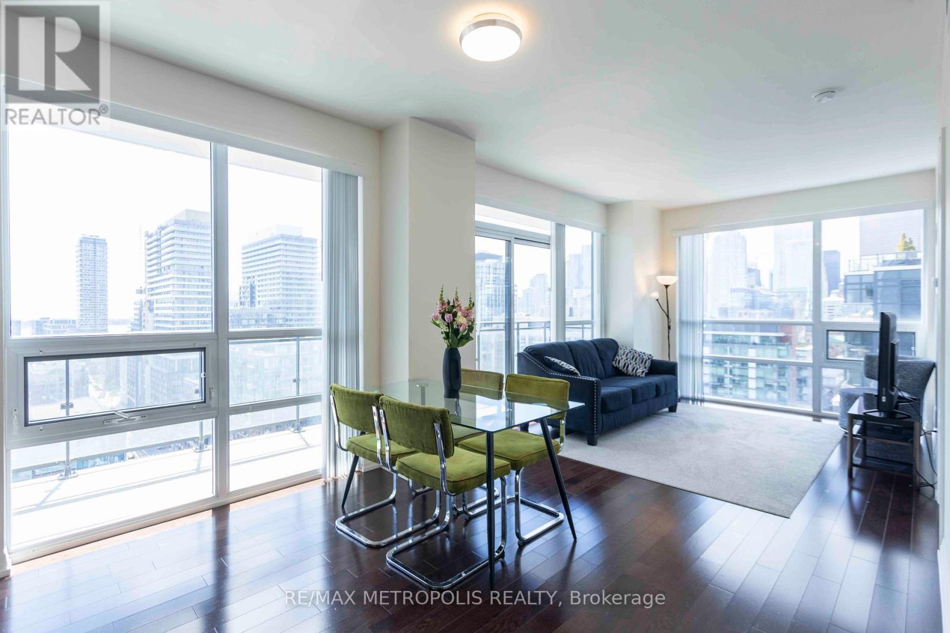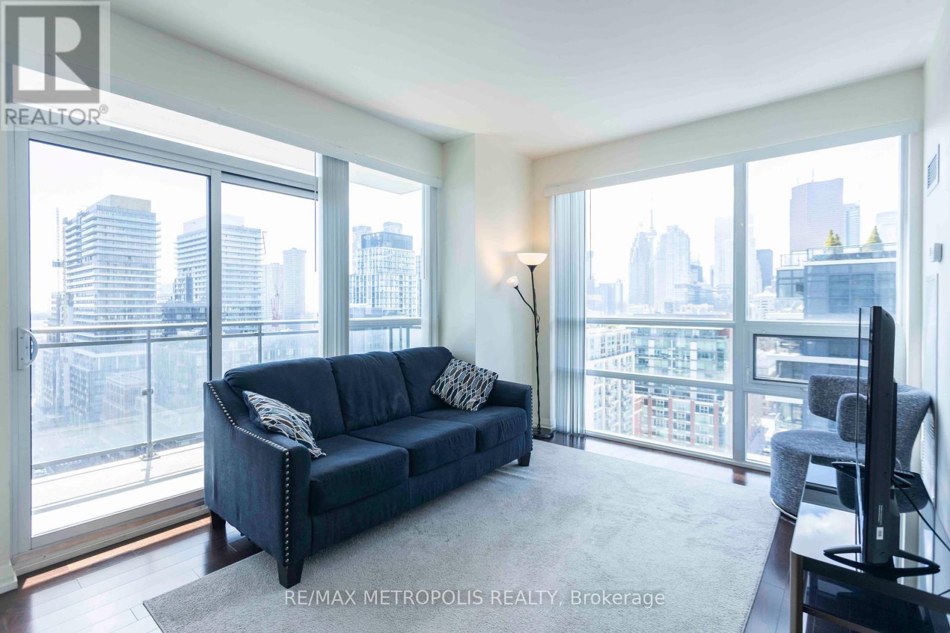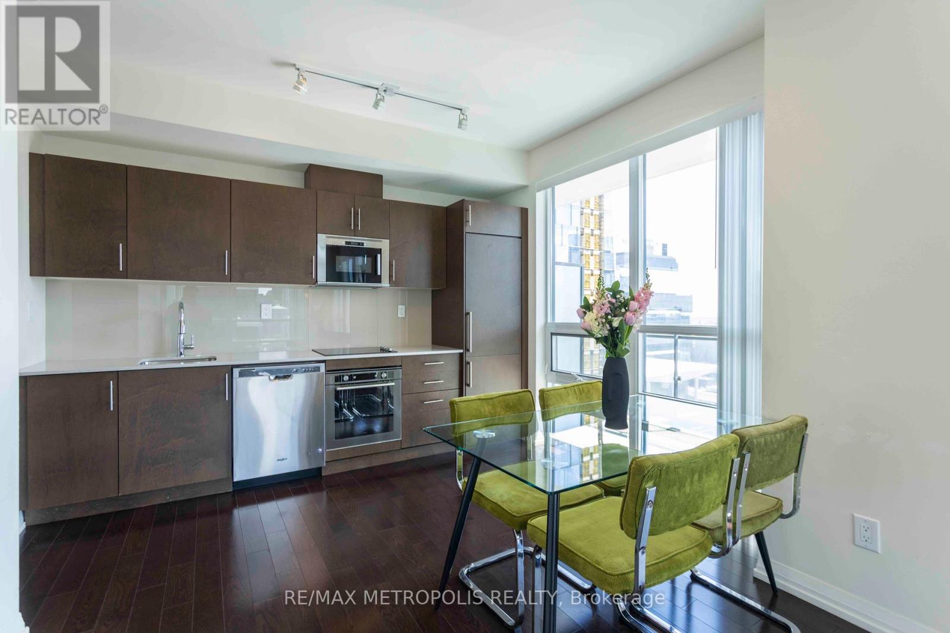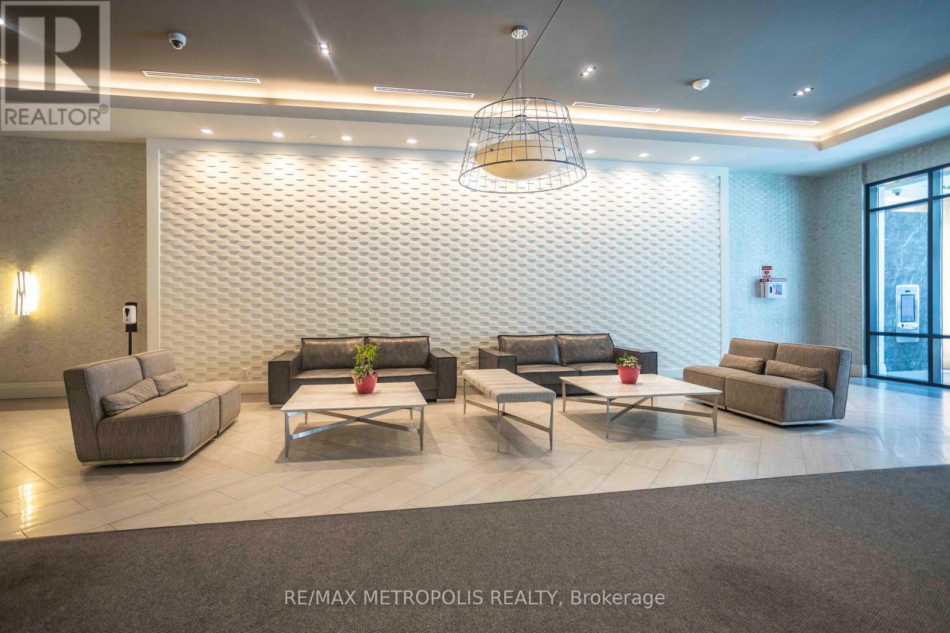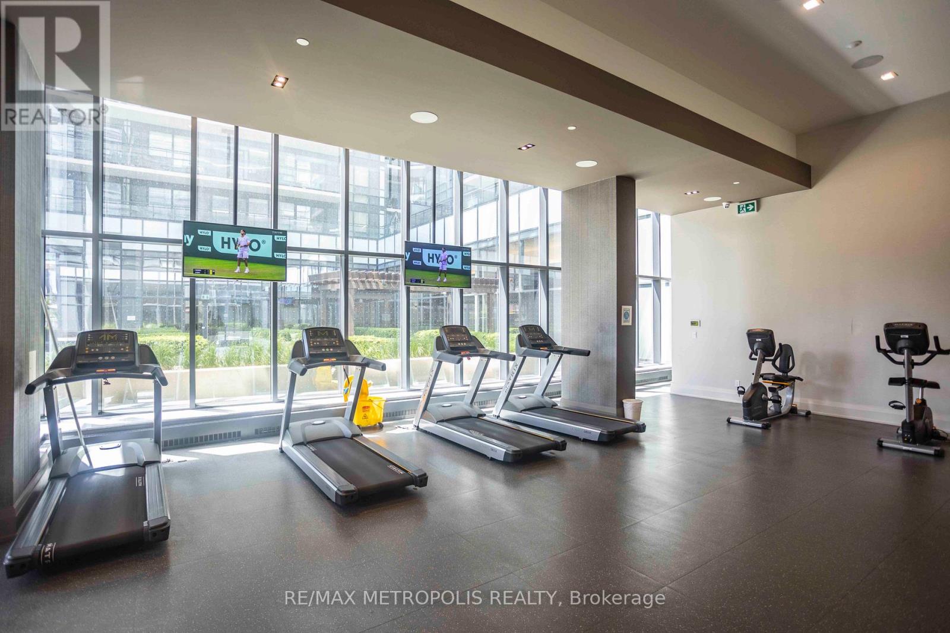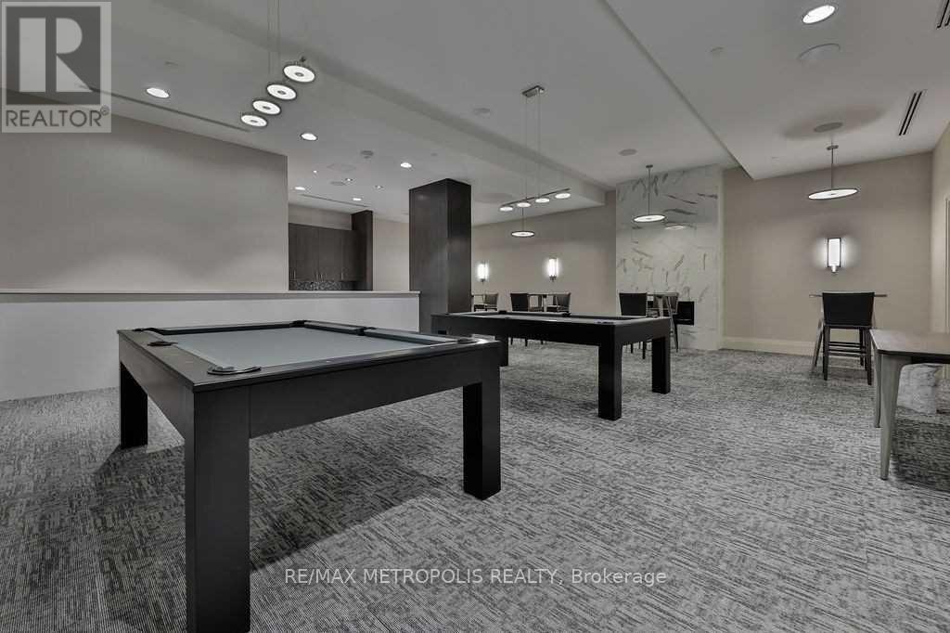2115 - 460 Adelaide Street E Toronto, Ontario M5A 0E7
$655,000Maintenance, Heat, Common Area Maintenance, Insurance
$497.73 Monthly
Maintenance, Heat, Common Area Maintenance, Insurance
$497.73 Monthly(Open House every Sat/Sun 2-4pm by appointment). Welcome to this stunning 1+den unit nestled in the heart of Toronto in Axiom Condos by Greenpark Homes. Located on the 21st floor, this suite offers breathtaking unobstructed south views & tons of natural sunlight. Step out onto the expansive 125 sqft balcony & enjoy the panoramic Toronto scenery. Inside, the modern kitchen boasts stainless steel appliances, complemented by a stylish backsplash. The large living & dining areas welcome relaxation & entertainment. Spacious bedroom features two sizable closets & an ensuite bath for ultimate privacy & convenience. An open-concept den, also accessing the ensuite bath, offers versatility for a home office or guest accommodation. Additional highlights include 9ft ceilings, ample closet space, ensuite laundry, engineered hardwood flooring throughout, the floor-to-ceiling windows & the seamless flow of an open-concept layout with a total of 662 sqft of living space. 1 locker is included. **** EXTRAS **** Building amenities: 24hr concierge, party/meeting room, gym, sauna & yoga room, outdoor terrace, theater & games room, pet spa, guest suites & more! Close to DVP, Gardiner, public transit. Vacant possession guaranteed. (id:61015)
Property Details
| MLS® Number | C11897667 |
| Property Type | Single Family |
| Neigbourhood | Corktown |
| Community Name | Moss Park |
| Amenities Near By | Park, Public Transit, Schools |
| Community Features | Pet Restrictions |
| Features | Balcony |
Building
| Bathroom Total | 1 |
| Bedrooms Above Ground | 1 |
| Bedrooms Below Ground | 1 |
| Bedrooms Total | 2 |
| Amenities | Security/concierge, Exercise Centre, Party Room, Storage - Locker |
| Appliances | Blinds, Cooktop, Dishwasher, Dryer, Microwave, Oven, Range, Refrigerator, Washer |
| Cooling Type | Central Air Conditioning |
| Exterior Finish | Brick |
| Flooring Type | Hardwood |
| Heating Fuel | Natural Gas |
| Heating Type | Forced Air |
| Size Interior | 600 - 699 Ft2 |
| Type | Apartment |
Land
| Acreage | No |
| Land Amenities | Park, Public Transit, Schools |
Rooms
| Level | Type | Length | Width | Dimensions |
|---|---|---|---|---|
| Flat | Kitchen | 7.5 m | 3.2 m | 7.5 m x 3.2 m |
| Flat | Dining Room | 7.5 m | 3.2 m | 7.5 m x 3.2 m |
| Flat | Living Room | 7.5 m | 3.2 m | 7.5 m x 3.2 m |
| Flat | Primary Bedroom | 3.35 m | 3.05 m | 3.35 m x 3.05 m |
| Flat | Den | 2.69 m | 2.54 m | 2.69 m x 2.54 m |
https://www.realtor.ca/real-estate/27748287/2115-460-adelaide-street-e-toronto-moss-park-moss-park
Contact Us
Contact us for more information

