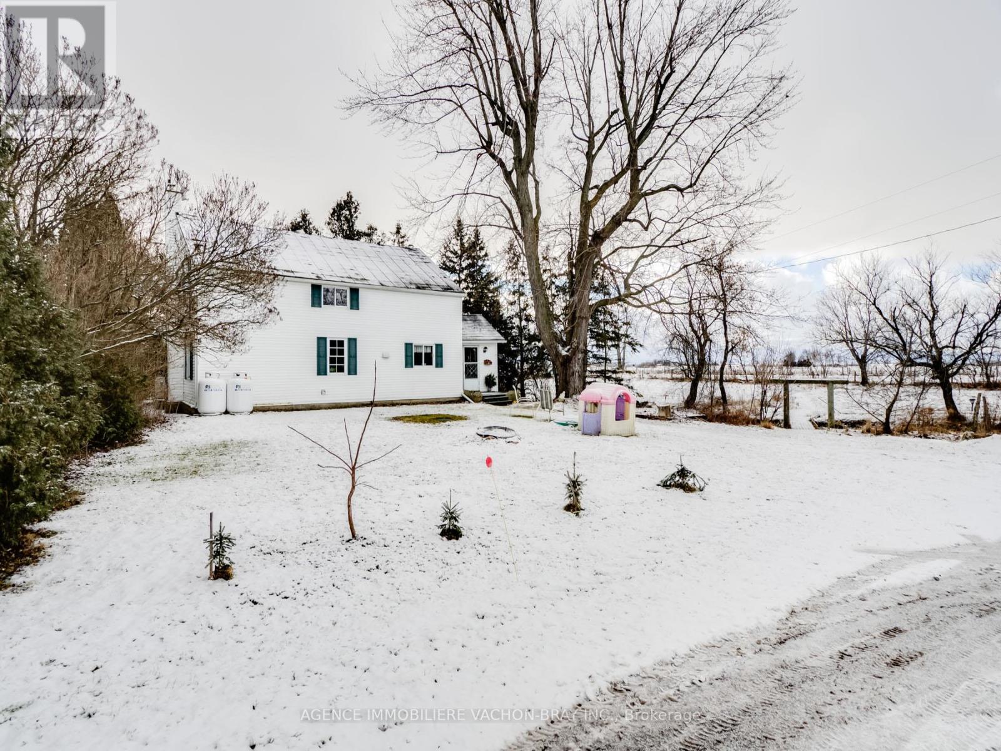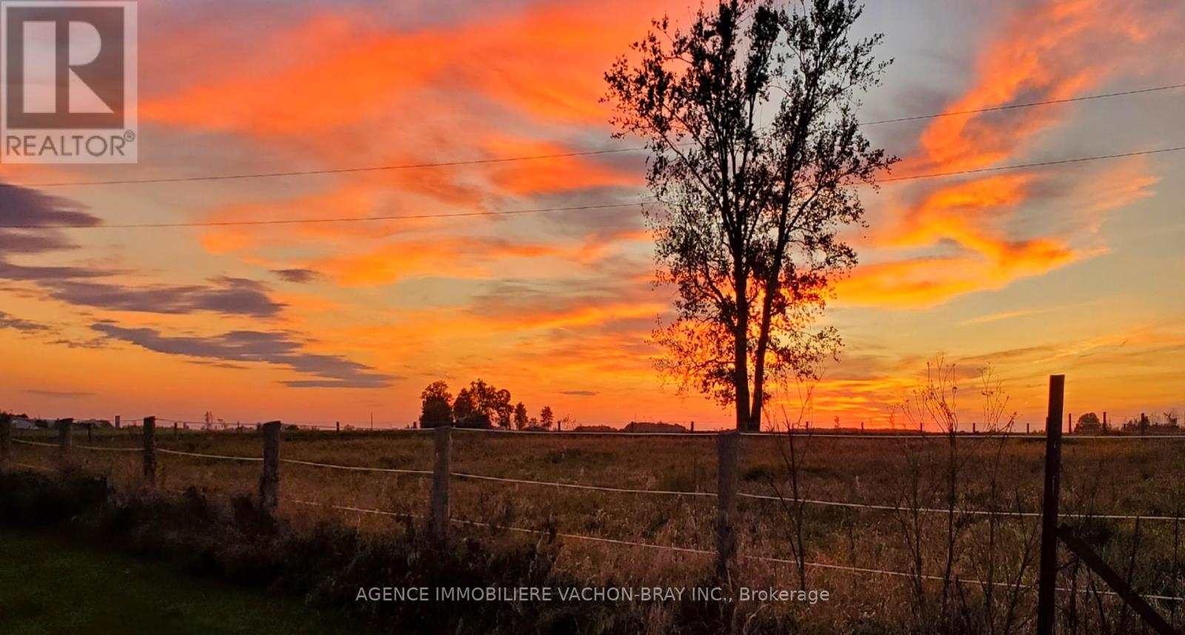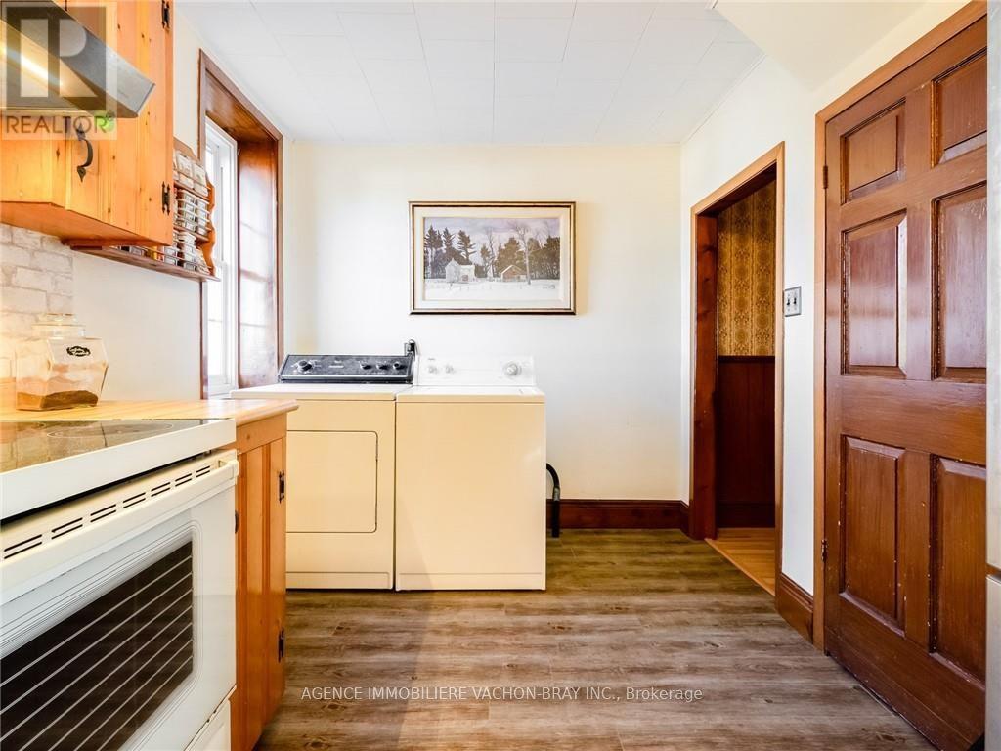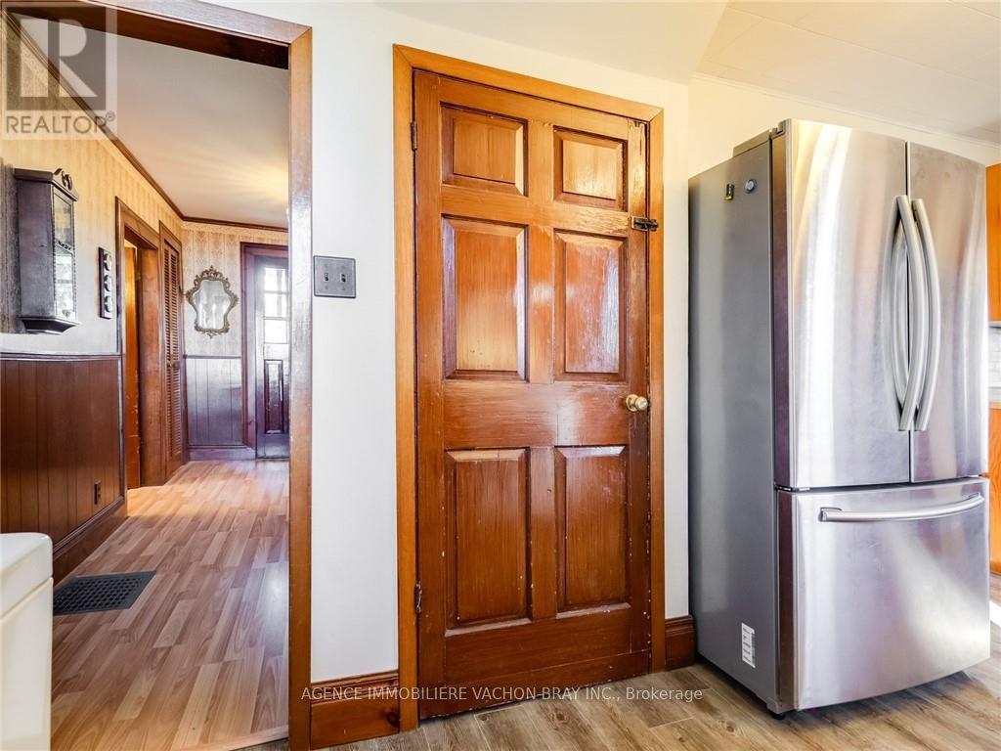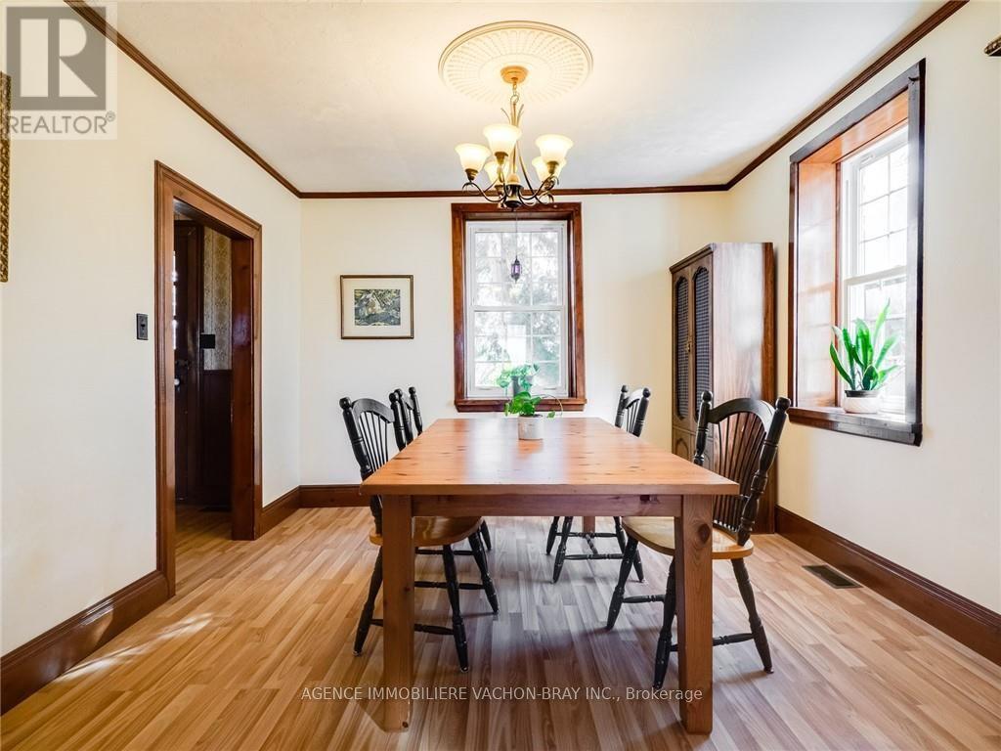21187 Concession 3 Road South Glengarry, Ontario K0C 1E0
$440,000
CHARMING & QUIET RURAL HOME of 3.5 acres located North of Bainsville. 3 bedrooms, thick wall construction with beams and brick in walls. Solarium 3 seasons, double garage 24’x24’, shop 18’x12’, utility shed 10’ x 8’.5 southerland creek goes through property & beside home. This is your chance to cultivate your own ideas. Imagine not having to leave your home to escape to your own private getaway! With some creativity & work, this home could be the retreat. This home location is perfect for commuters, 10 minutes from the Quebec border. Come take a look at that property, if you want to get away from the city! This place gives you privacy, peace and tranquility. This property is sold ¨AS IS¨, ¨WHERE IS¨ condition., Flooring: Softwood, Flooring: Carpet W/W & Mixed, Flooring: Linoleum (id:61015)
Property Details
| MLS® Number | X10425316 |
| Property Type | Single Family |
| Community Name | 724 - South Glengarry (Lancaster) Twp |
| Parking Space Total | 4 |
Building
| Bathroom Total | 1 |
| Bedrooms Above Ground | 3 |
| Bedrooms Total | 3 |
| Basement Development | Unfinished |
| Basement Type | Full (unfinished) |
| Construction Style Attachment | Detached |
| Cooling Type | Central Air Conditioning |
| Exterior Finish | Vinyl Siding |
| Foundation Type | Stone |
| Heating Fuel | Propane |
| Heating Type | Forced Air |
| Stories Total | 2 |
| Type | House |
Parking
| Detached Garage |
Land
| Acreage | Yes |
| Sewer | Septic System |
| Size Depth | 235 Ft ,9 In |
| Size Frontage | 663 Ft ,3 In |
| Size Irregular | 663.32 X 235.75 Ft ; 1 |
| Size Total Text | 663.32 X 235.75 Ft ; 1|2 - 4.99 Acres |
| Zoning Description | Residential |
Rooms
| Level | Type | Length | Width | Dimensions |
|---|---|---|---|---|
| Second Level | Bathroom | 2.74 m | 2.38 m | 2.74 m x 2.38 m |
| Second Level | Bedroom | 2.74 m | 3.35 m | 2.74 m x 3.35 m |
| Second Level | Bedroom | 3.35 m | 3.35 m | 3.35 m x 3.35 m |
| Second Level | Bedroom | 3.65 m | 3.35 m | 3.65 m x 3.35 m |
| Main Level | Kitchen | 5.51 m | 2.41 m | 5.51 m x 2.41 m |
| Main Level | Dining Room | 3.65 m | 3.32 m | 3.65 m x 3.32 m |
| Main Level | Living Room | 3.32 m | 6.7 m | 3.32 m x 6.7 m |
| Main Level | Den | 2.87 m | 2.43 m | 2.87 m x 2.43 m |
Contact Us
Contact us for more information


