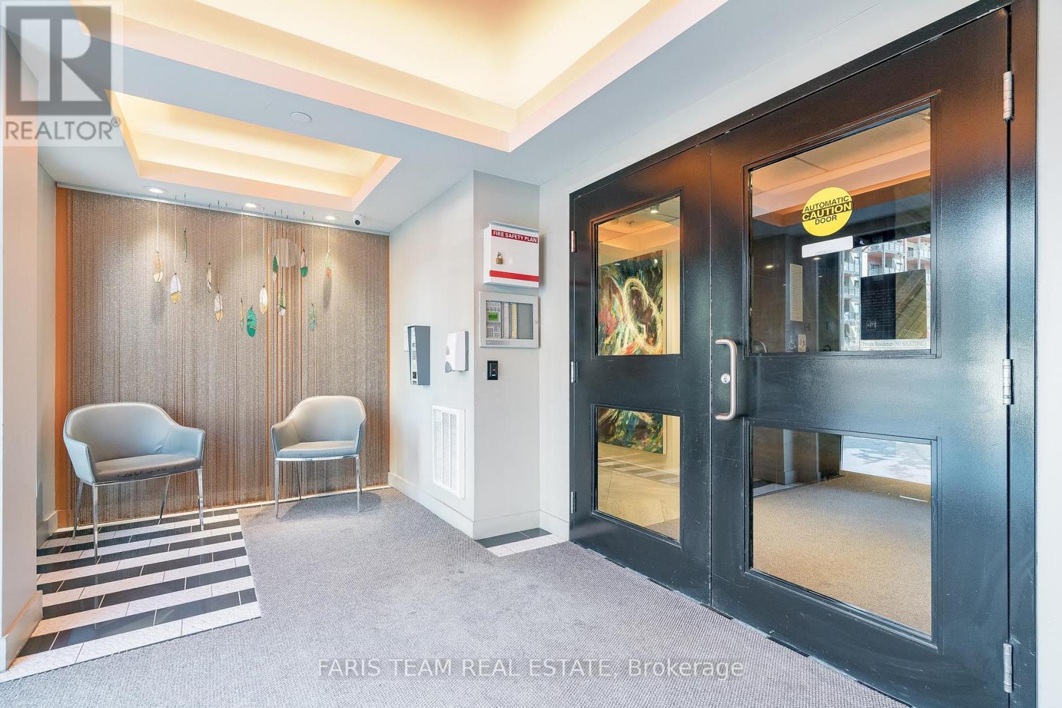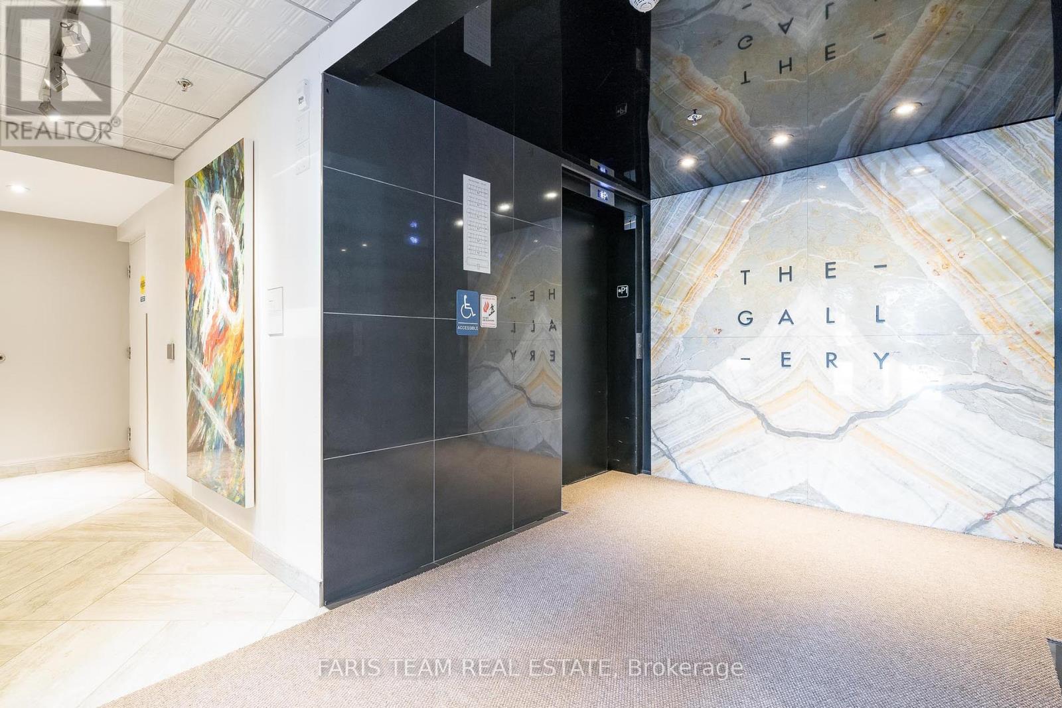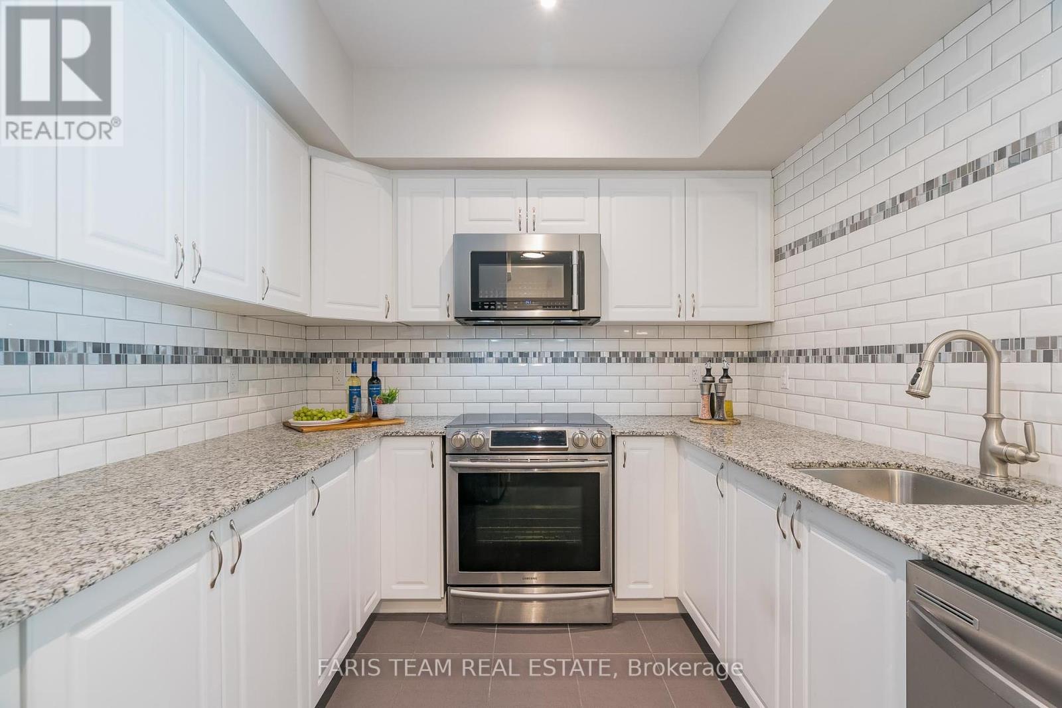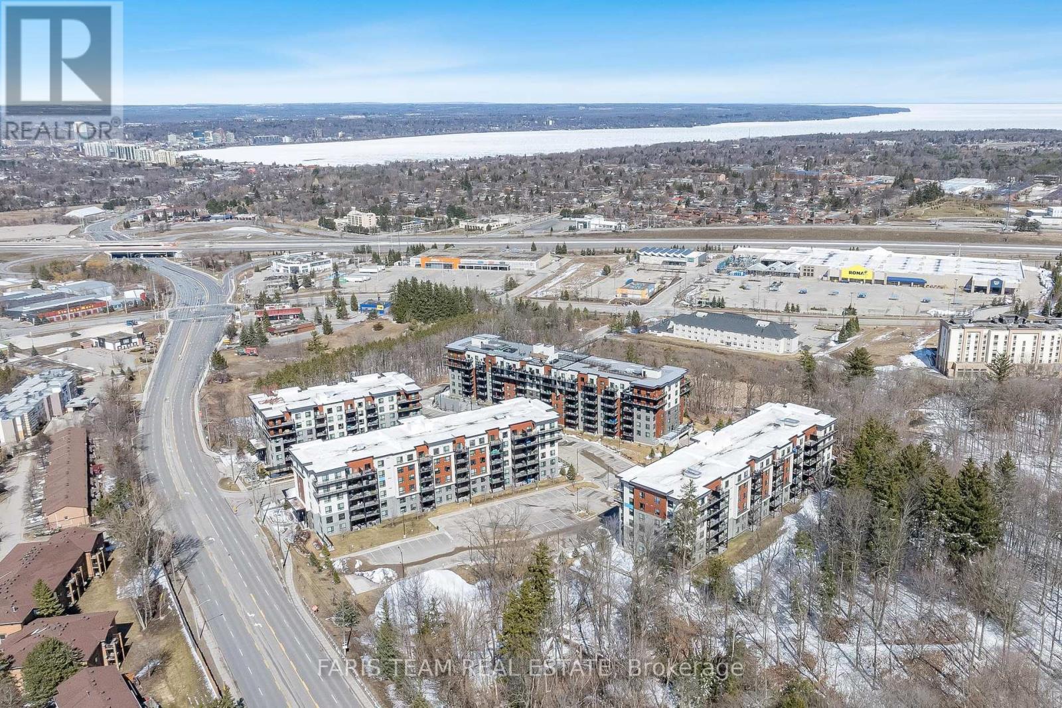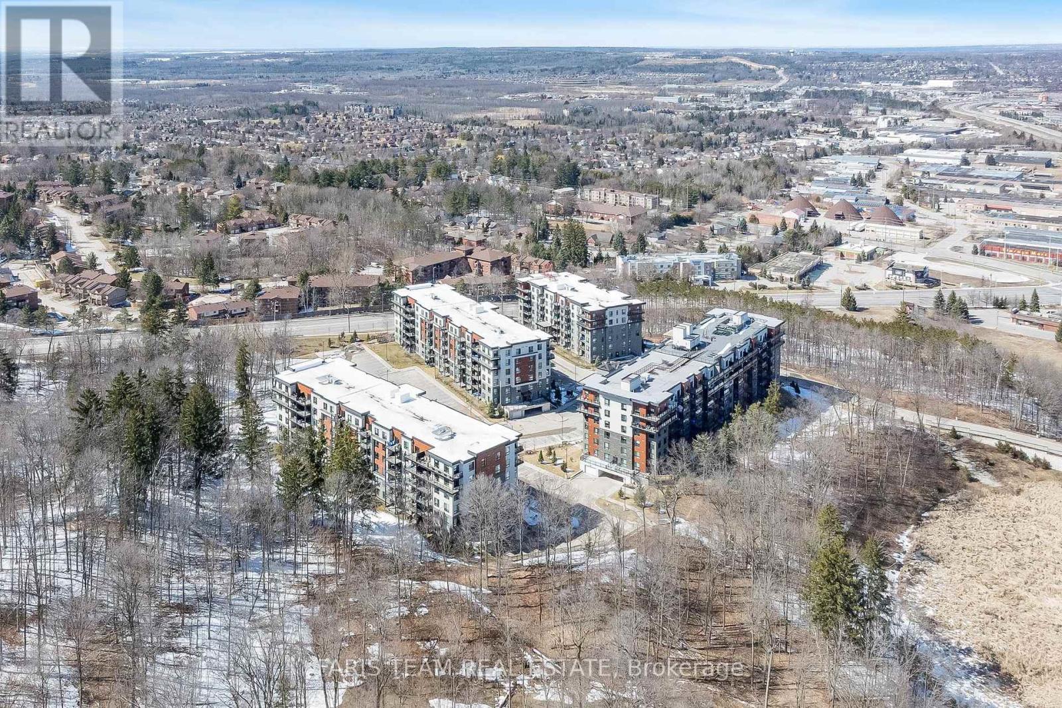212 - 304 Essa Road Barrie, Ontario L4N 9C5
$635,000Maintenance, Insurance, Parking, Water
$680.62 Monthly
Maintenance, Insurance, Parking, Water
$680.62 MonthlyTop 5 Reasons You Will Love This Condo: 1) Two bedroom plus den condo framing incredible forest views from your private balcony and both bedrooms, creating a serene and picturesque setting 2) Peace of mind offered by two included parking spaces plus ample visitor parking, ensuring convenience for you and your guests 3) All-white kitchen showcasing a brand-new 2025 dishwasher, elegant backsplash, and sleek granite countertops, all enhancing its modern appeal 4) Unbeatable location less than five minutes to Highway 400 access and mere steps from a large grocery store, transit, schools and parks 5) Large primary bedroom complemented by a walk-in closet and ensuite, along with a den delivering a space to work from home or create a dedicated workout area. 1,374 fin.sq.ft. Age 7. Visit our website for more detailed information. (id:61015)
Property Details
| MLS® Number | S12047193 |
| Property Type | Single Family |
| Community Name | 400 West |
| Amenities Near By | Schools |
| Community Features | Pet Restrictions |
| Features | In Suite Laundry |
| Parking Space Total | 2 |
Building
| Bathroom Total | 2 |
| Bedrooms Above Ground | 2 |
| Bedrooms Below Ground | 1 |
| Bedrooms Total | 3 |
| Age | 6 To 10 Years |
| Amenities | Visitor Parking, Storage - Locker |
| Appliances | Dishwasher, Dryer, Microwave, Stove, Washer, Refrigerator |
| Cooling Type | Central Air Conditioning |
| Exterior Finish | Stucco |
| Fire Protection | Alarm System |
| Flooring Type | Ceramic, Laminate |
| Heating Fuel | Natural Gas |
| Heating Type | Forced Air |
| Size Interior | 1,200 - 1,399 Ft2 |
| Type | Apartment |
Parking
| Underground | |
| Garage |
Land
| Acreage | No |
| Land Amenities | Schools |
| Zoning Description | Ra2-2, Ep |
Rooms
| Level | Type | Length | Width | Dimensions |
|---|---|---|---|---|
| Main Level | Kitchen | 3.54 m | 2.84 m | 3.54 m x 2.84 m |
| Main Level | Dining Room | 5.99 m | 4.3 m | 5.99 m x 4.3 m |
| Main Level | Den | 5.07 m | 2.84 m | 5.07 m x 2.84 m |
| Main Level | Primary Bedroom | 5.46 m | 5.08 m | 5.46 m x 5.08 m |
| Main Level | Bedroom | 5.04 m | 3.37 m | 5.04 m x 3.37 m |
https://www.realtor.ca/real-estate/28086953/212-304-essa-road-barrie-0-west-400-west
Contact Us
Contact us for more information


