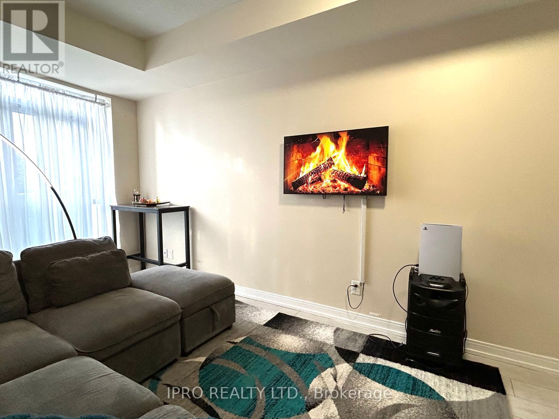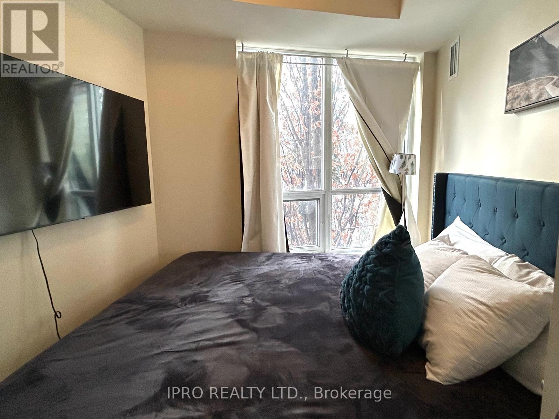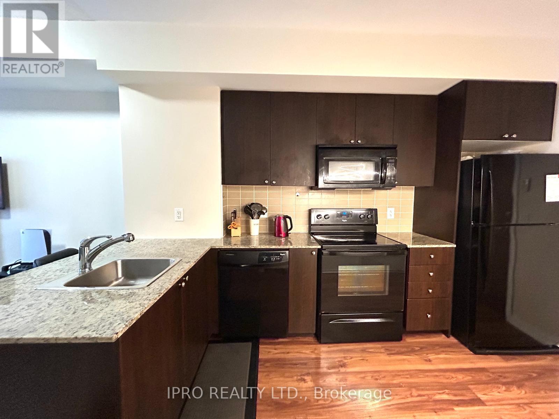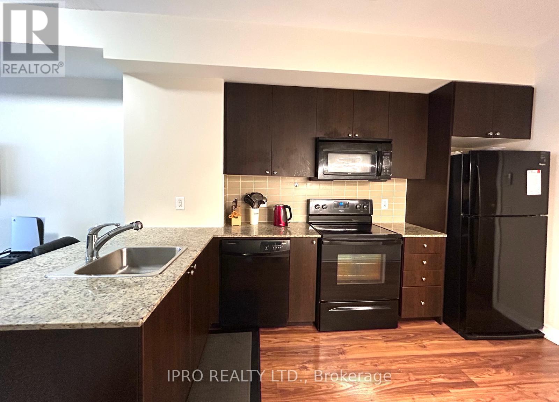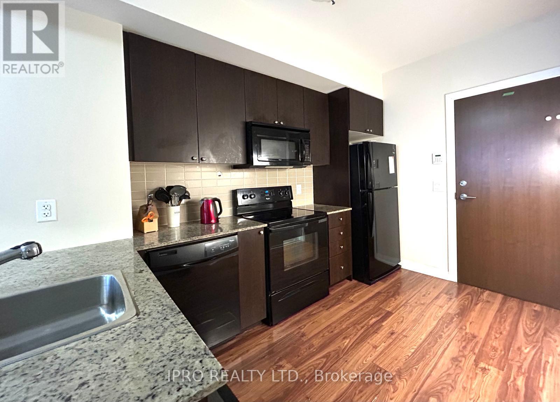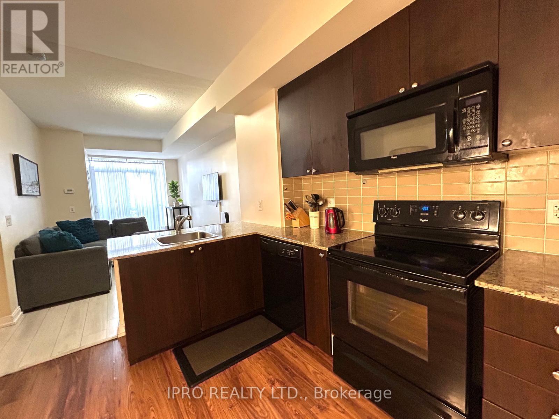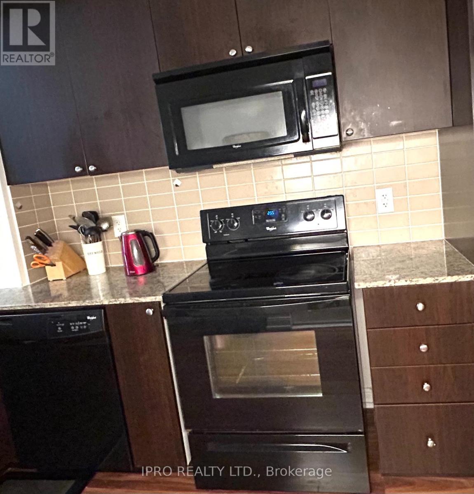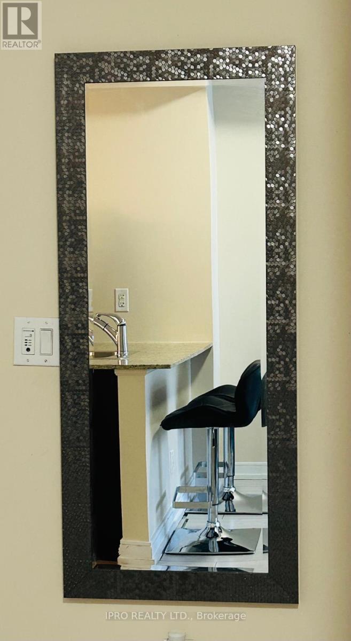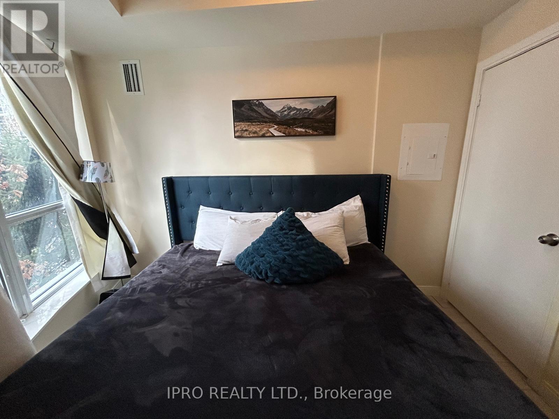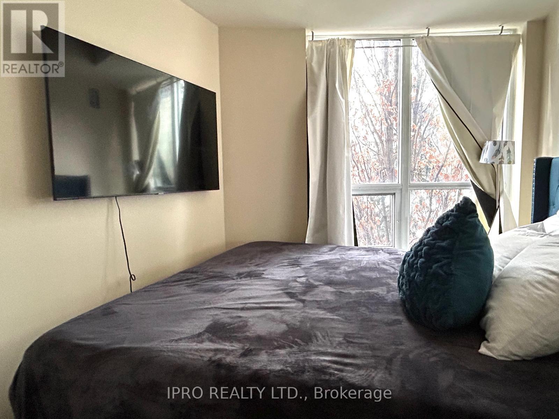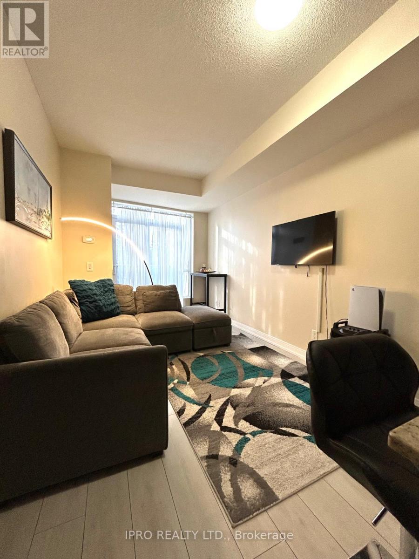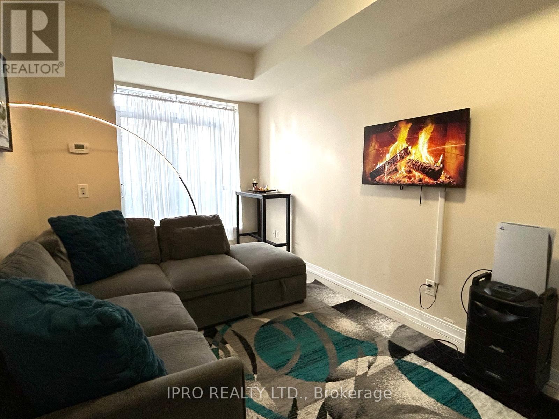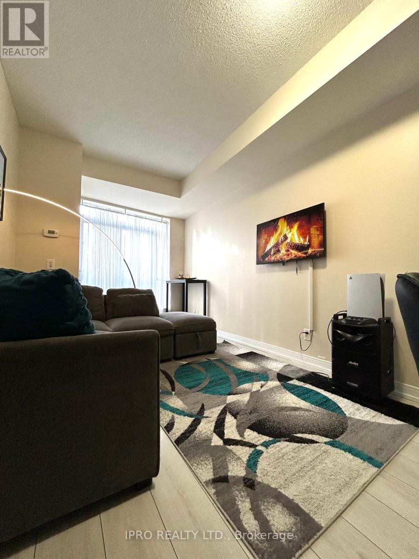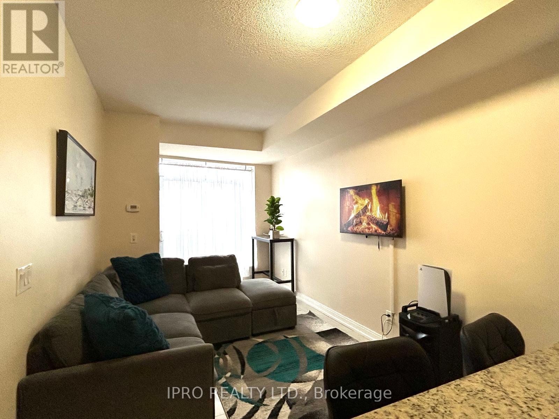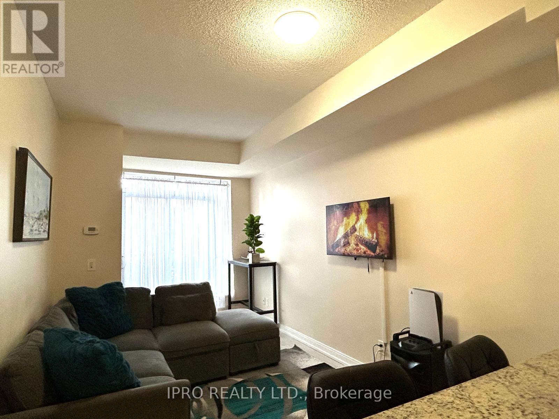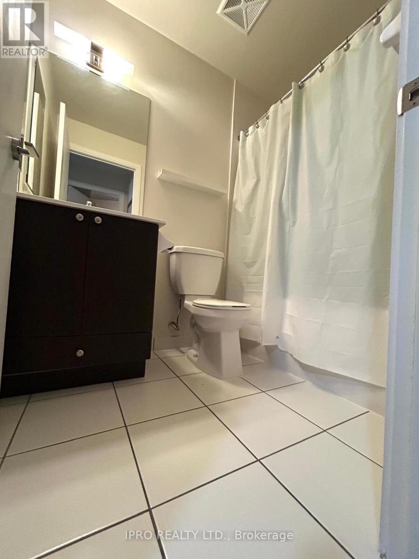214 - 181 Village Green Square Toronto, Ontario M1S 0K6
$449,000Maintenance, Parking, Water, Common Area Maintenance, Insurance
$396 Monthly
Maintenance, Parking, Water, Common Area Maintenance, Insurance
$396 MonthlyABSOLUTE BARGAIN. PRICE LOW FOR A BUYER WHO WANTS A GREAT VALUE & OPPORTUNITY TO GET INTO REAL ESTATE MARKET. WELL-MAINTAINED, MOVE-IN-READY, LARGE 1 BDR APT IN A TRIDEL BUILT. OPEN CONCEPT LIVING WITH LARGE WINDOWS OVERLOOK TO A PARK. CENTRALLY LOCATED AT KENNEDY & 401, CLOSE TO DVP & 404, EASY ACCESS TO TTC/ GO STATION, 30 MINUTES TO DOWNTOWN TORONTO. VERY LOW MAINTENANCE FEE. 24H CONCIERGE, GYM, PARTY ROOM, BILLIARDS ROOM, SAUNA, GAME ROOM, VISITOR PARKING & BBQ. PETS ALLOWED WITH RESTRICTIONS. MUST SEE & WON'T LAST LONG. **EXTRAS** SUPERIOR LOCATION. AREA AMENITIES INCLUDE SCHOOLS, PARKS, SHOPPING, MALL, HOSPITAL, LIBRARY, PLACE OF WORSHIP, PUBLIC TRANSIT... (id:61015)
Property Details
| MLS® Number | E11936408 |
| Property Type | Single Family |
| Neigbourhood | Agincourt Centre |
| Community Name | Agincourt South-Malvern West |
| Amenities Near By | Place Of Worship, Public Transit, Hospital |
| Community Features | Pet Restrictions, Community Centre |
| Features | Balcony, In Suite Laundry |
| Parking Space Total | 1 |
| View Type | View |
Building
| Bathroom Total | 1 |
| Bedrooms Above Ground | 1 |
| Bedrooms Total | 1 |
| Amenities | Security/concierge, Exercise Centre, Recreation Centre, Sauna, Visitor Parking, Party Room |
| Appliances | Dishwasher, Dryer, Microwave, Stove, Window Coverings, Refrigerator |
| Cooling Type | Central Air Conditioning |
| Exterior Finish | Concrete |
| Flooring Type | Ceramic |
| Heating Fuel | Natural Gas |
| Heating Type | Forced Air |
| Size Interior | 500 - 599 Ft2 |
| Type | Apartment |
Parking
| Underground |
Land
| Acreage | No |
| Land Amenities | Place Of Worship, Public Transit, Hospital |
Rooms
| Level | Type | Length | Width | Dimensions |
|---|---|---|---|---|
| Flat | Living Room | 5.06 m | 2.76 m | 5.06 m x 2.76 m |
| Flat | Dining Room | 5.06 m | 2.76 m | 5.06 m x 2.76 m |
| Flat | Kitchen | 4.01 m | 2.79 m | 4.01 m x 2.79 m |
| Flat | Primary Bedroom | 3.02 m | 2.43 m | 3.02 m x 2.43 m |
| Flat | Bathroom | 2.34 m | 1.65 m | 2.34 m x 1.65 m |
Contact Us
Contact us for more information

