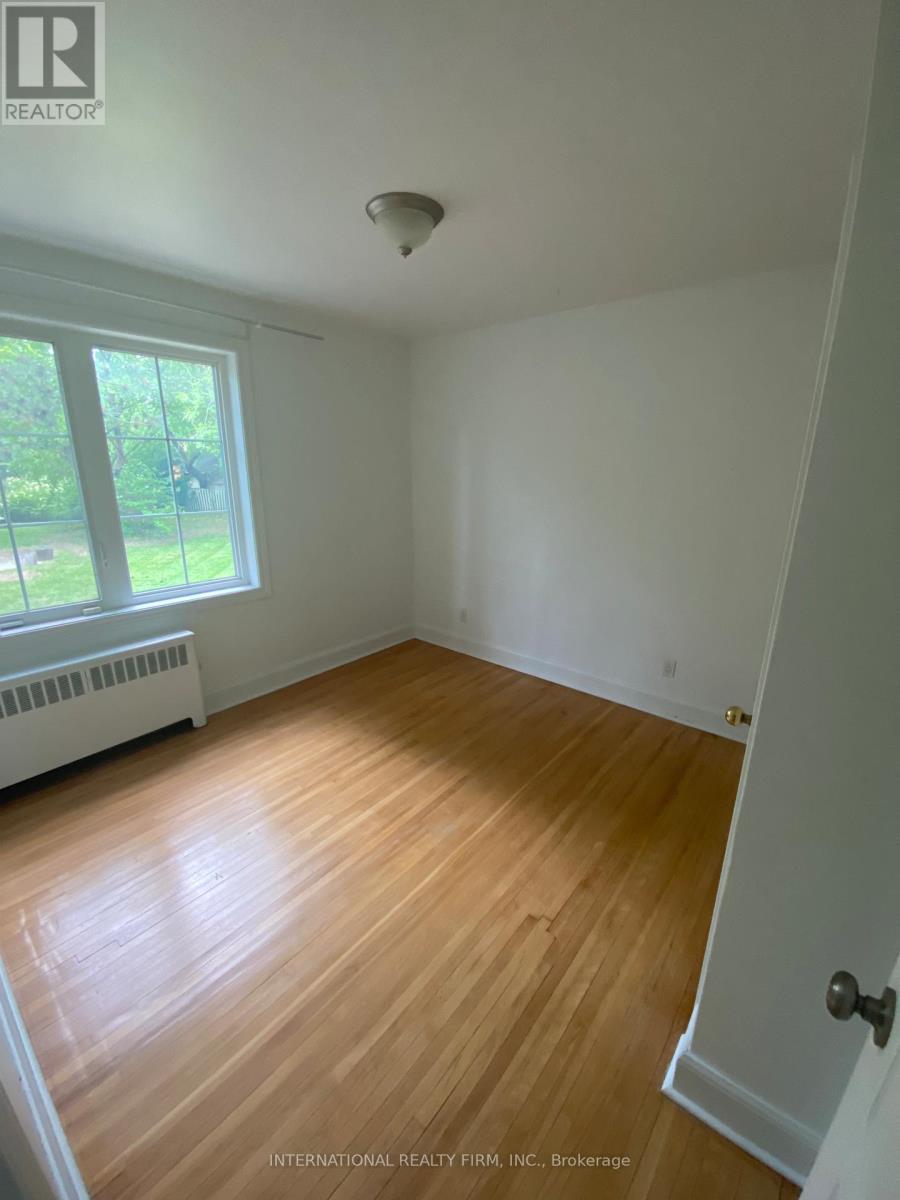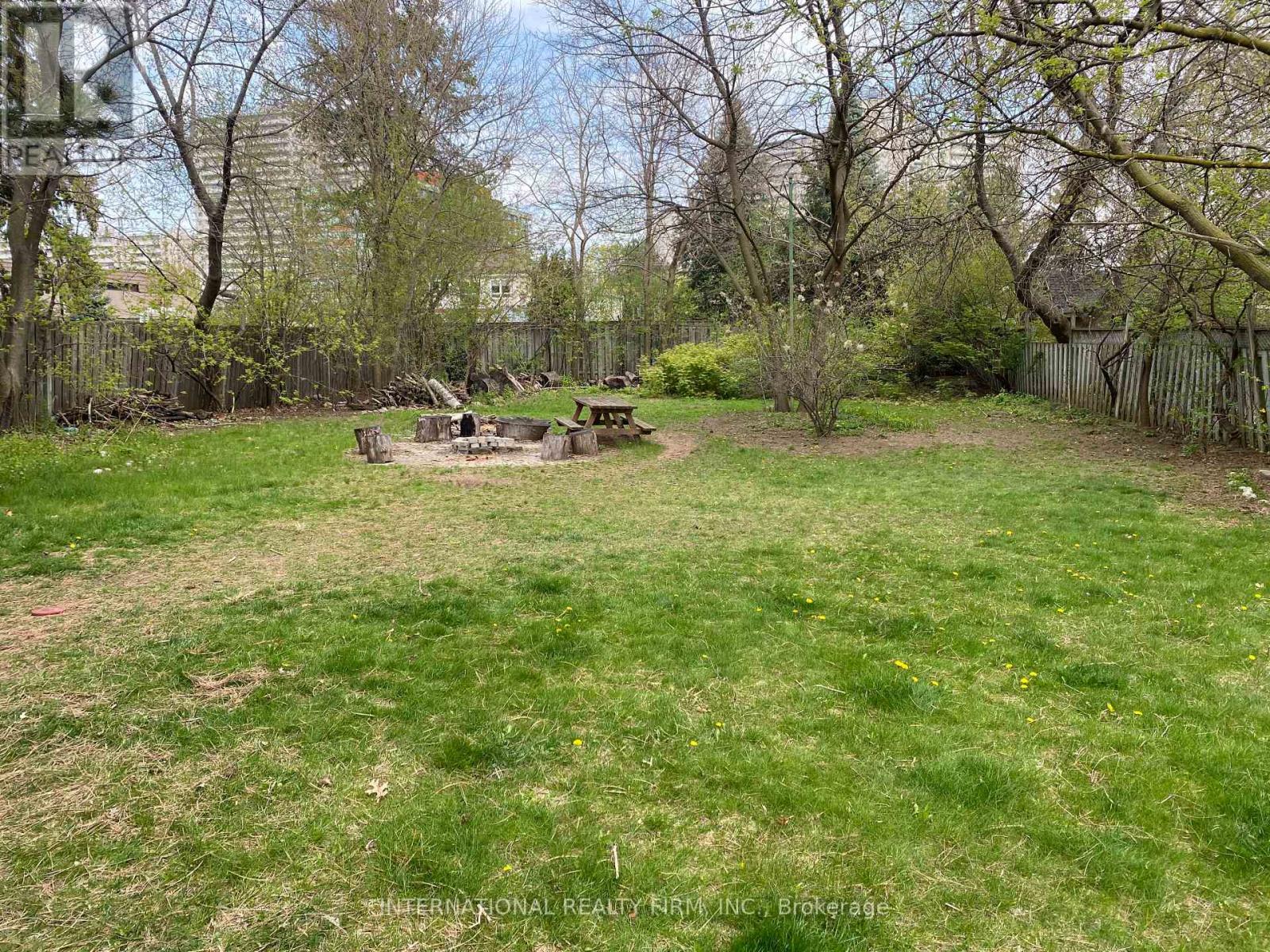2143 Grange Drive Mississauga, Ontario L5B 1P4
$3,750 Monthly
Don't miss out on this rare chance to lease a beautiful home nestled at the end of a quiet cul-de-sac in the highly sought-after Gordon Woods neighbourhood. Enjoy ultimate privacy on a specious, oversized lot with a large, tranquil yard perfect for outdoor relaxation or entertaining. Ample parking- long driveway plus an oversized double garage. Spacious living areas- an expansive, open-concept rec room ideal for entertaining. Lots of storage space as well. Close to major highways (Hurontario, QEW, 427) for easy commuting.. Just minutes from Mississauga U of T campus. A short drive or bus ride to vibrant Port Credit, the Go Train, shopping, and more. Book your private showing today! (id:61015)
Property Details
| MLS® Number | W12041225 |
| Property Type | Single Family |
| Neigbourhood | Cooksville |
| Community Name | Cooksville |
| Parking Space Total | 6 |
Building
| Bathroom Total | 2 |
| Bedrooms Above Ground | 3 |
| Bedrooms Total | 3 |
| Appliances | Water Heater |
| Architectural Style | Bungalow |
| Basement Development | Finished |
| Basement Type | N/a (finished) |
| Construction Style Attachment | Detached |
| Exterior Finish | Aluminum Siding, Brick |
| Fireplace Present | Yes |
| Flooring Type | Tile, Hardwood |
| Foundation Type | Block |
| Heating Fuel | Oil |
| Heating Type | Forced Air |
| Stories Total | 1 |
| Type | House |
| Utility Water | Municipal Water |
Parking
| Detached Garage |
Land
| Acreage | No |
| Sewer | Sanitary Sewer |
Rooms
| Level | Type | Length | Width | Dimensions |
|---|---|---|---|---|
| Main Level | Kitchen | 25.57 m | 25.24 m | 25.57 m x 25.24 m |
| Main Level | Living Room | 47.82 m | 36.39 m | 47.82 m x 36.39 m |
| Main Level | Dining Room | 47.82 m | 36.39 m | 47.82 m x 36.39 m |
| Main Level | Primary Bedroom | 35.7 m | 27.33 m | 35.7 m x 27.33 m |
| Main Level | Bedroom 2 | 25.57 m | 27.73 m | 25.57 m x 27.73 m |
https://www.realtor.ca/real-estate/28073182/2143-grange-drive-mississauga-cooksville-cooksville
Contact Us
Contact us for more information












