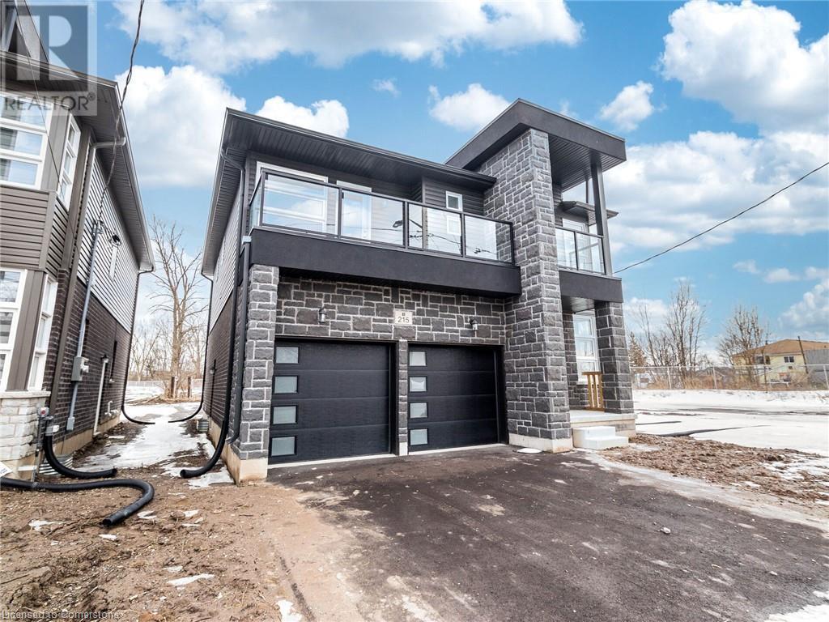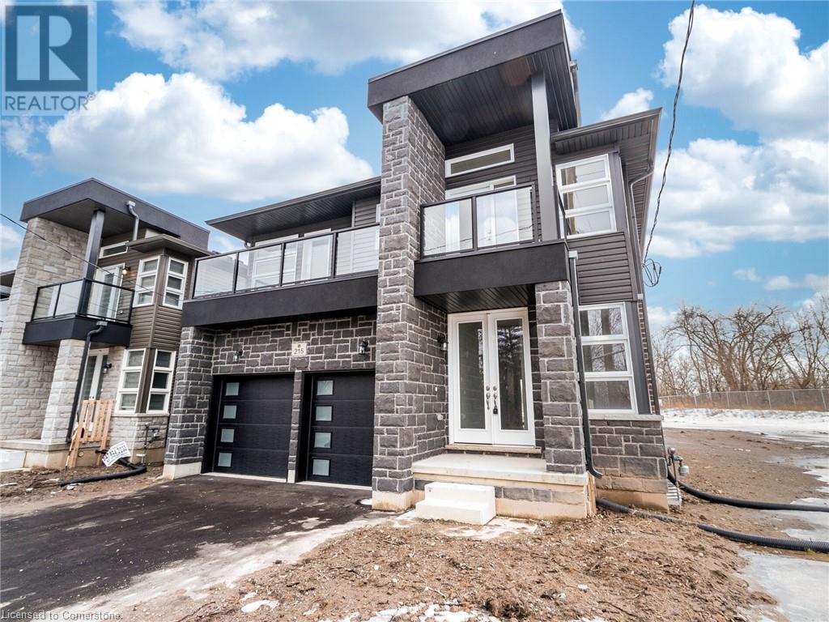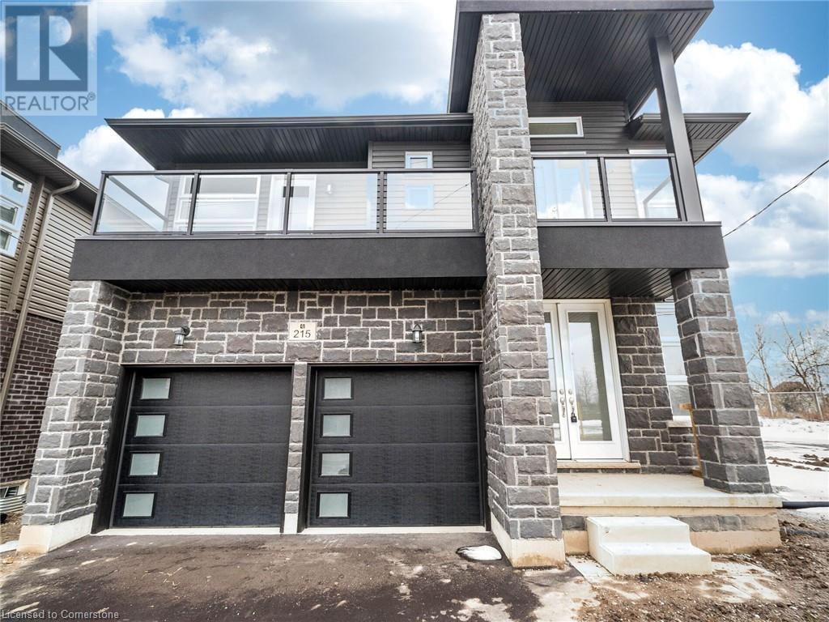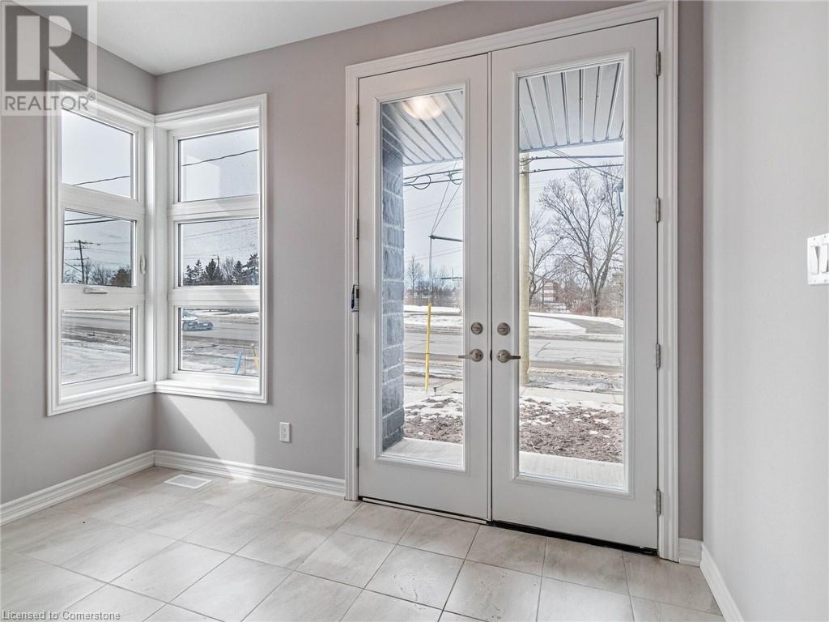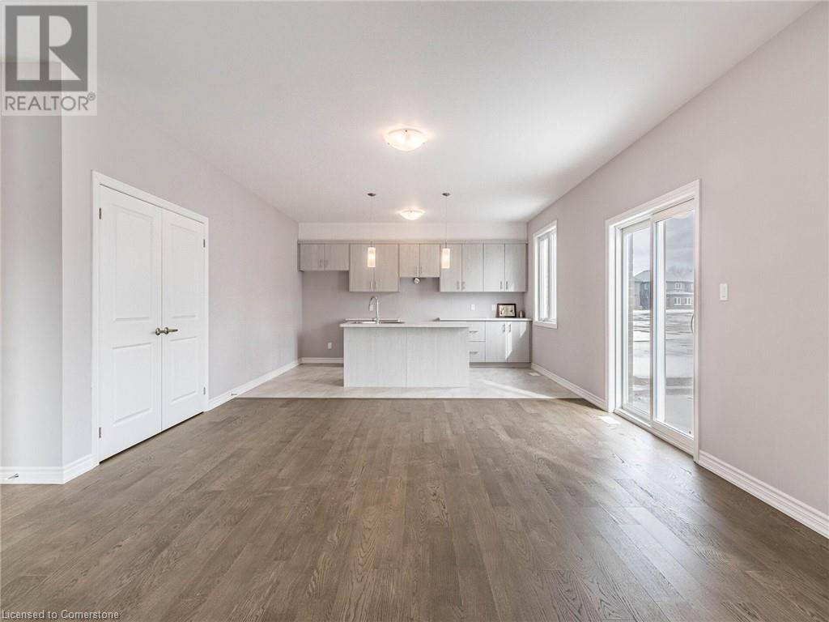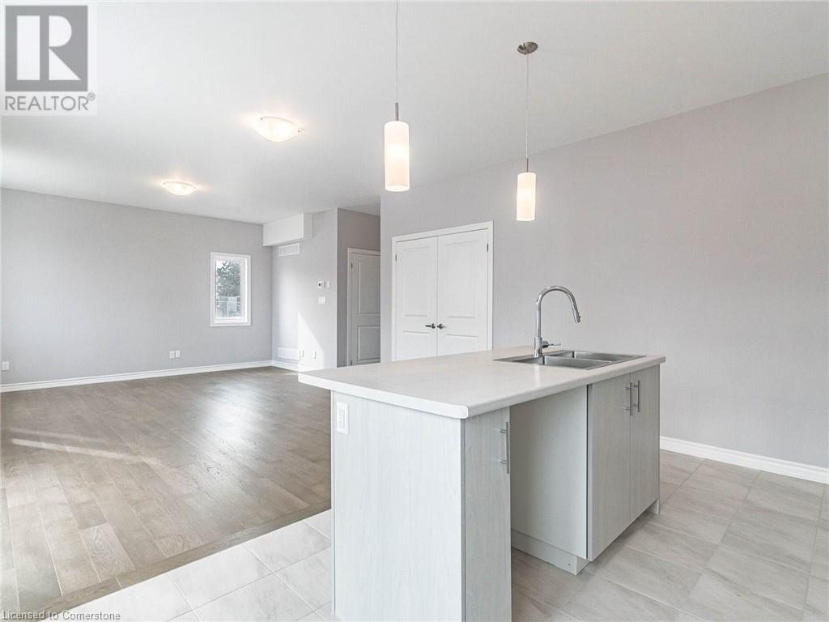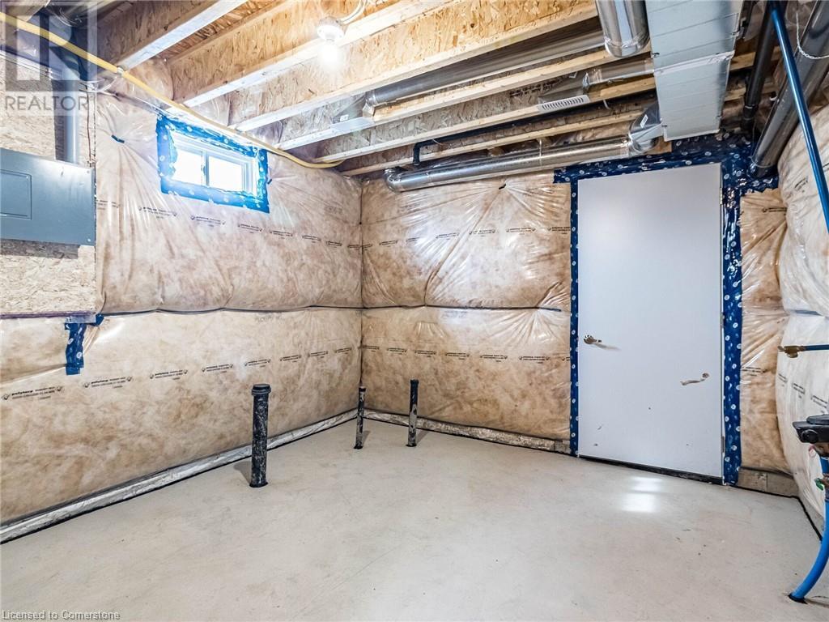215 Southworth Street Welland, Ontario L3B 1Z4
$769,000
Welcome to spectacular 215 Southworth Street North on 50 feet lot. This brand new build by Centennial Homes features a striking stone and brick exterior and offers 4 large bedrooms, 3.5 elegant bathrooms, Two bedrooms has ensuite baths. Separate entrance to the basement. The open concept main floor is perfect for entertaining, while the 2-car garage adds convenience. Enjoy the added benefit of a separate entrance to the basement, 200 amp, enlarged windows, 3pc rough in & cold cellar. Close to all amenities & easy to commute . (id:61015)
Property Details
| MLS® Number | 40706935 |
| Property Type | Single Family |
| Amenities Near By | Public Transit |
| Community Features | School Bus |
| Parking Space Total | 4 |
Building
| Bathroom Total | 4 |
| Bedrooms Above Ground | 4 |
| Bedrooms Total | 4 |
| Architectural Style | 2 Level |
| Basement Development | Unfinished |
| Basement Type | Full (unfinished) |
| Construction Style Attachment | Detached |
| Cooling Type | Central Air Conditioning |
| Exterior Finish | Brick Veneer, Shingles |
| Half Bath Total | 1 |
| Heating Type | Forced Air |
| Stories Total | 2 |
| Size Interior | 1,749 Ft2 |
| Type | House |
| Utility Water | Municipal Water |
Parking
| Attached Garage |
Land
| Access Type | Highway Nearby |
| Acreage | No |
| Land Amenities | Public Transit |
| Sewer | Municipal Sewage System |
| Size Frontage | 49 Ft |
| Size Total Text | Under 1/2 Acre |
| Zoning Description | Residential |
Rooms
| Level | Type | Length | Width | Dimensions |
|---|---|---|---|---|
| Second Level | 3pc Bathroom | Measurements not available | ||
| Second Level | 3pc Bathroom | Measurements not available | ||
| Second Level | 4pc Bathroom | Measurements not available | ||
| Second Level | Laundry Room | Measurements not available | ||
| Second Level | Bedroom | 18'8'' x 12'4'' | ||
| Second Level | Bedroom | 12'3'' x 16'8'' | ||
| Second Level | Primary Bedroom | 13'5'' x 14'10'' | ||
| Second Level | Bedroom | 10'7'' x 14'10'' | ||
| Main Level | 2pc Bathroom | Measurements not available | ||
| Main Level | Kitchen | 14'6'' x 17'8'' | ||
| Main Level | Family Room | 14'6'' x 12'2'' | ||
| Main Level | Dining Room | 14'6'' x 17'8'' | ||
| Main Level | Den | 6'7'' x 11'11'' |
https://www.realtor.ca/real-estate/28030233/215-southworth-street-welland
Contact Us
Contact us for more information


