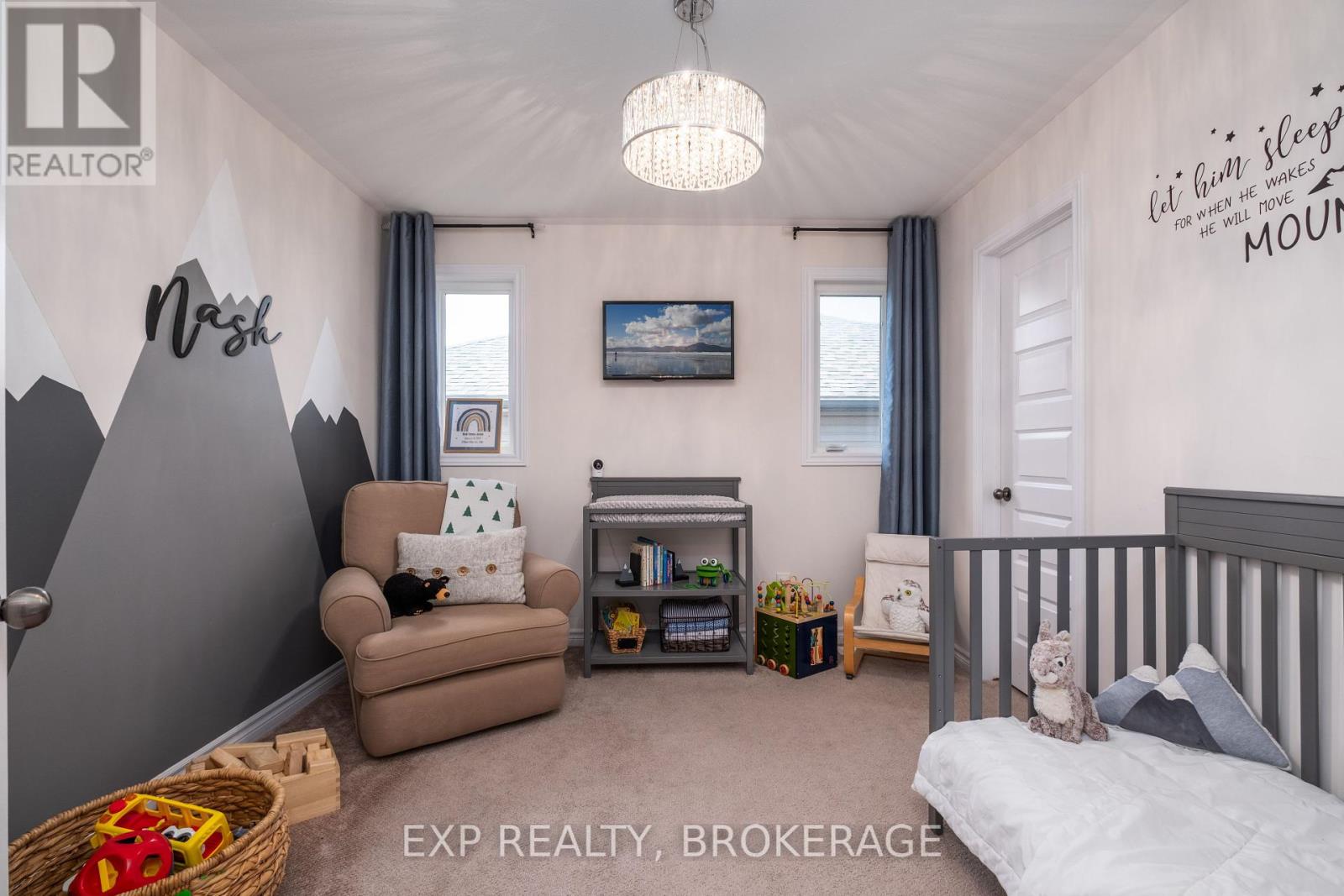217 Clipper Court Kingston, Ontario K7K 0E8
$799,900
Welcome to the best value in Kingston's East End! This modern 2-storey home, built in 2017 by Braebury Homes, offers an incredible 4-bedroom layout with over 2,500 sq. ft. of finished living space, making it one of the best-priced true 4 bedroom homes across Kingston. Situated on a quiet cul-de-sac, this home combines style and space for your family to grow. The grand foyer with open-to-above ceilings leads you into a bright family room with 9 ft. ceilings and a sleek gas fireplace, opening to a custom kitchen with quartz countertops, a large island with a breakfast bar, and a stunning stone backsplash. The kitchen opens onto a large deck and private backyard, ideal for entertaining or relaxing. Upstairs, you'll find four generous bedrooms, including a spacious primary suite with a walk-in closet and a luxurious ensuite. The second floor also offers a 5-piece bathroom with double sinks and the convenience of laundry with built-in cabinetry. The fully finished lower level adds even more value, featuring a 3-piece bathroom with a tile shower and extra storage. Located close to CFB Kingston, top schools, downtown, and Riverview Shopping Centre, this home truly offers unbeatable value for space and quality. Call today! (id:61015)
Property Details
| MLS® Number | X11890331 |
| Property Type | Single Family |
| Neigbourhood | Greenwood Park West |
| Community Name | Kingston East (Incl Barret Crt) |
| Equipment Type | Water Heater - Tankless |
| Parking Space Total | 6 |
| Rental Equipment Type | Water Heater - Tankless |
Building
| Bathroom Total | 10 |
| Bedrooms Above Ground | 4 |
| Bedrooms Total | 4 |
| Appliances | Garage Door Opener Remote(s), Water Heater - Tankless, Dishwasher, Dryer, Microwave, Refrigerator, Stove, Washer |
| Basement Development | Finished |
| Basement Type | N/a (finished) |
| Construction Style Attachment | Detached |
| Cooling Type | Central Air Conditioning |
| Exterior Finish | Vinyl Siding, Stone |
| Fireplace Present | Yes |
| Foundation Type | Poured Concrete |
| Half Bath Total | 1 |
| Heating Fuel | Natural Gas |
| Heating Type | Forced Air |
| Stories Total | 2 |
| Type | House |
| Utility Water | Municipal Water |
Parking
| Attached Garage |
Land
| Acreage | No |
| Sewer | Sanitary Sewer |
| Size Depth | 92 Ft ,9 In |
| Size Frontage | 36 Ft ,10 In |
| Size Irregular | 36.91 X 92.78 Ft |
| Size Total Text | 36.91 X 92.78 Ft |
Rooms
| Level | Type | Length | Width | Dimensions |
|---|---|---|---|---|
| Second Level | Bathroom | 2.14 m | 3.52 m | 2.14 m x 3.52 m |
| Second Level | Primary Bedroom | 4.93 m | 3.65 m | 4.93 m x 3.65 m |
| Second Level | Bathroom | 3.26 m | 1.89 m | 3.26 m x 1.89 m |
| Second Level | Bedroom 2 | 3.13 m | 3.35 m | 3.13 m x 3.35 m |
| Second Level | Bedroom 3 | 3.41 m | 3.63 m | 3.41 m x 3.63 m |
| Second Level | Bedroom 4 | 3.35 m | 3.8 m | 3.35 m x 3.8 m |
| Second Level | Laundry Room | 1.82 m | 2.2 m | 1.82 m x 2.2 m |
| Basement | Recreational, Games Room | 7.66 m | 6.48 m | 7.66 m x 6.48 m |
| Main Level | Kitchen | 4.15 m | 4.62 m | 4.15 m x 4.62 m |
| Main Level | Dining Room | 1.85 m | 4.62 m | 1.85 m x 4.62 m |
| Main Level | Living Room | 4.22 m | 3.68 m | 4.22 m x 3.68 m |
| Main Level | Bathroom | 0.81 m | 1.95 m | 0.81 m x 1.95 m |
Contact Us
Contact us for more information







































