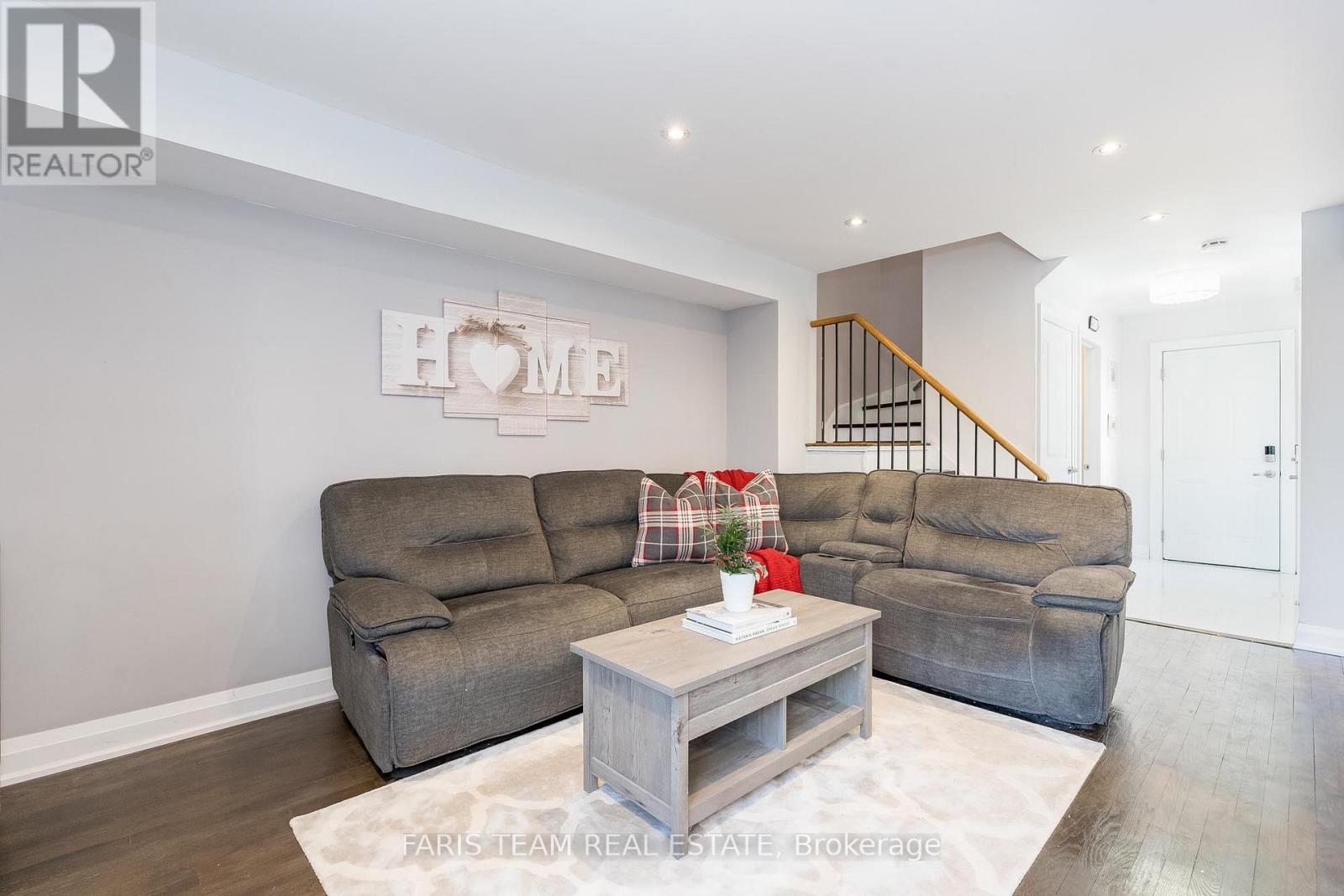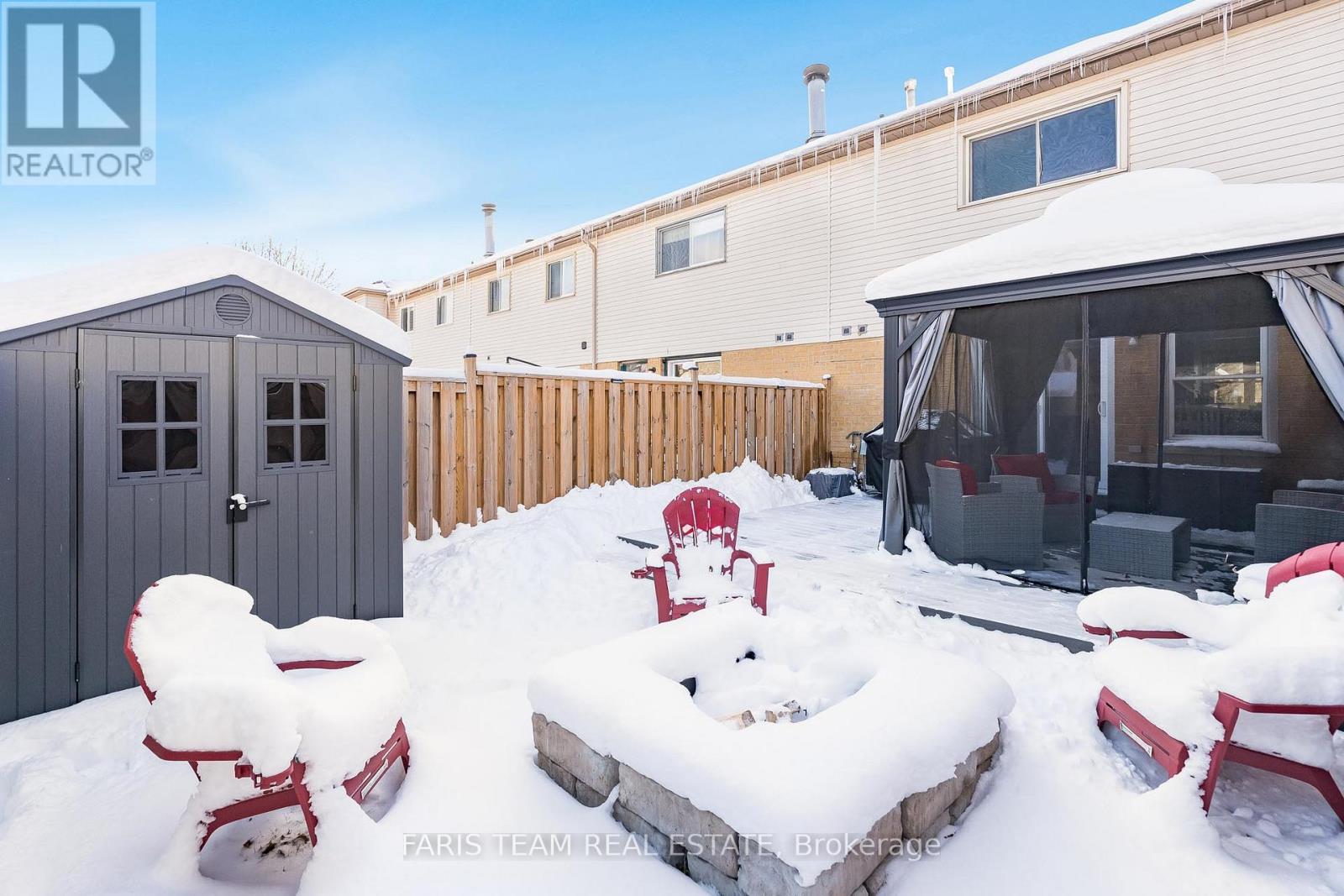2181 Ferguson Street Innisfil, Ontario L9S 1X6
$674,000
Top 5 Reasons You Will Love This Home: 1) Beautifully updated kitchen and main level, offering modern finishes and a fresh, stylish feel 2) Convenient inside garage access with an upgraded epoxy floor and newly installed interlocking at the front 3) Fully fenced backyard complete with a shed and gazebo, creating the perfect setting for spring and summer entertaining 4) Upper level hosting three generously sized bedrooms, a freshly updated full bathroom, and a walk-in closet in the primary bedroom 5) Ideally situated with convenient access to major commuter routes, highly regarded schools, and a variety of nearby amenities. 1,632 square feet plus a partially finished basement. Age 33. Visit our website for more detailed information. (id:61015)
Open House
This property has open houses!
2:00 pm
Ends at:3:30 pm
Property Details
| MLS® Number | N11937211 |
| Property Type | Single Family |
| Community Name | Alcona |
| Amenities Near By | Place Of Worship, Schools |
| Community Features | School Bus |
| Features | Cul-de-sac |
| Parking Space Total | 3 |
| Structure | Shed |
Building
| Bathroom Total | 2 |
| Bedrooms Above Ground | 3 |
| Bedrooms Total | 3 |
| Appliances | Dishwasher, Dryer, Refrigerator, Stove, Washer |
| Basement Development | Partially Finished |
| Basement Type | Full (partially Finished) |
| Construction Style Attachment | Attached |
| Cooling Type | Central Air Conditioning |
| Exterior Finish | Brick Facing, Aluminum Siding |
| Flooring Type | Ceramic, Laminate |
| Foundation Type | Poured Concrete |
| Half Bath Total | 1 |
| Heating Fuel | Natural Gas |
| Heating Type | Forced Air |
| Stories Total | 2 |
| Size Interior | 1,100 - 1,500 Ft2 |
| Type | Row / Townhouse |
| Utility Water | Municipal Water |
Parking
| Attached Garage |
Land
| Acreage | No |
| Fence Type | Fenced Yard |
| Land Amenities | Place Of Worship, Schools |
| Sewer | Sanitary Sewer |
| Size Depth | 100 Ft ,4 In |
| Size Frontage | 19 Ft ,10 In |
| Size Irregular | 19.9 X 100.4 Ft |
| Size Total Text | 19.9 X 100.4 Ft|under 1/2 Acre |
| Zoning Description | R-3-a |
Rooms
| Level | Type | Length | Width | Dimensions |
|---|---|---|---|---|
| Second Level | Primary Bedroom | 4.16 m | 3.47 m | 4.16 m x 3.47 m |
| Second Level | Bedroom | 4.02 m | 3.14 m | 4.02 m x 3.14 m |
| Second Level | Bedroom | 3.58 m | 2.85 m | 3.58 m x 2.85 m |
| Basement | Family Room | 6.63 m | 4.38 m | 6.63 m x 4.38 m |
| Main Level | Kitchen | 3.54 m | 2.5 m | 3.54 m x 2.5 m |
| Main Level | Dining Room | 3.34 m | 2.58 m | 3.34 m x 2.58 m |
| Main Level | Family Room | 5.73 m | 3.2 m | 5.73 m x 3.2 m |
https://www.realtor.ca/real-estate/27834234/2181-ferguson-street-innisfil-alcona-alcona
Contact Us
Contact us for more information






















