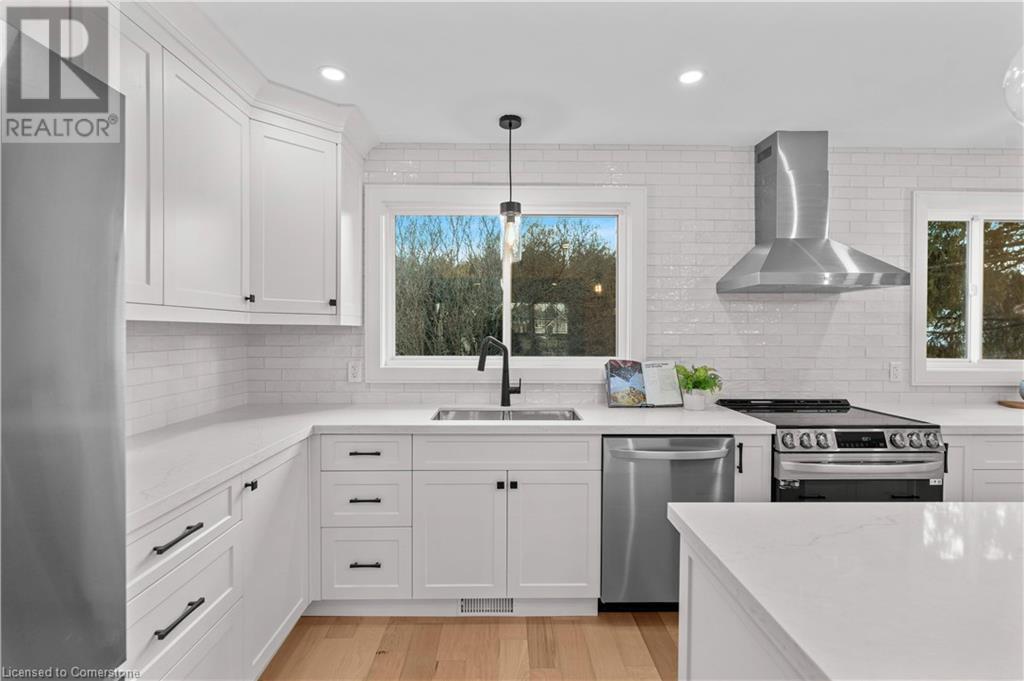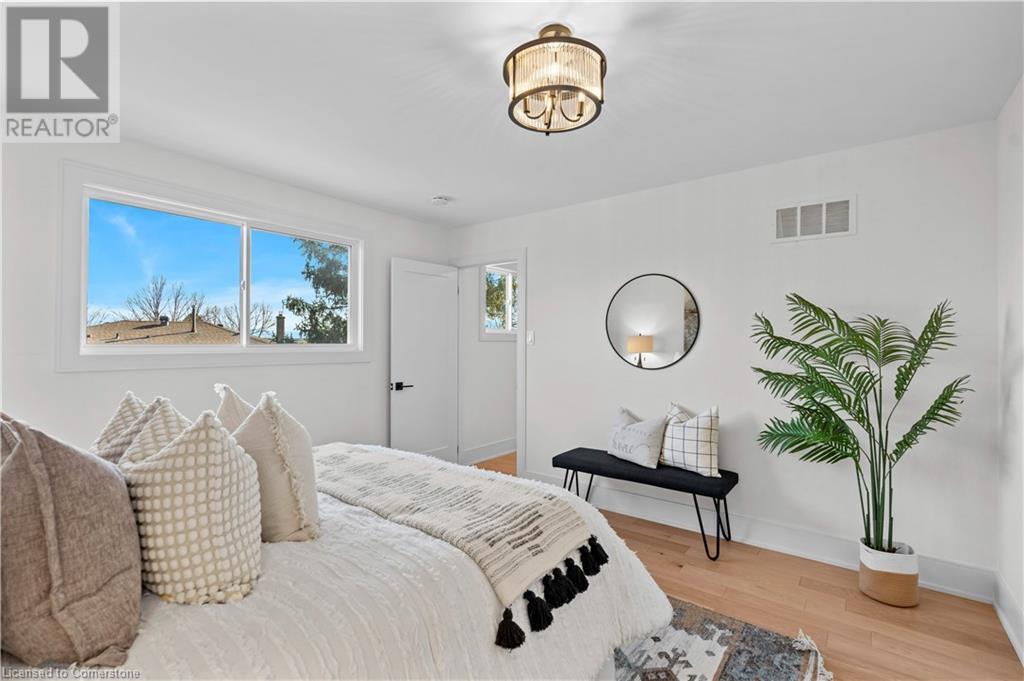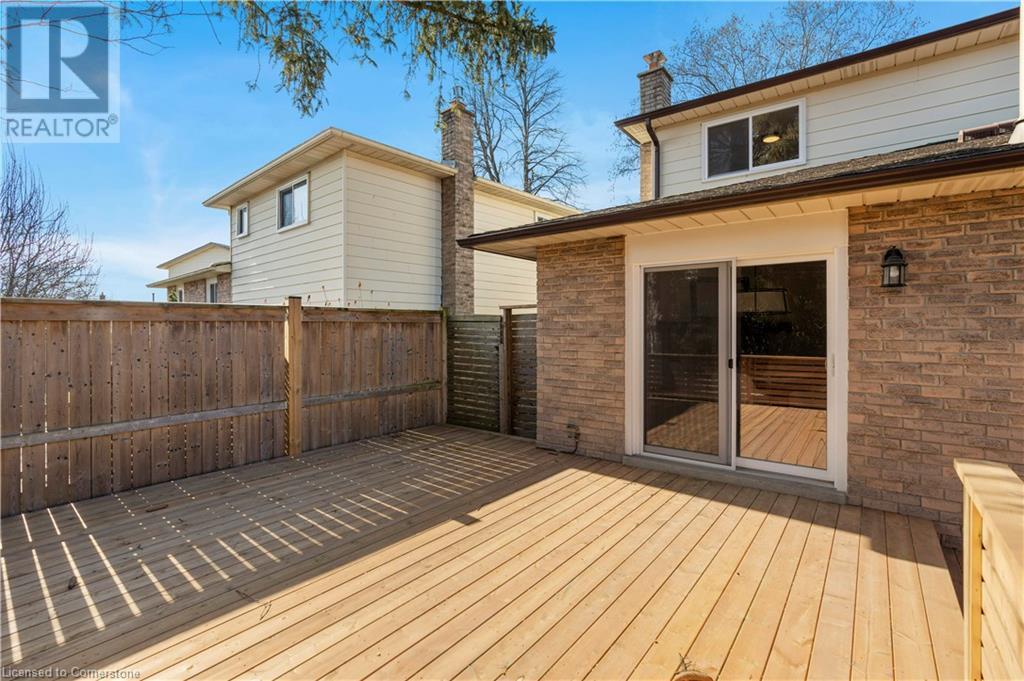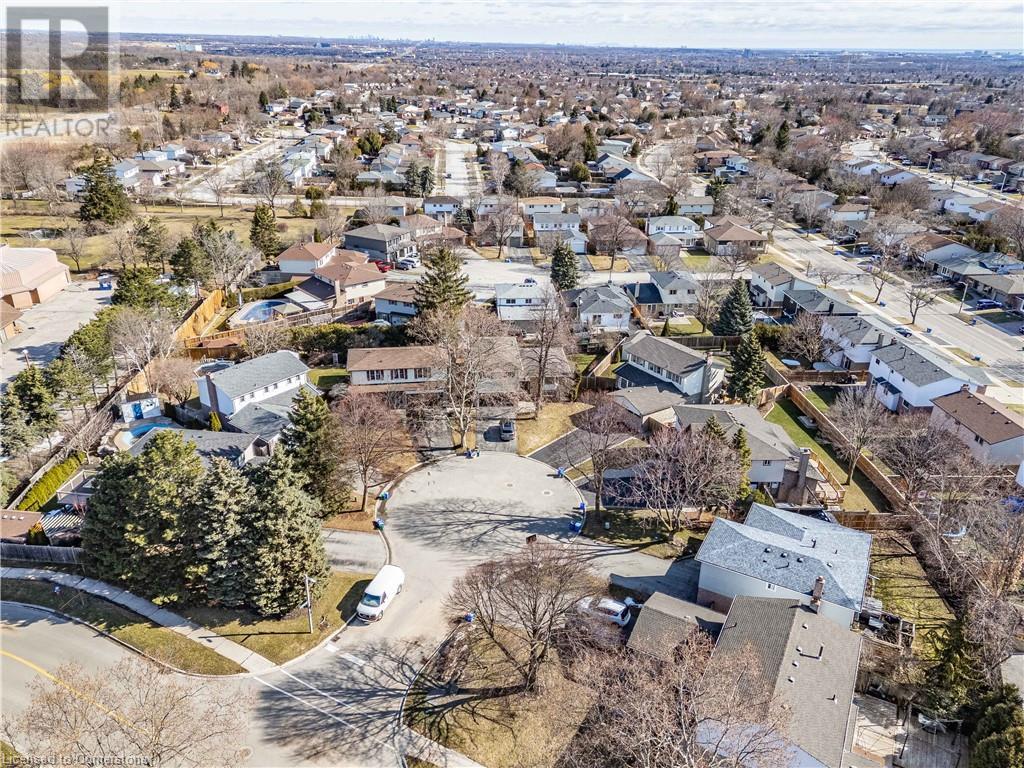2185 Blackburn Court Burlington, Ontario L7P 4B3
$1,499,900
Welcome to 2185 Blackburn Crt in one of Burlington's top Communities - Brant Hills. This two storey home is going to check all of the boxes for that growing family looking for quality updated living space on a quiet court with a bonus pie shaped lot. The main attraction is definitely the main floor which is completely open concept featuring a massive, stunning white kitchen with loads of seating at the island and even more storage/cupboard space. The cozy family/living room features a gas fireplace and huge front windows giving tons of natural light. There's inside entry from the garage, an updated 2 piece bathroom and sliding doors from the dining room off to a spacious brand new deck overlooking the firepit and fully fenced yard. Up top there's 4 bedrooms one being the primary with a beautiful 4 piece ensuite and walk in closet along with another 4 piece main bathroom. The lower level features a bright spacious rec room, generous sized laundry and more storage then you need. Come see for yourself. This amazing family home truly has it all. (id:61015)
Property Details
| MLS® Number | 40717796 |
| Property Type | Single Family |
| Neigbourhood | Brant Hills |
| Amenities Near By | Park |
| Community Features | Community Centre |
| Equipment Type | Water Heater |
| Parking Space Total | 4 |
| Rental Equipment Type | Water Heater |
Building
| Bathroom Total | 3 |
| Bedrooms Above Ground | 4 |
| Bedrooms Total | 4 |
| Appliances | Dishwasher, Dryer, Microwave, Refrigerator, Stove, Washer |
| Architectural Style | 2 Level |
| Basement Development | Partially Finished |
| Basement Type | Full (partially Finished) |
| Construction Style Attachment | Detached |
| Cooling Type | Central Air Conditioning |
| Exterior Finish | Brick |
| Foundation Type | Block |
| Half Bath Total | 1 |
| Heating Fuel | Natural Gas |
| Heating Type | Forced Air |
| Stories Total | 2 |
| Size Interior | 2,860 Ft2 |
| Type | House |
| Utility Water | Municipal Water |
Parking
| Attached Garage |
Land
| Acreage | No |
| Land Amenities | Park |
| Sewer | Municipal Sewage System |
| Size Depth | 90 Ft |
| Size Frontage | 33 Ft |
| Size Total Text | Under 1/2 Acre |
| Zoning Description | R3.2 |
Rooms
| Level | Type | Length | Width | Dimensions |
|---|---|---|---|---|
| Second Level | 4pc Bathroom | Measurements not available | ||
| Second Level | Bedroom | 11'0'' x 10'4'' | ||
| Second Level | Bedroom | 9'6'' x 13'8'' | ||
| Second Level | Bedroom | 9'6'' x 10'6'' | ||
| Second Level | Full Bathroom | Measurements not available | ||
| Second Level | Primary Bedroom | 12'7'' x 12'4'' | ||
| Basement | Storage | Measurements not available | ||
| Basement | Laundry Room | 8'4'' x 19'3'' | ||
| Basement | Recreation Room | 17'7'' x 11'7'' | ||
| Main Level | 2pc Bathroom | 8'5'' x 7'5'' | ||
| Main Level | Kitchen | 11'8'' x 26'10'' | ||
| Main Level | Dining Room | 15'6'' x 12'0'' | ||
| Main Level | Living Room | 18'2'' x 11'11'' | ||
| Main Level | Foyer | 5'11'' x 8'3'' |
https://www.realtor.ca/real-estate/28177596/2185-blackburn-court-burlington
Contact Us
Contact us for more information













































