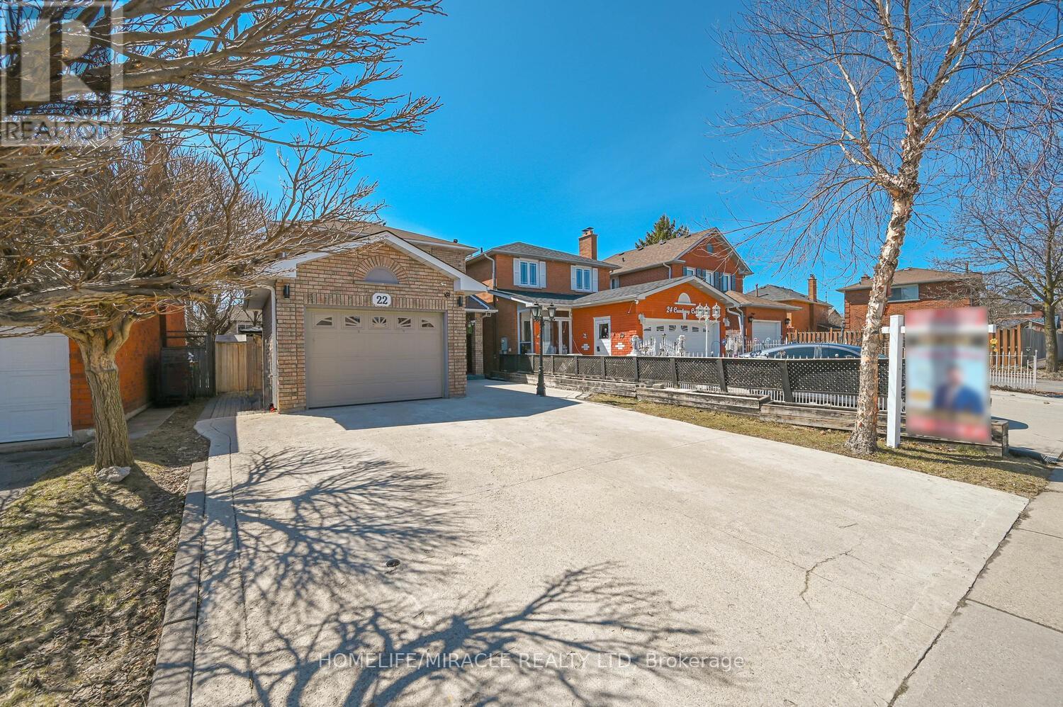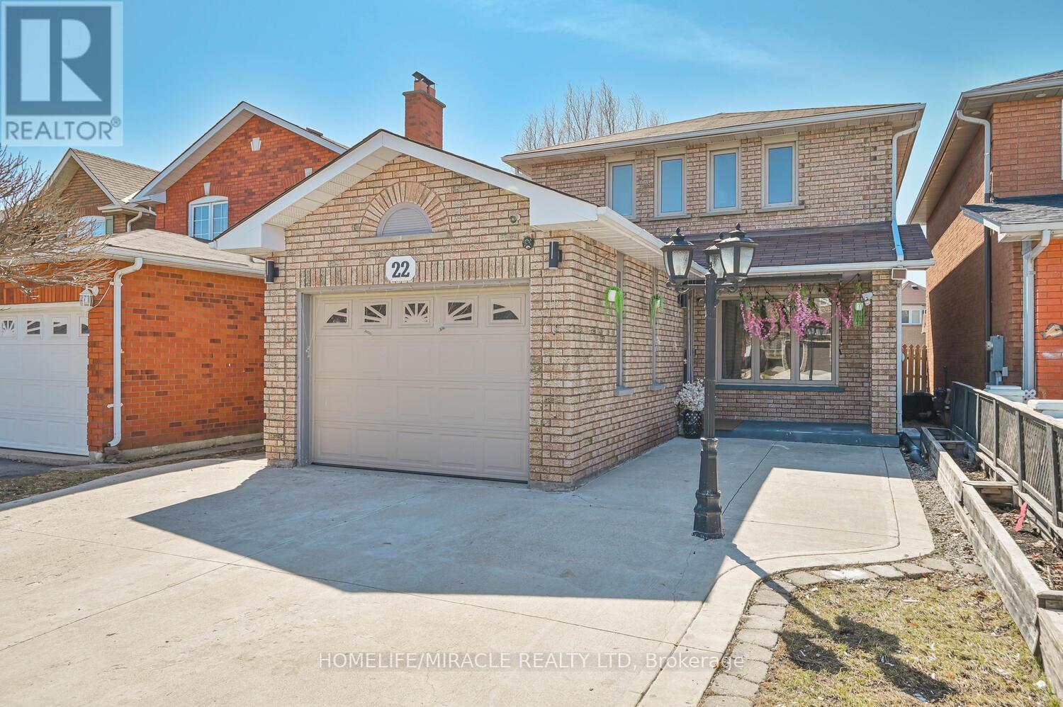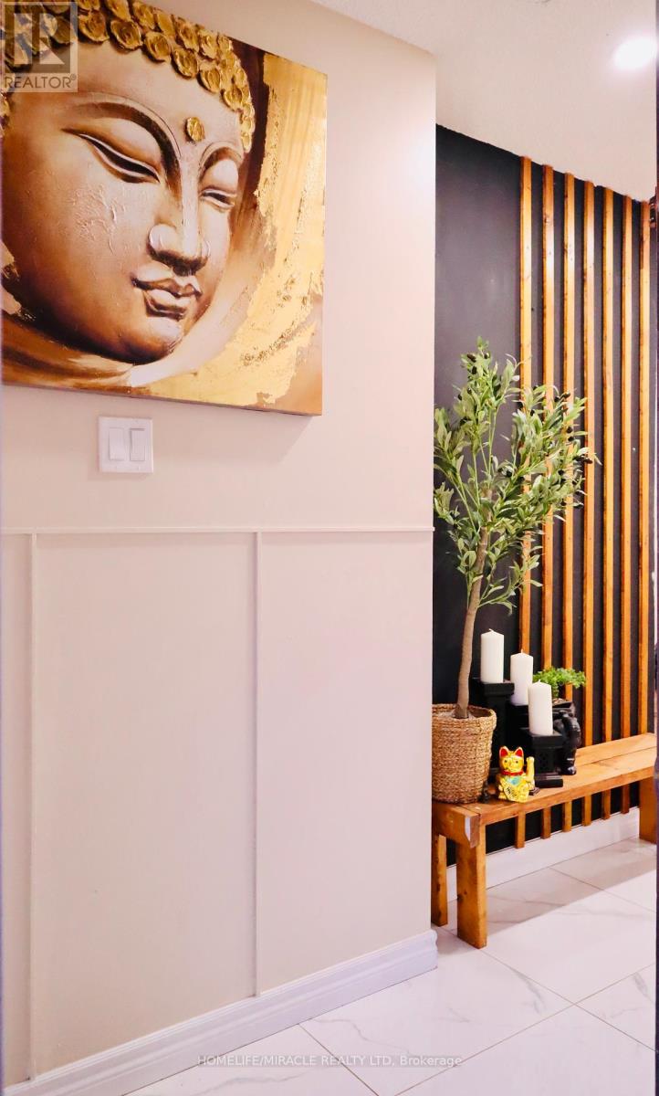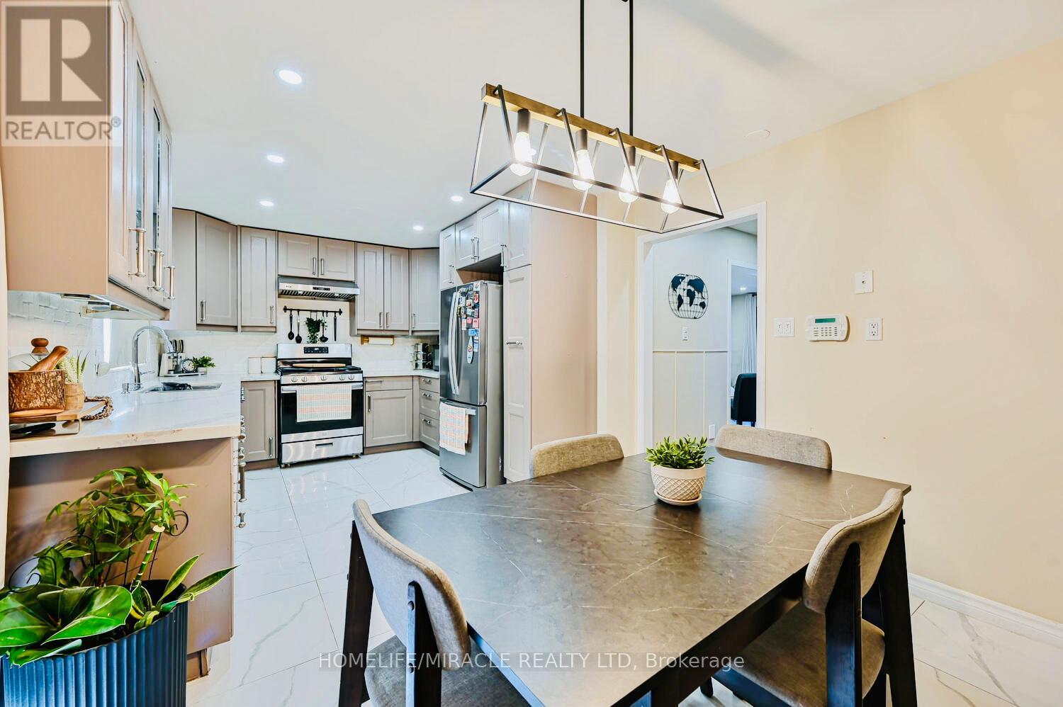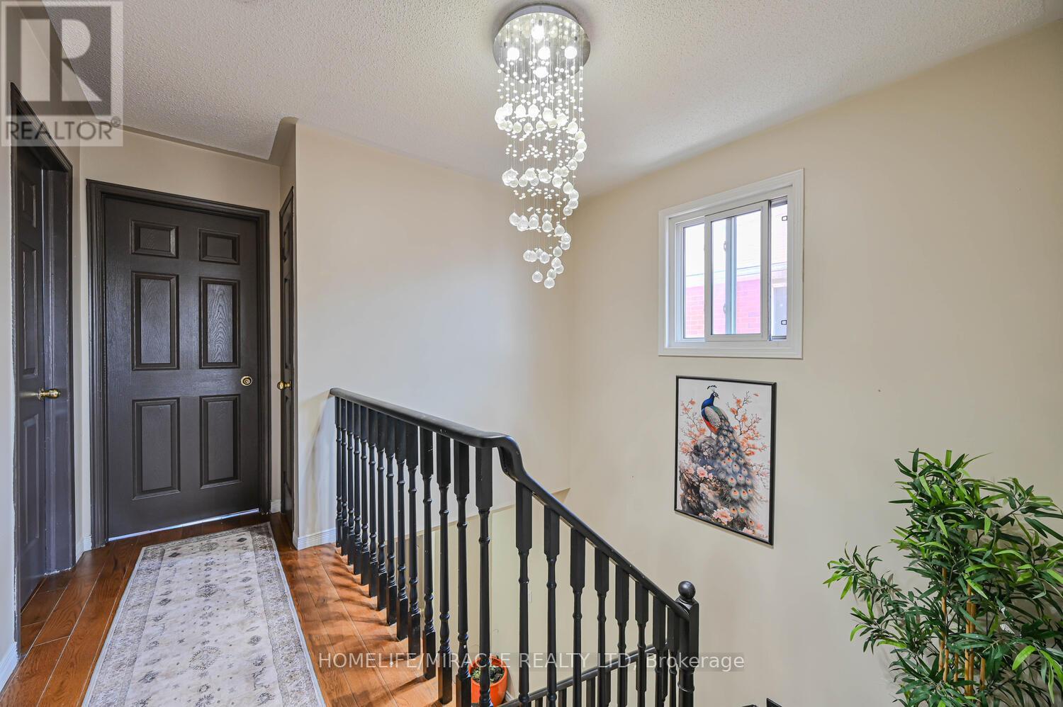22 Cranberry Crescent Brampton, Ontario L6Y 4P7
$996,000
Welcome To this Stunning Detached Home in The Highly Sought-After Community of Fletcher's Creek South!!! This Beautiful Property (full of Upgrades) Boasts 3 Bedrooms, 4 Bathrooms and A spacious Living Space.!!! Freshly painted & No Carpet in the House, New Concrete Driveway can park 5 cars, Surrounded by Fine Dining, Top Shopping Destinations, And Exceptional Public And Private Schools in GTA. Conveniently Located Near Highways 407 And 403, GO Transit, And Regional Bus Stops The open Concept Main Floor and Huge Backyard with Deck & Gazebo are Ideal for Hosting Guests, While the Spacious Bedrooms upstairs Provide a Peaceful Retreat For you And Your Family. Unique Opportunity to own a Newer Home in A Desirable Neighborhood. With High-End Finishes and Design Throughout, This Property Is sure to Impress. Don't Miss Your Chance to Make This Stunning Home Your Own !!! (id:61015)
Property Details
| MLS® Number | W12063616 |
| Property Type | Single Family |
| Community Name | Fletcher's Creek South |
| Amenities Near By | Hospital, Place Of Worship, Public Transit, Schools |
| Features | Carpet Free |
| Parking Space Total | 6 |
| Structure | Deck, Patio(s) |
| View Type | View |
Building
| Bathroom Total | 4 |
| Bedrooms Above Ground | 3 |
| Bedrooms Below Ground | 2 |
| Bedrooms Total | 5 |
| Appliances | Garage Door Opener Remote(s), Dishwasher, Dryer, Hood Fan, Stove, Washer, Refrigerator |
| Basement Features | Apartment In Basement, Separate Entrance |
| Basement Type | N/a |
| Construction Style Attachment | Detached |
| Cooling Type | Central Air Conditioning |
| Exterior Finish | Brick |
| Flooring Type | Hardwood, Laminate, Ceramic |
| Foundation Type | Concrete |
| Half Bath Total | 1 |
| Heating Fuel | Natural Gas |
| Heating Type | Forced Air |
| Stories Total | 2 |
| Size Interior | 1,500 - 2,000 Ft2 |
| Type | House |
| Utility Water | Municipal Water |
Parking
| Attached Garage | |
| Garage |
Land
| Acreage | No |
| Land Amenities | Hospital, Place Of Worship, Public Transit, Schools |
| Sewer | Sanitary Sewer |
| Size Depth | 120 Ft ,4 In |
| Size Frontage | 30 Ft |
| Size Irregular | 30 X 120.4 Ft |
| Size Total Text | 30 X 120.4 Ft|under 1/2 Acre |
Rooms
| Level | Type | Length | Width | Dimensions |
|---|---|---|---|---|
| Second Level | Primary Bedroom | 5.36 m | 3.36 m | 5.36 m x 3.36 m |
| Second Level | Bedroom 2 | 4.23 m | 2.85 m | 4.23 m x 2.85 m |
| Second Level | Bedroom 3 | 3.15 m | 3.05 m | 3.15 m x 3.05 m |
| Basement | Dining Room | 3.48 m | 3.12 m | 3.48 m x 3.12 m |
| Basement | Living Room | 3.4 m | 3.05 m | 3.4 m x 3.05 m |
| Basement | Bedroom | 3.23 m | 2.77 m | 3.23 m x 2.77 m |
| Basement | Bedroom | 3.23 m | 2.14 m | 3.23 m x 2.14 m |
| Basement | Kitchen | 3.18 m | 2.77 m | 3.18 m x 2.77 m |
| Main Level | Living Room | 6.91 m | 3.1 m | 6.91 m x 3.1 m |
| Main Level | Dining Room | 6.91 m | 3.1 m | 6.91 m x 3.1 m |
| Main Level | Kitchen | 6.1 m | 3.36 m | 6.1 m x 3.36 m |
| Main Level | Eating Area | 6.1 m | 3.36 m | 6.1 m x 3.36 m |
Contact Us
Contact us for more information

