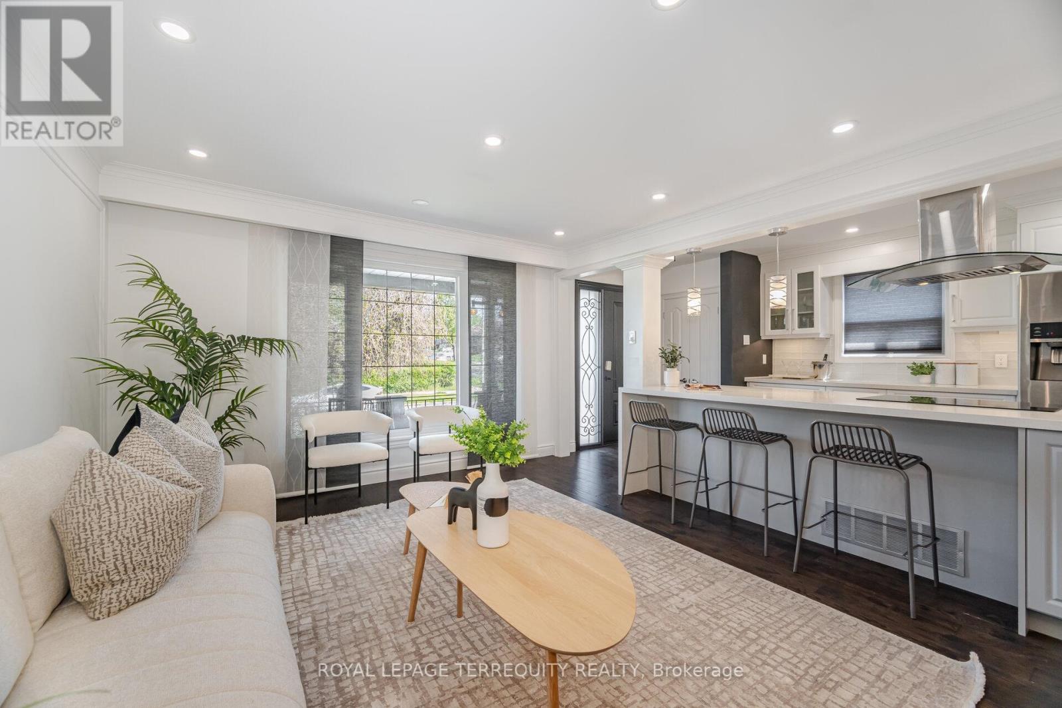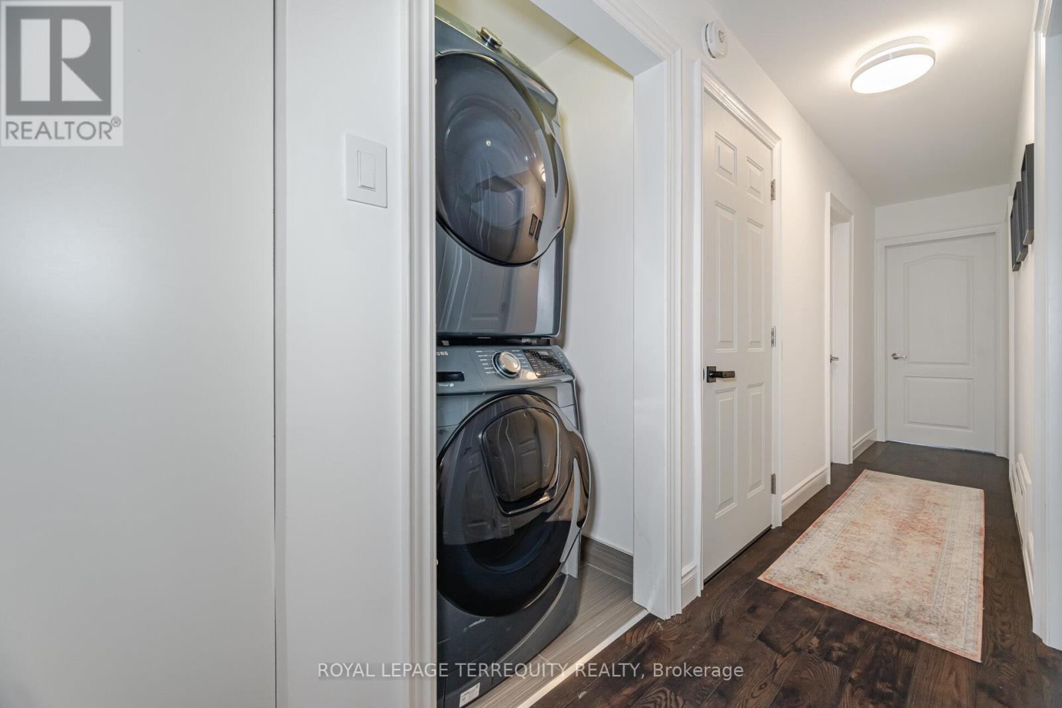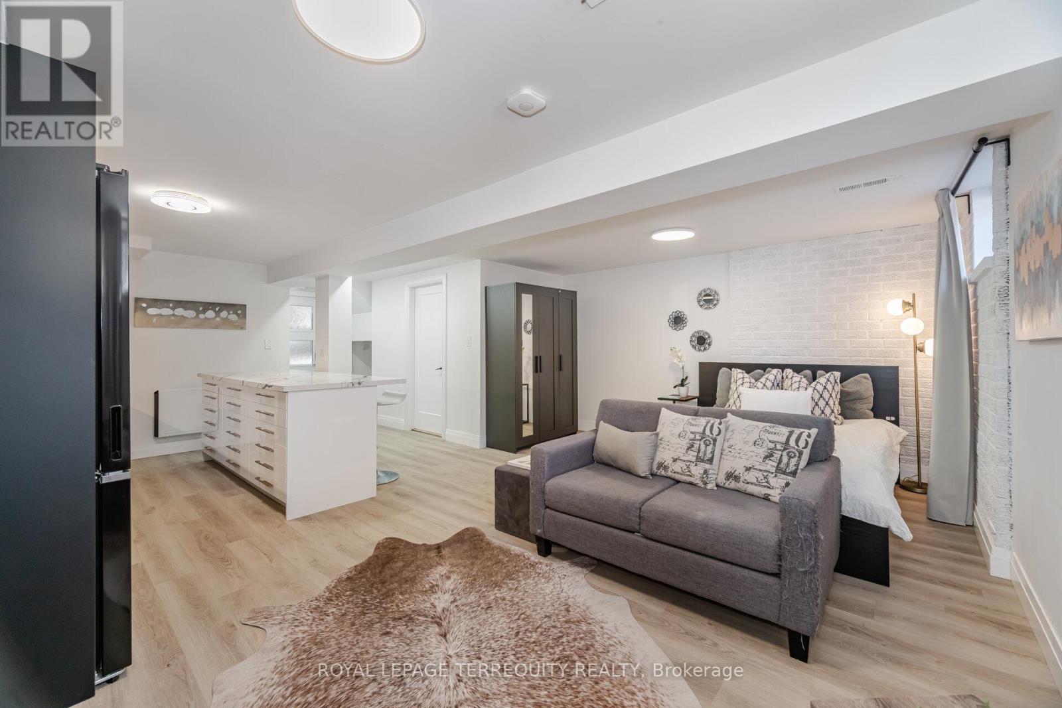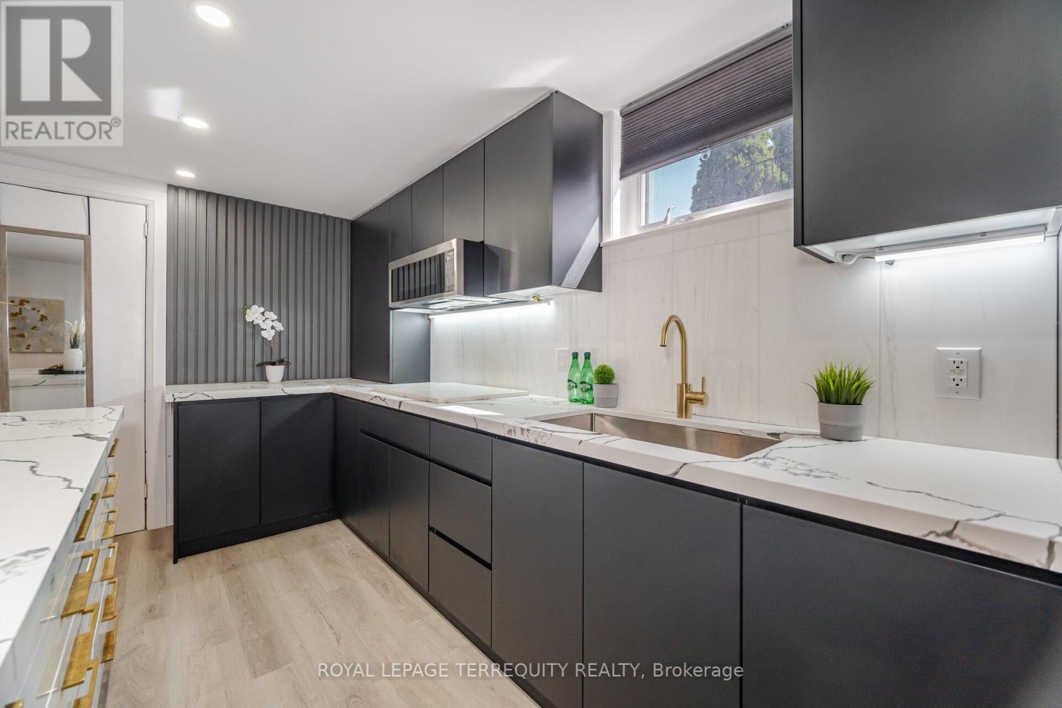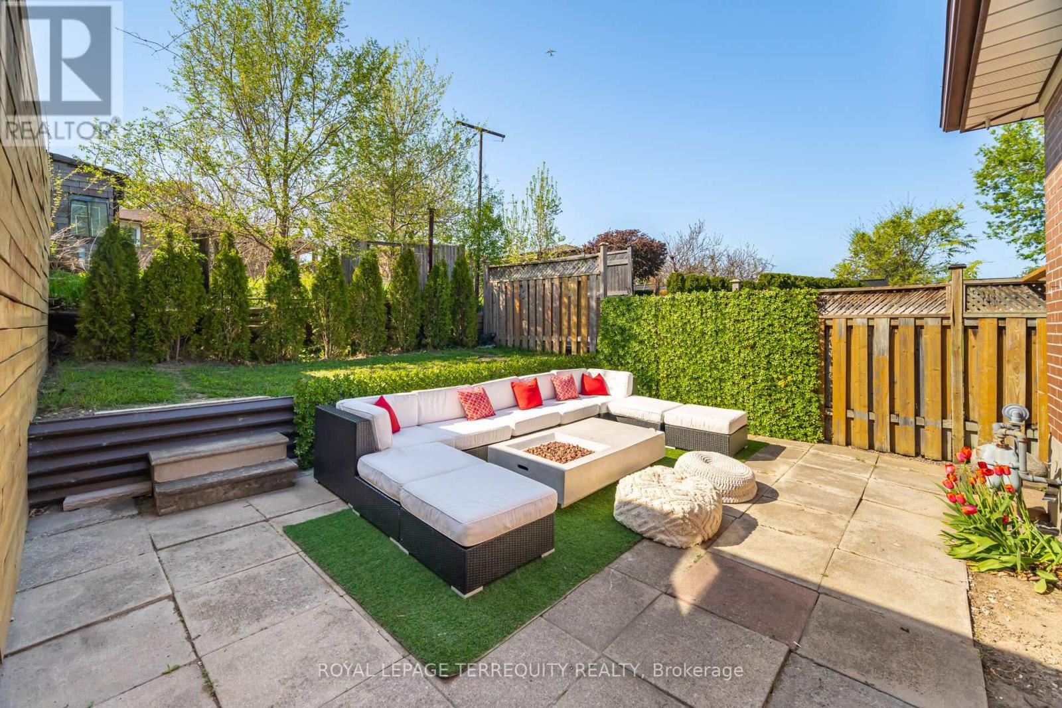22 Dellbrook Crescent Toronto, Ontario M9L 1E2
$799,000
Step into this one-of-a-kind gem in North York like a semi, but even better. This beautifully renovated home is only attached to the neighbour by the garage, offering the privacy of a detached home with the price of a semi. Inside, you'll be wowed by the modern open-concept layout, flooded with natural light and finished with premium materials throughout. The chef-inspired kitchen boasts quartz counters, sleek cabinetry, and an oversized island perfect for entertaining. The elegant living and dining areas are enhanced by designer lighting, rich hardwood floors, and a crisp, contemporary palette. Downstairs, you'll find separate nanny suites fully finished. stylish bathrooms ideal for multi-generational living, guests, or older children. Outside, the backyard is a true urban retreat: lush, private, and perfect for relaxing or hosting summer BBQs. This home has been lovingly maintained and thoughtfully updated from top to bottom just move in and enjoy. (id:61015)
Property Details
| MLS® Number | W12145546 |
| Property Type | Single Family |
| Neigbourhood | Humber Summit |
| Community Name | Humber Summit |
| Equipment Type | Water Heater |
| Features | Carpet Free, In-law Suite |
| Parking Space Total | 5 |
| Rental Equipment Type | Water Heater |
| Structure | Porch |
Building
| Bathroom Total | 3 |
| Bedrooms Above Ground | 3 |
| Bedrooms Below Ground | 2 |
| Bedrooms Total | 5 |
| Appliances | Cooktop, Dishwasher, Dryer, Microwave, Oven, Range, Two Washers, Window Coverings, Refrigerator |
| Architectural Style | Bungalow |
| Basement Features | Apartment In Basement, Separate Entrance |
| Basement Type | N/a |
| Construction Style Attachment | Semi-detached |
| Cooling Type | Central Air Conditioning |
| Exterior Finish | Brick |
| Flooring Type | Vinyl, Tile, Ceramic, Hardwood |
| Foundation Type | Unknown |
| Heating Fuel | Natural Gas |
| Heating Type | Forced Air |
| Stories Total | 1 |
| Size Interior | 1,100 - 1,500 Ft2 |
| Type | House |
| Utility Water | Municipal Water |
Parking
| Detached Garage | |
| Garage |
Land
| Acreage | No |
| Fence Type | Fenced Yard |
| Sewer | Sanitary Sewer |
| Size Depth | 116 Ft |
| Size Frontage | 30 Ft ,9 In |
| Size Irregular | 30.8 X 116 Ft |
| Size Total Text | 30.8 X 116 Ft |
Rooms
| Level | Type | Length | Width | Dimensions |
|---|---|---|---|---|
| Basement | Bedroom | 6.53 m | 5.6 m | 6.53 m x 5.6 m |
| Basement | Bathroom | 1.57 m | 0.53 m | 1.57 m x 0.53 m |
| Basement | Living Room | 5.88 m | 4.67 m | 5.88 m x 4.67 m |
| Basement | Bedroom | 5.88 m | 4.67 m | 5.88 m x 4.67 m |
| Basement | Bathroom | 1.54 m | 2.58 m | 1.54 m x 2.58 m |
| Basement | Bedroom 3 | 2.49 m | 3.22 m | 2.49 m x 3.22 m |
| Basement | Bathroom | 2.03 m | 2.08 m | 2.03 m x 2.08 m |
| Basement | Living Room | 6.53 m | 5.6 m | 6.53 m x 5.6 m |
| Basement | Kitchen | 6.53 m | 5.6 m | 6.53 m x 5.6 m |
| Main Level | Kitchen | 7.03 m | 6.37 m | 7.03 m x 6.37 m |
| Main Level | Living Room | 7.03 m | 6.37 m | 7.03 m x 6.37 m |
| Main Level | Dining Room | 7.03 m | 6.37 m | 7.03 m x 6.37 m |
| Main Level | Primary Bedroom | 3.11 m | 3.81 m | 3.11 m x 3.81 m |
| Main Level | Bedroom 2 | 4 m | 2.49 m | 4 m x 2.49 m |
Contact Us
Contact us for more information





