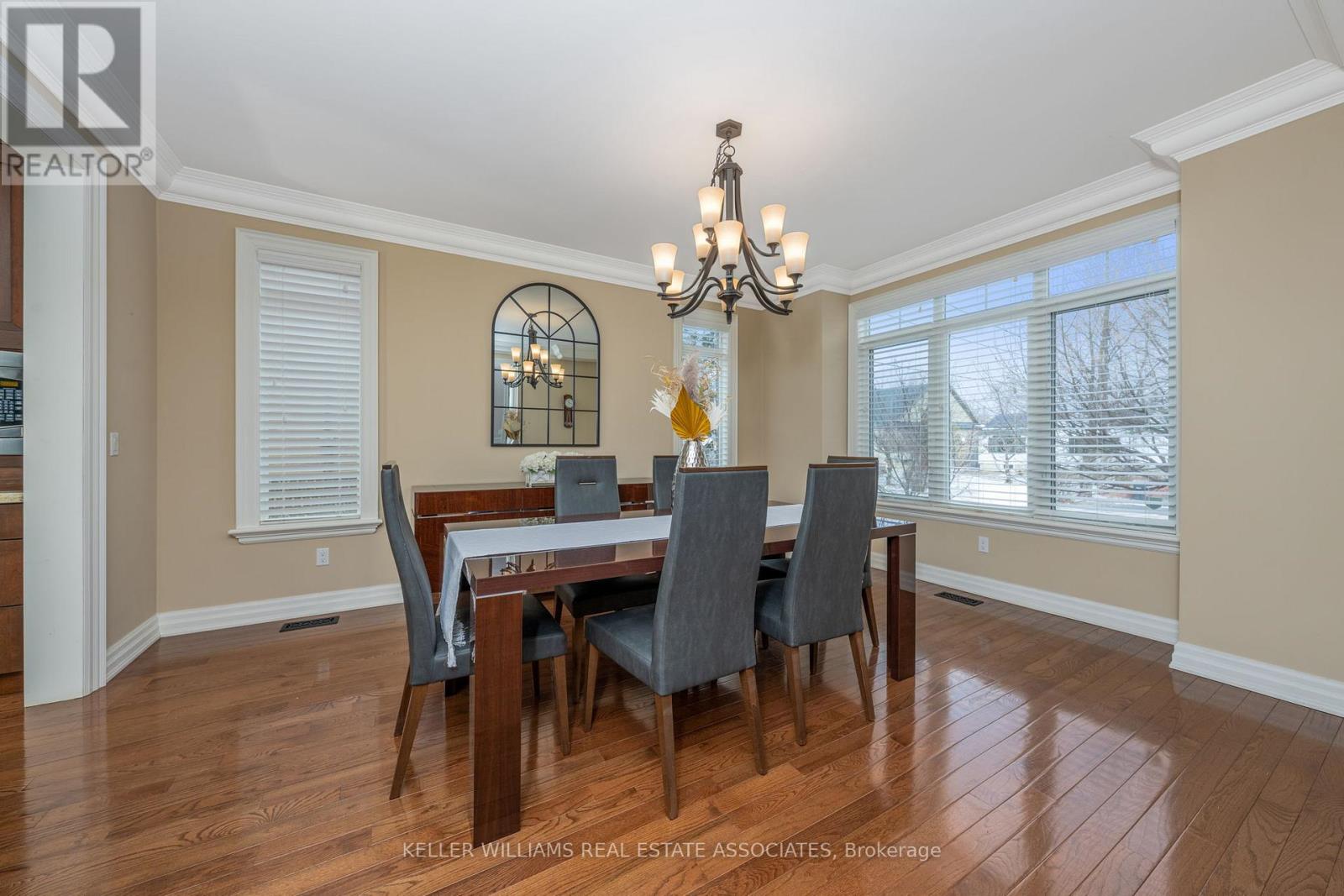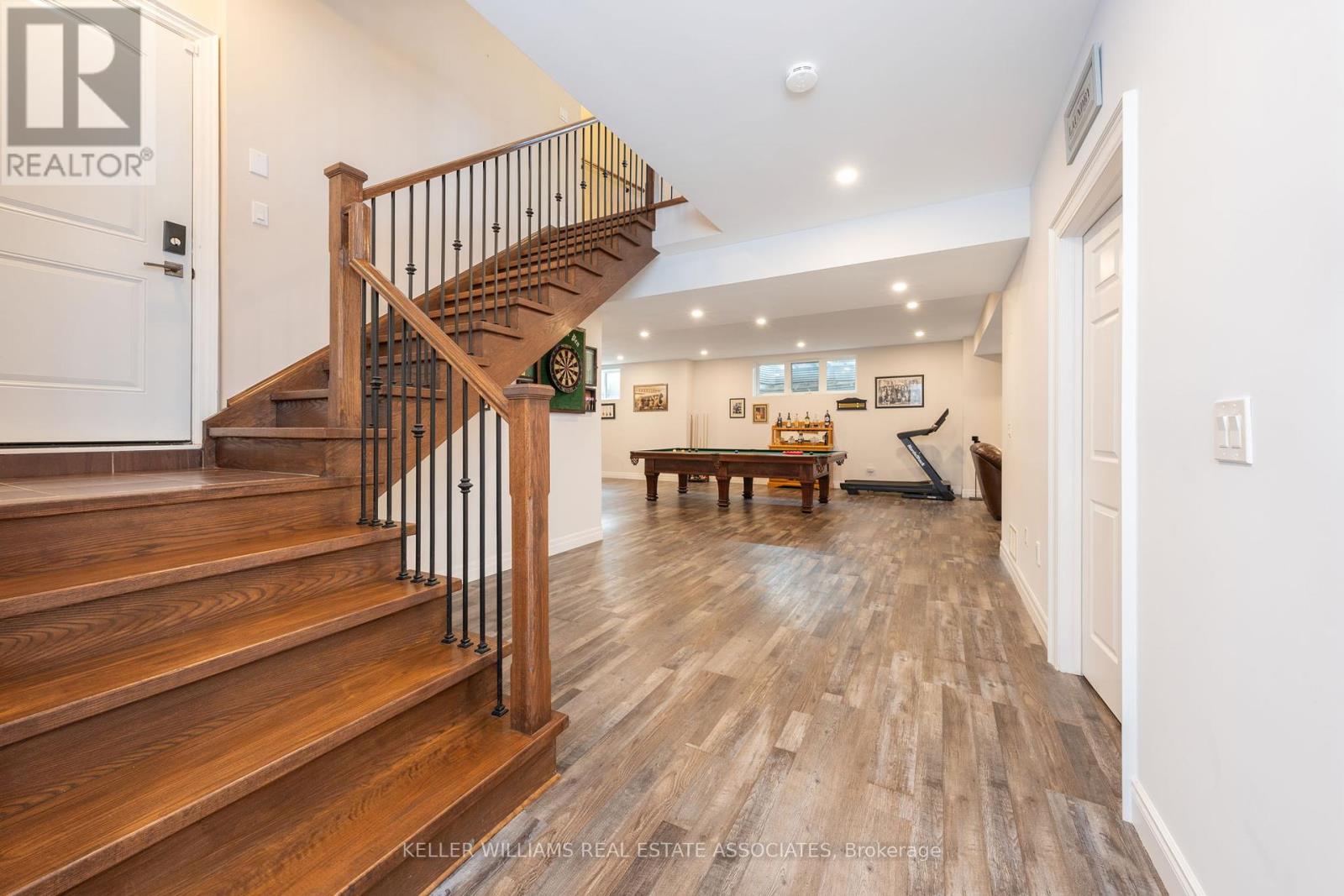22 Joymar Drive Mississauga, Ontario L5M 1E9
$2,689,990
Beat the Spring Rush! This Amazing Executive Custom Built home, built in 2015 is located within Walking Distance to Downtown Streetsville. 4 Bedrooms + 1 Room that can be used as a 5th bedroom in the Basement. Extra High Ceilings on all Levels, Hardwood Floors throughout, Gourmet Kitchen. Family Room with 17ft Ceiling & Potlights, Primary Bedrooms on Main & 2nd Levels, Finished Basement with Rare 9ft Ceilings in the Basement & 60ft Wide Lot. Premium Finishes and Professionally Designed, Unique Floorplan with 2 Primary Bedrooms, Great for Multi-Family Ownership. Inground Salt Water Pool with New Heater & Western Exposure. Close to Go Station, HWYs, Schools, Shopping and Restaurants. **** EXTRAS **** All ELF's, S/S Appliances (Fridge, Gas Stove, Dishwasher, Microwave, B/I Bar Fridge), Washer & Dryer, Cen Vac, All Pool Equipment (Cover & Liner 2015) & Garden Sheds. Pool Professionally Opened and Closed Each Season. (id:61015)
Open House
This property has open houses!
2:00 pm
Ends at:4:00 pm
Property Details
| MLS® Number | W11913853 |
| Property Type | Single Family |
| Neigbourhood | Streetsville Junction |
| Community Name | Streetsville |
| Amenities Near By | Place Of Worship, Public Transit, Schools |
| Community Features | School Bus |
| Parking Space Total | 6 |
| Pool Type | Inground Pool |
| Structure | Shed |
Building
| Bathroom Total | 5 |
| Bedrooms Above Ground | 4 |
| Bedrooms Below Ground | 1 |
| Bedrooms Total | 5 |
| Amenities | Fireplace(s) |
| Appliances | Garage Door Opener Remote(s), Oven - Built-in, Central Vacuum, Garburator, Water Heater |
| Basement Development | Finished |
| Basement Type | N/a (finished) |
| Construction Style Attachment | Detached |
| Cooling Type | Central Air Conditioning |
| Exterior Finish | Brick, Stone |
| Fire Protection | Alarm System, Smoke Detectors |
| Fireplace Present | Yes |
| Foundation Type | Concrete |
| Half Bath Total | 1 |
| Heating Fuel | Natural Gas |
| Heating Type | Forced Air |
| Stories Total | 2 |
| Size Interior | 3,000 - 3,500 Ft2 |
| Type | House |
| Utility Water | Municipal Water |
Parking
| Garage |
Land
| Acreage | No |
| Fence Type | Fenced Yard |
| Land Amenities | Place Of Worship, Public Transit, Schools |
| Sewer | Sanitary Sewer |
| Size Depth | 125 Ft |
| Size Frontage | 60 Ft |
| Size Irregular | 60 X 125 Ft |
| Size Total Text | 60 X 125 Ft |
Rooms
| Level | Type | Length | Width | Dimensions |
|---|---|---|---|---|
| Second Level | Bedroom 2 | 5.92 m | 4.03 m | 5.92 m x 4.03 m |
| Second Level | Bedroom 3 | 4.56 m | 4.03 m | 4.56 m x 4.03 m |
| Second Level | Bedroom 4 | 4.39 m | 4.03 m | 4.39 m x 4.03 m |
| Basement | Laundry Room | 4.06 m | 3.81 m | 4.06 m x 3.81 m |
| Basement | Recreational, Games Room | 13.56 m | 5.94 m | 13.56 m x 5.94 m |
| Basement | Den | 3.9 m | 2.82 m | 3.9 m x 2.82 m |
| Main Level | Kitchen | 6.88 m | 4.03 m | 6.88 m x 4.03 m |
| Main Level | Eating Area | 6.88 m | 4.03 m | 6.88 m x 4.03 m |
| Main Level | Family Room | 5.51 m | 4.93 m | 5.51 m x 4.93 m |
| Main Level | Dining Room | 5.06 m | 4.03 m | 5.06 m x 4.03 m |
| In Between | Primary Bedroom | 5.77 m | 5 m | 5.77 m x 5 m |
https://www.realtor.ca/real-estate/27780500/22-joymar-drive-mississauga-streetsville-streetsville
Contact Us
Contact us for more information










































