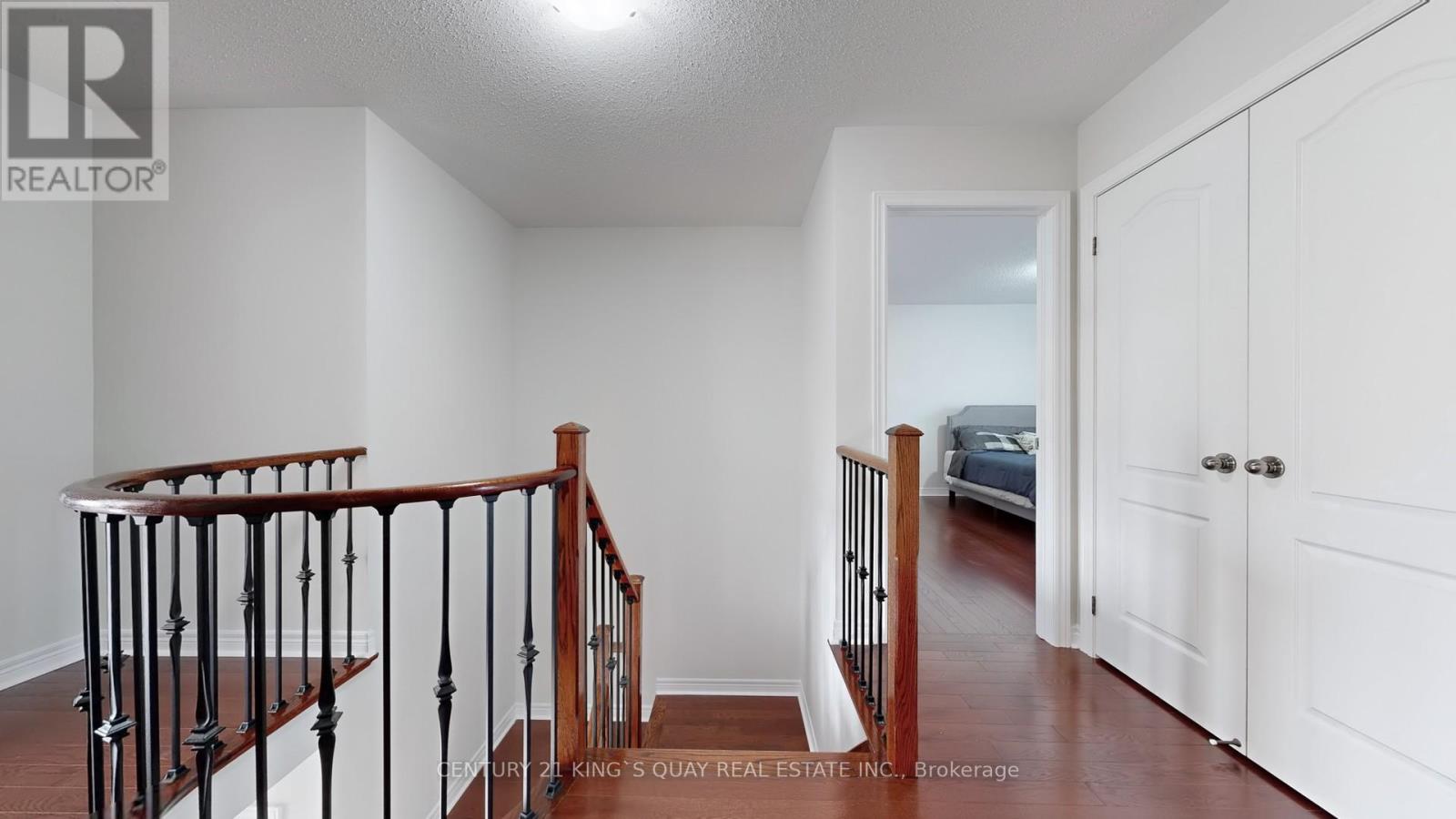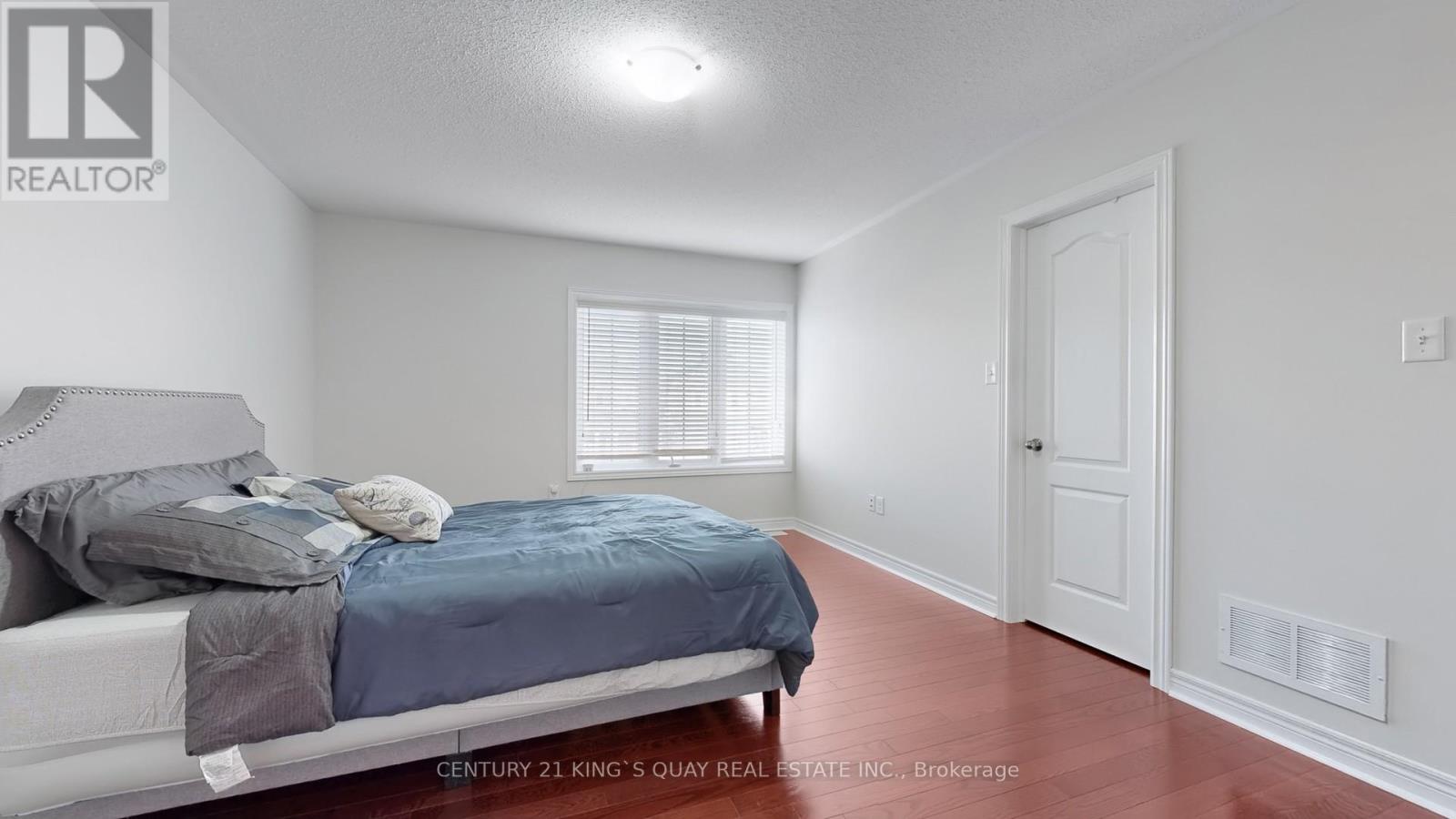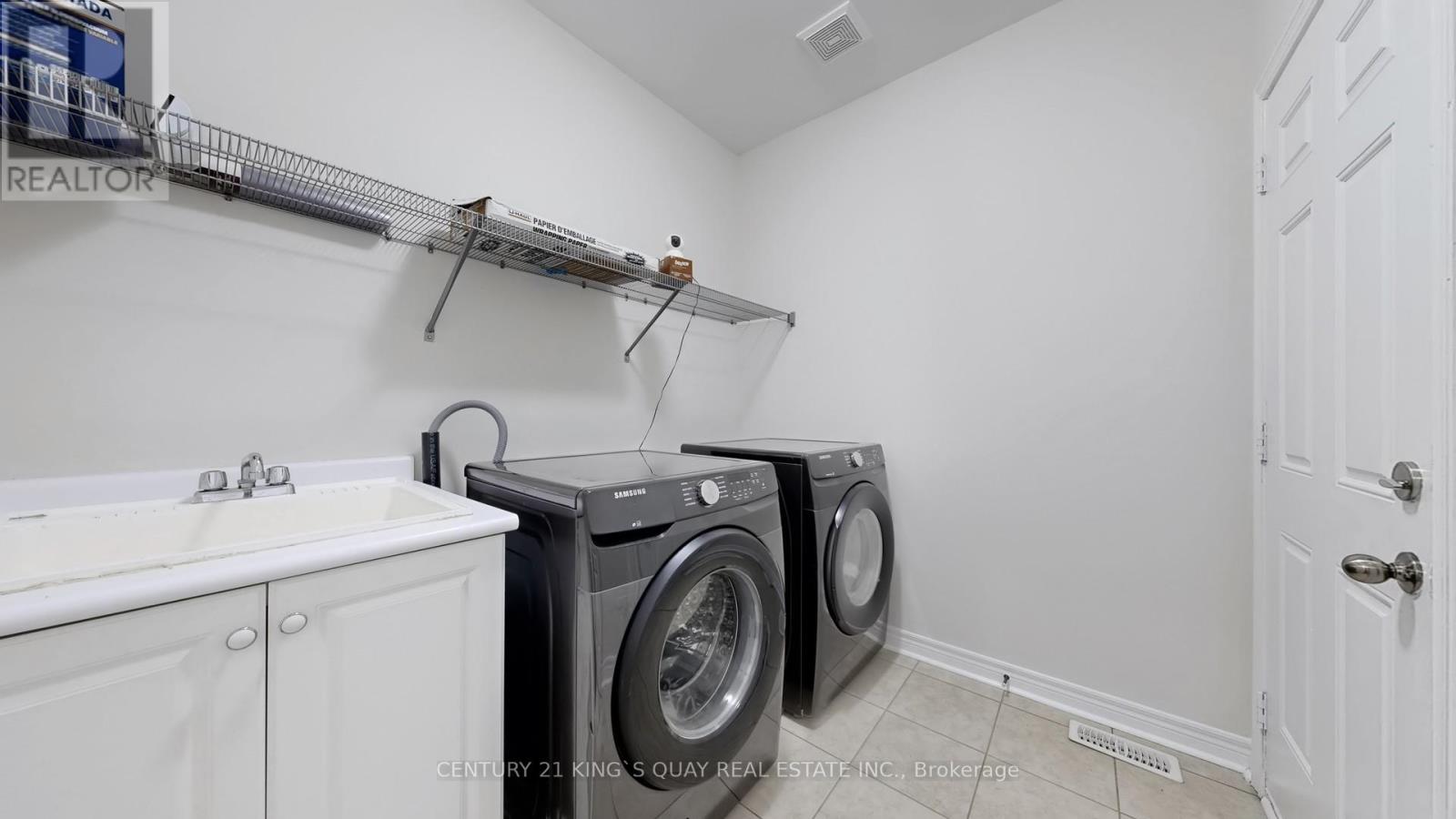22 Maybreeze Road Markham, Ontario L6E 1K7
$1,589,900
Welcome to 22 Maybreeze Road, a stunning 4-bedroom family home nestled on a premium lot in the highly desirable Greensborough community of Markham. This beautifully upgraded residence offers approximately 3900 sq. ft. of elegant living space, with a spacious open-concept layout, large bedrooms featuring ample closet space and private ensuite washrooms, and a stylish kitchen with a servery room perfect for entertaining. The home also includes a professionally finished basement with large windows that allow plenty of natural sunlight, making it an ideal space for hosting, recreation, or a personalized entertainment area. Both the front and backyard are beautifully landscaped, offering exceptional curb appeal and a peaceful outdoor retreat for relaxing or spending quality time with family and friends. Located on a quiet, family-friendly street, this home offers unmatched convenience and access to key amenities. Just minutes from Mount Joy GO Station, YRT Transit, and major highways, commuting is effortless. Nearby you'll find York University's Markham Campus, Markham Stouffville Hospital, an abundance of shops and dining options, and top-rated schools; everything you need is within reach. Don't miss the chance to own this exceptional home that combines space, comfort, and modern elegance in one of Markham's most sought-after neighborhoods. (id:61015)
Property Details
| MLS® Number | N12143793 |
| Property Type | Single Family |
| Neigbourhood | Greensborough |
| Community Name | Greensborough |
| Parking Space Total | 6 |
| Structure | Patio(s), Porch |
Building
| Bathroom Total | 5 |
| Bedrooms Above Ground | 4 |
| Bedrooms Total | 4 |
| Age | 6 To 15 Years |
| Appliances | Dishwasher, Dryer, Stove, Washer, Window Coverings, Refrigerator |
| Basement Development | Finished |
| Basement Type | N/a (finished) |
| Construction Style Attachment | Detached |
| Cooling Type | Central Air Conditioning |
| Exterior Finish | Brick |
| Fireplace Present | Yes |
| Flooring Type | Laminate, Hardwood, Ceramic |
| Foundation Type | Brick |
| Half Bath Total | 1 |
| Heating Fuel | Natural Gas |
| Heating Type | Forced Air |
| Stories Total | 2 |
| Size Interior | 2,500 - 3,000 Ft2 |
| Type | House |
| Utility Water | Municipal Water |
Parking
| Attached Garage | |
| Garage |
Land
| Acreage | No |
| Landscape Features | Landscaped |
| Sewer | Sanitary Sewer |
| Size Depth | 102 Ft ,3 In |
| Size Frontage | 40 Ft ,2 In |
| Size Irregular | 40.2 X 102.3 Ft |
| Size Total Text | 40.2 X 102.3 Ft |
Rooms
| Level | Type | Length | Width | Dimensions |
|---|---|---|---|---|
| Second Level | Primary Bedroom | 6.1 m | 3.97 m | 6.1 m x 3.97 m |
| Second Level | Bedroom 2 | 4.8 m | 3.66 m | 4.8 m x 3.66 m |
| Second Level | Bedroom 3 | 4.42 m | 3.32 m | 4.42 m x 3.32 m |
| Second Level | Bedroom 4 | 3.66 m | 3.35 m | 3.66 m x 3.35 m |
| Main Level | Living Room | 6.1 m | 3.35 m | 6.1 m x 3.35 m |
| Main Level | Dining Room | 6.1 m | 3.35 m | 6.1 m x 3.35 m |
| Main Level | Kitchen | 3.66 m | 2.75 m | 3.66 m x 2.75 m |
| Main Level | Eating Area | 3.66 m | 3.2 m | 3.66 m x 3.2 m |
| Main Level | Family Room | 5.19 m | 3.97 m | 5.19 m x 3.97 m |
https://www.realtor.ca/real-estate/28302635/22-maybreeze-road-markham-greensborough-greensborough
Contact Us
Contact us for more information


















































