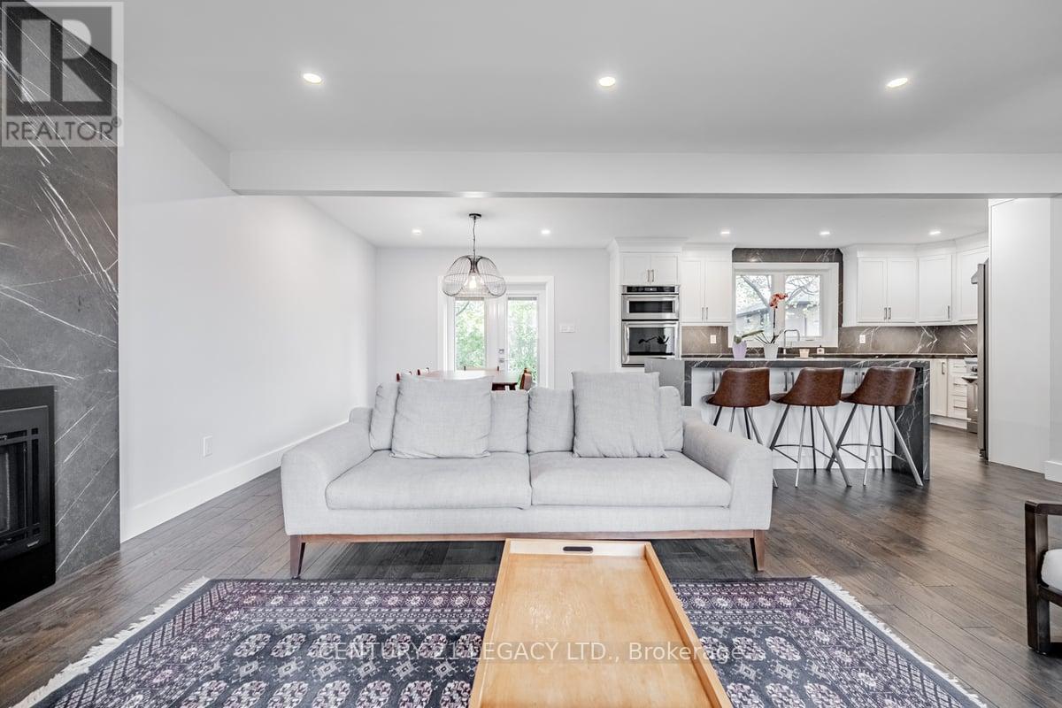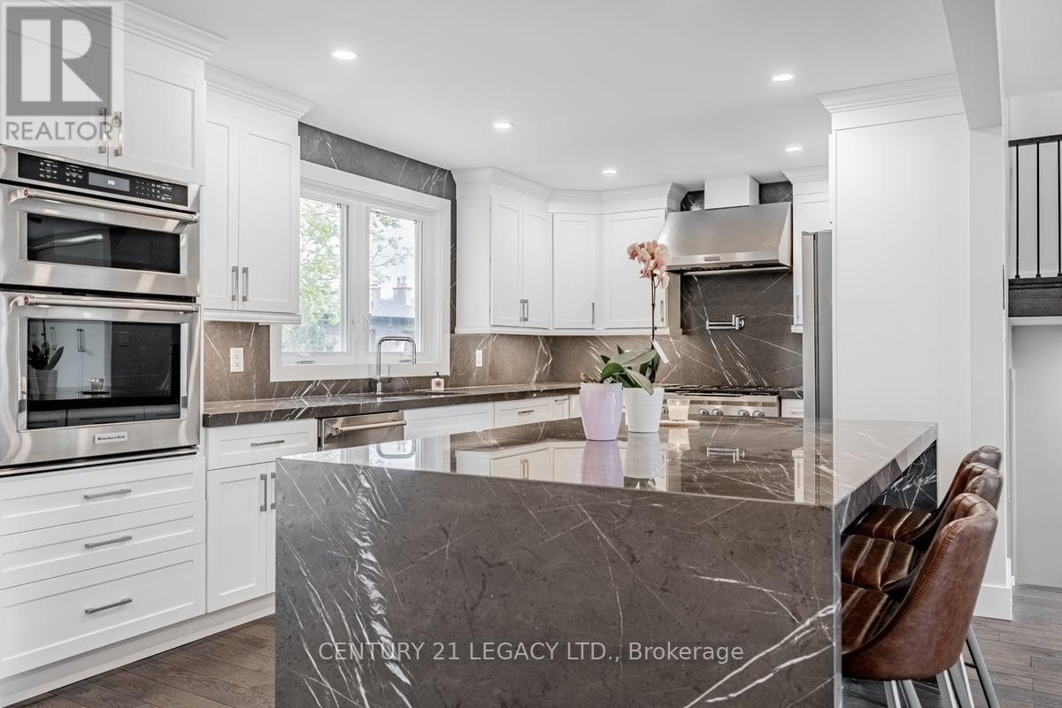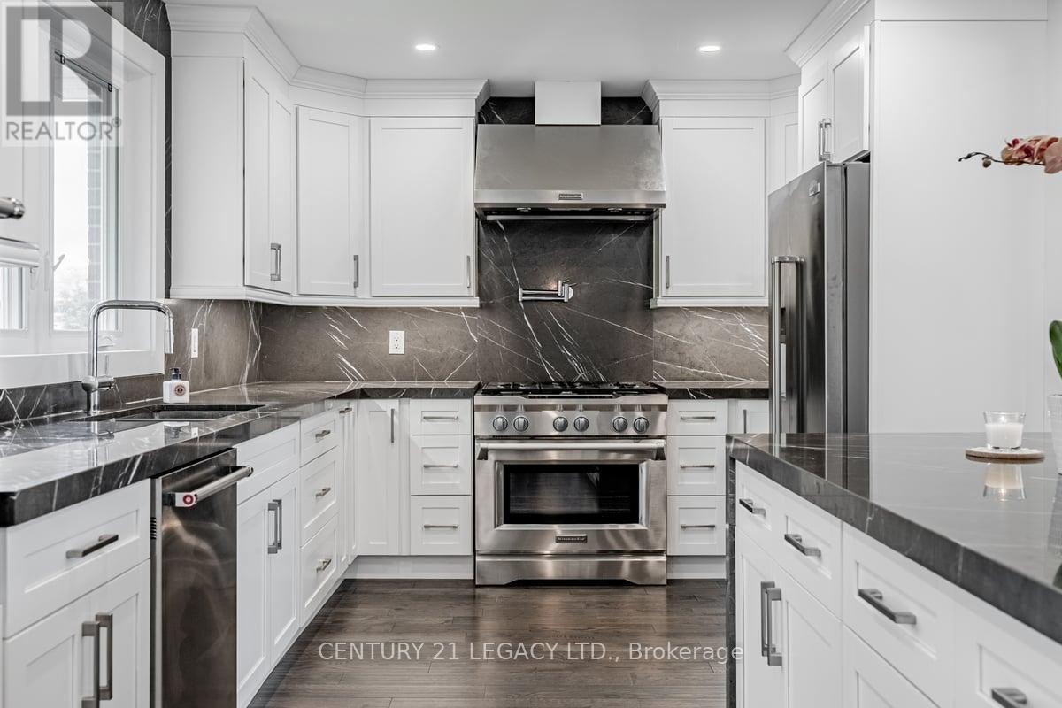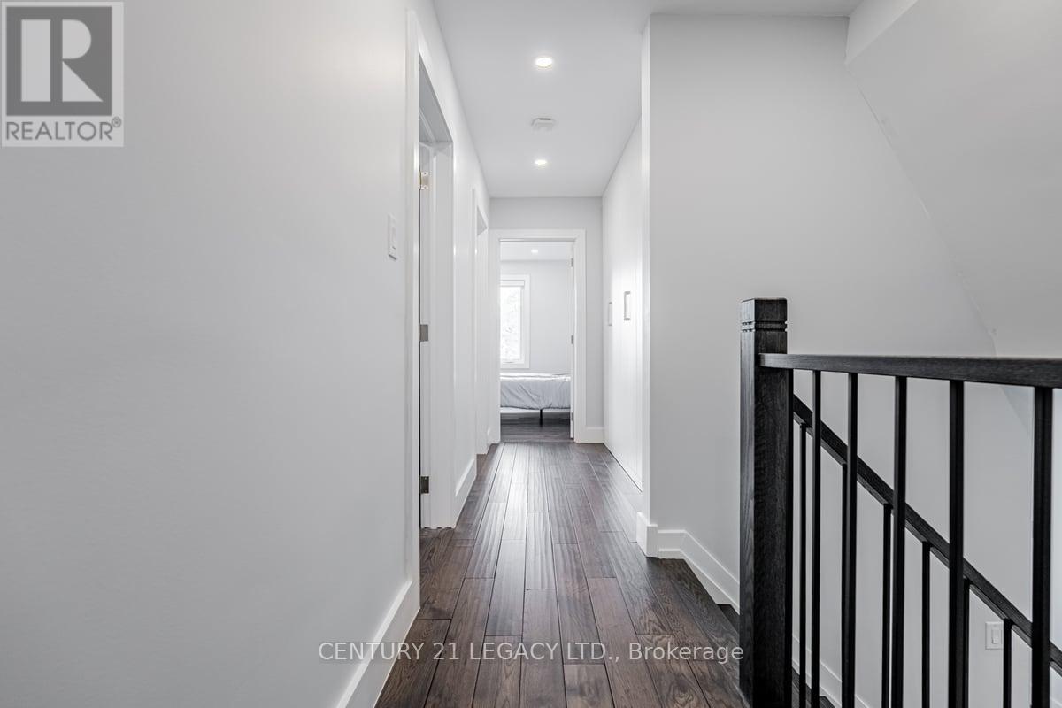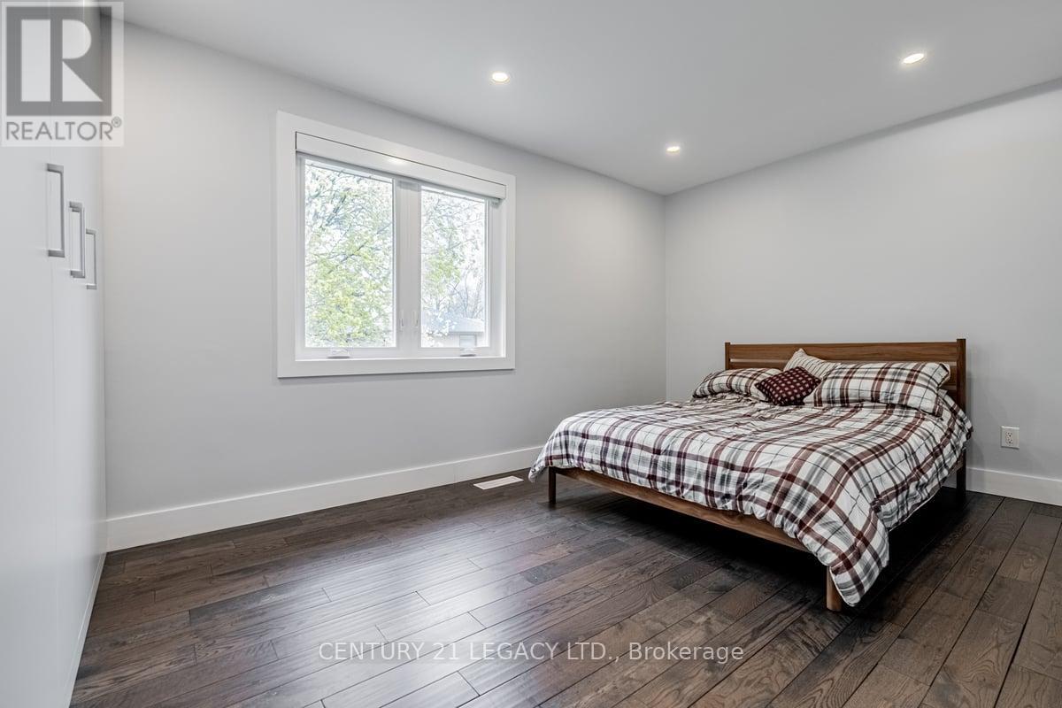22 Shortland Crescent Toronto, Ontario M9R 2T3
$1,794,900
This beautifully renovated and spacious side split home is located in the desirable Richmond Gardens neighborhood, on a quiet, child-friendly street. It features an open-concept custom kitchen with a stunning waterfall island, granite counters, stainless steel appliances, a built-in oven, and a heavy-duty range hood. The living area boasts a gas fireplace, while the dining room has a walkout to the backyard. Each bedroom and the main/upper hallway include custom built-in closets. Additional highlights include smart switches, pot lights, a Nest thermostat, and a double car garage with a Wi-Fi opener. The property is just steps away from Silvercreek Park, a library, playground, community pool, tennis courts, pickleball court, and an ice rink. **** EXTRAS **** Remote/Wifi controlled electric blinds. Stainless Steel Appliances, Washer and Dryer. (id:61015)
Property Details
| MLS® Number | W11891483 |
| Property Type | Single Family |
| Community Name | Willowridge-Martingrove-Richview |
| Amenities Near By | Park, Public Transit, Schools |
| Features | Carpet Free, Sump Pump |
| Parking Space Total | 6 |
Building
| Bathroom Total | 4 |
| Bedrooms Above Ground | 4 |
| Bedrooms Below Ground | 1 |
| Bedrooms Total | 5 |
| Amenities | Fireplace(s) |
| Appliances | Oven - Built-in |
| Basement Development | Finished |
| Basement Type | N/a (finished) |
| Construction Style Attachment | Detached |
| Construction Style Split Level | Sidesplit |
| Cooling Type | Central Air Conditioning |
| Exterior Finish | Brick |
| Fireplace Present | Yes |
| Flooring Type | Hardwood |
| Foundation Type | Block |
| Heating Fuel | Natural Gas |
| Heating Type | Forced Air |
| Type | House |
| Utility Water | Municipal Water |
Parking
| Garage |
Land
| Acreage | No |
| Land Amenities | Park, Public Transit, Schools |
| Sewer | Sanitary Sewer |
| Size Depth | 100 Ft |
| Size Frontage | 55 Ft |
| Size Irregular | 55 X 100 Ft |
| Size Total Text | 55 X 100 Ft |
Rooms
| Level | Type | Length | Width | Dimensions |
|---|---|---|---|---|
| Lower Level | Family Room | 7.22 m | 3.77 m | 7.22 m x 3.77 m |
| Lower Level | Bedroom 5 | 2.93 m | 2.93 m | 2.93 m x 2.93 m |
| Main Level | Living Room | 5.15 m | 3.72 m | 5.15 m x 3.72 m |
| Main Level | Dining Room | 3.57 m | 3.41 m | 3.57 m x 3.41 m |
| Main Level | Kitchen | 4.88 m | 3.41 m | 4.88 m x 3.41 m |
| Upper Level | Primary Bedroom | 4.36 m | 3.38 m | 4.36 m x 3.38 m |
| Upper Level | Bedroom 2 | 3.66 m | 2.47 m | 3.66 m x 2.47 m |
| Upper Level | Bedroom 3 | 4.6 m | 2.93 m | 4.6 m x 2.93 m |
| Ground Level | Bedroom 4 | 4.82 m | 3.41 m | 4.82 m x 3.41 m |
Utilities
| Sewer | Installed |
Contact Us
Contact us for more information




