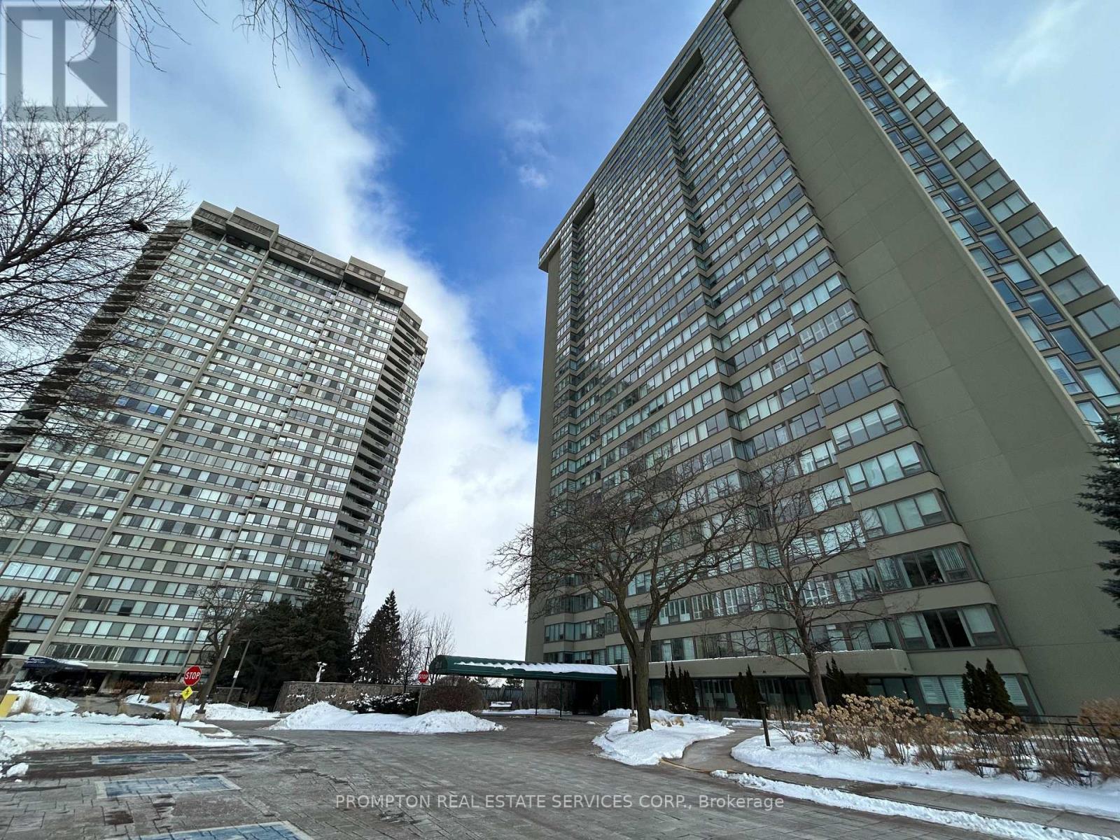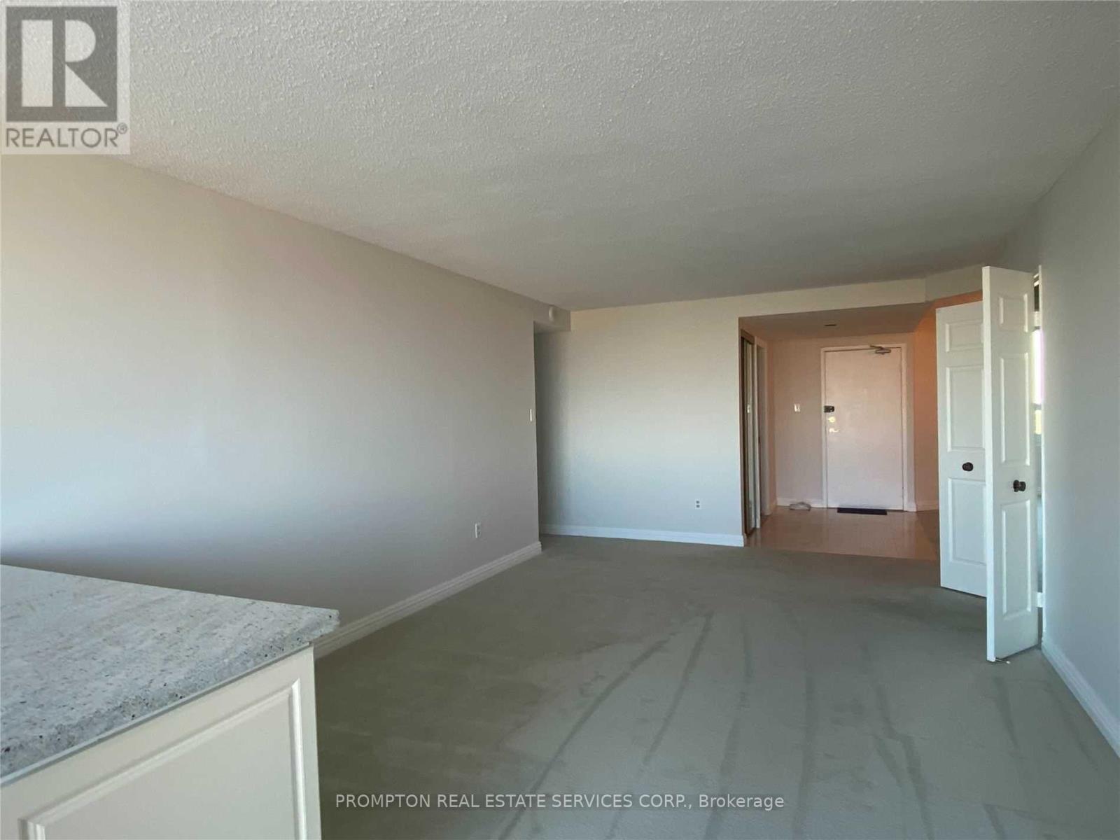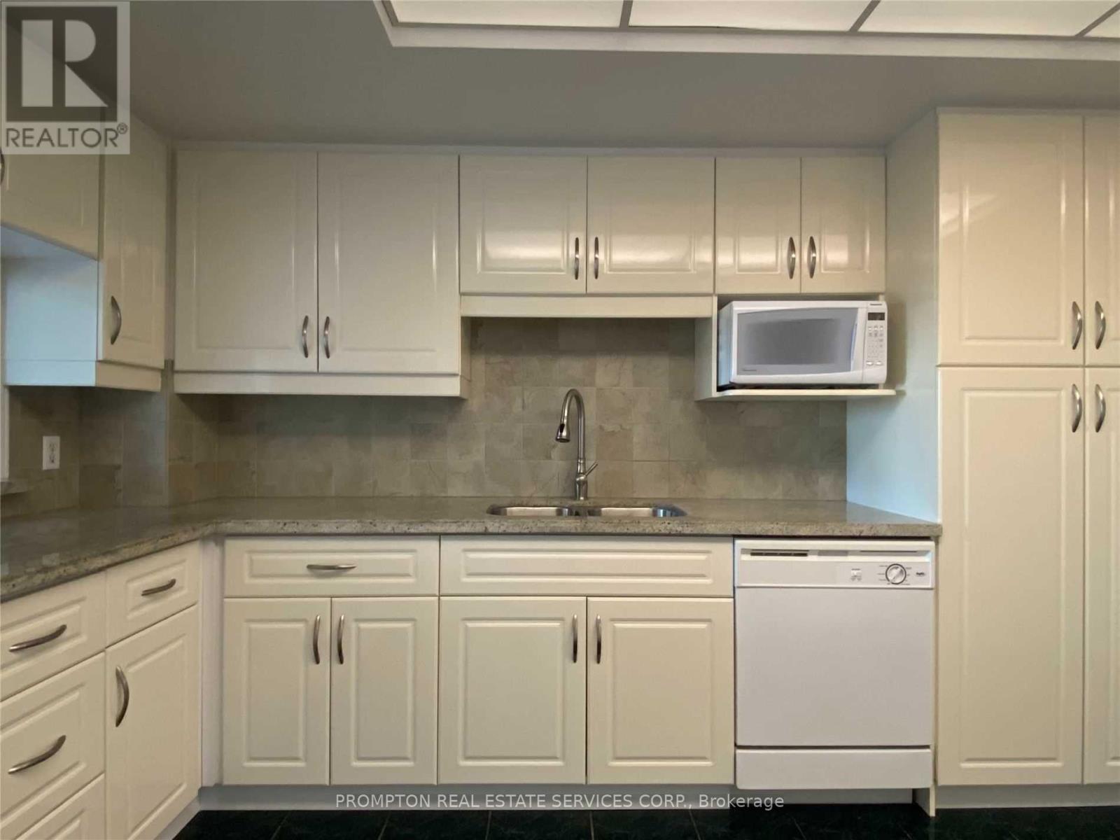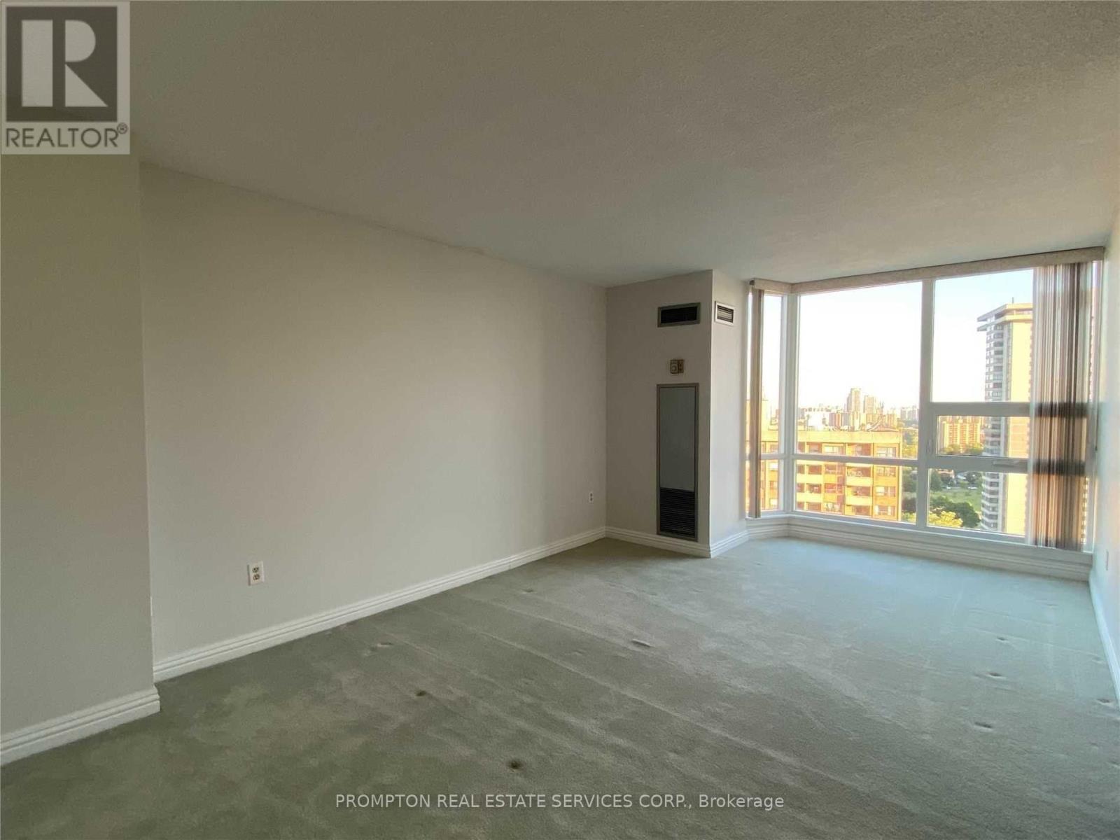2202 - 55 Skymark Drive Toronto, Ontario M2H 3N4
3 Bedroom
2 Bathroom
1,600 - 1,799 ft2
Central Air Conditioning
Forced Air
$3,800 Monthly
Welcome To Zenith At Skymark! All Major Utilities Plus Cable Included! Bright And Spacious 1,700 SqFt Corner Suite With South & East Views. Excellent Split Bedroom Plan - 2 Full Baths, Plus FamilyRoom. Impressive Recreational Facilities: Indoor & Outdoor Pools, Tennis, Gym, Party Room AndPlanned Activities. 24 Hr Gate House Security & Insuite Security System. Walk To Plaza With AllConveniences, Seneca College And TTC. Easy Access To Dvp & 401. (id:61015)
Property Details
| MLS® Number | C11965077 |
| Property Type | Single Family |
| Neigbourhood | Don Valley Village |
| Community Name | Hillcrest Village |
| Amenities Near By | Park, Public Transit |
| Community Features | Pets Not Allowed, Community Centre |
| Parking Space Total | 1 |
| Structure | Tennis Court |
Building
| Bathroom Total | 2 |
| Bedrooms Above Ground | 2 |
| Bedrooms Below Ground | 1 |
| Bedrooms Total | 3 |
| Amenities | Exercise Centre |
| Appliances | Cooktop, Dishwasher, Dryer, Oven, Washer, Window Coverings, Refrigerator |
| Cooling Type | Central Air Conditioning |
| Exterior Finish | Concrete |
| Flooring Type | Carpeted, Hardwood |
| Heating Fuel | Natural Gas |
| Heating Type | Forced Air |
| Size Interior | 1,600 - 1,799 Ft2 |
| Type | Apartment |
Parking
| Underground | |
| Garage |
Land
| Acreage | No |
| Land Amenities | Park, Public Transit |
Rooms
| Level | Type | Length | Width | Dimensions |
|---|---|---|---|---|
| Flat | Living Room | 6.4 m | 3.5 m | 6.4 m x 3.5 m |
| Flat | Dining Room | 3.81 m | 3.35 m | 3.81 m x 3.35 m |
| Flat | Kitchen | 5.18 m | 2.74 m | 5.18 m x 2.74 m |
| Flat | Family Room | 5.25 m | 3.88 m | 5.25 m x 3.88 m |
| Flat | Primary Bedroom | 5.94 m | 3.58 m | 5.94 m x 3.58 m |
| Flat | Bedroom 2 | 5.41 m | 2.97 m | 5.41 m x 2.97 m |
| Flat | Foyer | 2.8 m | 1.52 m | 2.8 m x 1.52 m |
Contact Us
Contact us for more information






















