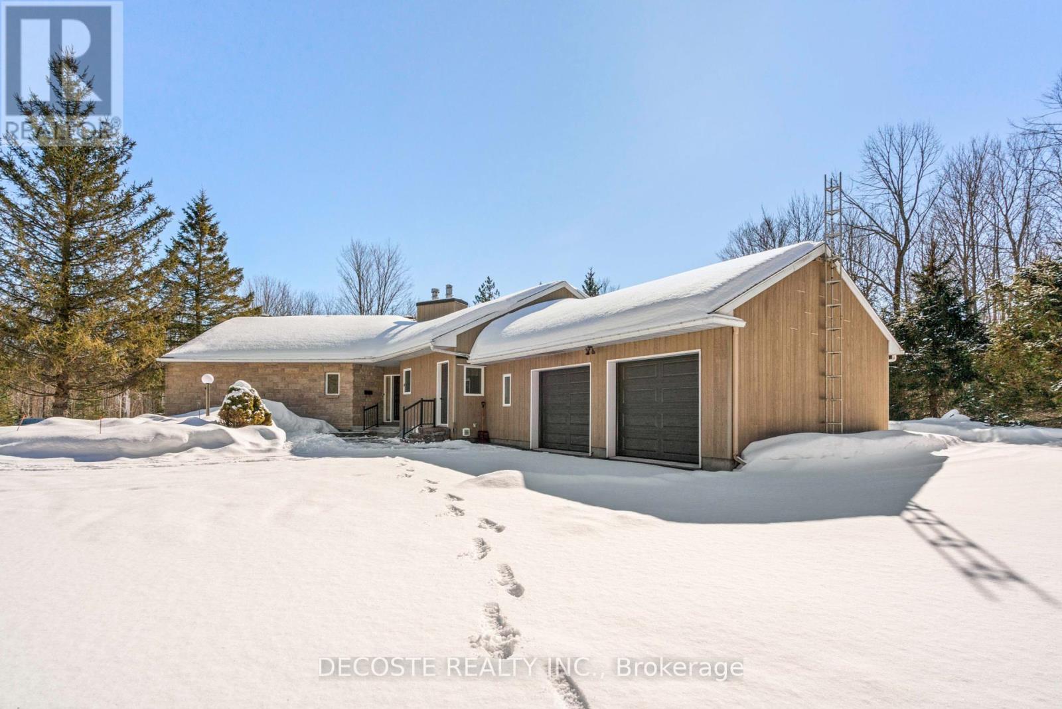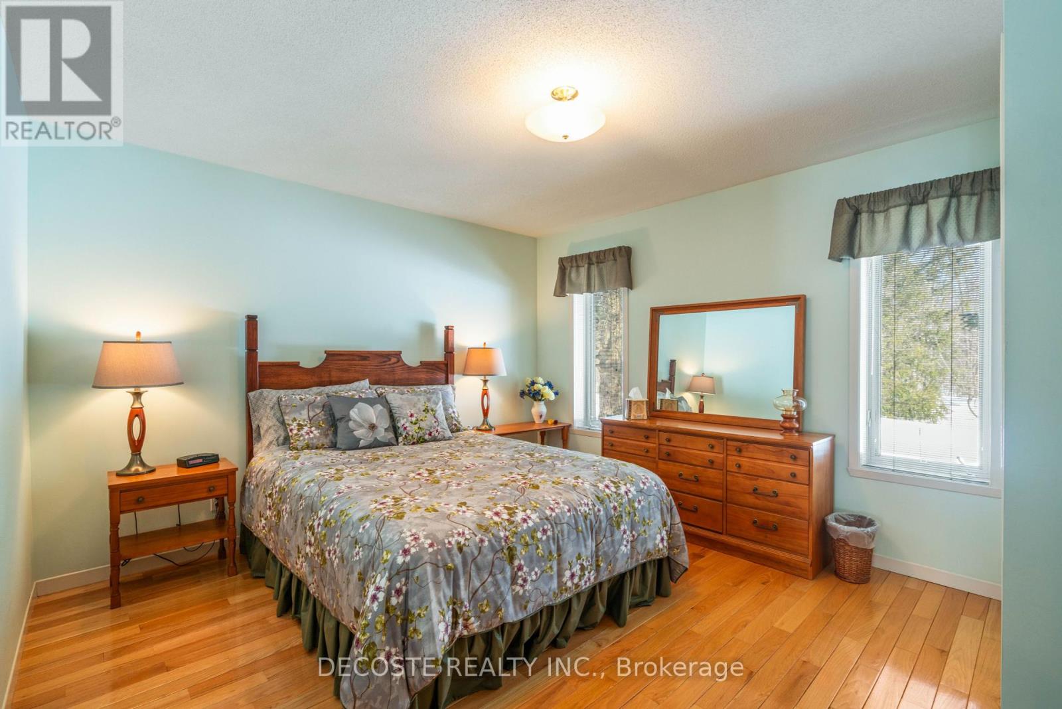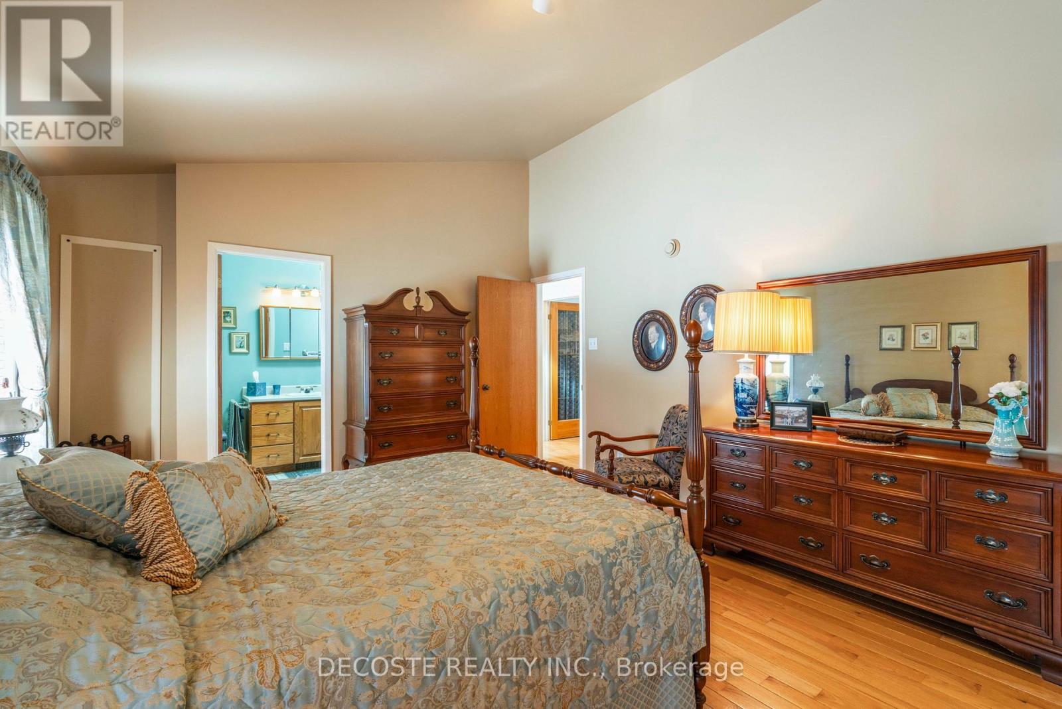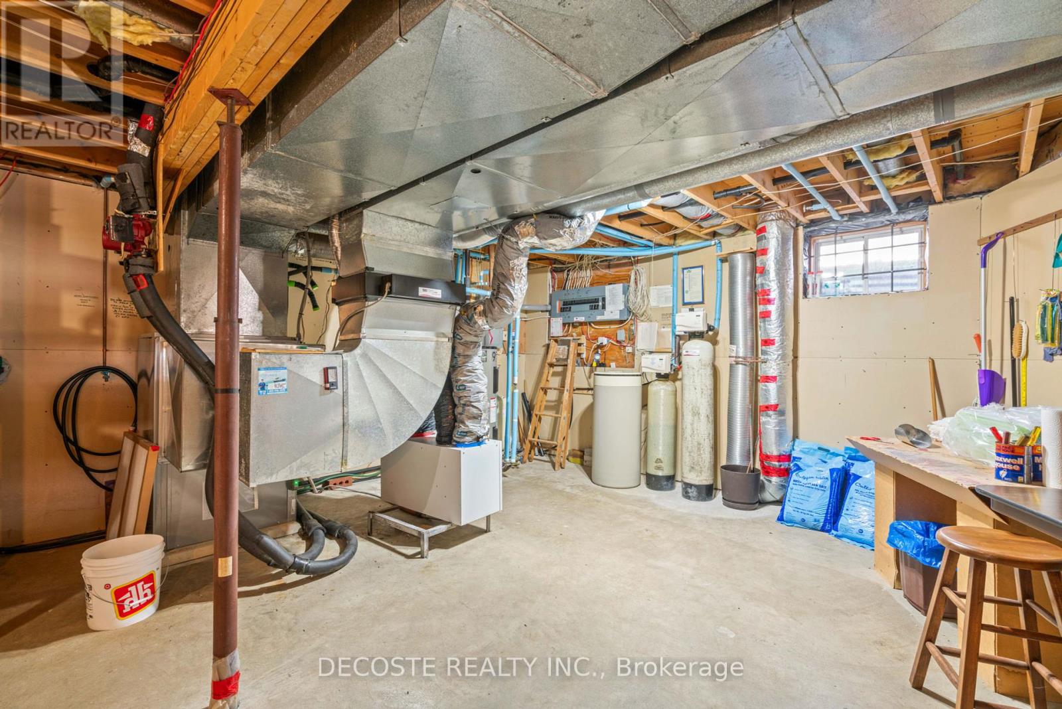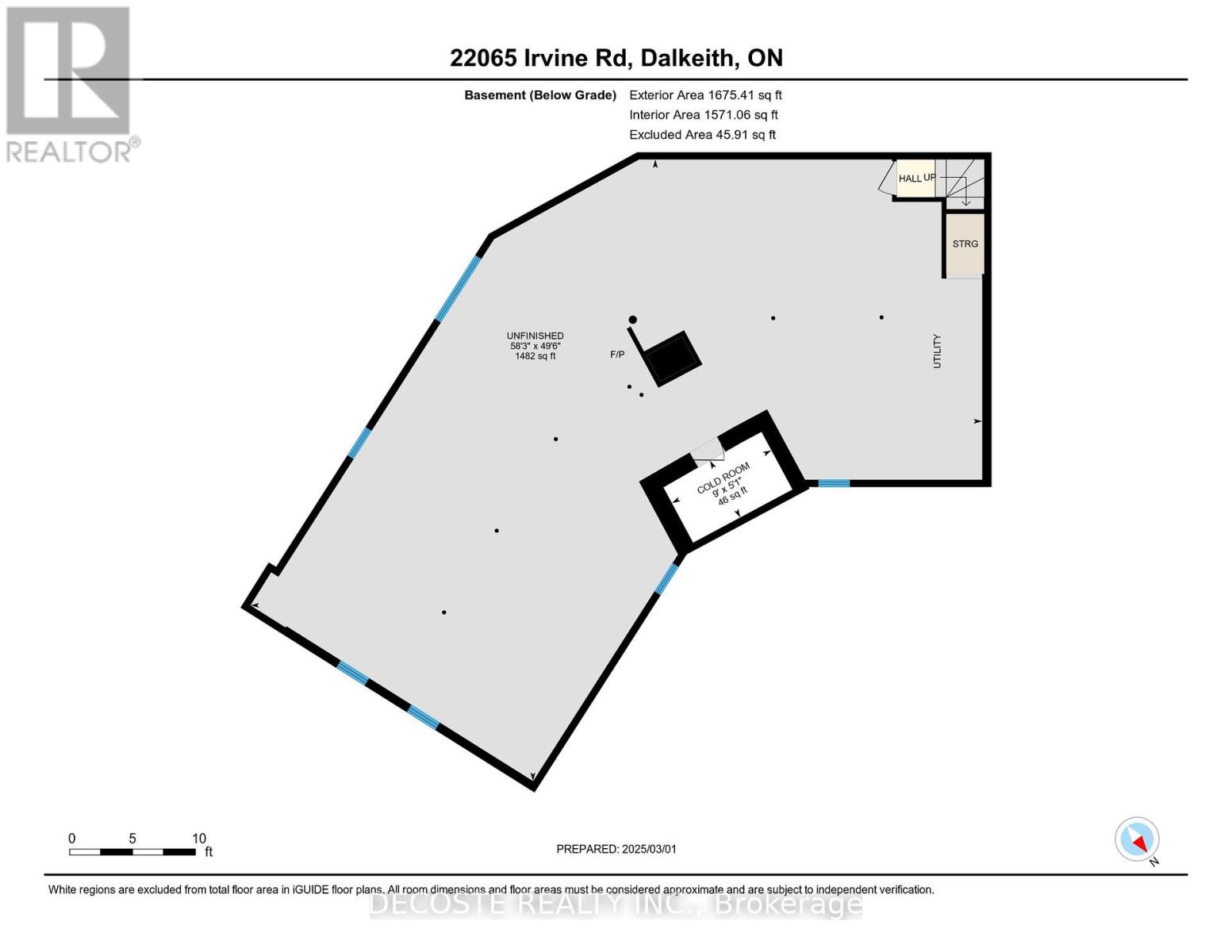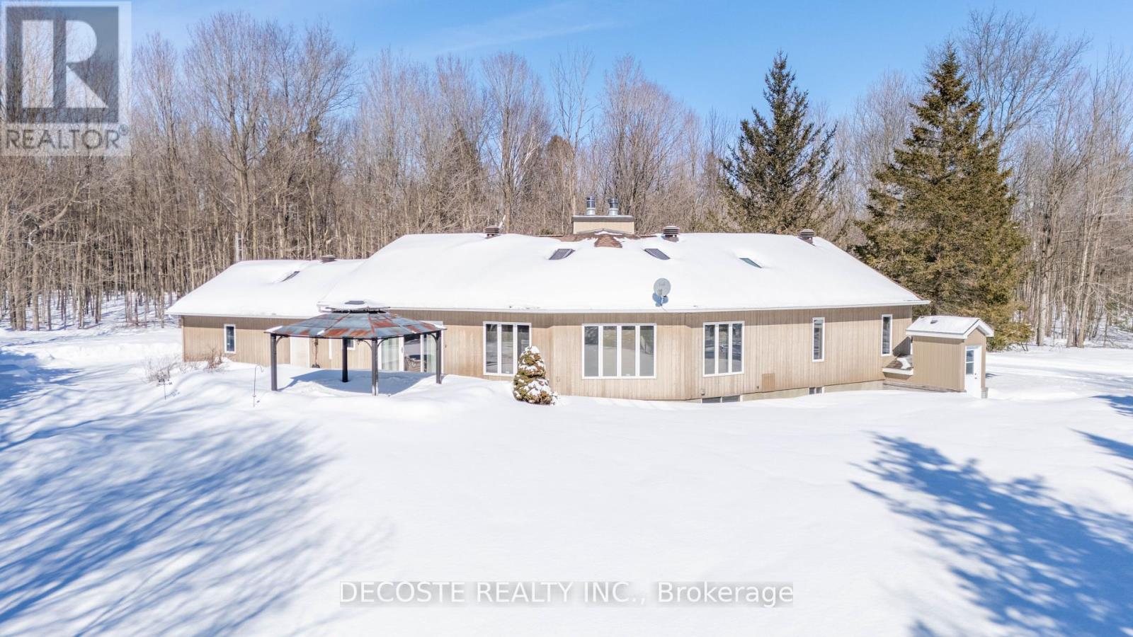22065 Irvine Road North Glengarry, Ontario K0B 1E0
$739,900
Privacy Assured! Welcome to 22065 Irvine Road, a secluded 25-acre retreat near Dalkeith. Tucked away at the end of a private, winding laneway through a mature hardwood forest, this custom-built 1992 home offers both thoughtful design and energy efficiency. . Designed with space and natural light in mind, the home features an attached double garage, a cathedral ceiling in the family room with a cozy wood fireplace, and large south-facing windows that maximize sunlight. The dining area opens onto an outdoor patio through expansive patio doors, creating a perfect flow for indoor-outdoor living. The main floor includes three bedrooms and two bathrooms, making it ideal for families or those seeking one-level living. Built as an R-2000 energy-efficient home, it is heated with a geothermal system, providing both cost-effective warmth in winter and air conditioning in the summer. The unspoiled dry basement offers endless possibilities for finishing, complete with ample storage space and direct outdoor access. The exterior is equally impressive, with a paved yard and interlock entrance enhancing curb appeal. For commuters, the location is a dream just an hour's drive to either Montreal or Ottawa, making it the perfect escape to nature. (id:61015)
Property Details
| MLS® Number | X11998821 |
| Property Type | Single Family |
| Community Name | 721 - North Glengarry (Lochiel) Twp |
| Features | Wooded Area, Rolling, Lane, Paved Yard, Carpet Free, Sump Pump |
| Parking Space Total | 6 |
| Structure | Deck, Outbuilding |
Building
| Bathroom Total | 2 |
| Bedrooms Above Ground | 3 |
| Bedrooms Total | 3 |
| Age | 31 To 50 Years |
| Amenities | Fireplace(s) |
| Appliances | Garage Door Opener Remote(s), Water Heater, Water Treatment, Water Softener, Blinds, Dishwasher, Dryer, Freezer, Microwave, Stove, Washer, Refrigerator |
| Architectural Style | Bungalow |
| Basement Development | Unfinished |
| Basement Type | Full (unfinished) |
| Construction Style Attachment | Detached |
| Cooling Type | Central Air Conditioning, Air Exchanger |
| Exterior Finish | Wood, Brick |
| Fireplace Present | Yes |
| Fireplace Total | 2 |
| Fireplace Type | Woodstove |
| Foundation Type | Concrete |
| Half Bath Total | 1 |
| Heating Type | Forced Air |
| Stories Total | 1 |
| Size Interior | 1,500 - 2,000 Ft2 |
| Type | House |
Parking
| Attached Garage | |
| Garage |
Land
| Acreage | Yes |
| Sewer | Septic System |
| Size Depth | 940 Ft ,9 In |
| Size Frontage | 1142 Ft ,10 In |
| Size Irregular | 1142.9 X 940.8 Ft |
| Size Total Text | 1142.9 X 940.8 Ft|10 - 24.99 Acres |
| Zoning Description | Ag |
Rooms
| Level | Type | Length | Width | Dimensions |
|---|---|---|---|---|
| Main Level | Bedroom 2 | 1.41 m | 1.82 m | 1.41 m x 1.82 m |
| Main Level | Dining Room | 2.94 m | 3.23 m | 2.94 m x 3.23 m |
| Main Level | Family Room | 8.17 m | 8.72 m | 8.17 m x 8.72 m |
| Main Level | Kitchen | 4.16 m | 3.4 m | 4.16 m x 3.4 m |
| Main Level | Laundry Room | 2.52 m | 1.82 m | 2.52 m x 1.82 m |
| Main Level | Living Room | 3.98 m | 2.94 m | 3.98 m x 2.94 m |
| Main Level | Bedroom 3 | 3.04 m | 2.94 m | 3.04 m x 2.94 m |
| Main Level | Primary Bedroom | 5.05 m | 3.96 m | 5.05 m x 3.96 m |
Contact Us
Contact us for more information

