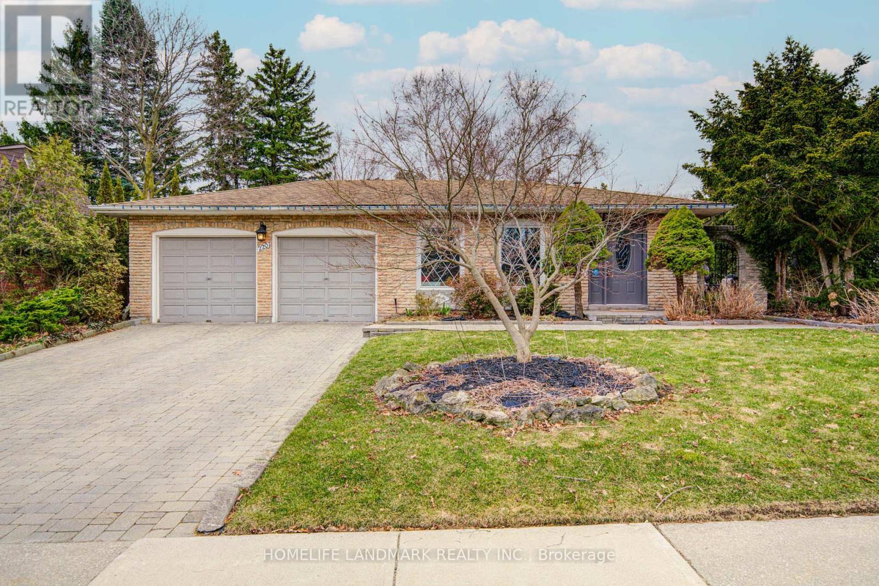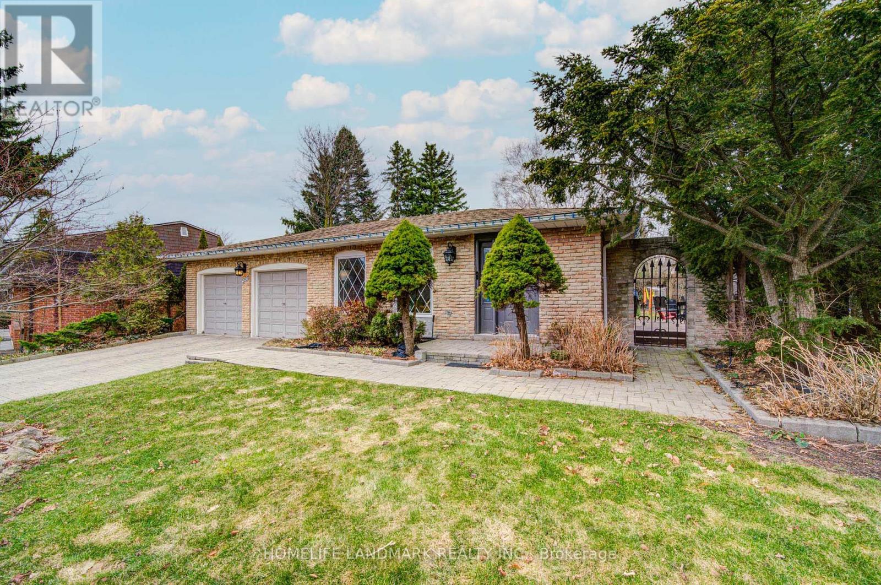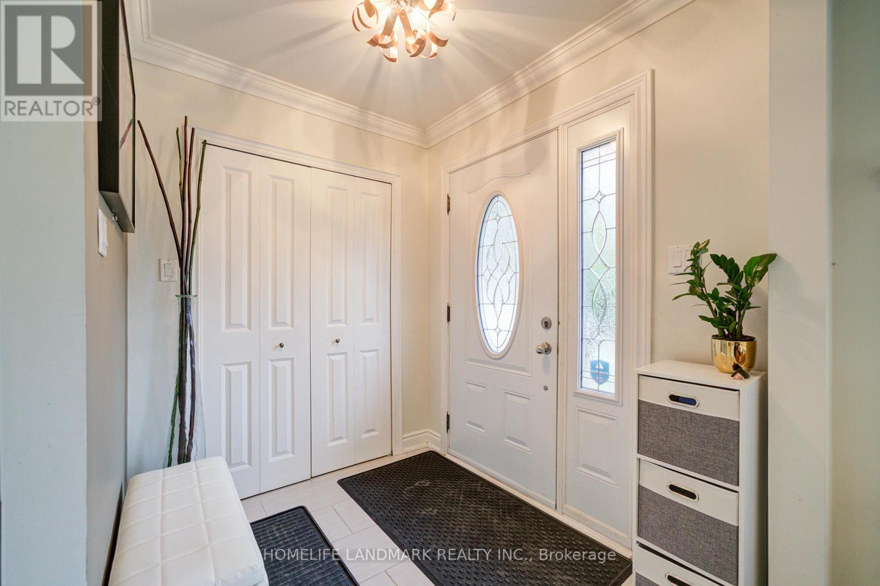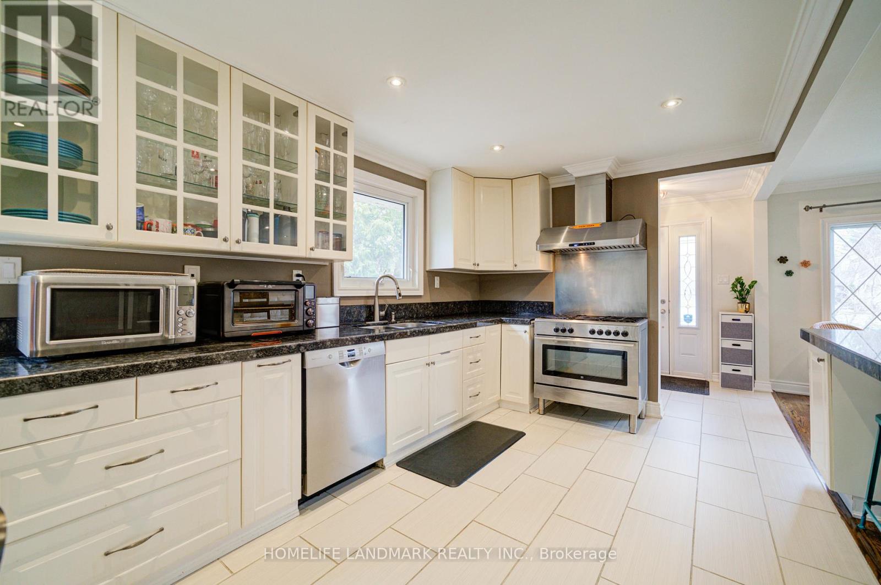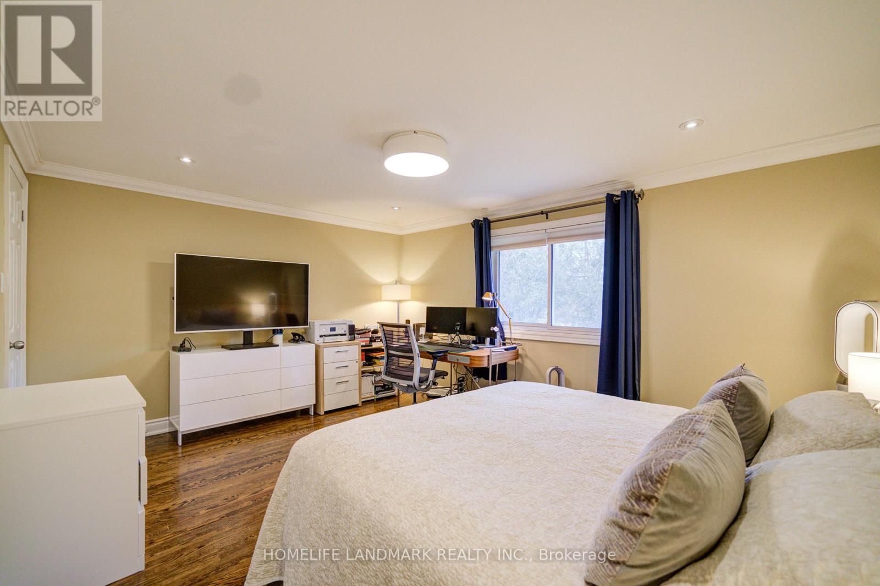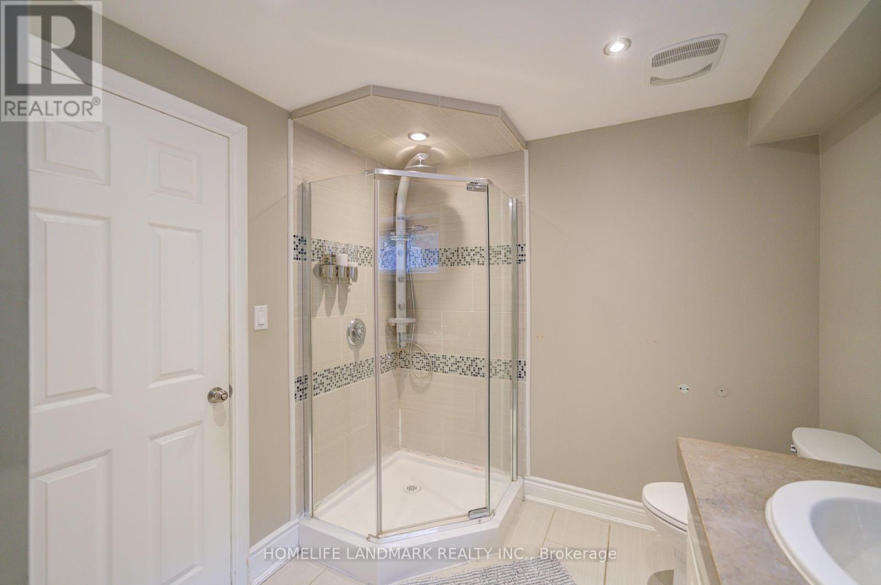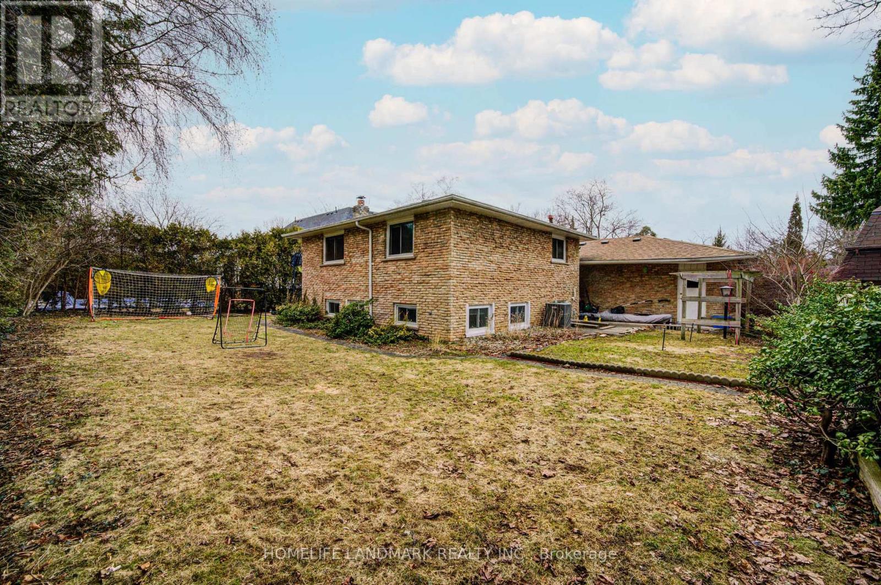2207 Elmhurst Avenue Oakville, Ontario L6J 5G4
$1,899,900
Welcome To 2207 Elmhurst Ave. Cozy Detached Home With Double Garage Located in Desirable Eastlake Area. 76 x 115 Feet Premium Lot. Spacious Open Concept Kitchen With Breakfast Area Featured Granite Counters, Stainless Steel Appliances, And French Door To Step Out To Large Deck. Open Living/Dining Rooms With Large Windows Maximizing Natural Light And Giving Comfort Space for Enjoyment. Primary Bedroom With Shared 4Pc Radiant Heating Bathroom Ensuite and Huge Walk-In Closet. Large 2nd And 3rd Bedrooms. The 4th Bedroom In Lower With Three Large Windows Can Be Your Gym Room Or Office. Huge Family Room With Built-In Bookcase And Modem Style Fireplace. Separate And Walk-Up Basement Entrance. Pave Stone Interlock Driveway And Side Way To The Yard. Beautiful And Well Maintained Backyard. Fridge (2022), Washer/Dryer(2024). Walking Distance To Top Ranking Oakville Trafalgar High School, EJ James /Maple Grove Public School, Arena, Park, Trails. Minutes To Shopping Mall, 403/QEW Highway. (id:61015)
Property Details
| MLS® Number | W12072037 |
| Property Type | Single Family |
| Community Name | 1006 - FD Ford |
| Parking Space Total | 8 |
Building
| Bathroom Total | 2 |
| Bedrooms Above Ground | 3 |
| Bedrooms Below Ground | 1 |
| Bedrooms Total | 4 |
| Appliances | Garage Door Opener Remote(s), Dishwasher, Dryer, Garage Door Opener, Stove, Washer, Refrigerator |
| Basement Development | Finished |
| Basement Features | Separate Entrance, Walk Out |
| Basement Type | N/a (finished) |
| Construction Style Attachment | Detached |
| Construction Style Split Level | Backsplit |
| Cooling Type | Central Air Conditioning |
| Exterior Finish | Brick |
| Fireplace Present | Yes |
| Flooring Type | Ceramic, Hardwood, Laminate |
| Foundation Type | Unknown |
| Heating Fuel | Natural Gas |
| Heating Type | Forced Air |
| Size Interior | 1,100 - 1,500 Ft2 |
| Type | House |
| Utility Water | Municipal Water |
Parking
| Attached Garage | |
| Garage |
Land
| Acreage | No |
| Sewer | Sanitary Sewer |
| Size Depth | 115 Ft |
| Size Frontage | 76 Ft ,3 In |
| Size Irregular | 76.3 X 115 Ft |
| Size Total Text | 76.3 X 115 Ft |
Rooms
| Level | Type | Length | Width | Dimensions |
|---|---|---|---|---|
| Lower Level | Laundry Room | 3.12 m | 2.34 m | 3.12 m x 2.34 m |
| Lower Level | Bedroom 4 | 3.08 m | 4.06 m | 3.08 m x 4.06 m |
| Lower Level | Recreational, Games Room | 4.36 m | 4.06 m | 4.36 m x 4.06 m |
| Lower Level | Utility Room | 4.06 m | 2.18 m | 4.06 m x 2.18 m |
| Main Level | Living Room | 4.34 m | 4.04 m | 4.34 m x 4.04 m |
| Main Level | Dining Room | 3.81 m | 3.3 m | 3.81 m x 3.3 m |
| Main Level | Kitchen | 5.87 m | 3.51 m | 5.87 m x 3.51 m |
| Upper Level | Primary Bedroom | 4.67 m | 3.66 m | 4.67 m x 3.66 m |
| Upper Level | Bedroom 2 | 3.66 m | 3.3 m | 3.66 m x 3.3 m |
| Upper Level | Bedroom 3 | 3.28 m | 3.02 m | 3.28 m x 3.02 m |
https://www.realtor.ca/real-estate/28143186/2207-elmhurst-avenue-oakville-fd-ford-1006-fd-ford
Contact Us
Contact us for more information


