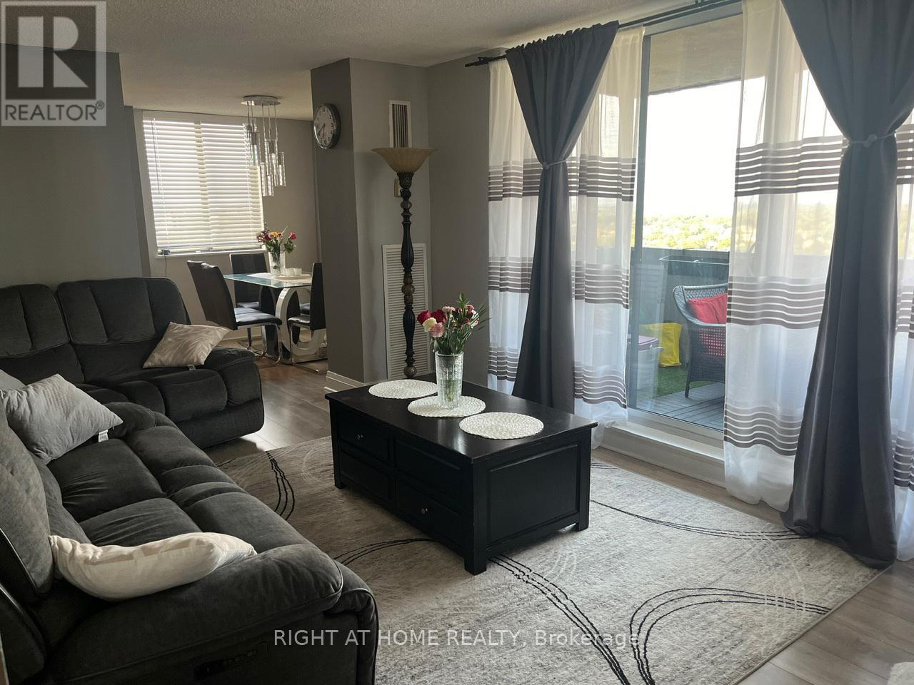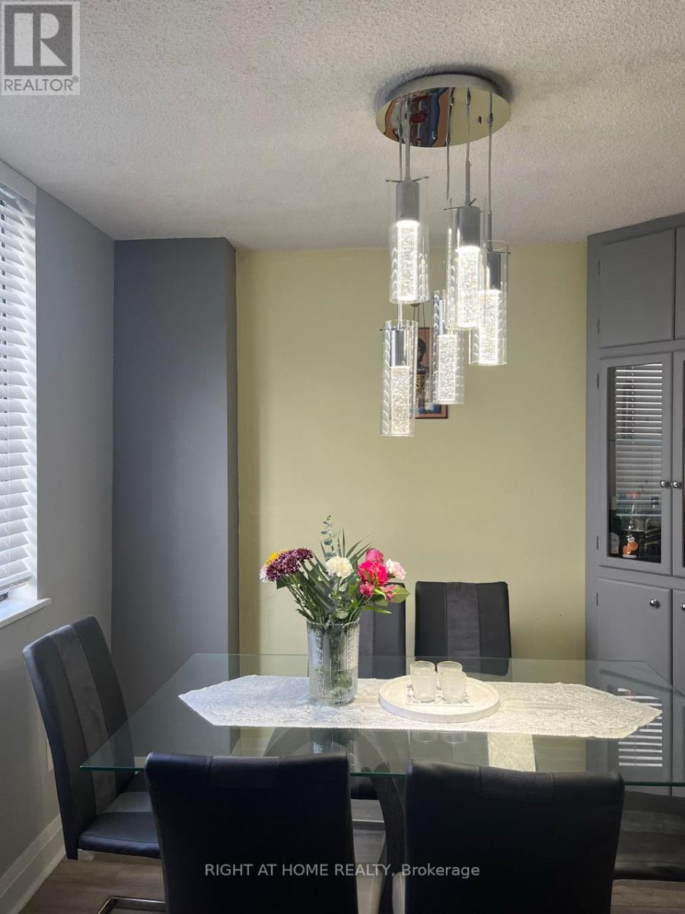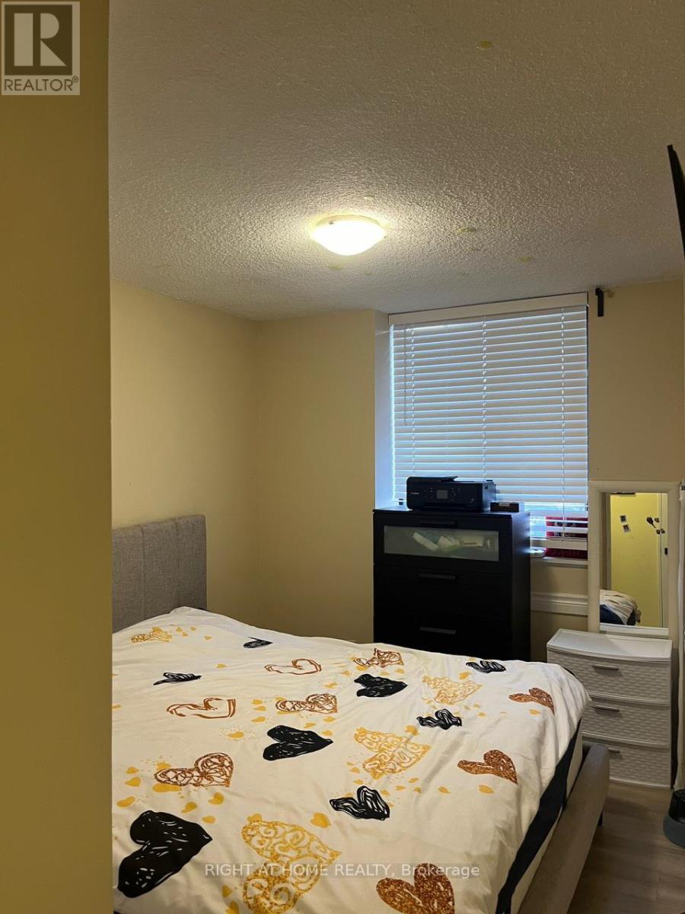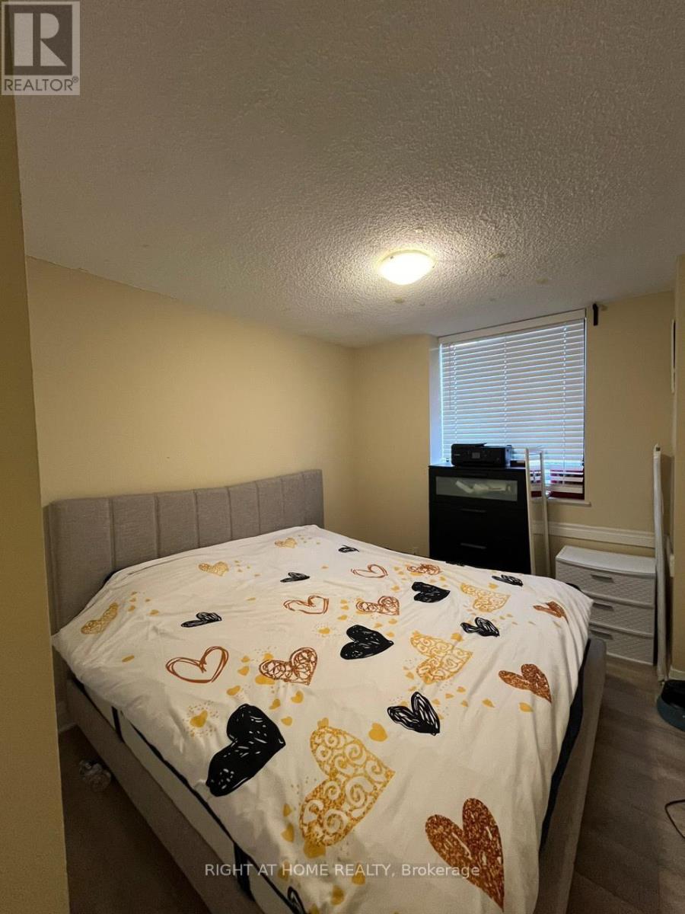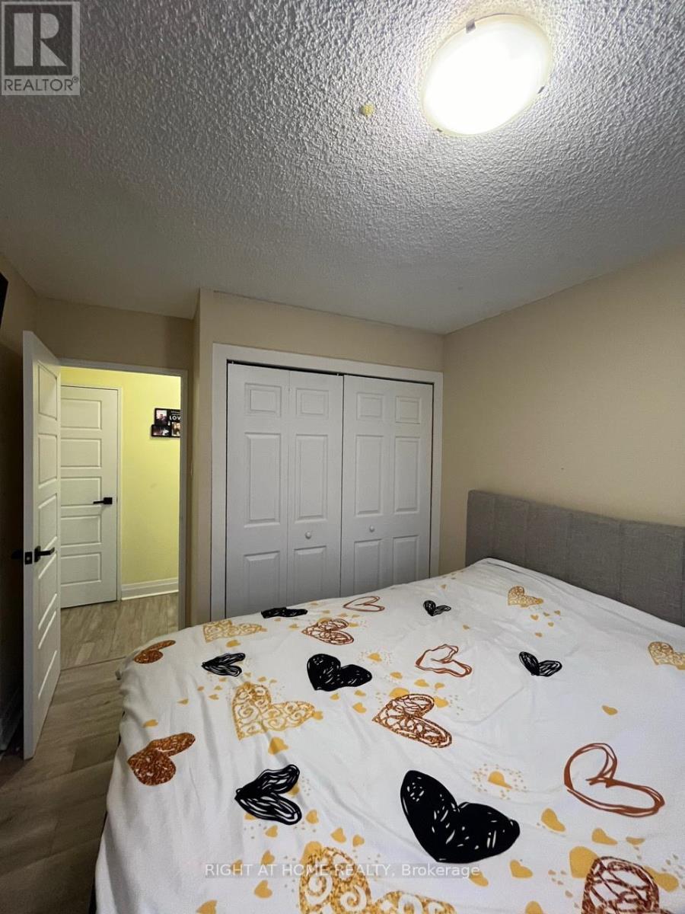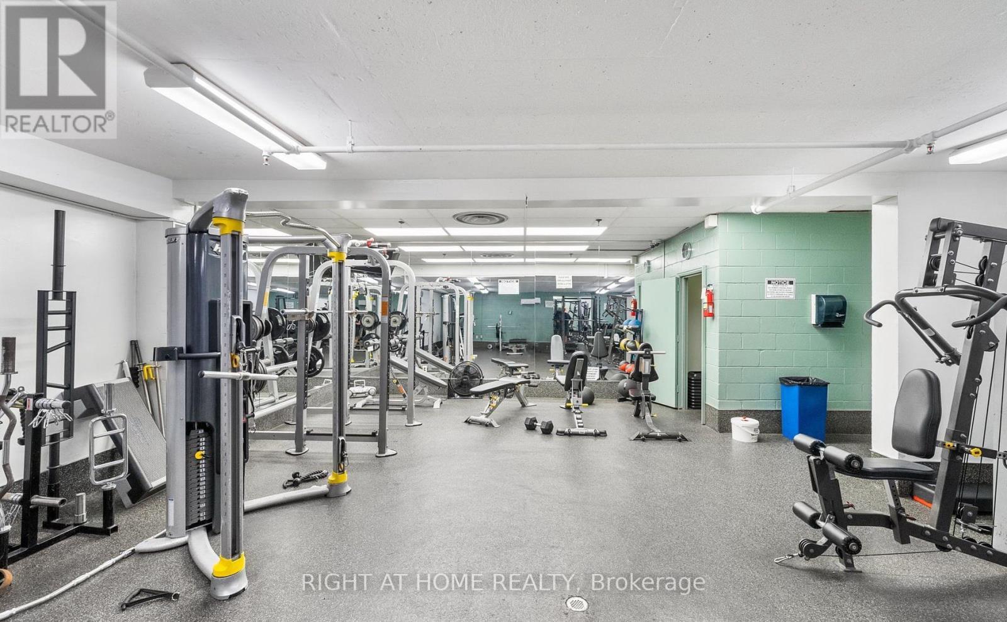2208 - 1900 Sheppard Avenue E Toronto, Ontario M2J 4T4
$549,000Maintenance, Cable TV, Heat, Electricity, Insurance, Parking, Water
$1,035.20 Monthly
Maintenance, Cable TV, Heat, Electricity, Insurance, Parking, Water
$1,035.20 MonthlyStunning, Large (931sf), Fully Renovated, 2 Bedroom Subpenthouse Condo. Unobstructed Stunning View From Balcony. Very Well Maintained, Laminate Flooring Thru Out, Freshly Painted Designer Colour , New Light Fixtures, Gorgeous Reno-Ed Baths and kitchen, Generous Sized Bdrms, Master W/ 2Piece Ensuit Bath And W/W Closet, Laundry Rm, Lots Of Storage, Fabulous Amenities For Your Entire Family To Enjoy. Commute W/Ease Dvp/404 North/South, Hwy 401 East/West, Ttc, Subway, Shopping, Fairview Mall and much more. **** EXTRAS **** Vst Prkg, Bike Rm, Cardio Rm, Weight Rm, Pool, B Ball Crt. Tns Crts, Billiards, Gym, Sauna. On Site Store, Hair Salon, Day Care, Proper Mgmt.. (id:61015)
Property Details
| MLS® Number | C10425186 |
| Property Type | Single Family |
| Community Name | Pleasant View |
| Amenities Near By | Hospital, Park, Public Transit, Schools |
| Community Features | Pet Restrictions, Community Centre |
| Features | Balcony, Carpet Free, In Suite Laundry |
| Parking Space Total | 1 |
| Pool Type | Indoor Pool |
| Structure | Squash & Raquet Court, Tennis Court |
Building
| Bathroom Total | 2 |
| Bedrooms Above Ground | 2 |
| Bedrooms Total | 2 |
| Amenities | Exercise Centre, Party Room |
| Appliances | Dishwasher, Dryer, Refrigerator, Stove, Washer, Window Coverings |
| Cooling Type | Central Air Conditioning |
| Exterior Finish | Brick |
| Flooring Type | Laminate |
| Half Bath Total | 1 |
| Heating Fuel | Natural Gas |
| Heating Type | Forced Air |
| Size Interior | 900 - 999 Ft2 |
| Type | Apartment |
Parking
| Underground |
Land
| Acreage | No |
| Land Amenities | Hospital, Park, Public Transit, Schools |
Rooms
| Level | Type | Length | Width | Dimensions |
|---|---|---|---|---|
| Main Level | Living Room | 5.6 m | 3.3 m | 5.6 m x 3.3 m |
| Main Level | Dining Room | 2.82 m | 2.82 m | 2.82 m x 2.82 m |
| Main Level | Kitchen | 4 m | 2.3 m | 4 m x 2.3 m |
| Main Level | Primary Bedroom | 6.23 m | 3.25 m | 6.23 m x 3.25 m |
| Main Level | Bedroom 2 | 3.27 m | 2.8 m | 3.27 m x 2.8 m |
Contact Us
Contact us for more information





