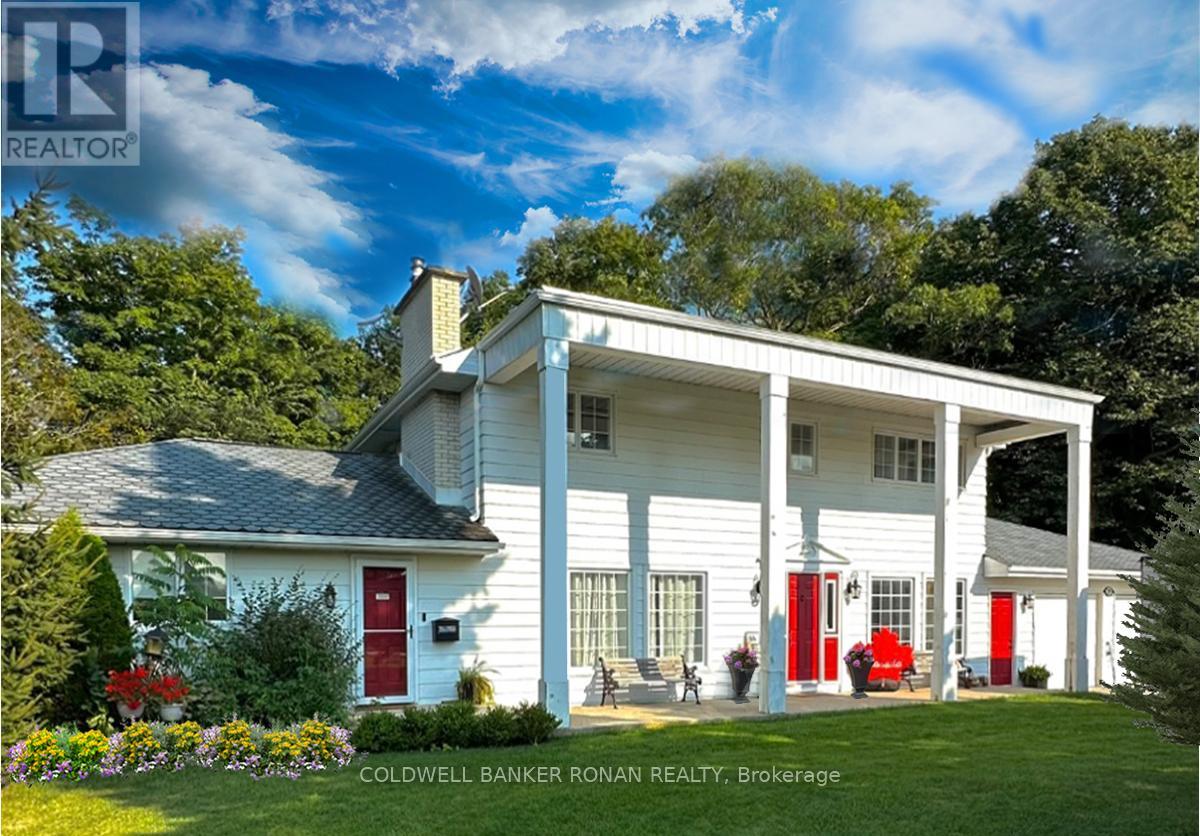2209 10th Side Road New Tecumseth, Ontario L0G 1W0
$1,475,000
Pack your bags! Welcome To This Stunning 10+ Acre Sprawling Property Located in Rural Tottenham With Newly Renovated Multi Family 2 Story Spacious Home. This home Boasts 2 Gorgeous Chef Kitchens With Islands, Quartz Countertops, Beautiful Main Level Access In-Law Suite With Separate Entrance, 3/2 Bedrooms, 5 Bathrooms, Hardwood Floors Throughout, Gorgeous Master With Large Walk in Closet & 4 piece Ensuite, Double Walk Out Finished Basement, Ample Parking & Attached Oversized Double Garage. Enjoy & Explore All That This Nature Enthusiast's 10 Acre Private & Forested Property Has to Offer, Or Relax & Take in The View On One of The 2 Main Level Walkouts Decks. A Truly Rare Find Offering Many Unique Features To Enjoy For A Growing or Multi Family, While Being Conveniently Located Close to Many Amenities, Shopping, Schools, Highways & More! (id:61015)
Property Details
| MLS® Number | N11987114 |
| Property Type | Single Family |
| Community Name | Tottenham |
| Parking Space Total | 7 |
Building
| Bathroom Total | 5 |
| Bedrooms Above Ground | 3 |
| Bedrooms Below Ground | 1 |
| Bedrooms Total | 4 |
| Age | 31 To 50 Years |
| Appliances | All, Dishwasher, Dryer, Water Heater, Two Stoves, Washer, Window Coverings, Two Refrigerators |
| Basement Development | Finished |
| Basement Features | Walk Out |
| Basement Type | N/a (finished) |
| Construction Style Attachment | Detached |
| Cooling Type | Central Air Conditioning |
| Exterior Finish | Aluminum Siding, Steel |
| Flooring Type | Hardwood, Laminate |
| Foundation Type | Block |
| Half Bath Total | 2 |
| Heating Fuel | Propane |
| Heating Type | Forced Air |
| Stories Total | 2 |
| Size Interior | 2,500 - 3,000 Ft2 |
| Type | House |
| Utility Water | Drilled Well |
Parking
| Attached Garage | |
| Garage |
Land
| Acreage | Yes |
| Sewer | Septic System |
| Size Depth | 1962 Ft |
| Size Frontage | 225 Ft |
| Size Irregular | 225 X 1962 Ft ; 1903.89 Ft X 225.12 Ft X 1962.66 Ft |
| Size Total Text | 225 X 1962 Ft ; 1903.89 Ft X 225.12 Ft X 1962.66 Ft|10 - 24.99 Acres |
| Zoning Description | A-1 |
Rooms
| Level | Type | Length | Width | Dimensions |
|---|---|---|---|---|
| Second Level | Primary Bedroom | 5.82 m | 3.51 m | 5.82 m x 3.51 m |
| Second Level | Bedroom 2 | 4.44 m | 3.22 m | 4.44 m x 3.22 m |
| Second Level | Bedroom 3 | 3.56 m | 4.34 m | 3.56 m x 4.34 m |
| Lower Level | Bedroom 5 | 4.14 m | 3.84 m | 4.14 m x 3.84 m |
| Lower Level | Recreational, Games Room | 7.37 m | 7.7 m | 7.37 m x 7.7 m |
| Lower Level | Bedroom 4 | 3.4 m | 4.55 m | 3.4 m x 4.55 m |
| Main Level | Kitchen | 4.29 m | 4.11 m | 4.29 m x 4.11 m |
| Main Level | Eating Area | 3.66 m | 3.2 m | 3.66 m x 3.2 m |
| Main Level | Living Room | 4.44 m | 4.14 m | 4.44 m x 4.14 m |
| Main Level | Dining Room | 6.25 m | 3.51 m | 6.25 m x 3.51 m |
| Main Level | Kitchen | 4.75 m | 5.13 m | 4.75 m x 5.13 m |
| Main Level | Family Room | 2.9 m | 4.93 m | 2.9 m x 4.93 m |
https://www.realtor.ca/real-estate/27949674/2209-10th-side-road-new-tecumseth-tottenham-tottenham
Contact Us
Contact us for more information









































