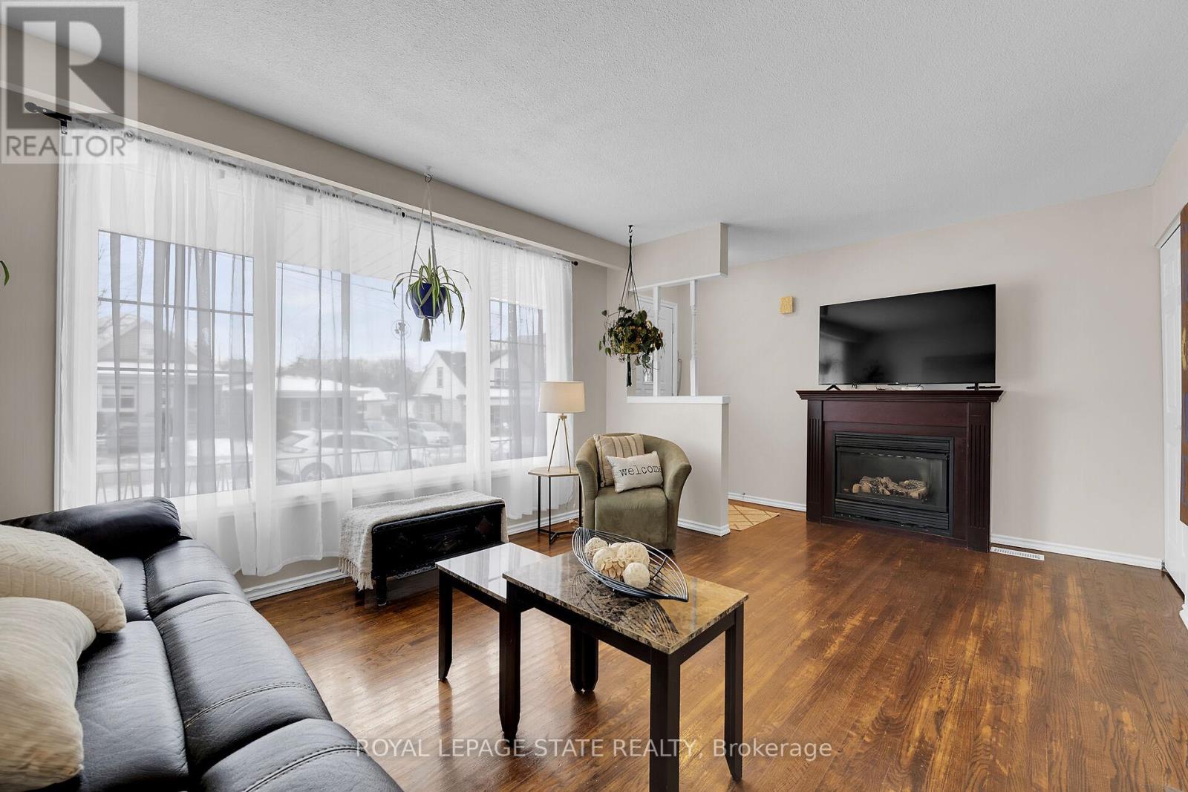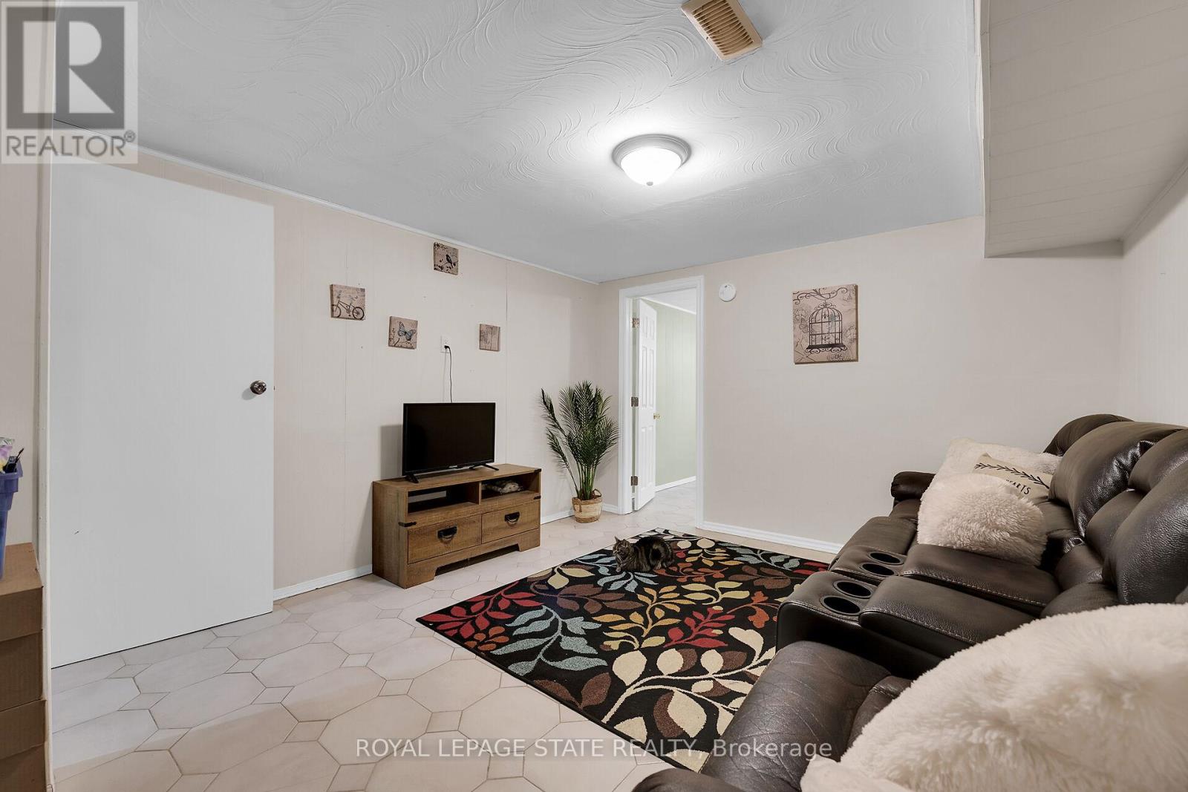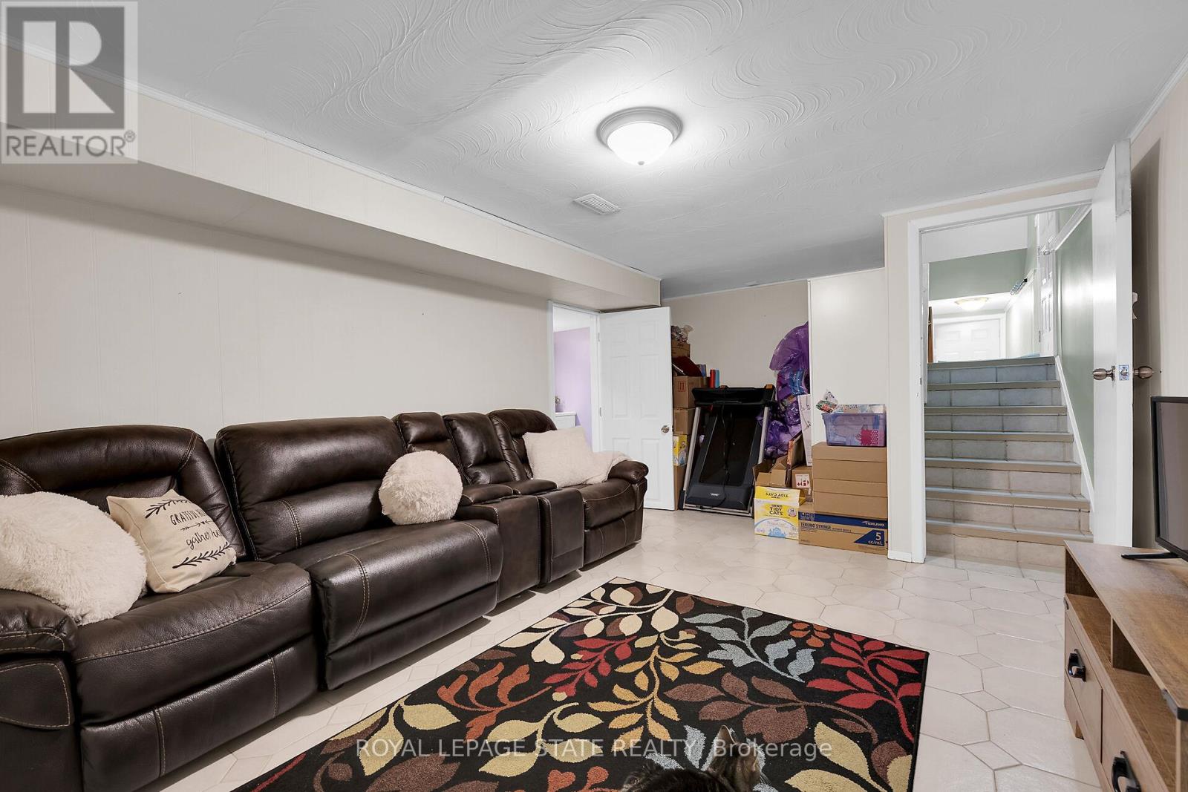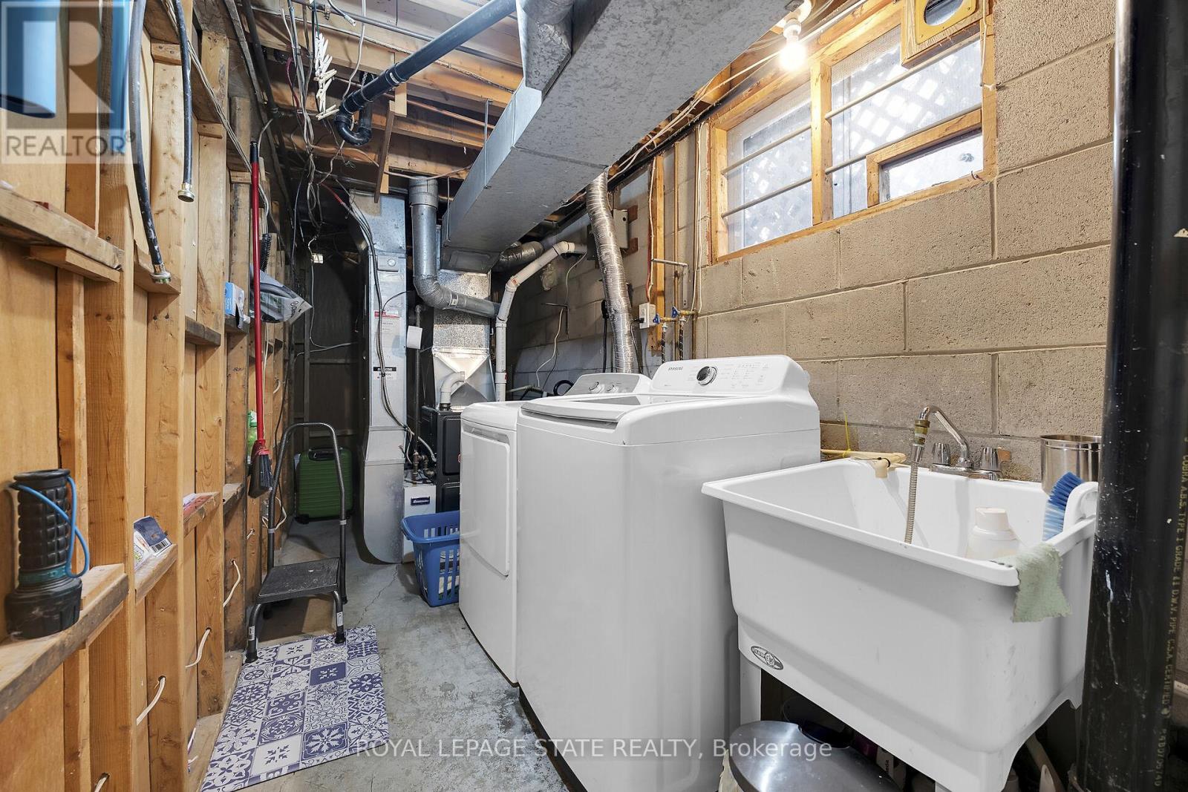221 East 24th Street Hamilton, Ontario L8V 2Y5
$625,000
Discover this beautifully updated 3+1 bedroom, 1.5 bath charming brick bungalow in a desirable Hamilton Mountain neighborhood! Step into the bright, spacious living room featuring hardwood floors and a cozy gas fireplace, perfect for relaxing evenings. The 2022-renovated kitchen boasts stylish white cabinetry, ample counter space, and stainless-steel appliances, perfect for cooking and entertaining. The second bedroom (currently used as dining area) offers sliding doors to a deck and fully fenced backyard, creating a seamless indoor-outdoor living space. The main bathroom (updated 2020) features a stunning walk-in tile and glass shower, while the new 2-piece basement bath (installed 2020) adds extra convenience. Separate side entrance to lower level. Enjoy a spacious rec room and an additional bedroom. Single driveway and garage with inside entry. Upgraded electrical 2019, New Furnace & A/C 2021, replaced back fence 2021, gutter-guards installed 2020. Close to parks, schools, shopping, and transit this home is a must-see! (id:61015)
Open House
This property has open houses!
2:00 pm
Ends at:4:00 pm
Property Details
| MLS® Number | X12115314 |
| Property Type | Single Family |
| Neigbourhood | Eastmount |
| Community Name | Eastmount |
| Amenities Near By | Park, Place Of Worship, Public Transit, Schools, Hospital |
| Equipment Type | Water Heater |
| Features | Carpet Free |
| Parking Space Total | 2 |
| Rental Equipment Type | Water Heater |
| Structure | Deck, Porch |
Building
| Bathroom Total | 2 |
| Bedrooms Above Ground | 3 |
| Bedrooms Below Ground | 1 |
| Bedrooms Total | 4 |
| Age | 31 To 50 Years |
| Amenities | Fireplace(s) |
| Appliances | Water Heater, Dishwasher, Dryer, Stove, Washer, Window Coverings, Refrigerator |
| Architectural Style | Bungalow |
| Basement Development | Finished |
| Basement Type | Full (finished) |
| Construction Style Attachment | Detached |
| Cooling Type | Central Air Conditioning |
| Exterior Finish | Brick |
| Fire Protection | Smoke Detectors |
| Fireplace Present | Yes |
| Fireplace Total | 1 |
| Flooring Type | Hardwood, Laminate, Tile |
| Foundation Type | Block |
| Half Bath Total | 1 |
| Heating Fuel | Natural Gas |
| Heating Type | Forced Air |
| Stories Total | 1 |
| Size Interior | 700 - 1,100 Ft2 |
| Type | House |
| Utility Water | Municipal Water |
Parking
| Garage |
Land
| Acreage | No |
| Fence Type | Fenced Yard |
| Land Amenities | Park, Place Of Worship, Public Transit, Schools, Hospital |
| Sewer | Sanitary Sewer |
| Size Depth | 121 Ft |
| Size Frontage | 25 Ft |
| Size Irregular | 25 X 121 Ft |
| Size Total Text | 25 X 121 Ft|under 1/2 Acre |
Rooms
| Level | Type | Length | Width | Dimensions |
|---|---|---|---|---|
| Basement | Recreational, Games Room | 5.05 m | 3.51 m | 5.05 m x 3.51 m |
| Basement | Bedroom | 5.18 m | 3.33 m | 5.18 m x 3.33 m |
| Basement | Bathroom | 2.26 m | 1.65 m | 2.26 m x 1.65 m |
| Basement | Laundry Room | 4.14 m | 1.65 m | 4.14 m x 1.65 m |
| Main Level | Living Room | 5.33 m | 3.56 m | 5.33 m x 3.56 m |
| Main Level | Kitchen | 4.55 m | 2.59 m | 4.55 m x 2.59 m |
| Main Level | Bedroom | 4.32 m | 2.64 m | 4.32 m x 2.64 m |
| Main Level | Bedroom | 3.38 m | 2.64 m | 3.38 m x 2.64 m |
| Main Level | Bedroom | 3.2 m | 2.59 m | 3.2 m x 2.59 m |
| Main Level | Bathroom | 2.24 m | 1.52 m | 2.24 m x 1.52 m |
https://www.realtor.ca/real-estate/28240918/221-east-24th-street-hamilton-eastmount-eastmount
Contact Us
Contact us for more information
































