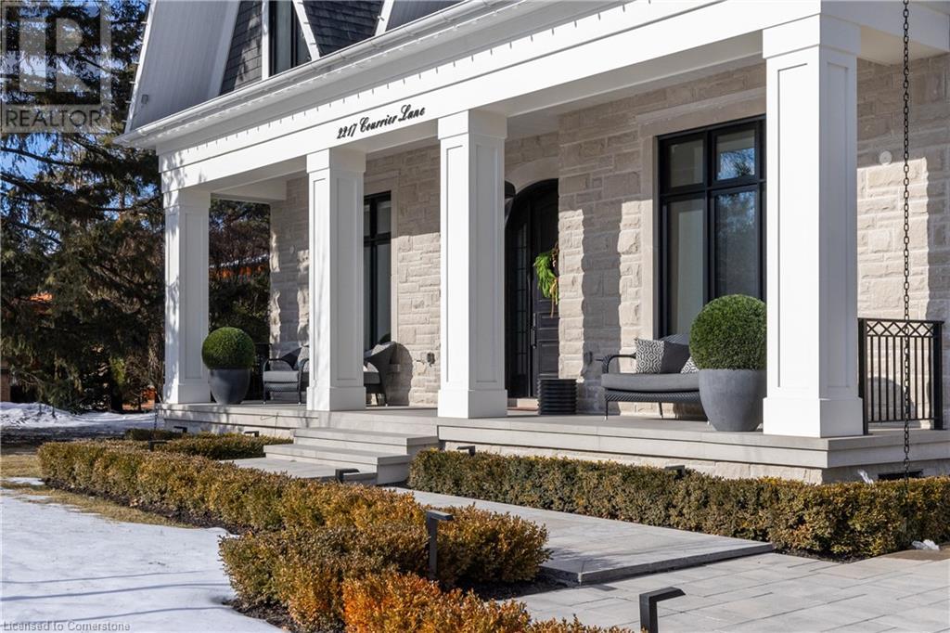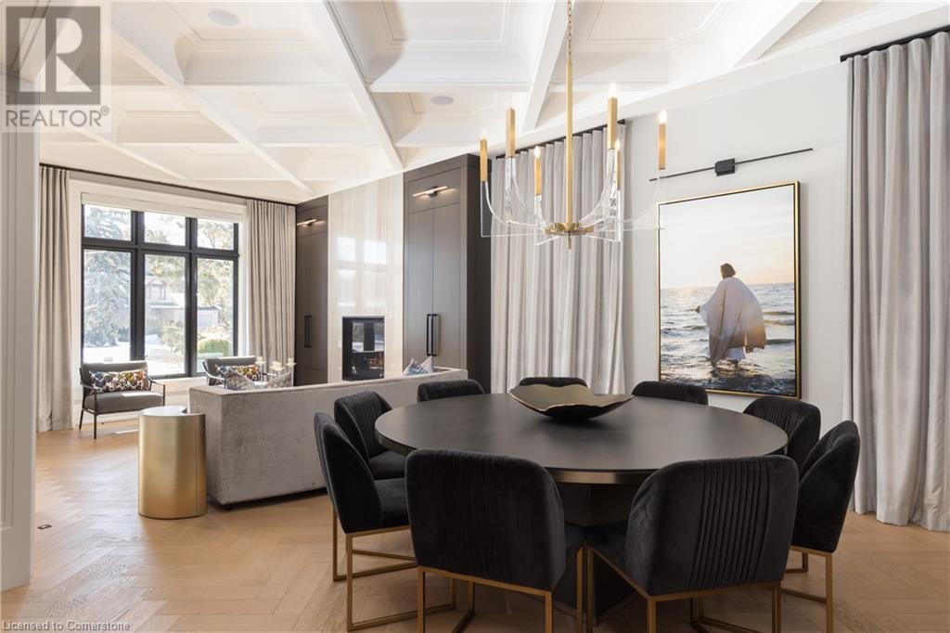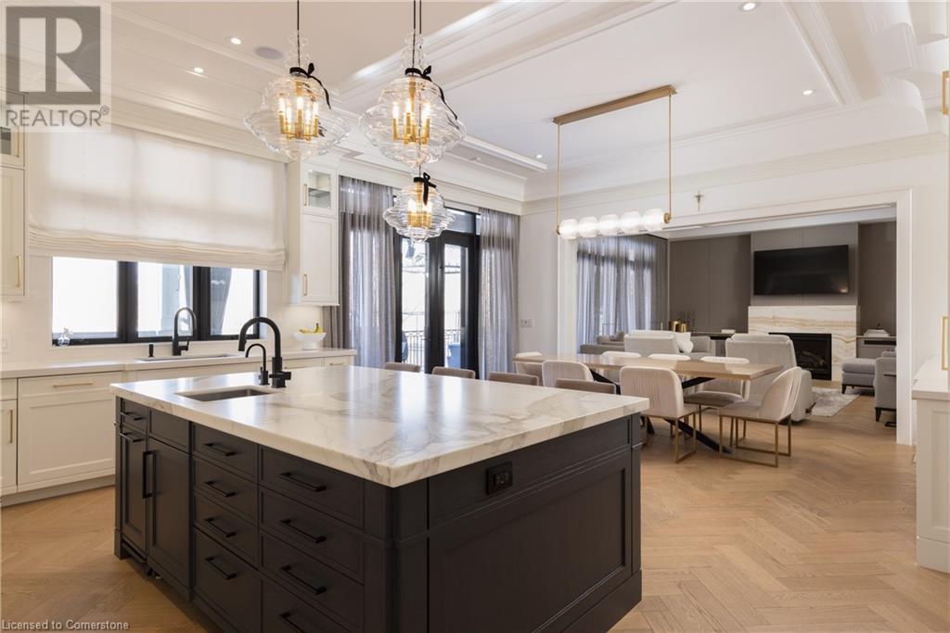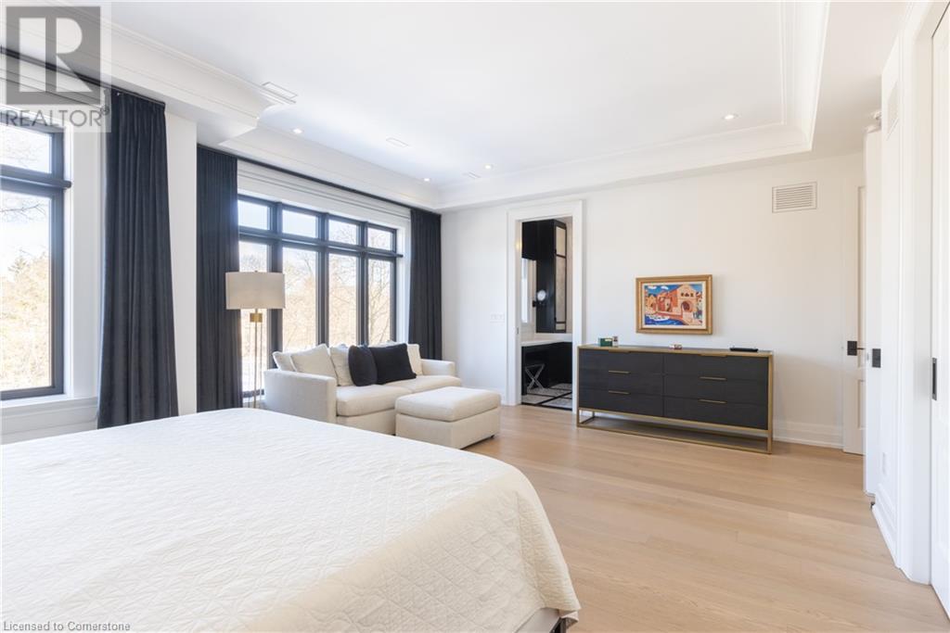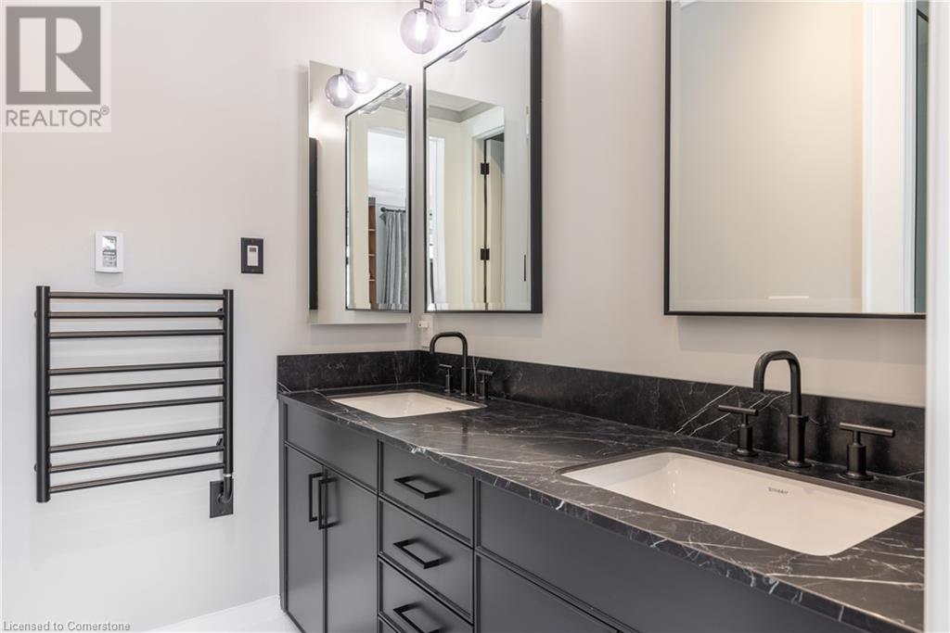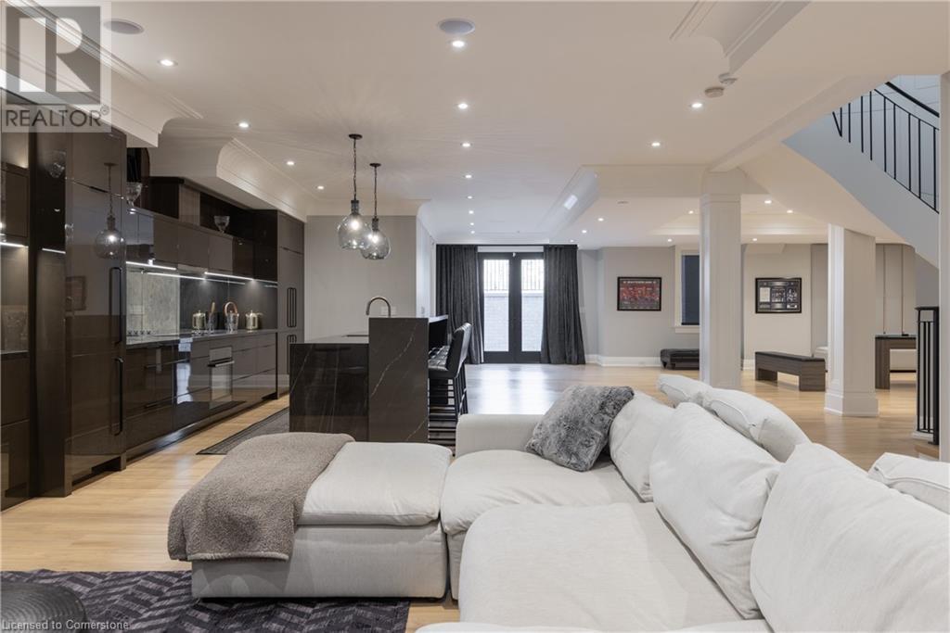2217 Courrier Lane Mississauga, Ontario L5C 1V1
$5,998,000
Discover an extraordinary estate that redefines luxury living in one of Mississauga's most coveted private enclaves.This architectural masterpiece offers an impressive 10,000 sq ft of meticulously designed living space.Step into a grand foyer that leads to the living room and dining areas.Culinary enthusiasts will love the chefs kitchen equipped with top-tier built-in appliances.The kitchen includes a wine fridge,custom cabinetry with a servery, China hutch, and an oversized island,perfect for meal prep and entertaining.The elegant den showcases custom cabinetry & iron doors.5 f/ps & exquisite light fixtures add warmth and charm throughout the home.Custom millwork enhances the family and living rooms,while the main floor primary bdrm is designed for multigenerational living.Impressive circular staircase takes you to the 2nd level featuring five bedrms,incl a second primary suite with an attached den and a 4-pc bath.Each bdrm features walk-in closets and ensuites access.Second laundry room.Lower level is an entertainer's dream, complete w/ heated floors, a spacious game room,a full kitchen with integrated appliances,gym,and two cantinas.A full nanny suite adds to the versatility of this space.Step outside to your priv paradise,featuring a Gunite pool and separate hot tub.The covered loggia boasts heated floors,a Lynx outdoor kitchen,floor-to-ceiling stone accents,a fireplace,and outdoor heaters for year-round enjoyment.An outdoor cabana includes a washroom and shower,while a fenced basketball court with lighting enhances your recreational options.This nearly net-zero home employs geothermal heating,demonstrating a commitment to sustainability without compromising luxury. Additional features include heated driveway,3-car garage with organized storage, and professional landscaping with ambient lighting. This residence stands as a testament to sophisticated living, where every detail has been carefully considered to create an unparalleled living and family experience. (id:61015)
Open House
This property has open houses!
2:00 pm
Ends at:4:00 pm
Property Details
| MLS® Number | 40715371 |
| Property Type | Single Family |
| Neigbourhood | Cooksville |
| Amenities Near By | Hospital, Marina, Park, Public Transit, Shopping |
| Features | Southern Exposure, Automatic Garage Door Opener |
| Parking Space Total | 9 |
Building
| Bathroom Total | 8 |
| Bedrooms Above Ground | 6 |
| Bedrooms Below Ground | 1 |
| Bedrooms Total | 7 |
| Appliances | Garage Door Opener, Hot Tub |
| Architectural Style | 2 Level |
| Basement Development | Finished |
| Basement Type | Full (finished) |
| Constructed Date | 2021 |
| Construction Style Attachment | Detached |
| Cooling Type | Central Air Conditioning |
| Exterior Finish | Brick, Stone |
| Fireplace Present | Yes |
| Fireplace Total | 5 |
| Foundation Type | Poured Concrete |
| Half Bath Total | 1 |
| Heating Fuel | Geo Thermal |
| Stories Total | 2 |
| Size Interior | 9,914 Ft2 |
| Type | House |
| Utility Water | Municipal Water |
Parking
| Attached Garage |
Land
| Access Type | Road Access, Highway Nearby |
| Acreage | No |
| Land Amenities | Hospital, Marina, Park, Public Transit, Shopping |
| Landscape Features | Lawn Sprinkler |
| Sewer | Municipal Sewage System |
| Size Depth | 181 Ft |
| Size Frontage | 104 Ft |
| Size Irregular | 0.435 |
| Size Total | 0.435 Ac|under 1/2 Acre |
| Size Total Text | 0.435 Ac|under 1/2 Acre |
| Zoning Description | R1-8 |
Rooms
| Level | Type | Length | Width | Dimensions |
|---|---|---|---|---|
| Second Level | 4pc Bathroom | Measurements not available | ||
| Second Level | 4pc Bathroom | Measurements not available | ||
| Second Level | 4pc Bathroom | Measurements not available | ||
| Second Level | 4pc Bathroom | Measurements not available | ||
| Second Level | Bedroom | 15'8'' x 26'7'' | ||
| Second Level | Bedroom | 23'8'' x 13'8'' | ||
| Second Level | Bedroom | 18'0'' x 19'7'' | ||
| Second Level | Bedroom | 32'0'' x 13'7'' | ||
| Second Level | Bedroom | 18'6'' x 29'4'' | ||
| Basement | 3pc Bathroom | Measurements not available | ||
| Basement | 3pc Bathroom | Measurements not available | ||
| Basement | Bedroom | 17'5'' x 21'3'' | ||
| Basement | Recreation Room | 31'0'' x 52'0'' | ||
| Basement | Exercise Room | 19'7'' x 13'7'' | ||
| Main Level | 2pc Bathroom | Measurements not available | ||
| Main Level | 5pc Bathroom | Measurements not available | ||
| Main Level | Primary Bedroom | 19'7'' x 15'7'' | ||
| Main Level | Dining Room | 13'5'' x 15'6'' | ||
| Main Level | Kitchen | 13'4'' x 20'7'' | ||
| Main Level | Living Room | 13'7'' x 12'6'' |
https://www.realtor.ca/real-estate/28157607/2217-courrier-lane-mississauga
Contact Us
Contact us for more information




