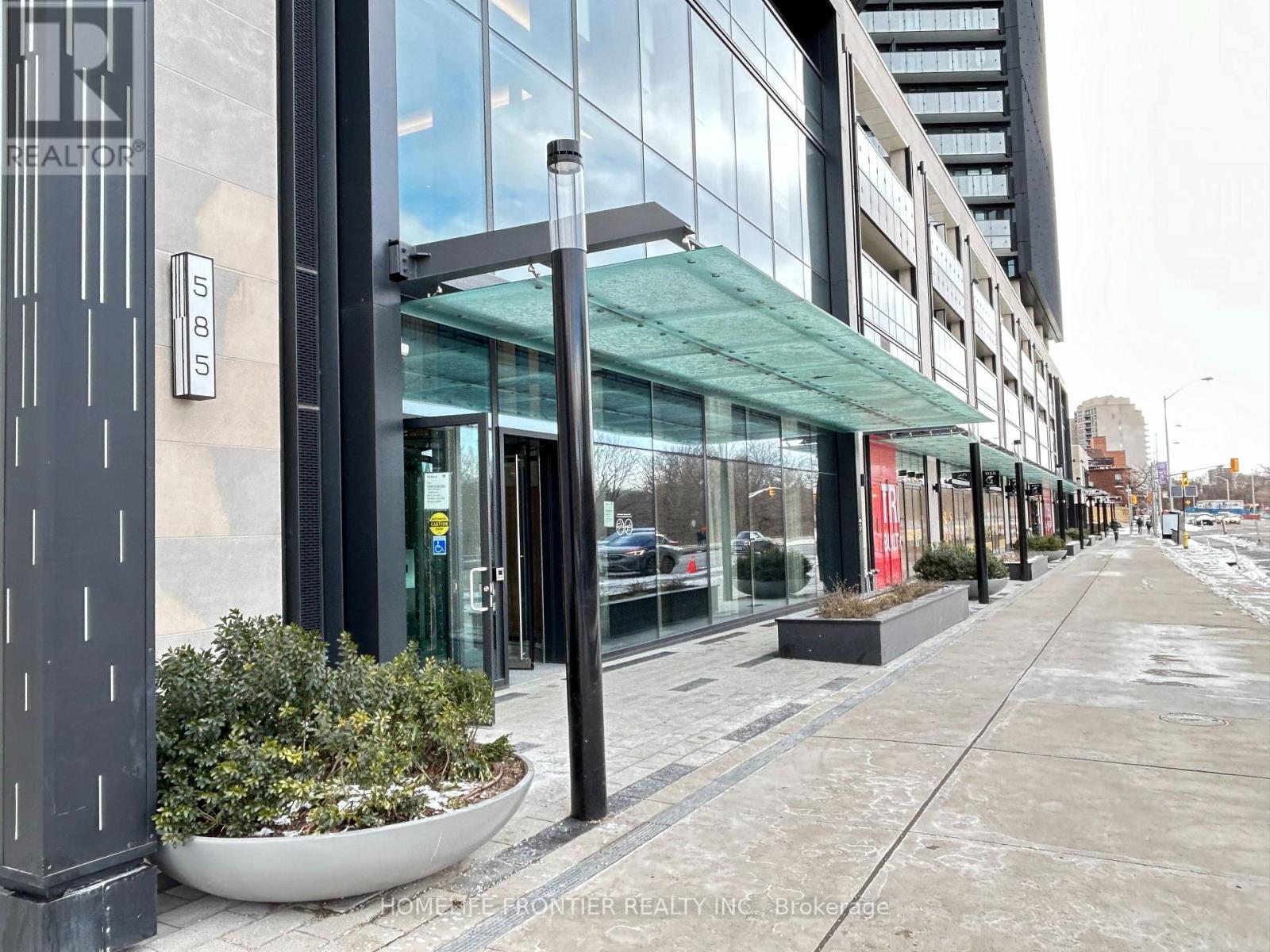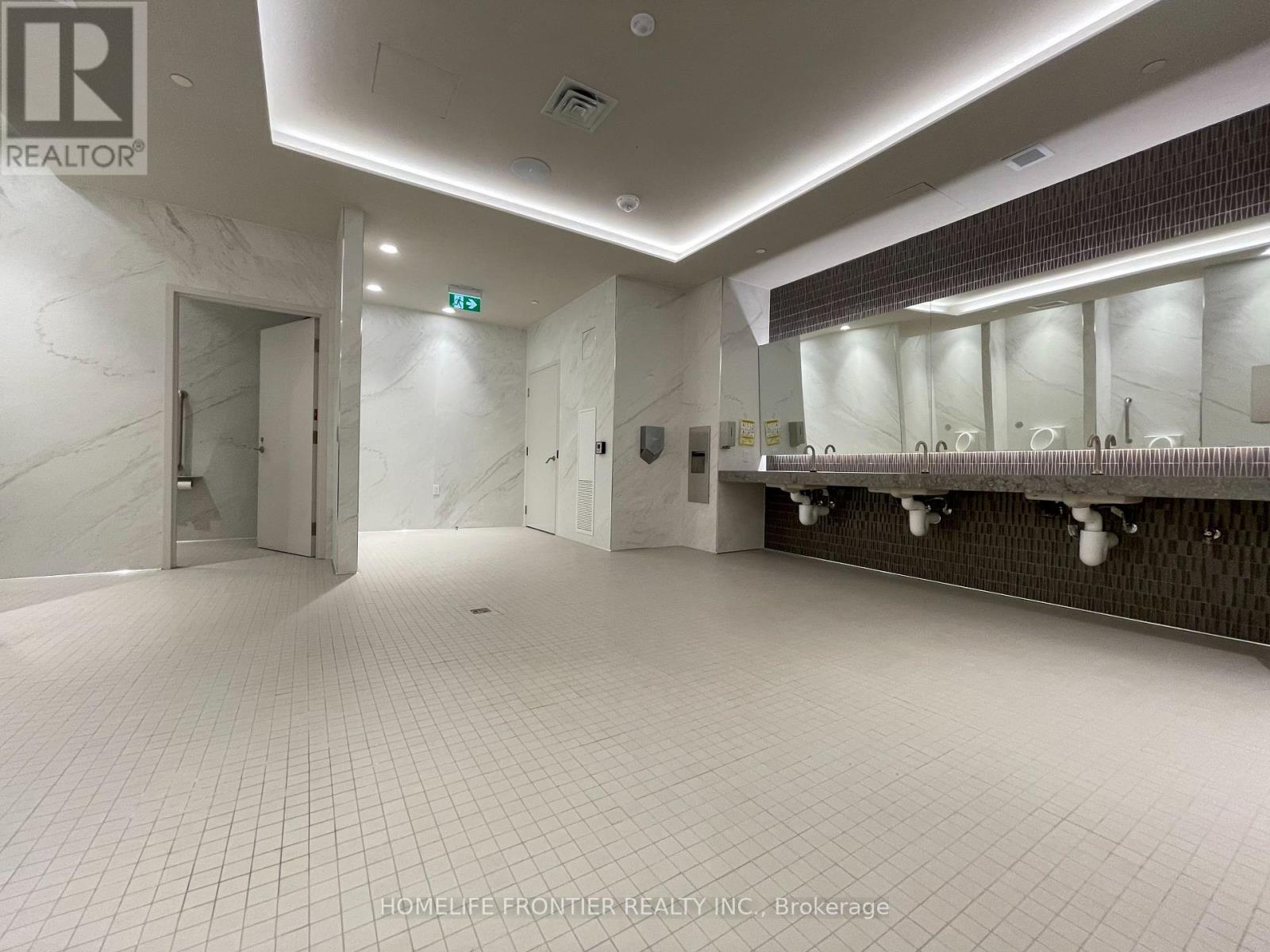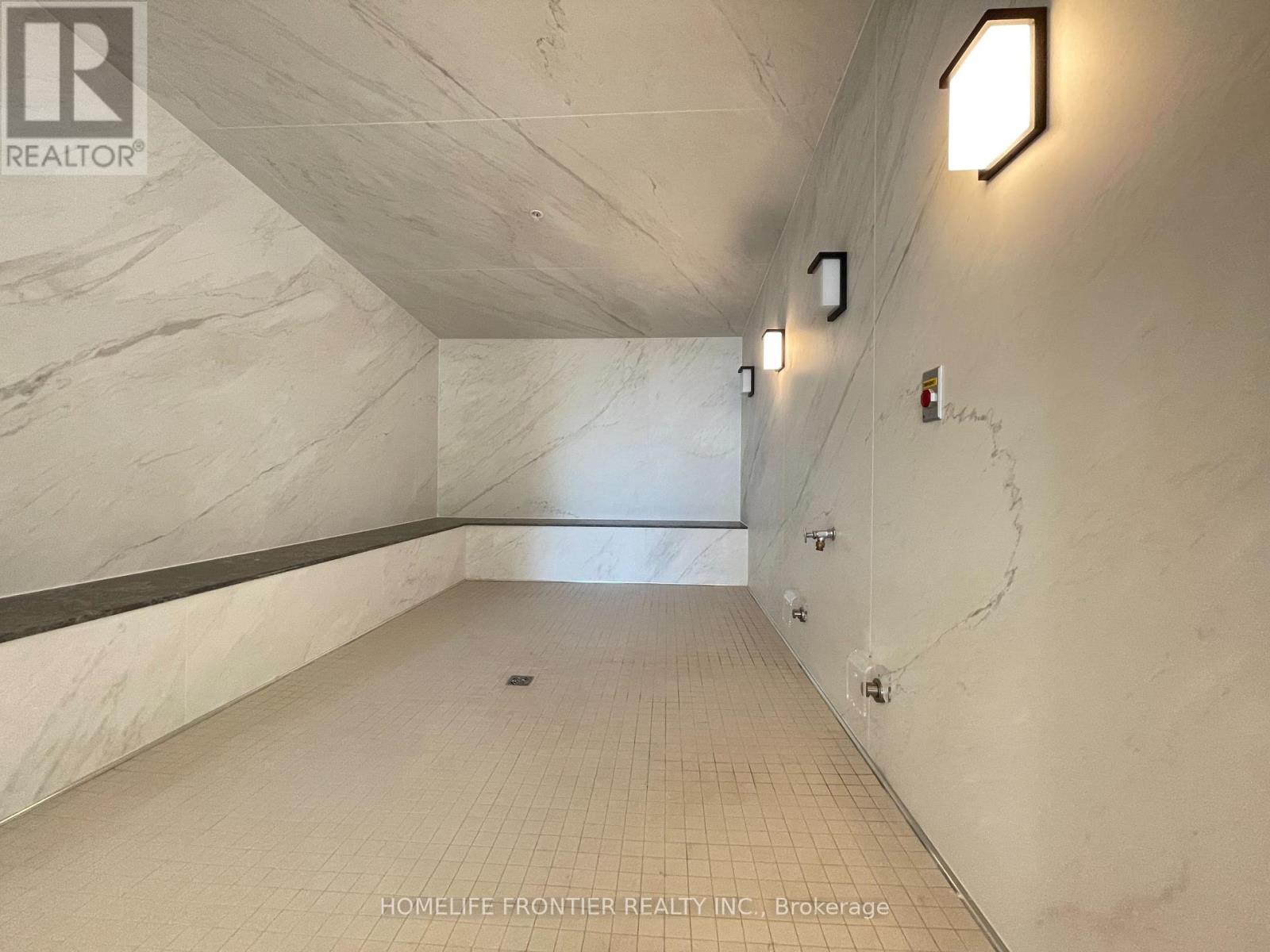2219 - 585 Bloor Street E Toronto, Ontario M4W 0B3
2 Bedroom
1 Bathroom
500 - 599 ft2
Central Air Conditioning, Ventilation System
Forced Air
Landscaped
$2,400 Monthly
South Facing Luxurious TRIDEL One Bed + Den Known As Via Bloor 2 At Bloor St. Unobstructed City View And Sun Filled Bright & Functional Layout With Floor-To-Ceiling Windows. Den Could Be Used As A 2nd Bedroom. Steps To Subway (Sherbourne & Castle Frank Station) And Easy Access To Dvp. Amazing Amenities Include Gym, Yoga, Party Room, Theatre Room, Hot Tub, Wet & Dry Sauna, In house Large Food Mart, Outdoor Pool And Visitor Parking. Minutes To Restaurants, Retail Stores Along Bloor Street. (id:61015)
Property Details
| MLS® Number | C12012161 |
| Property Type | Single Family |
| Neigbourhood | Toronto Centre |
| Community Name | North St. James Town |
| Amenities Near By | Park, Public Transit |
| Community Features | Pet Restrictions |
| Features | Balcony |
| View Type | View, City View |
Building
| Bathroom Total | 1 |
| Bedrooms Above Ground | 1 |
| Bedrooms Below Ground | 1 |
| Bedrooms Total | 2 |
| Age | 0 To 5 Years |
| Amenities | Security/concierge, Exercise Centre, Party Room, Sauna, Visitor Parking, Separate Heating Controls, Separate Electricity Meters |
| Appliances | Intercom, Water Meter, Dishwasher, Dryer, Microwave, Stove, Washer, Window Coverings, Refrigerator |
| Cooling Type | Central Air Conditioning, Ventilation System |
| Exterior Finish | Concrete |
| Fire Protection | Controlled Entry, Alarm System, Security Guard, Security System, Smoke Detectors |
| Flooring Type | Laminate |
| Foundation Type | Concrete |
| Heating Fuel | Natural Gas |
| Heating Type | Forced Air |
| Size Interior | 500 - 599 Ft2 |
| Type | Apartment |
Parking
| Underground | |
| No Garage |
Land
| Acreage | No |
| Land Amenities | Park, Public Transit |
| Landscape Features | Landscaped |
Rooms
| Level | Type | Length | Width | Dimensions |
|---|---|---|---|---|
| Flat | Living Room | 3.63 m | 3.05 m | 3.63 m x 3.05 m |
| Flat | Dining Room | 3.23 m | 3.05 m | 3.23 m x 3.05 m |
| Flat | Kitchen | 3.23 m | 3.05 m | 3.23 m x 3.05 m |
| Flat | Primary Bedroom | 3.35 m | 2.96 m | 3.35 m x 2.96 m |
| Flat | Den | 2.23 m | 2.01 m | 2.23 m x 2.01 m |
Contact Us
Contact us for more information





































