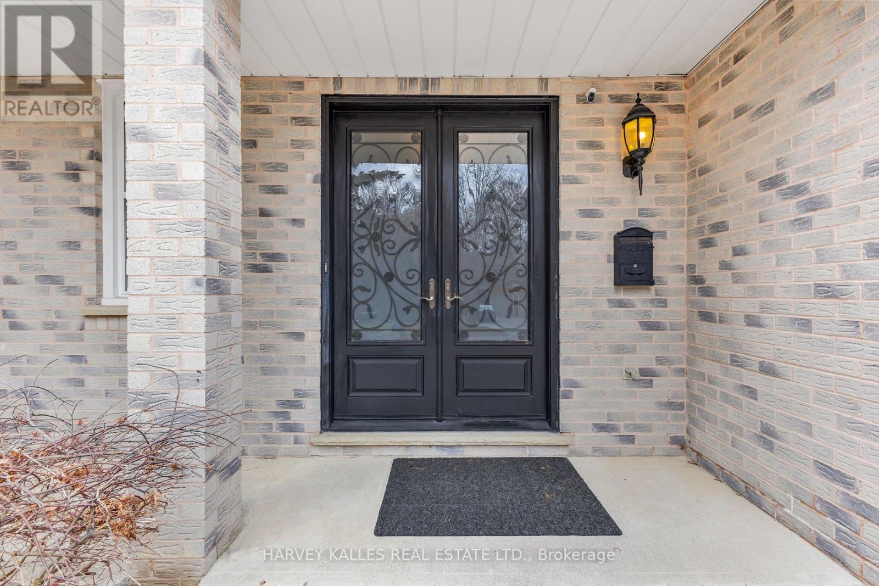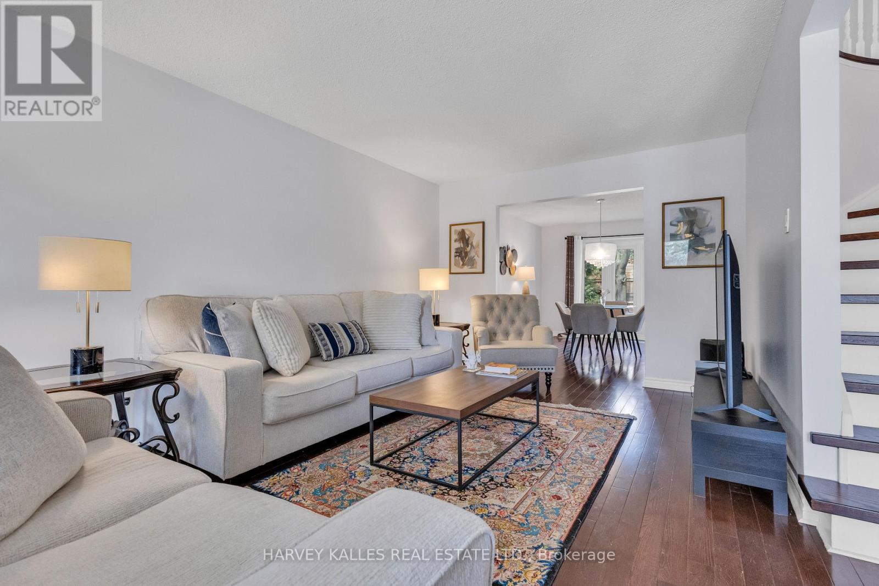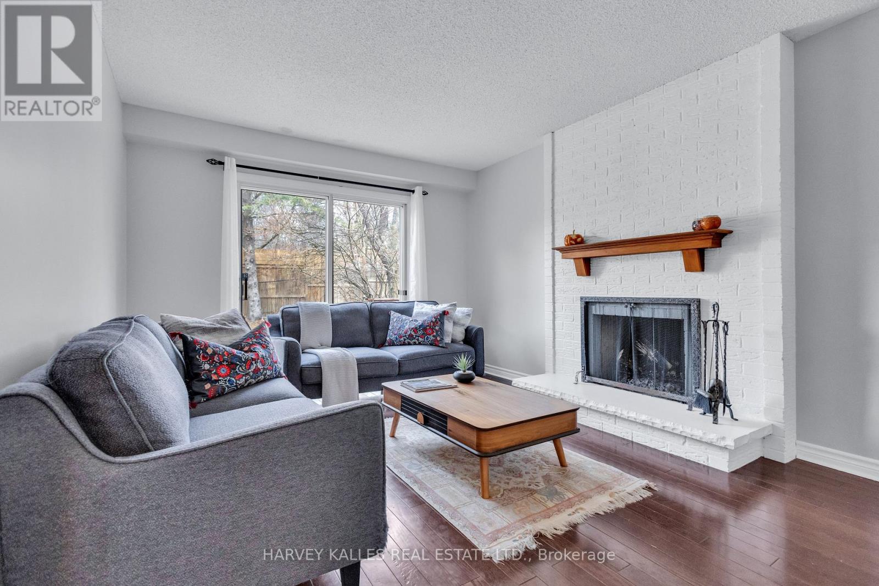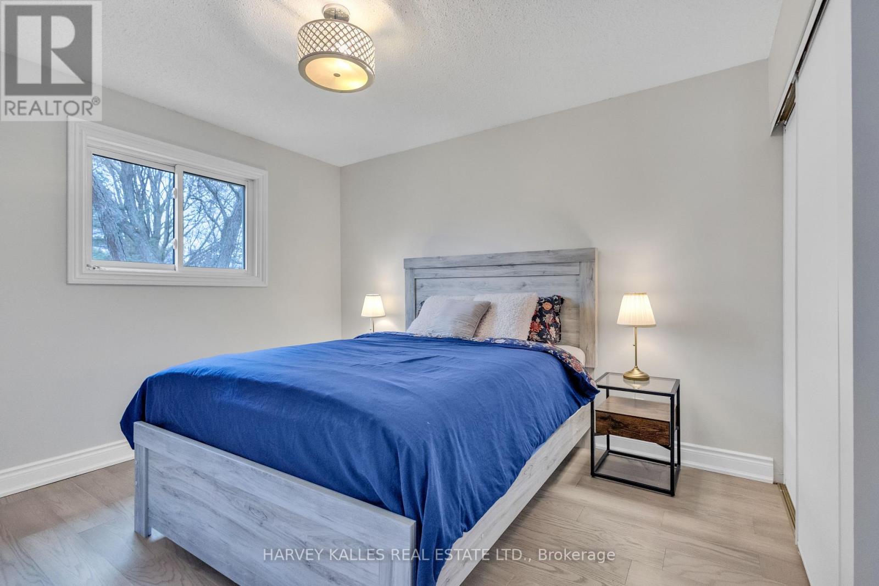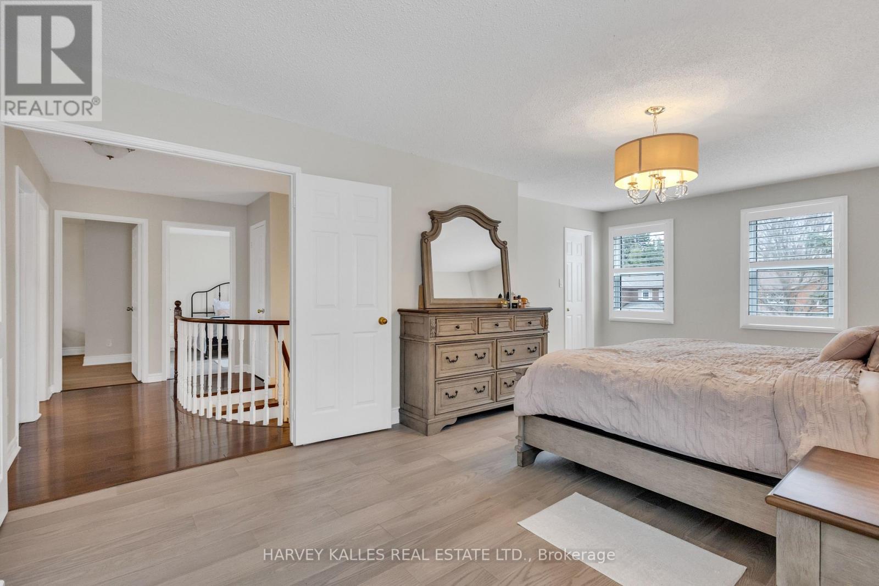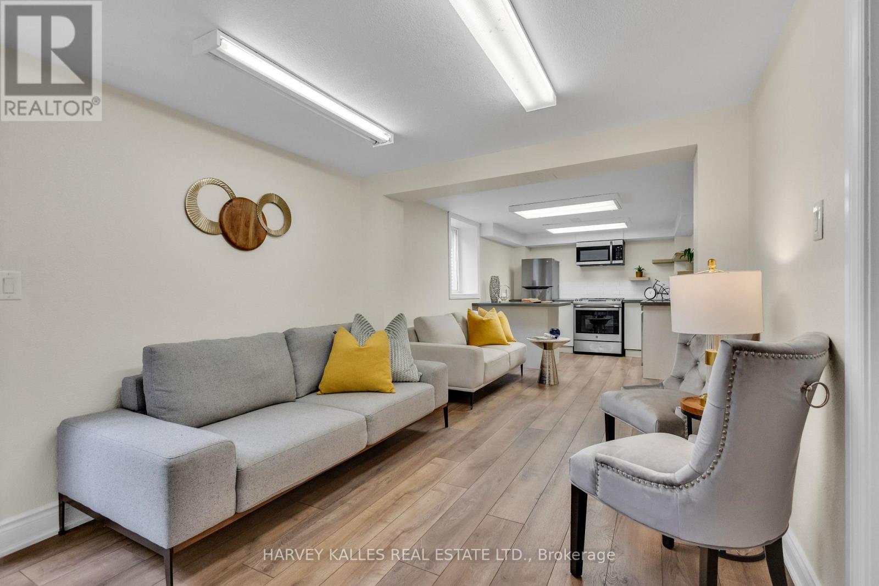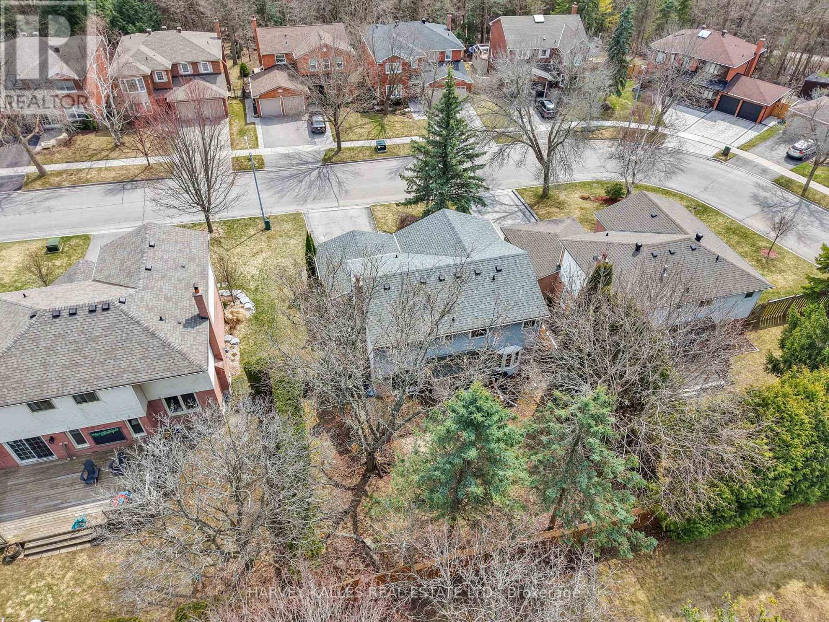222 Kemano Road Aurora, Ontario L4G 4Y9
$1,399,000
Welcome to this beautifully maintained detached 4+ bedroom, 4 bath home, nestled on an impressive almost 60ft premium lot. Step through the upgraded double entry door into a striking 17ft high foyer. The combined living and dining room features a charming bay window, while the renovated kitchen boasts Caesarstone countertops, stainless steel appliances, tile backsplash, and a walk-out to the deck - perfect for entertaining! Relax in the spacious family room with fireplace and another walk-out to the backyard deck. Upstairs, the primary bedroom offers a 4pc ensuite, a large walk-in closet, and California shutters. The second floor features brand new hardwood flooring and fresh paint throughout. The fully finished basement includes a recreation room, additional 2 bedrooms, 3pc bath, separate entrance, ideal for rental income to offset your mortgage! Each level has its own laundry. All appliances are recently upgraded, and the furnace, air conditioning, and hot water tank are owned - no rental fees! Located in a prime neighbourhood, close to top-rated schools, amenities, and transit. Enjoy a double garage + 4 driveway parking spots. This home is move-in ready - don't miss it! (id:61015)
Open House
This property has open houses!
2:00 pm
Ends at:4:00 pm
Property Details
| MLS® Number | N12084480 |
| Property Type | Single Family |
| Neigbourhood | Aurora Heights |
| Community Name | Aurora Heights |
| Amenities Near By | Park, Public Transit, Hospital |
| Parking Space Total | 6 |
Building
| Bathroom Total | 4 |
| Bedrooms Above Ground | 4 |
| Bedrooms Below Ground | 2 |
| Bedrooms Total | 6 |
| Amenities | Separate Heating Controls, Separate Electricity Meters |
| Appliances | Garage Door Opener Remote(s), Water Meter, All, Cooktop, Dishwasher, Dryer, Garage Door Opener, Microwave, Washer, Window Coverings, Refrigerator |
| Basement Features | Apartment In Basement |
| Basement Type | N/a |
| Construction Style Attachment | Detached |
| Cooling Type | Central Air Conditioning |
| Exterior Finish | Aluminum Siding, Brick |
| Fireplace Present | Yes |
| Flooring Type | Hardwood, Porcelain Tile, Carpeted |
| Foundation Type | Concrete |
| Half Bath Total | 1 |
| Heating Fuel | Natural Gas |
| Heating Type | Forced Air |
| Stories Total | 2 |
| Size Interior | 2,000 - 2,500 Ft2 |
| Type | House |
| Utility Water | Municipal Water |
Parking
| Garage |
Land
| Acreage | No |
| Land Amenities | Park, Public Transit, Hospital |
| Landscape Features | Landscaped |
| Sewer | Sanitary Sewer |
| Size Depth | 104 Ft ,4 In |
| Size Frontage | 59 Ft ,1 In |
| Size Irregular | 59.1 X 104.4 Ft |
| Size Total Text | 59.1 X 104.4 Ft|under 1/2 Acre |
| Zoning Description | Residential |
Rooms
| Level | Type | Length | Width | Dimensions |
|---|---|---|---|---|
| Second Level | Primary Bedroom | 4.22 m | 3.47 m | 4.22 m x 3.47 m |
| Second Level | Bedroom 2 | 3.1 m | 3.1 m | 3.1 m x 3.1 m |
| Second Level | Bedroom 3 | 3.94 m | 3.05 m | 3.94 m x 3.05 m |
| Second Level | Bedroom 4 | 3.48 m | 4.22 m | 3.48 m x 4.22 m |
| Basement | Family Room | 3.4 m | 5.79 m | 3.4 m x 5.79 m |
| Basement | Bedroom 5 | 4.67 m | 2.77 m | 4.67 m x 2.77 m |
| Basement | Bedroom | 3.4 m | 4.52 m | 3.4 m x 4.52 m |
| Basement | Kitchen | 3.4 m | 2.57 m | 3.4 m x 2.57 m |
| Basement | Storage | 3.4 m | 1.35 m | 3.4 m x 1.35 m |
| Basement | Laundry Room | 1.7 m | 2.29 m | 1.7 m x 2.29 m |
| Basement | Bathroom | 3.4 m | 4.52 m | 3.4 m x 4.52 m |
| Main Level | Living Room | 3.4 m | 5.46 m | 3.4 m x 5.46 m |
| Main Level | Dining Room | 4.3 m | 3.4 m | 4.3 m x 3.4 m |
| Main Level | Kitchen | 3.33 m | 2.74 m | 3.33 m x 2.74 m |
| Main Level | Eating Area | 2.44 m | 3.33 m | 2.44 m x 3.33 m |
| Main Level | Family Room | 3.4 m | 4.88 m | 3.4 m x 4.88 m |
Utilities
| Cable | Available |
| Sewer | Installed |
https://www.realtor.ca/real-estate/28170970/222-kemano-road-aurora-aurora-heights-aurora-heights
Contact Us
Contact us for more information


