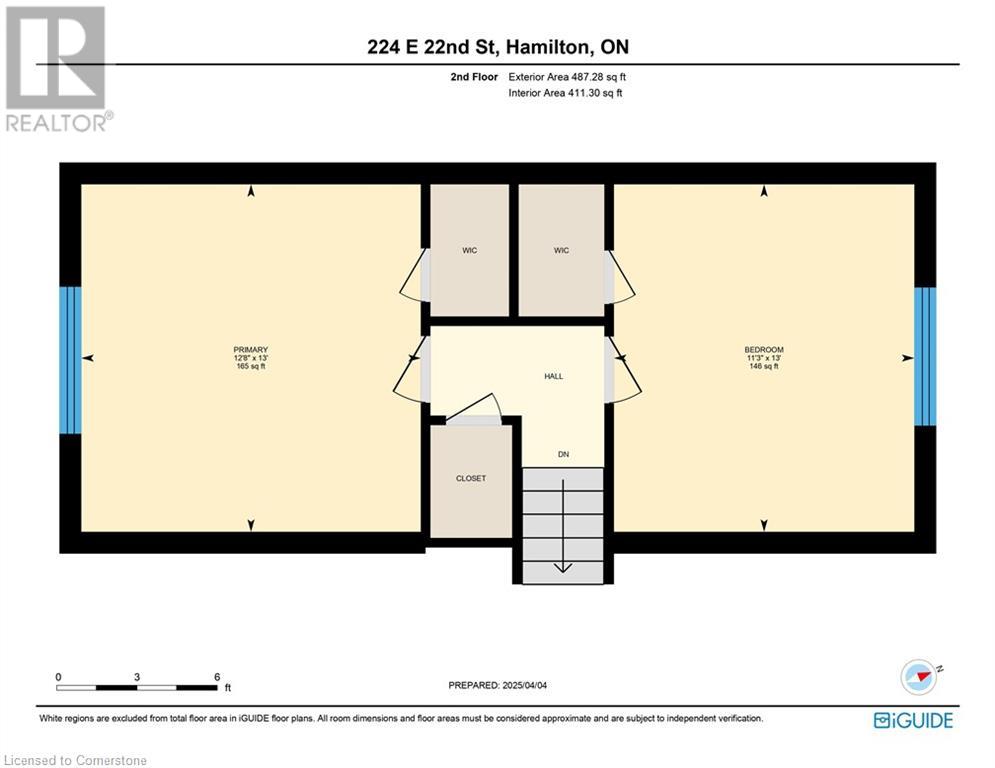224 East 22nd Street Hamilton, Ontario L8V 2V7
$699,000
Welcome to this beautifully cared for 3-bedroom, 2-bathroom home nestled in a sought-after Central Mountain location—steps to shopping, restaurants, and with easy highway access for commuters. This home is the perfect blend of comfort, character, and convenience. Step inside to find new, modern flooring (2025) in the living room and main floor bedroom, while the second floor showcases original hardwood, adding warmth and charm. The kitchen opens to a spacious dining area—ideal for family meals or hosting friends—with a walkout to your private, oversized backyard oasis. Whether you're soaking in the hot tub under the stars or enjoying summer BBQs on the generous deck, this outdoor space was made for entertaining. Inside, you’ll love the generously sized bedrooms, ample closet space, and thoughtful storage options rarely found in homes of this era. Additional updates include a new furnace (2019), A/C (2016), freshly painted main floor (2025), new front door (2025) and more. The detached garage and ample driveway parking complete the package. Whether you're upsizing, downsizing, or buying your first home, this gem checks all the boxes. Book your private showing today! RSA. (id:61015)
Property Details
| MLS® Number | 40714191 |
| Property Type | Single Family |
| Neigbourhood | Eastmount |
| Amenities Near By | Hospital, Park, Playground, Public Transit, Schools, Shopping |
| Community Features | Quiet Area, Community Centre |
| Equipment Type | Water Heater |
| Parking Space Total | 5 |
| Rental Equipment Type | Water Heater |
Building
| Bathroom Total | 2 |
| Bedrooms Above Ground | 3 |
| Bedrooms Total | 3 |
| Appliances | Dishwasher, Dryer, Refrigerator, Stove, Washer, Window Coverings, Hot Tub |
| Basement Development | Partially Finished |
| Basement Type | Full (partially Finished) |
| Constructed Date | 1948 |
| Construction Style Attachment | Detached |
| Cooling Type | Central Air Conditioning |
| Exterior Finish | Brick, Vinyl Siding |
| Foundation Type | Block |
| Heating Fuel | Natural Gas |
| Heating Type | Forced Air |
| Stories Total | 2 |
| Size Interior | 1,933 Ft2 |
| Type | House |
| Utility Water | Municipal Water |
Parking
| Detached Garage |
Land
| Acreage | No |
| Land Amenities | Hospital, Park, Playground, Public Transit, Schools, Shopping |
| Sewer | Municipal Sewage System |
| Size Depth | 118 Ft |
| Size Frontage | 43 Ft |
| Size Total Text | Under 1/2 Acre |
| Zoning Description | D |
Rooms
| Level | Type | Length | Width | Dimensions |
|---|---|---|---|---|
| Second Level | Bedroom | 13'0'' x 11'3'' | ||
| Second Level | Primary Bedroom | 13'0'' x 12'8'' | ||
| Basement | 3pc Bathroom | 6'5'' x 10'3'' | ||
| Basement | Utility Room | 11'11'' x 11'3'' | ||
| Basement | Storage | 4'10'' x 4'0'' | ||
| Basement | Laundry Room | 11'9'' x 8'4'' | ||
| Basement | Family Room | 22'6'' x 14'7'' | ||
| Main Level | 4pc Bathroom | 7'10'' x 6'3'' | ||
| Main Level | Bedroom | 11'4'' x 8'2'' | ||
| Main Level | Dining Room | 11'3'' x 10'7'' | ||
| Main Level | Kitchen | 11'5'' x 8'5'' | ||
| Main Level | Living Room | 11'5'' x 14'3'' |
https://www.realtor.ca/real-estate/28129703/224-east-22nd-street-hamilton
Contact Us
Contact us for more information





























