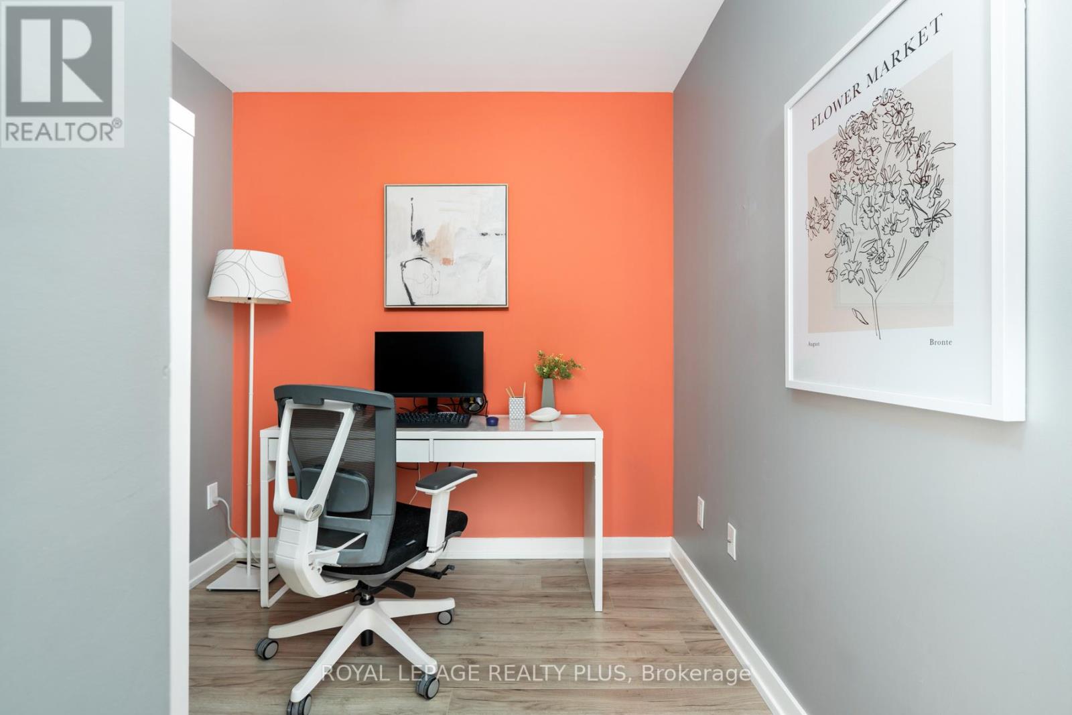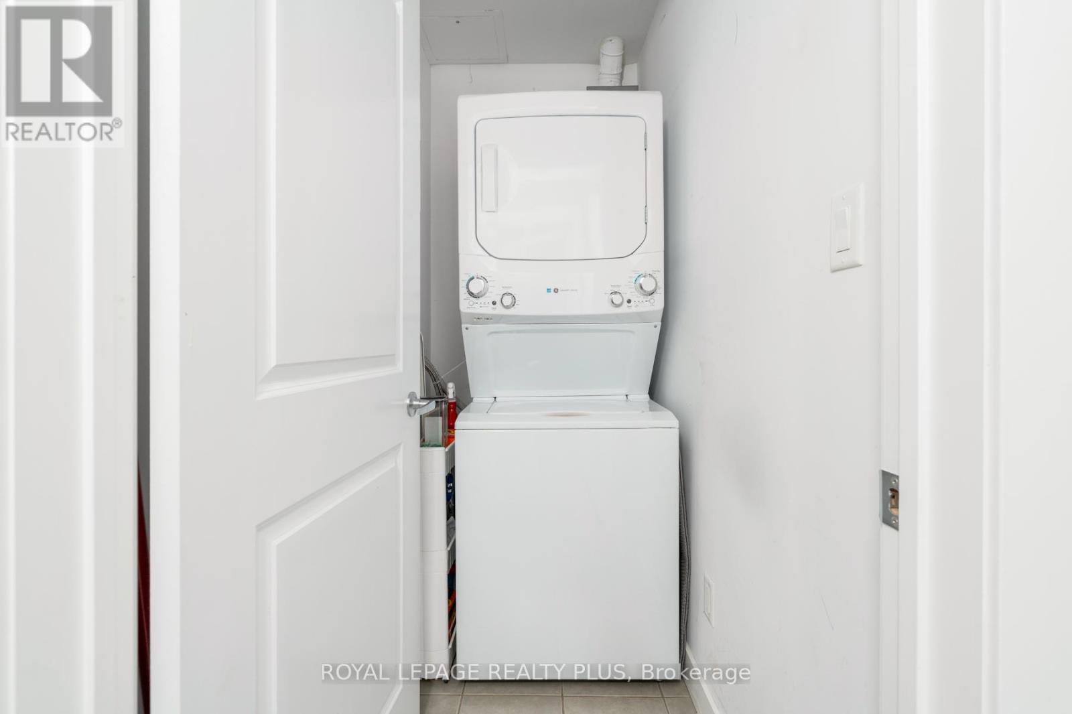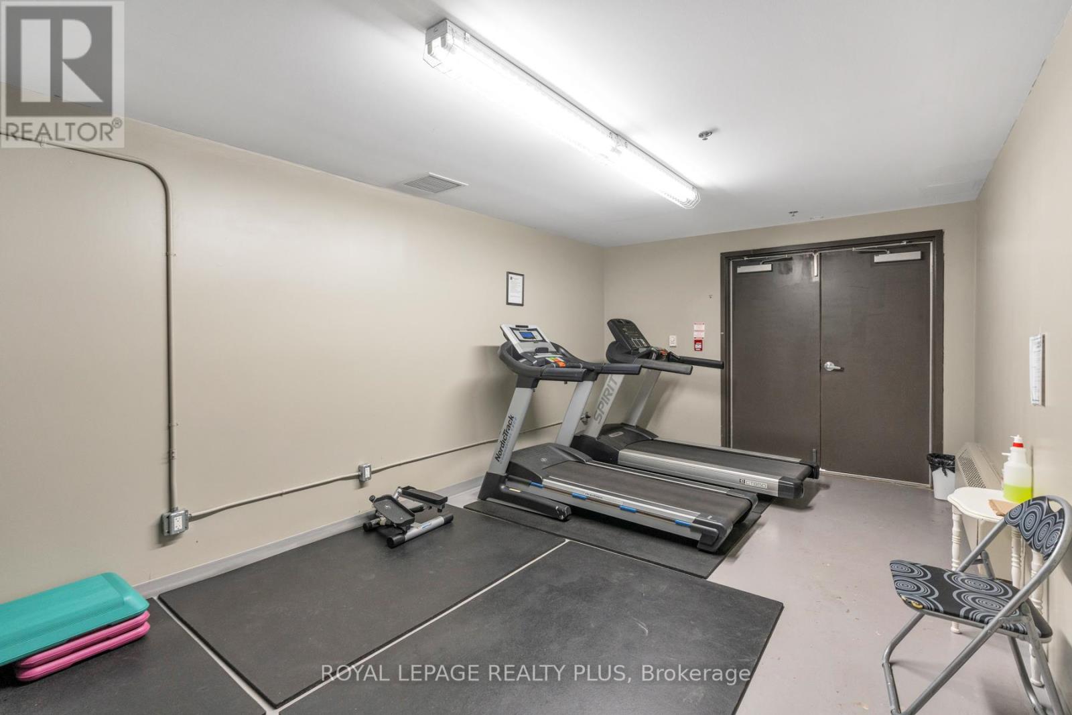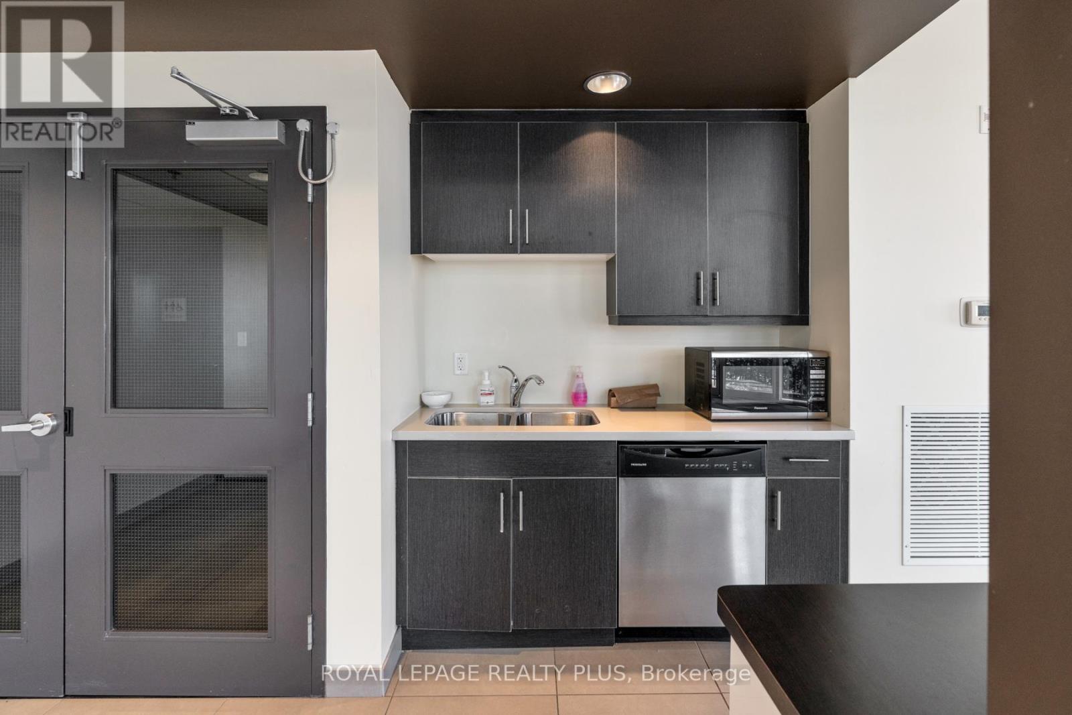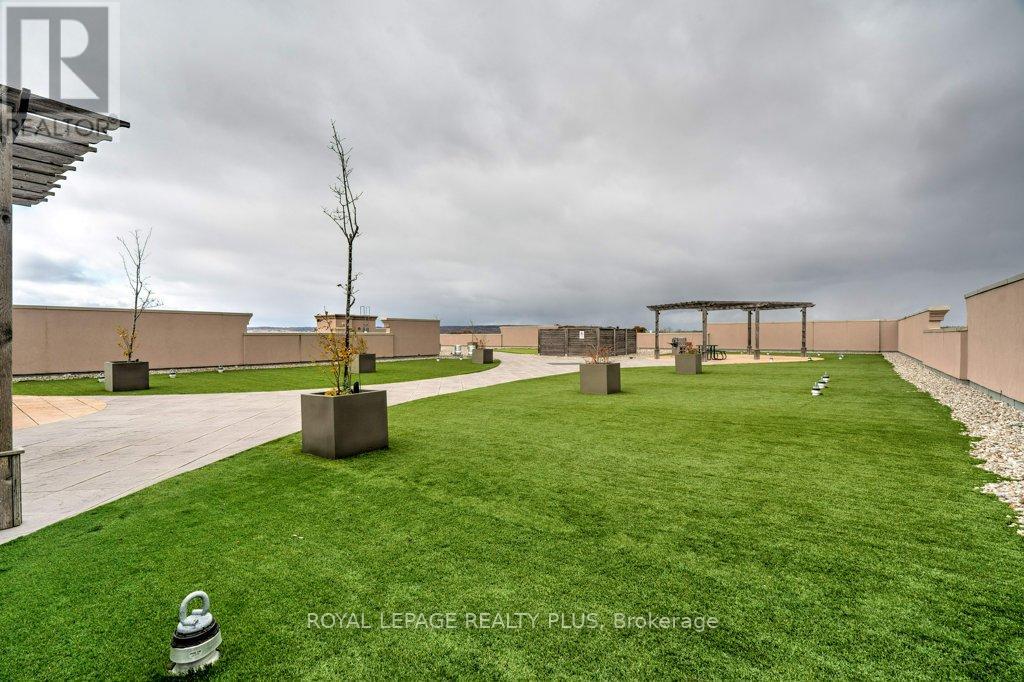227 - 5317 Upper Middle Road Burlington, Ontario L7L 0G8
$510,000Maintenance, Heat, Common Area Maintenance, Insurance, Parking
$599.44 Monthly
Maintenance, Heat, Common Area Maintenance, Insurance, Parking
$599.44 MonthlySituated in the highly desirable Orchard Community, ""The Haven"" is a boutique 4 storey condo. Unit 227 is a spacious 1+1 bedroom condo offering over 700 sq.ft of bright and efficient living space. The primary bedroom bright and welcoming with South facing exposure and large windows which will delight the senses. A large walk in closet is the cherry on top to this lovely space. The full size den can be used as home office, dining room or nursery. California shutters grace the large windows and walk-out to balcony. Other features include soaring 9ft ceilings, lovely coloured walls and a spacious south facing balcony. Updates include new stacked washer/dryer (2023), counter tops (2021) and stainless steel appliances, herringbone backsplash (2024), laminate floors (2020). All there is to do is move in and call this place home. The building features a locker on the same floor as the unit, underground parking, well maintained common areas and a stunning roof top deck with BBQs with plenty of sitting room and ample visitor parking. Bike storage, exercise room, party/meeting roof to boot! Conveniently located to shopping, Bronte Creek Provincial Park, and access to the highway. This unit is a must see, dont miss out! (id:61015)
Property Details
| MLS® Number | W11917992 |
| Property Type | Single Family |
| Neigbourhood | Orchard |
| Community Name | Orchard |
| Amenities Near By | Public Transit, Schools |
| Community Features | Pet Restrictions |
| Features | Conservation/green Belt, Balcony |
| Parking Space Total | 1 |
Building
| Bathroom Total | 1 |
| Bedrooms Above Ground | 1 |
| Bedrooms Below Ground | 1 |
| Bedrooms Total | 2 |
| Amenities | Exercise Centre, Party Room, Storage - Locker |
| Cooling Type | Central Air Conditioning |
| Exterior Finish | Brick |
| Flooring Type | Laminate, Carpeted |
| Heating Fuel | Natural Gas |
| Heating Type | Forced Air |
| Size Interior | 700 - 799 Ft2 |
| Type | Apartment |
Parking
| Underground |
Land
| Acreage | No |
| Land Amenities | Public Transit, Schools |
Rooms
| Level | Type | Length | Width | Dimensions |
|---|---|---|---|---|
| Flat | Kitchen | 3.49 m | 4.06 m | 3.49 m x 4.06 m |
| Flat | Living Room | 3.37 m | 3.08 m | 3.37 m x 3.08 m |
| Flat | Den | 3 m | 2.34 m | 3 m x 2.34 m |
| Flat | Primary Bedroom | 3.13 m | 5.6 m | 3.13 m x 5.6 m |
| Flat | Bathroom | 3 m | 1.61 m | 3 m x 1.61 m |
| Flat | Dining Room | 3.49 m | 1.46 m | 3.49 m x 1.46 m |
https://www.realtor.ca/real-estate/27790091/227-5317-upper-middle-road-burlington-orchard-orchard
Contact Us
Contact us for more information




















