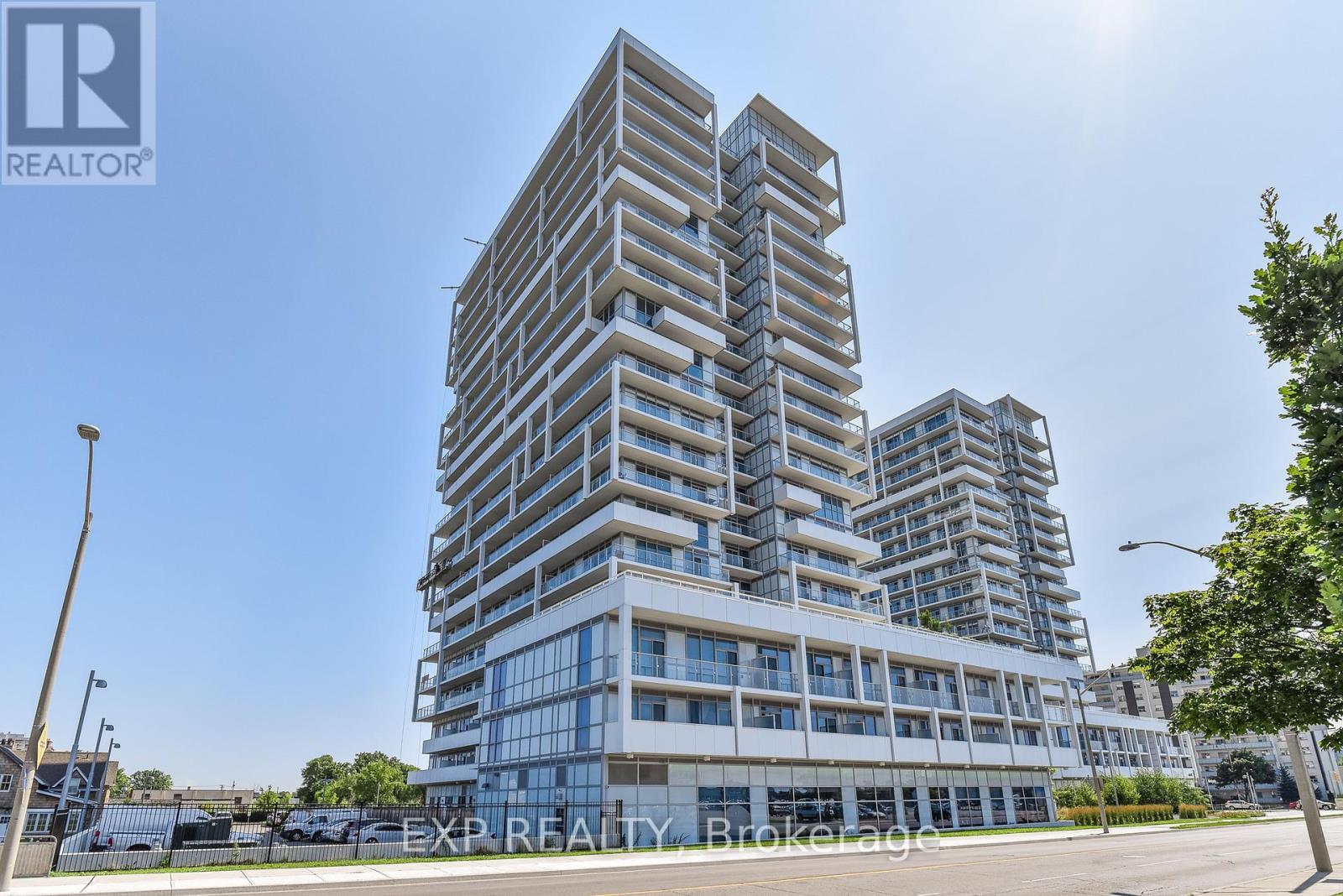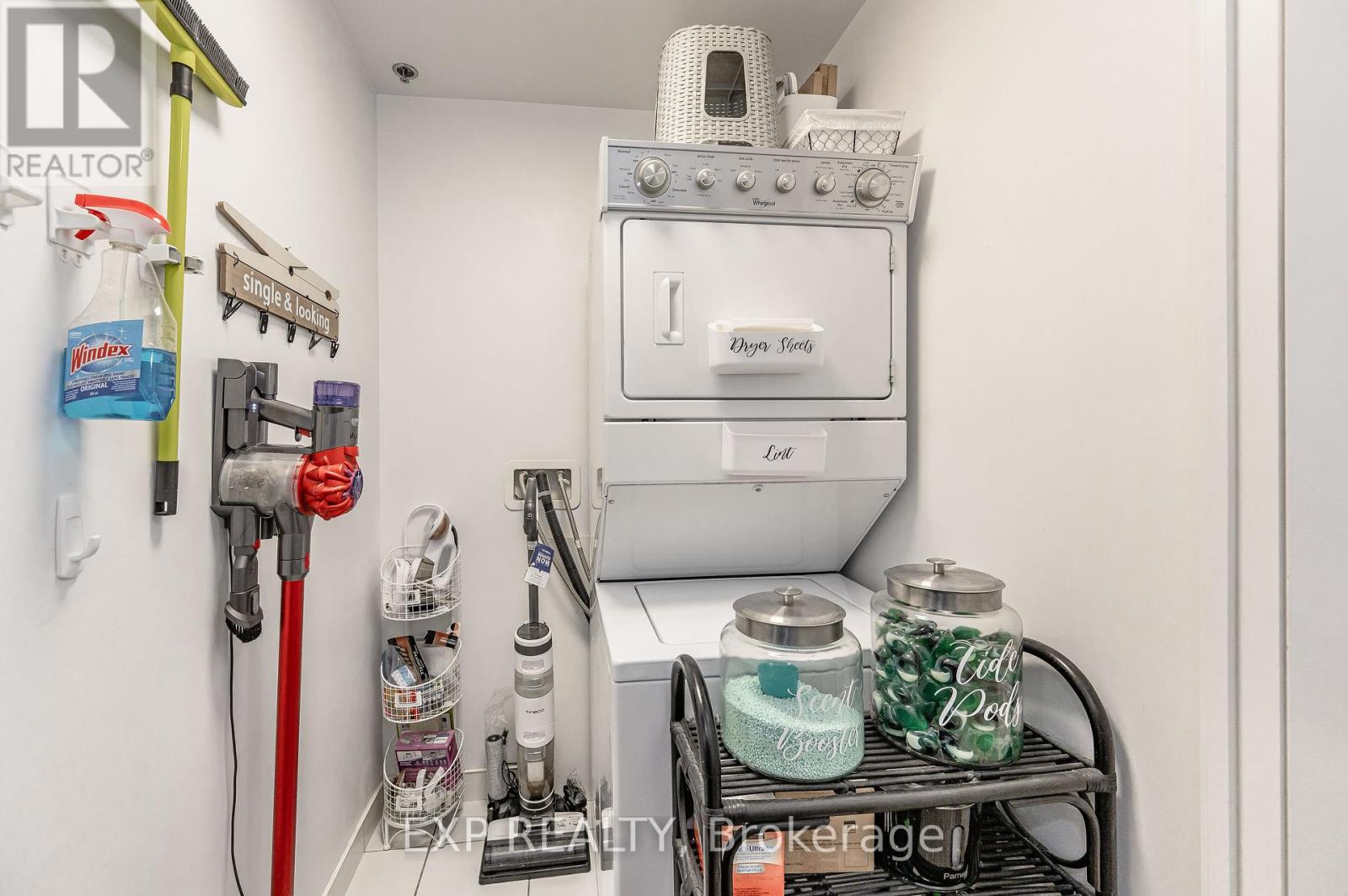227 - 65 Speers Road Oakville, Ontario L6K 0J1
$2,300 Monthly
Nestled in the vibrant Kerr Village of Old Oakville, conveniently close to the Oakville GO Trainstation, as well as an array of shops and dining establishments, this residence boasts a plethora of luxurious amenities. These include around-the-clock security and concierge services, a rooftop terrace equipped with communal kitchenettes and BBQ facilities ideal for hosting gatherings, a well-appointed party room featuring a complete kitchen and dining area, a fully-equipped gym and pilates studio, an inviting indoor pool, rejuvenating hot tub, invigorating cold plunge, relaxing sauna, as well as a versatile media/library room. Updated balcony flooring, and an inclusive kitchen island. Other notable features include additional storage in the ensuite laundry room, lofty 9-foot ceilings, as well as one underground parking spot anda dedicated locker. The condo fee covers essential amenities such as heating, air conditioning, landscaping, snow removal, and visitor parking. (id:61015)
Property Details
| MLS® Number | W12029140 |
| Property Type | Single Family |
| Community Name | 1014 - QE Queen Elizabeth |
| Amenities Near By | Park, Place Of Worship, Public Transit, Schools |
| Community Features | Pet Restrictions |
| Features | Balcony, In Suite Laundry |
| Parking Space Total | 1 |
Building
| Bathroom Total | 1 |
| Bedrooms Above Ground | 1 |
| Bedrooms Total | 1 |
| Age | 6 To 10 Years |
| Appliances | Water Heater, Dishwasher, Dryer, Microwave, Stove, Washer, Window Coverings, Refrigerator |
| Cooling Type | Central Air Conditioning |
| Exterior Finish | Concrete Block |
| Heating Fuel | Natural Gas |
| Heating Type | Forced Air |
| Size Interior | 500 - 599 Ft2 |
| Type | Apartment |
Parking
| Underground | |
| Garage |
Land
| Acreage | No |
| Land Amenities | Park, Place Of Worship, Public Transit, Schools |
| Surface Water | River/stream |
Rooms
| Level | Type | Length | Width | Dimensions |
|---|---|---|---|---|
| Main Level | Living Room | 5.11 m | 2.57 m | 5.11 m x 2.57 m |
| Main Level | Kitchen | 4.93 m | 2.34 m | 4.93 m x 2.34 m |
| Main Level | Bedroom | 3.17 m | 3.07 m | 3.17 m x 3.07 m |
Contact Us
Contact us for more information
























