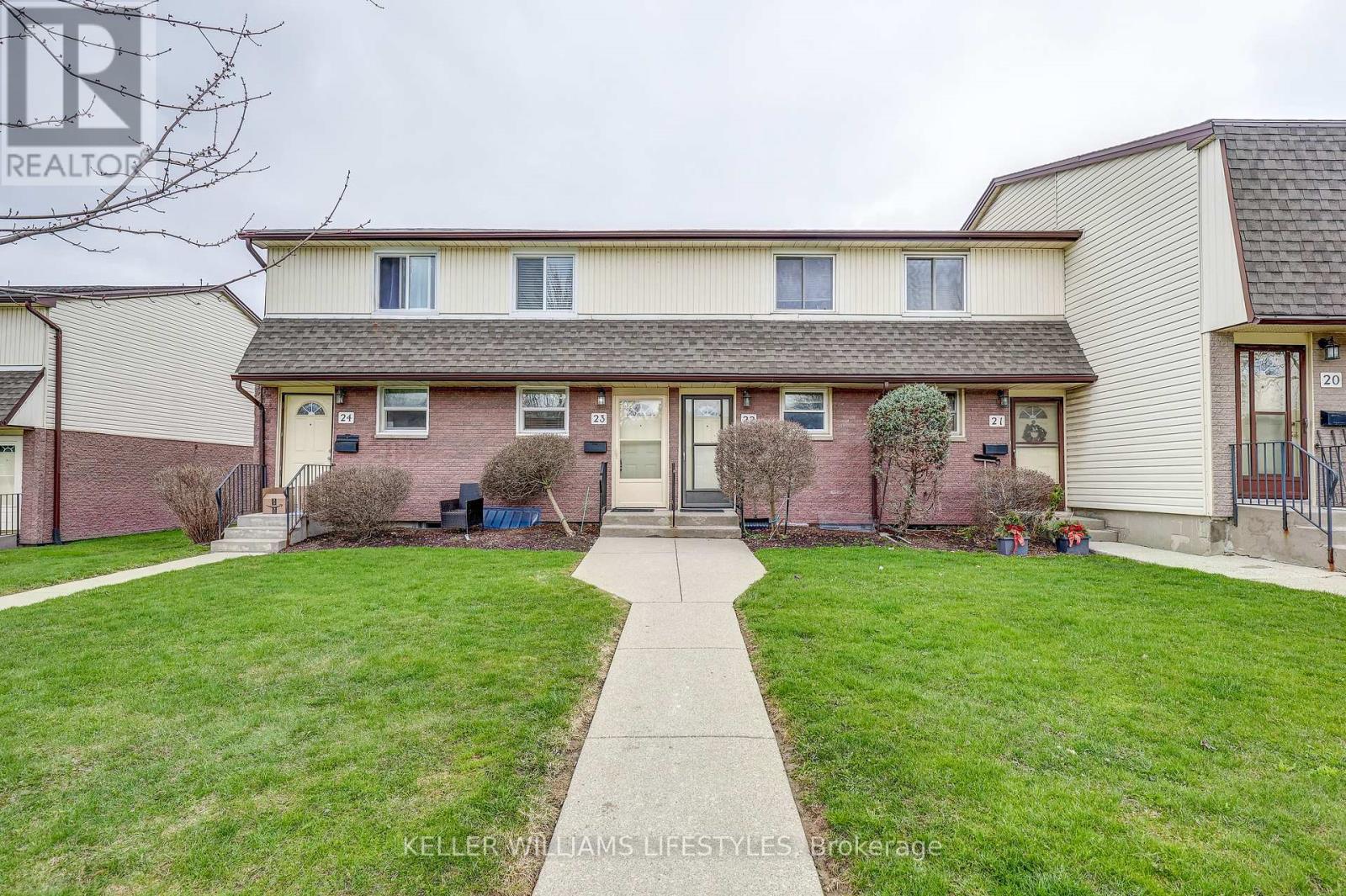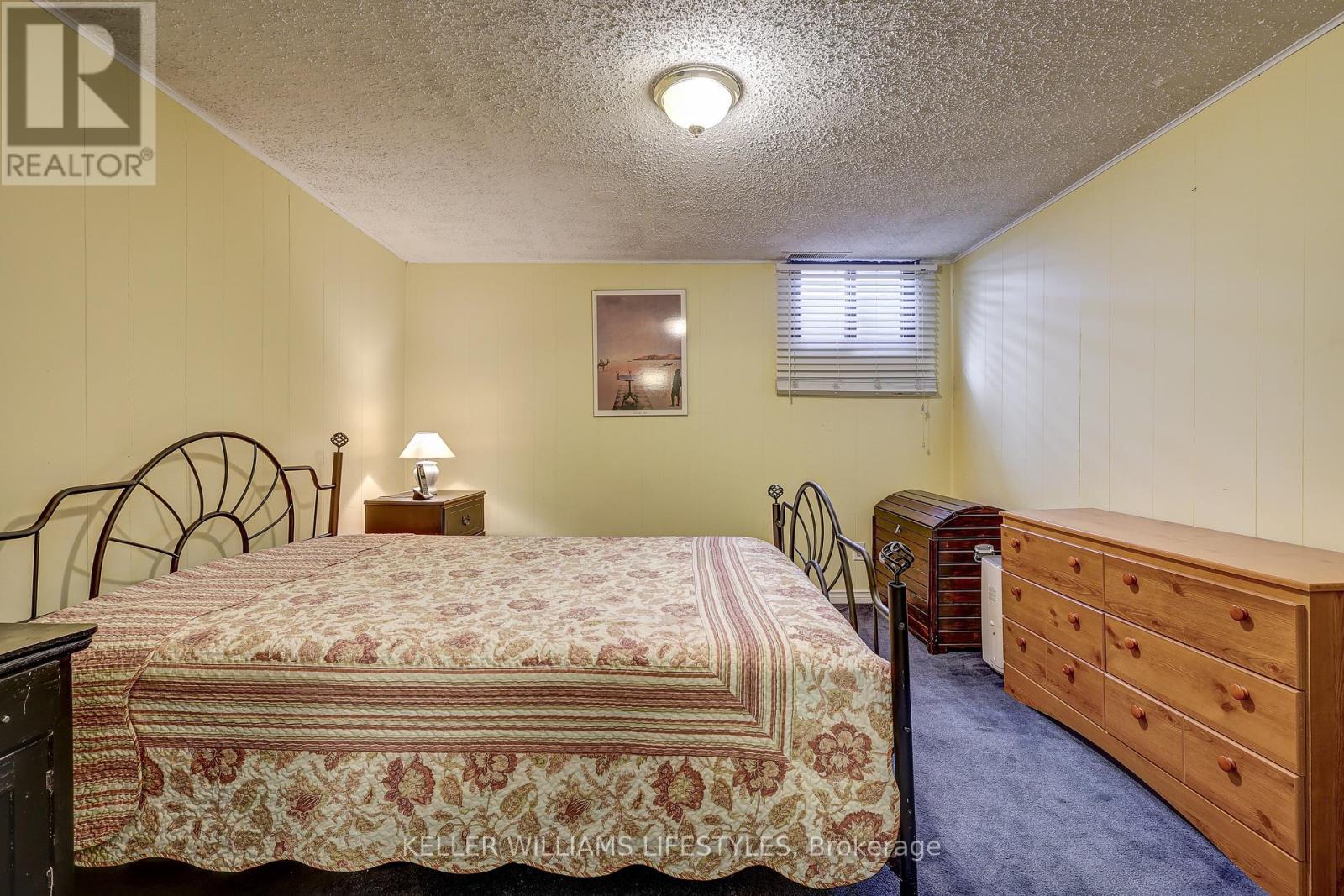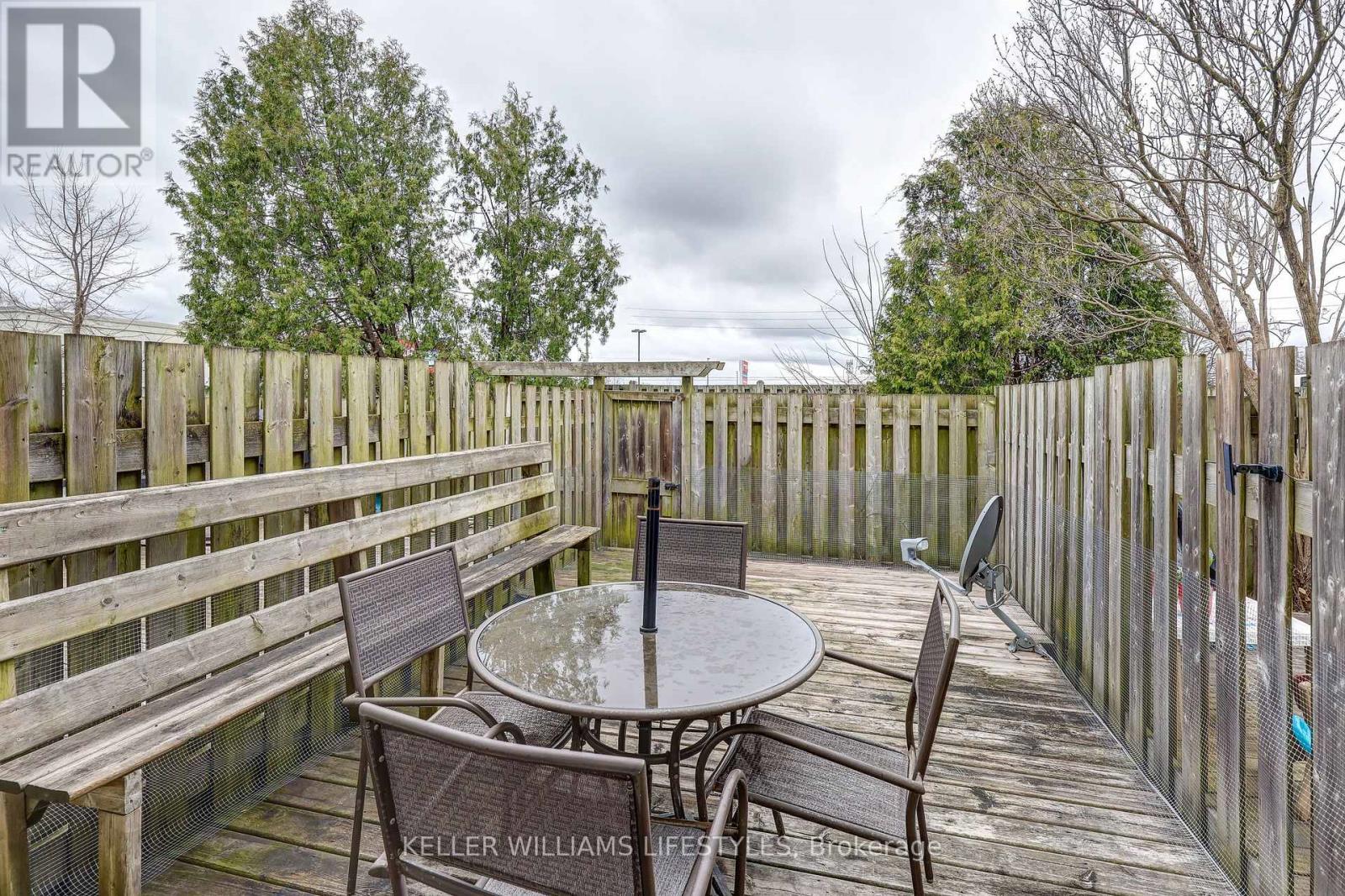23 - 1919 Trafalgar Street London East, Ontario N5V 1A1
$325,000Maintenance, Water, Parking
$240 Monthly
Maintenance, Water, Parking
$240 MonthlyWelcome to Unit 23 at 1919 Trafalgar Street - a perfect blend of comfort, convenience, and value. This charming townhouse is ideal for first-time buyers, down sizers or savvy investors looking for a smart opportunity in the heart of Argyle. The main level features a functional kitchen that flows seamlessly into the bright and cozy living room, with direct access to a private, fully fenced patio - perfect for relaxing or entertaining. Downstairs, the fully finished basement adds exceptional versatility, offering a spacious bedroom, a convenient 2-piece bathroom, and a combined utility/laundry room to enhance everyday living. Upstairs you'll find the primary and second bedroom, along with a 4-piece bathroom. Enjoy peace of mind with low-maintenance condo fees that include personal water usage, plus the added convenience of a designated parking space right at your doorstep and plenty of guest parking nearby. Set within a clean, well-maintained complex, this home is steps away from everything you need - grocery shopping at Metro, retail options at Argyle Mall, and Fanshawe College just minutes away. You'll also appreciate the proximity to schools, public transit, and other key amenities, all nestled in a welcoming, community-oriented neighbourhood. Don't miss one of the best values in Argyle - this home is move-in ready and waiting for you! (id:61015)
Property Details
| MLS® Number | X12087985 |
| Property Type | Single Family |
| Community Name | East I |
| Amenities Near By | Place Of Worship, Public Transit |
| Community Features | Pet Restrictions, Community Centre, School Bus |
| Equipment Type | Water Heater |
| Features | Irregular Lot Size, Flat Site |
| Parking Space Total | 1 |
| Rental Equipment Type | Water Heater |
| Structure | Deck |
Building
| Bathroom Total | 2 |
| Bedrooms Above Ground | 2 |
| Bedrooms Below Ground | 1 |
| Bedrooms Total | 3 |
| Age | 51 To 99 Years |
| Appliances | Water Heater, Dishwasher, Dryer, Stove, Washer, Refrigerator |
| Basement Development | Finished |
| Basement Type | N/a (finished) |
| Cooling Type | Window Air Conditioner |
| Exterior Finish | Aluminum Siding, Brick |
| Fire Protection | Smoke Detectors |
| Half Bath Total | 1 |
| Heating Fuel | Electric |
| Heating Type | Baseboard Heaters |
| Stories Total | 2 |
| Size Interior | 700 - 799 Ft2 |
| Type | Row / Townhouse |
Parking
| No Garage |
Land
| Acreage | No |
| Fence Type | Fenced Yard |
| Land Amenities | Place Of Worship, Public Transit |
| Zoning Description | R5-6 |
Rooms
| Level | Type | Length | Width | Dimensions |
|---|---|---|---|---|
| Second Level | Bathroom | 1.47 m | 2.24 m | 1.47 m x 2.24 m |
| Second Level | Primary Bedroom | 3.43 m | 4.43 m | 3.43 m x 4.43 m |
| Second Level | Bedroom 2 | 3.47 m | 3 m | 3.47 m x 3 m |
| Basement | Bedroom | 3.45 m | 3.83 m | 3.45 m x 3.83 m |
| Basement | Bathroom | 1.33 m | 2.08 m | 1.33 m x 2.08 m |
| Basement | Laundry Room | 3.49 m | 3.71 m | 3.49 m x 3.71 m |
| Main Level | Kitchen | 3.45 m | 3.9 m | 3.45 m x 3.9 m |
| Main Level | Living Room | 3.45 m | 6.03 m | 3.45 m x 6.03 m |
https://www.realtor.ca/real-estate/28179817/23-1919-trafalgar-street-london-east-east-i-east-i
Contact Us
Contact us for more information






































