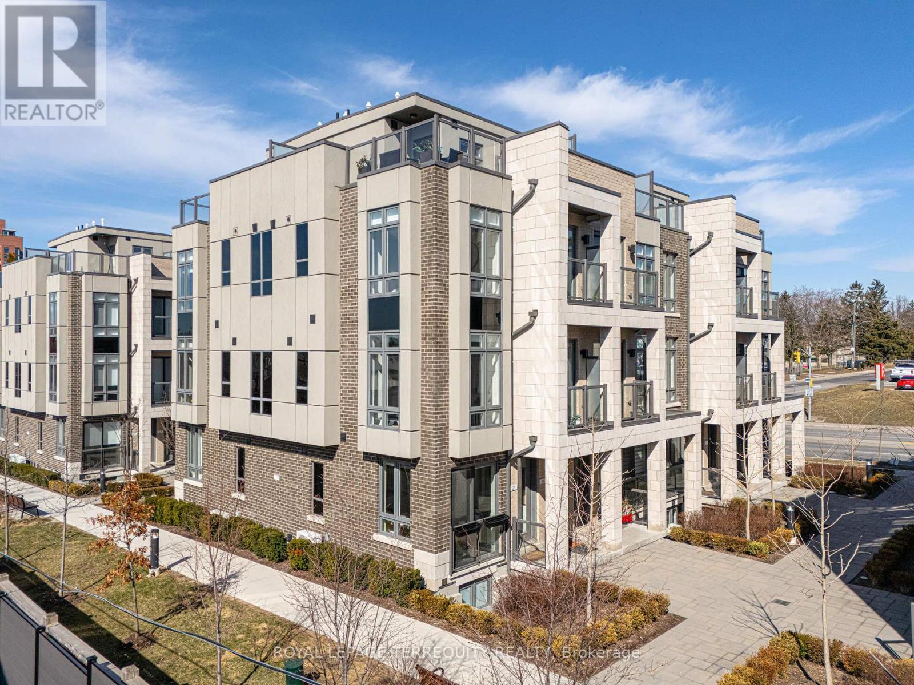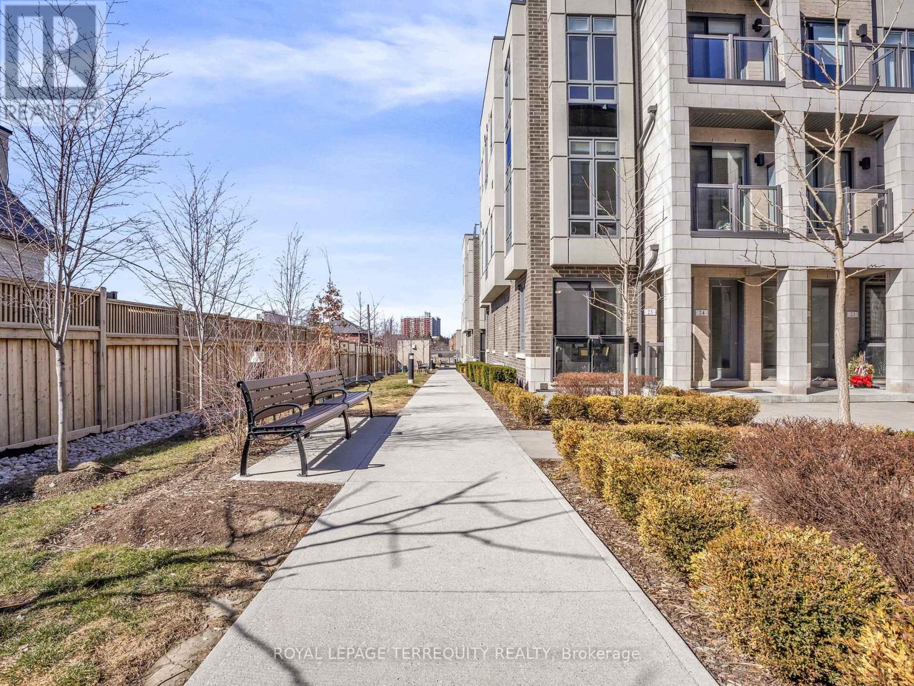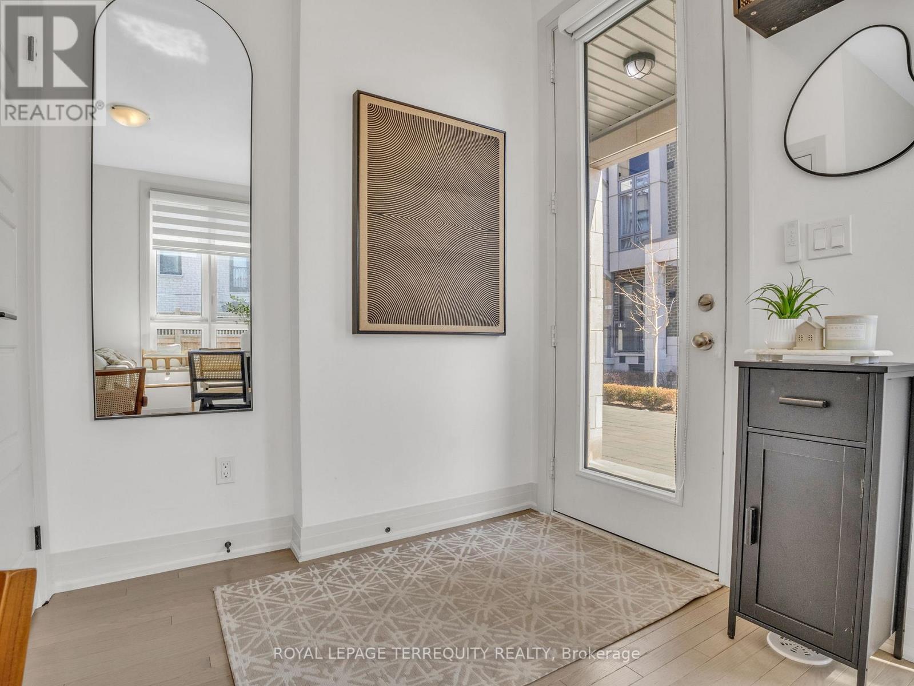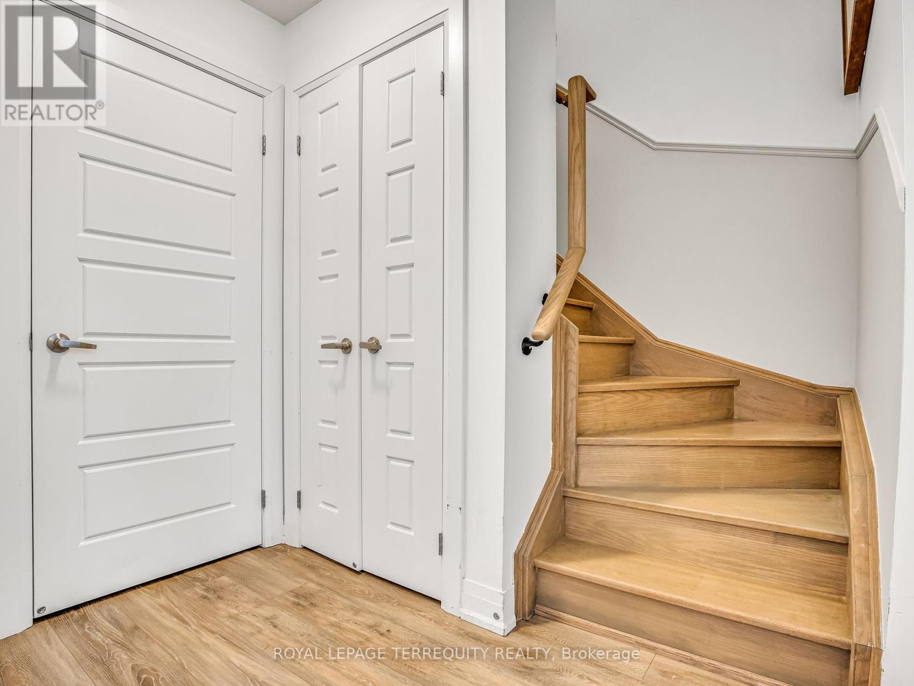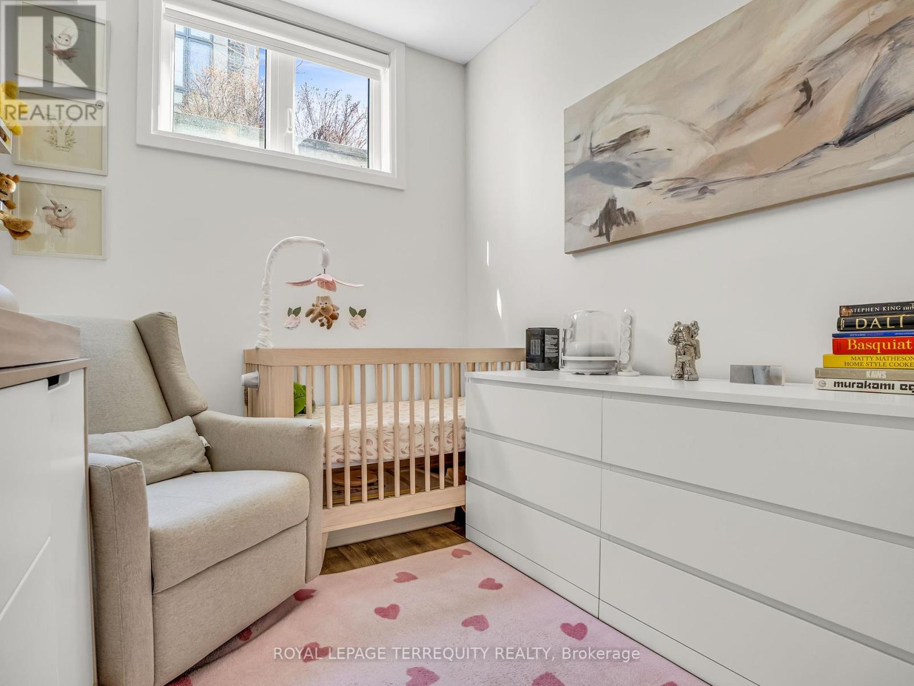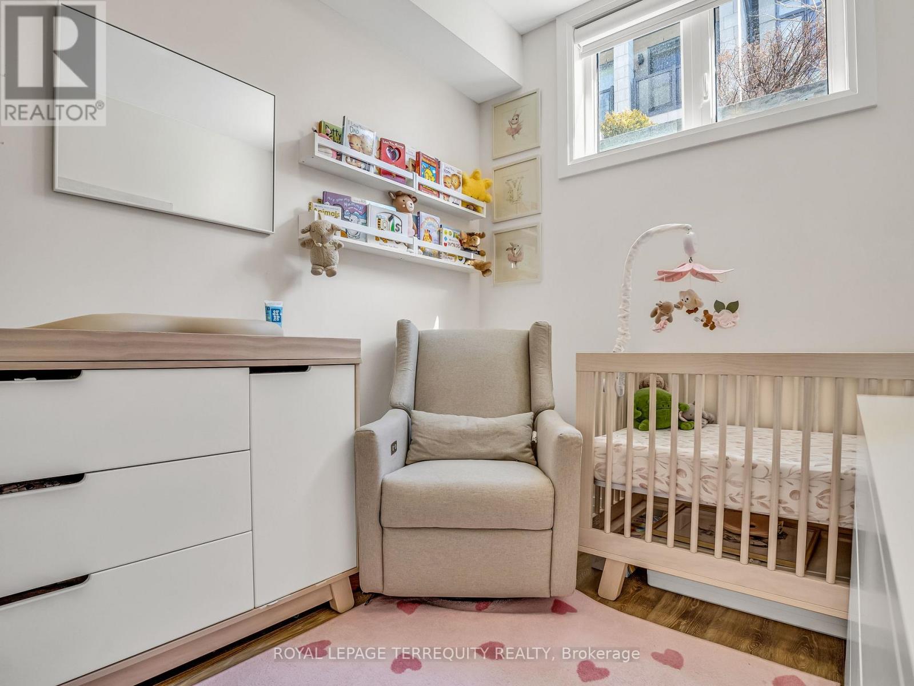23 - 715 Lawrence Avenue W Toronto, Ontario M6A 0C6
$659,900Maintenance, Common Area Maintenance, Insurance, Parking
$365.01 Monthly
Maintenance, Common Area Maintenance, Insurance, Parking
$365.01 MonthlyPrepare to fall in love with this bright, lux 2 bed 2 bath corner unit stacked townhome, in the Yorkdale-Glen Park. Designed with elegance and modern style, this home is perfect for urban professionals, first time buyers, or investors looking for a prime location. Experience the warmth of lux oak hardwood flooring around the living space, & 9 ft ceilings. A Juliette balcony brings in natural light, while the private garden adds a touch of outdoor bliss, perfect for morning coffee or unwinding in fresh air. An elegant built in electric fireplace & custom TV panel create a modern focal point. The extended kitchen cabinetry boats 2 spacious pantry areas, maximizing storage & maintaining refined aesthetic. A subway tile backsplash, an upgraded black kitchen faucet, & contemporary finishes elevate the kitchen. Thoughtfully designed for functionality and style, a custom built in office nook gives the perfect space for WFH. Remote controlled zebra blinds allow for seamless light control and privacy. The remodeled powder room has panda tile flooring, a new vanity, a chic mirror, & designer lighting, adding a suave touch. Chair rail detailing along the stairs enhances the home's architectural charm. The 2 spacious bedrooms both feature upgraded closets with double rods, ensuring optimal storage & organization. Enjoy the convenience of smart home living, including Google Home Nest, a video doorbell, smart lighting throughout & modern black electric outlets. This home includes a large private locker, with ample storage & space. The location & connectivity offering great convenience, with a 4-min walk to Lawrence W subway station, a quick 20-30 min commute to DT Toronto - idea for all seeking city access without the noise. Yorkdale mall, YorkU, & Vaughan Metro Centre, are minutes away, while Lawrence Plaza, Fortinos, restaurants, & boutique shops are just steps away. This is more than a home-it's a lifestyle. Modern, elegant, & move-in ready. A rare find-don't miss it! (id:61015)
Property Details
| MLS® Number | W12051418 |
| Property Type | Single Family |
| Neigbourhood | Yorkdale-Glen Park |
| Community Name | Yorkdale-Glen Park |
| Amenities Near By | Hospital, Park, Public Transit, Schools |
| Community Features | Pet Restrictions, Community Centre |
| Equipment Type | Water Heater |
| Features | Flat Site, Balcony |
| Parking Space Total | 1 |
| Rental Equipment Type | Water Heater |
Building
| Bathroom Total | 2 |
| Bedrooms Above Ground | 2 |
| Bedrooms Total | 2 |
| Age | 0 To 5 Years |
| Amenities | Visitor Parking, Fireplace(s), Storage - Locker |
| Appliances | Garage Door Opener Remote(s), Blinds, Dishwasher, Dryer, Microwave, Stove, Washer, Refrigerator |
| Basement Development | Finished |
| Basement Type | N/a (finished) |
| Cooling Type | Central Air Conditioning |
| Exterior Finish | Brick |
| Fire Protection | Security System, Smoke Detectors |
| Fireplace Present | Yes |
| Flooring Type | Hardwood, Laminate, Tile |
| Foundation Type | Concrete |
| Half Bath Total | 1 |
| Heating Fuel | Natural Gas |
| Heating Type | Forced Air |
| Size Interior | 700 - 799 Ft2 |
| Type | Row / Townhouse |
Parking
| Underground | |
| Garage |
Land
| Acreage | No |
| Land Amenities | Hospital, Park, Public Transit, Schools |
Rooms
| Level | Type | Length | Width | Dimensions |
|---|---|---|---|---|
| Lower Level | Primary Bedroom | 3.77 m | 2.48 m | 3.77 m x 2.48 m |
| Lower Level | Bedroom 2 | 2.77 m | 2.33 m | 2.77 m x 2.33 m |
| Lower Level | Laundry Room | 1.2 m | 1 m | 1.2 m x 1 m |
| Ground Level | Living Room | 6.25 m | 2.97 m | 6.25 m x 2.97 m |
| Ground Level | Dining Room | 2.97 m | 6.25 m | 2.97 m x 6.25 m |
| Ground Level | Kitchen | 3 m | 2.5 m | 3 m x 2.5 m |
Contact Us
Contact us for more information

