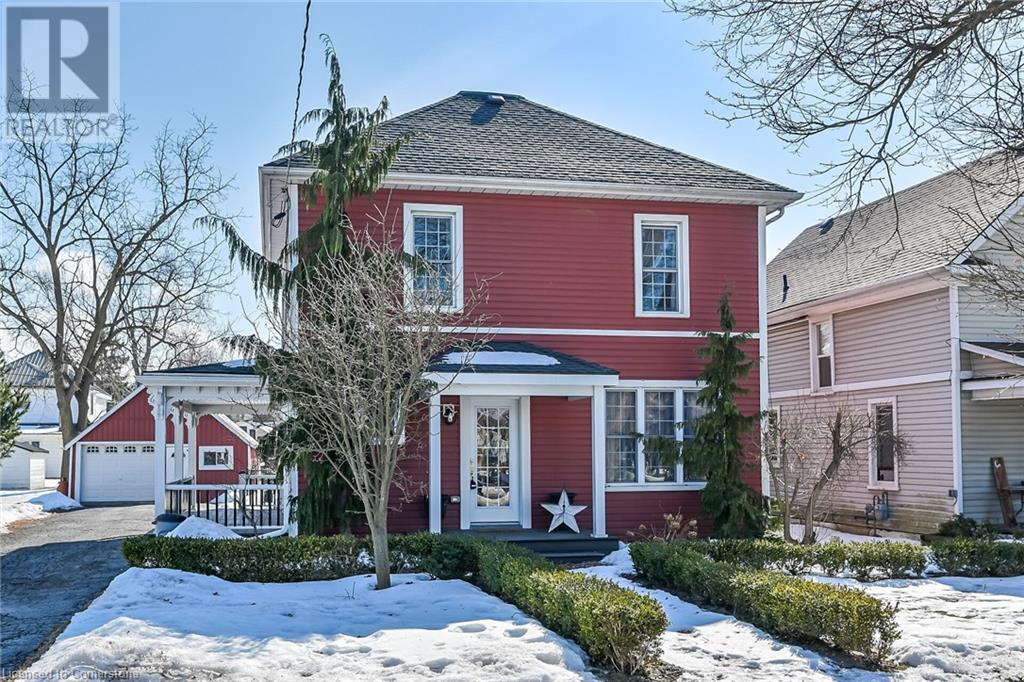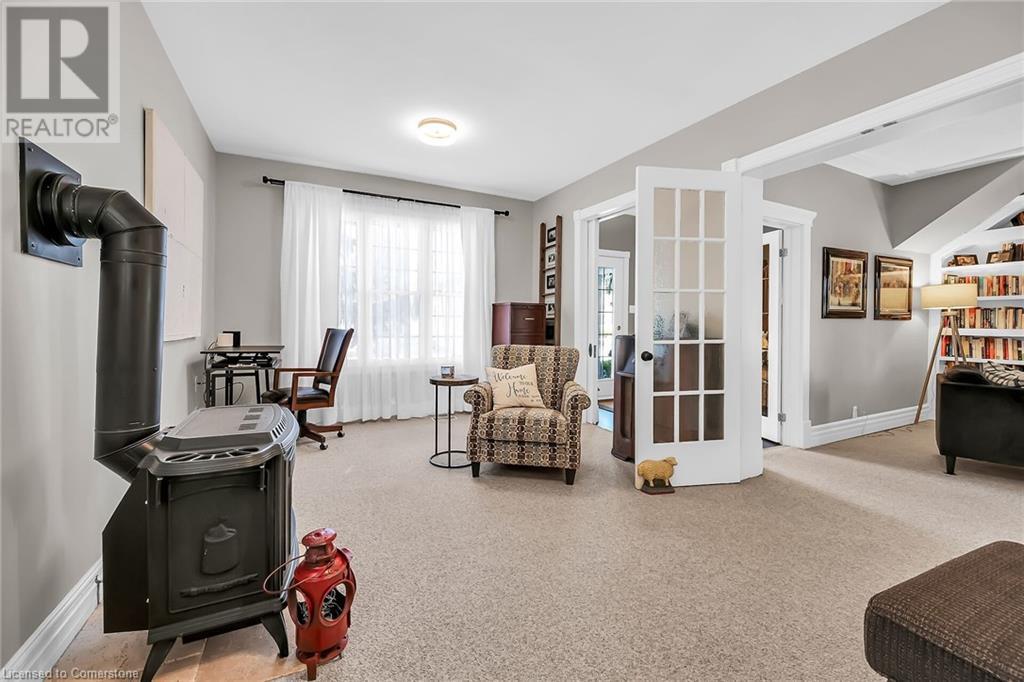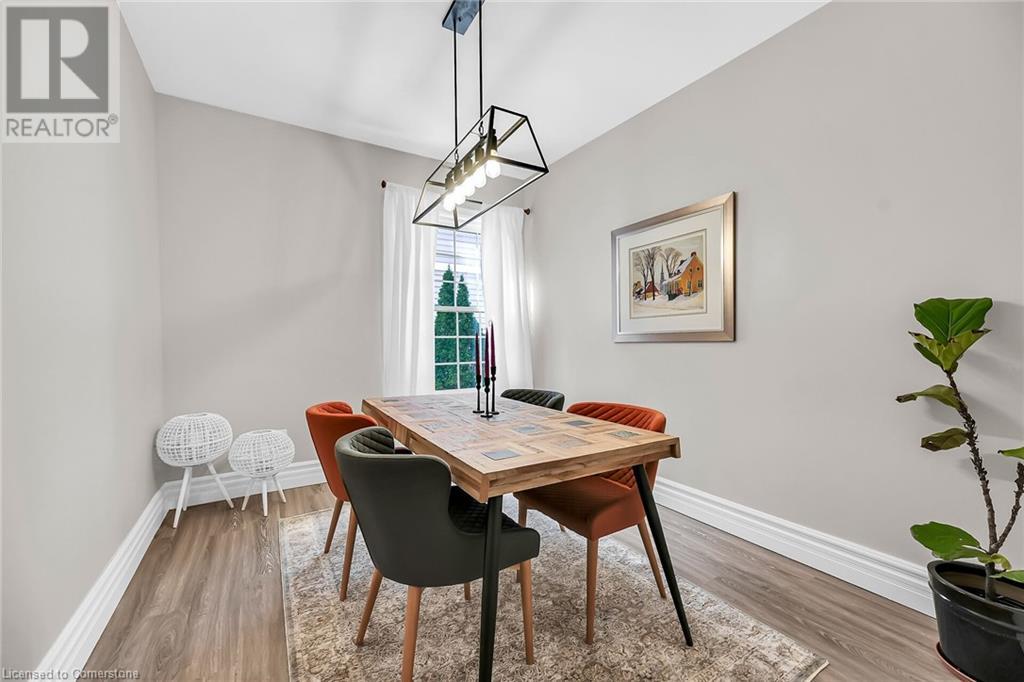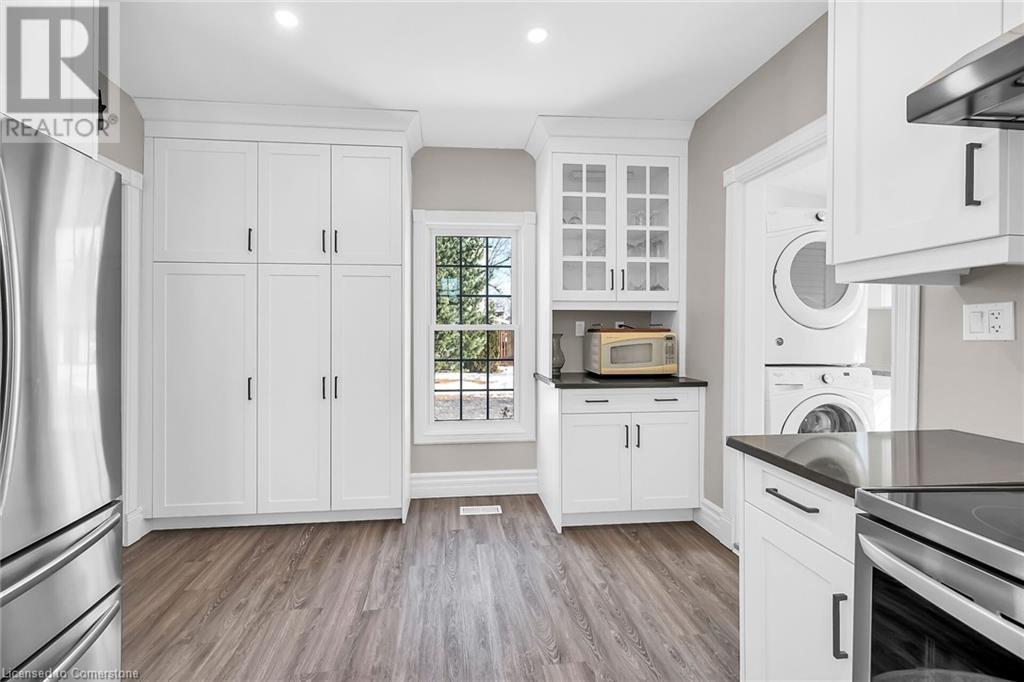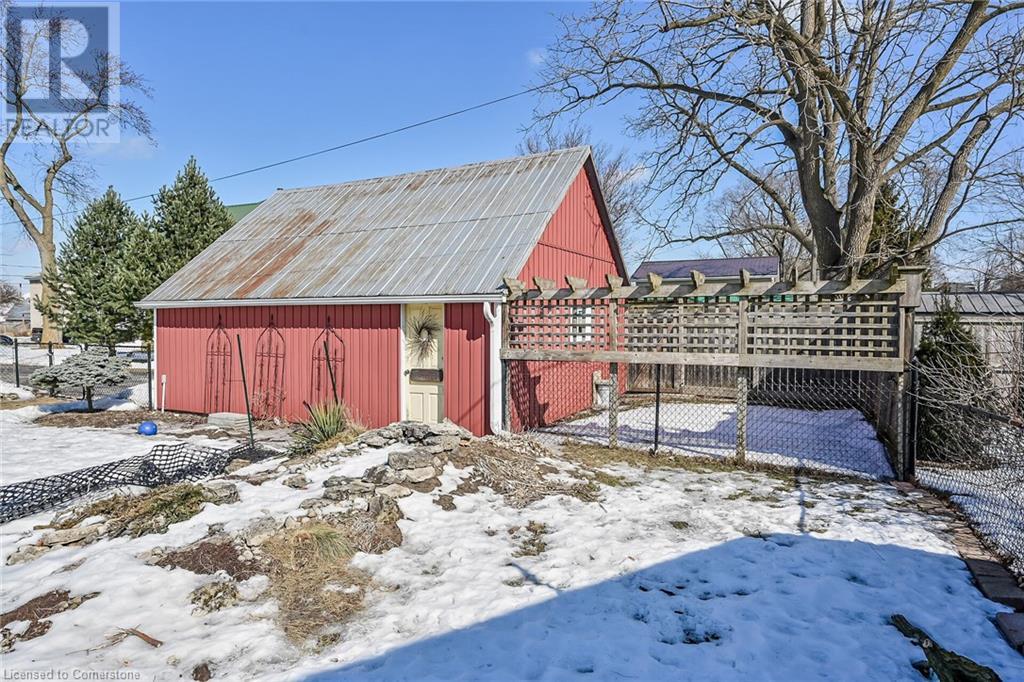23 Alma Street S Hagersville, Ontario N0A 1H0
$739,900
FLAWLESS 2 stry century home (circa 1895) located in possibly Hagersville’s most desired neighborhood - renowned for established, well maintained properties, mature tree-lined streets & ideal proximity to this friendly town's amenities - walking distance to Hospital, schools, churches, public park/pool/skateboard pad, eateries & eclectic downtown shops. True “Timeless Beauty” is positioned proudly on lushly landscaped 0.20ac lot (66'x132') dotted w/rare ornamental trees/shrubbery introducing 1,902sf of tastefully appointed interior ftrs re-built covered porch'19 accessing front foyer enjoys original pocket door entry to inviting living room boasting n/g free-standing FP - continues to impressive family room incs built-in book shelf/wall unit & garden door WO to composite side deck'19. Formal dining room leads to the crowning jewel - sparkling new kitchen in'23 sporting modern white cabinetry incs uppers extending to ceiling & quartz countertops - completed w/remodeled 3pc bath'10, convenient MF laundry, utility/storage room & WO to 216sf private, rear yard entertainment deck'11. Elegant primary bedroom highlights spacious upper level ftrs double door closet, make-up nook & en-suite privilege to chicly renovated 4pc bath'19 ftrs jet/bubbler tub, glass enclosed shower & ceramic flooring. 2 additional bedrooms & storage attic w/pull-down ladder ensure all 2nd level space is utilized. Classic 9ft MF ceilings, premium low maintenance main level flooring'23 & quality sculpted upper level broadloom'19 compliment soft/neutral décor w/distinguished flair. Paved drive extends to attractive 24ftx22ft garage boasting Carriage-style frontal façade enhancing curb appeal. Notable extras - n/g furnace'24, AC'19, 40 & 50 yr pro-rated roof shingles-2010/2016, vinyl exterior siding (house & garage)'19, North Star windows thru-out'10, spray foam insulated entire crawl space/under flooring'19, upgraded 200 amp hydro'19, leaf eave guard'20 & more. Experience Small Town Perfection! (id:61015)
Property Details
| MLS® Number | 40702253 |
| Property Type | Single Family |
| Amenities Near By | Hospital, Park, Place Of Worship, Playground, Schools, Shopping |
| Community Features | Community Centre |
| Equipment Type | Water Heater |
| Features | Paved Driveway |
| Parking Space Total | 5 |
| Rental Equipment Type | Water Heater |
| Structure | Porch |
Building
| Bathroom Total | 2 |
| Bedrooms Above Ground | 3 |
| Bedrooms Total | 3 |
| Appliances | Dishwasher, Dryer, Stove, Washer, Hood Fan, Window Coverings |
| Architectural Style | 2 Level |
| Basement Development | Unfinished |
| Basement Type | Crawl Space (unfinished) |
| Constructed Date | 1895 |
| Construction Style Attachment | Detached |
| Cooling Type | Central Air Conditioning |
| Exterior Finish | Vinyl Siding |
| Foundation Type | Stone |
| Heating Fuel | Natural Gas |
| Heating Type | Forced Air |
| Stories Total | 2 |
| Size Interior | 1,902 Ft2 |
| Type | House |
| Utility Water | Municipal Water |
Parking
| Detached Garage |
Land
| Access Type | Road Access |
| Acreage | No |
| Land Amenities | Hospital, Park, Place Of Worship, Playground, Schools, Shopping |
| Sewer | Municipal Sewage System |
| Size Depth | 132 Ft |
| Size Frontage | 66 Ft |
| Size Irregular | 0.2 |
| Size Total | 0.2 Ac|under 1/2 Acre |
| Size Total Text | 0.2 Ac|under 1/2 Acre |
| Zoning Description | R3 |
Rooms
| Level | Type | Length | Width | Dimensions |
|---|---|---|---|---|
| Second Level | 4pc Bathroom | 8'11'' x 13'8'' | ||
| Second Level | Bedroom | 11'5'' x 11'2'' | ||
| Second Level | Bedroom | 11'3'' x 11'2'' | ||
| Second Level | Primary Bedroom | 15'10'' x 13'5'' | ||
| Second Level | Foyer | 18'6'' x 5'8'' | ||
| Main Level | Utility Room | 6'8'' x 7'7'' | ||
| Main Level | 3pc Bathroom | 7'1'' x 6'0'' | ||
| Main Level | Laundry Room | 7'7'' x 6'8'' | ||
| Main Level | Kitchen | 11'4'' x 13'2'' | ||
| Main Level | Dining Room | 11'6'' x 9'6'' | ||
| Main Level | Living Room | 19'1'' x 14'6'' | ||
| Main Level | Family Room | 12'10'' x 12'10'' | ||
| Main Level | Foyer | 7'11'' x 12'10'' |
https://www.realtor.ca/real-estate/27977473/23-alma-street-s-hagersville
Contact Us
Contact us for more information

