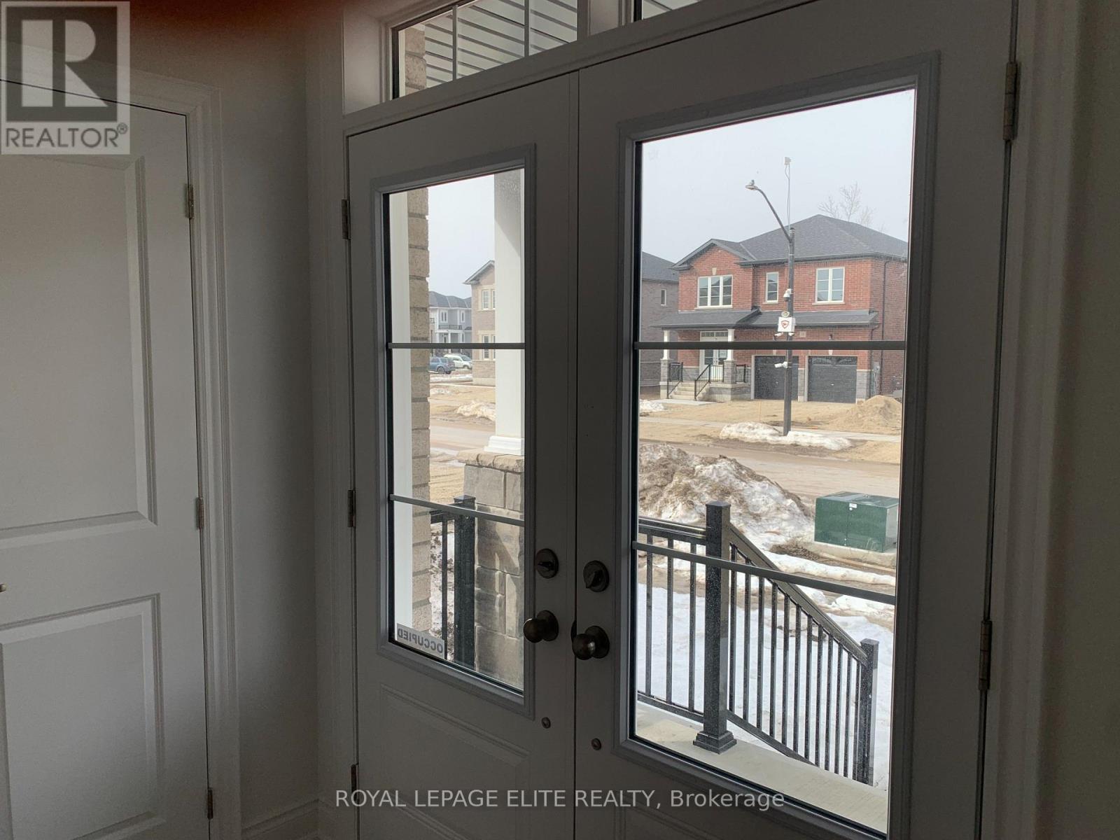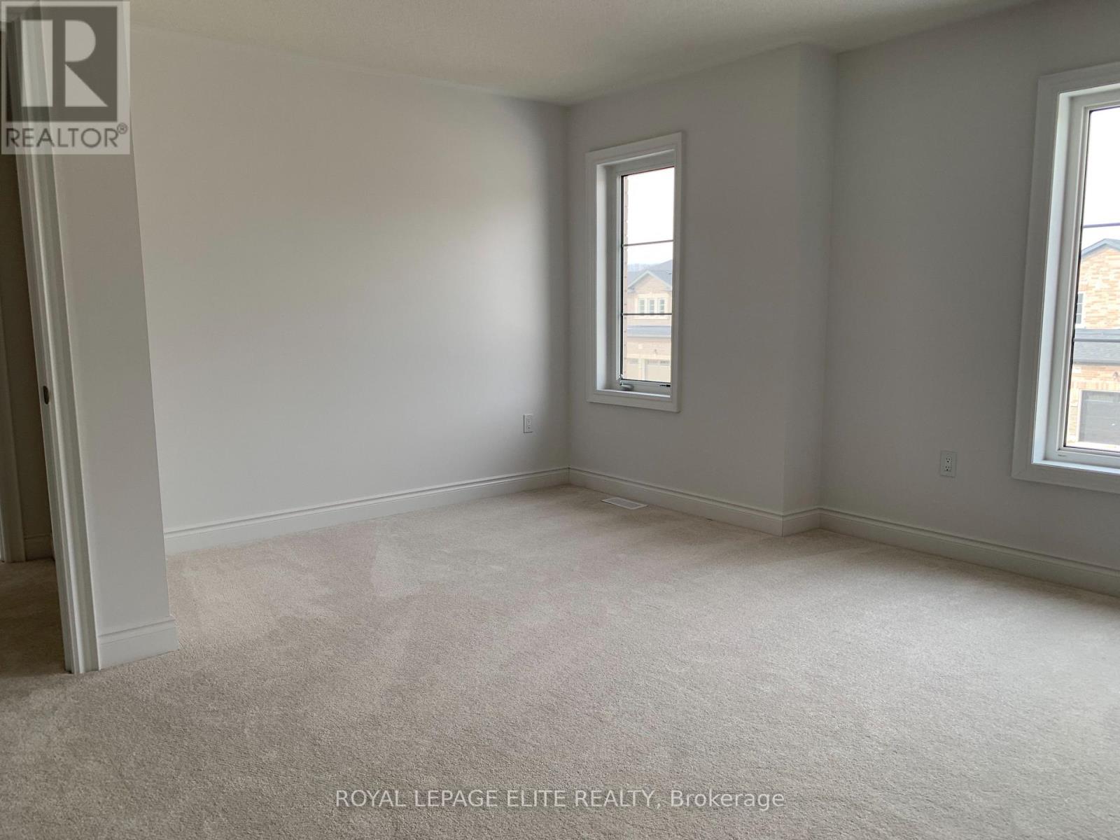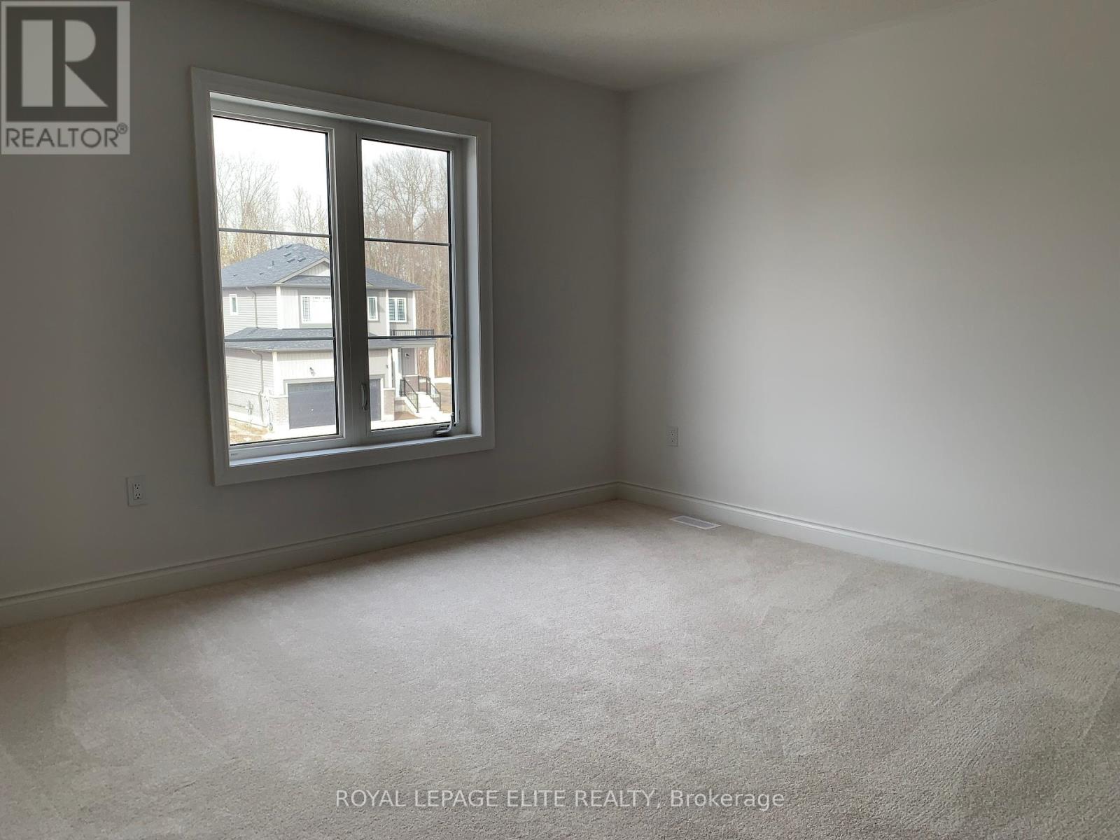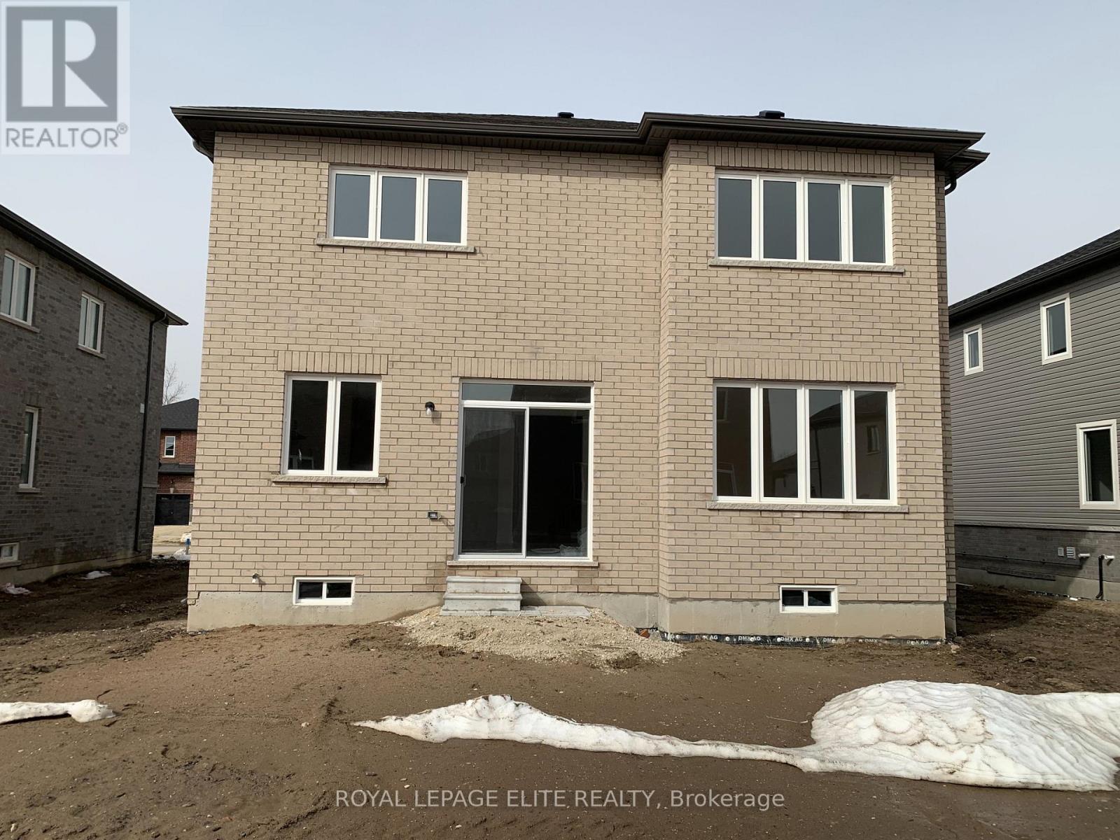23 Amber Drive Wasaga Beach, Ontario L9Z 0R9
$1,195,000
Brand new never lived-in 4 bedroom house in Wasaga Beach. Double doors main entrance from a well laid out porch. Tastefully finished home with ceramic tiles in the foyer. Main floor comprises living, dining and family room with a large desirable kitchen. Excellent hardwood finished staircase leads upstairs to the 2nd floor with gorgeous broadloom. Second floor has 4 exquisite bedrooms with a larger-than-life master bedroom complete with a 6 piece large bathroom. Needs to be seen to be appreciated. Seller is Listing Agent, please bring disclosure. (id:61015)
Property Details
| MLS® Number | S12000701 |
| Property Type | Single Family |
| Community Name | Wasaga Beach |
| Amenities Near By | Beach, Park, Schools |
| Parking Space Total | 6 |
| View Type | View |
Building
| Bathroom Total | 4 |
| Bedrooms Above Ground | 4 |
| Bedrooms Total | 4 |
| Age | New Building |
| Appliances | Water Meter, Dishwasher, Stove, Refrigerator |
| Basement Development | Unfinished |
| Basement Type | Full (unfinished) |
| Construction Style Attachment | Detached |
| Cooling Type | Central Air Conditioning |
| Exterior Finish | Brick |
| Fire Protection | Smoke Detectors |
| Flooring Type | Hardwood, Ceramic, Concrete, Carpeted |
| Foundation Type | Concrete |
| Half Bath Total | 1 |
| Heating Fuel | Natural Gas |
| Heating Type | Forced Air |
| Stories Total | 2 |
| Size Interior | 2,500 - 3,000 Ft2 |
| Type | House |
| Utility Water | Municipal Water |
Parking
| Garage |
Land
| Access Type | Highway Access, Public Road, Year-round Access |
| Acreage | No |
| Land Amenities | Beach, Park, Schools |
| Sewer | Sanitary Sewer |
Rooms
| Level | Type | Length | Width | Dimensions |
|---|---|---|---|---|
| Second Level | Primary Bedroom | 5.49 m | 5.12 m | 5.49 m x 5.12 m |
| Second Level | Bedroom 2 | 5.24 m | 4.57 m | 5.24 m x 4.57 m |
| Second Level | Bedroom 3 | 4.39 m | 4.11 m | 4.39 m x 4.11 m |
| Second Level | Bedroom 4 | 3.78 m | 3.66 m | 3.78 m x 3.66 m |
| Main Level | Living Room | 6.52 m | 5.61 m | 6.52 m x 5.61 m |
| Main Level | Dining Room | 5.12 m | 3.69 m | 5.12 m x 3.69 m |
| Main Level | Family Room | 5.06 m | 3.96 m | 5.06 m x 3.96 m |
| Main Level | Kitchen | 9.49 m | 5.36 m | 9.49 m x 5.36 m |
| Main Level | Laundry Room | Measurements not available |
Utilities
| Cable | Available |
| Electricity | Installed |
| Wireless | Available |
| Electricity Connected | Connected |
| Electricity Available | Nearby |
| Water Available | At Lot Line |
| Natural Gas Available | Available |
https://www.realtor.ca/real-estate/27980965/23-amber-drive-wasaga-beach-wasaga-beach
Contact Us
Contact us for more information





































