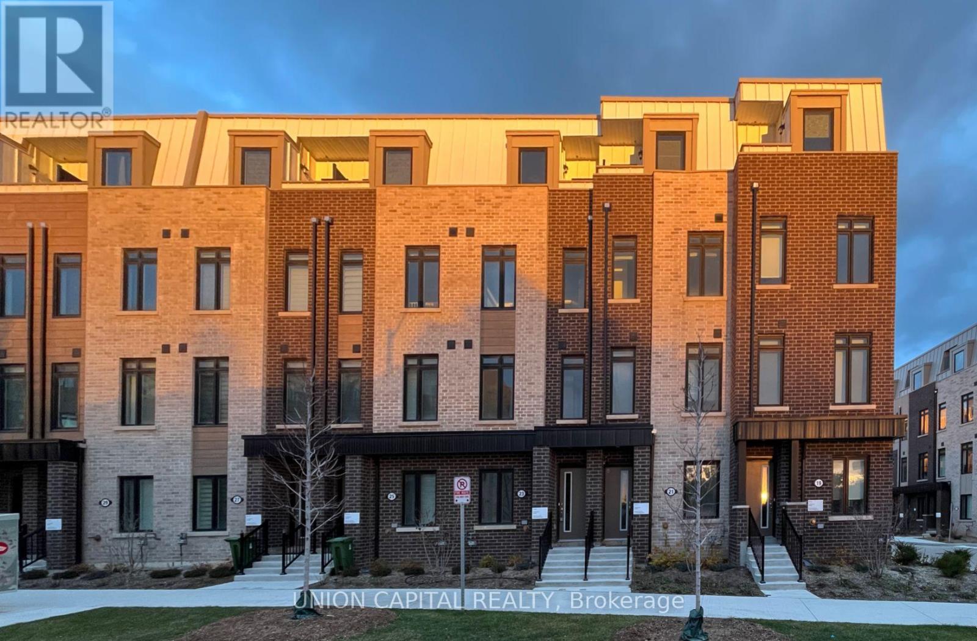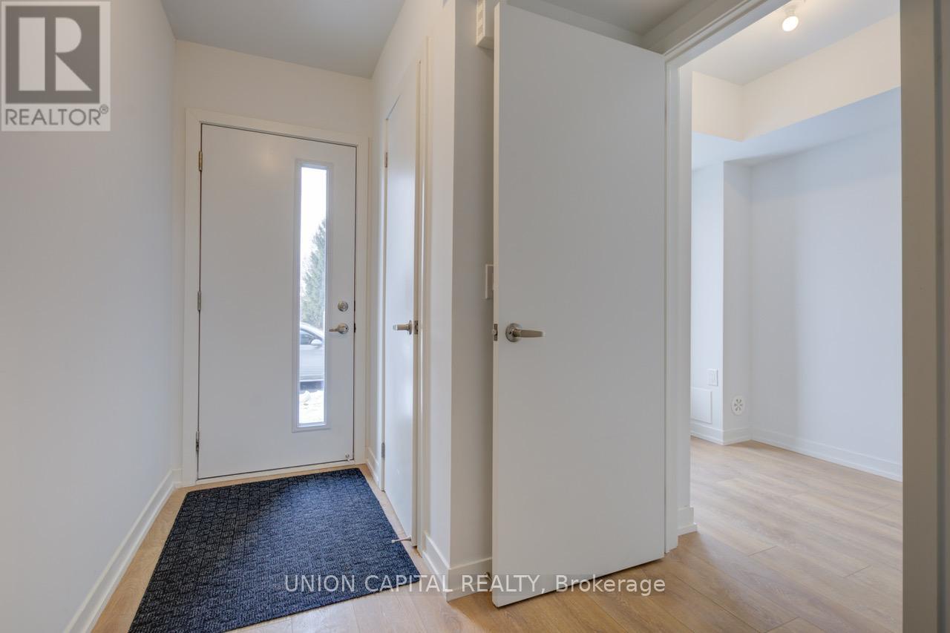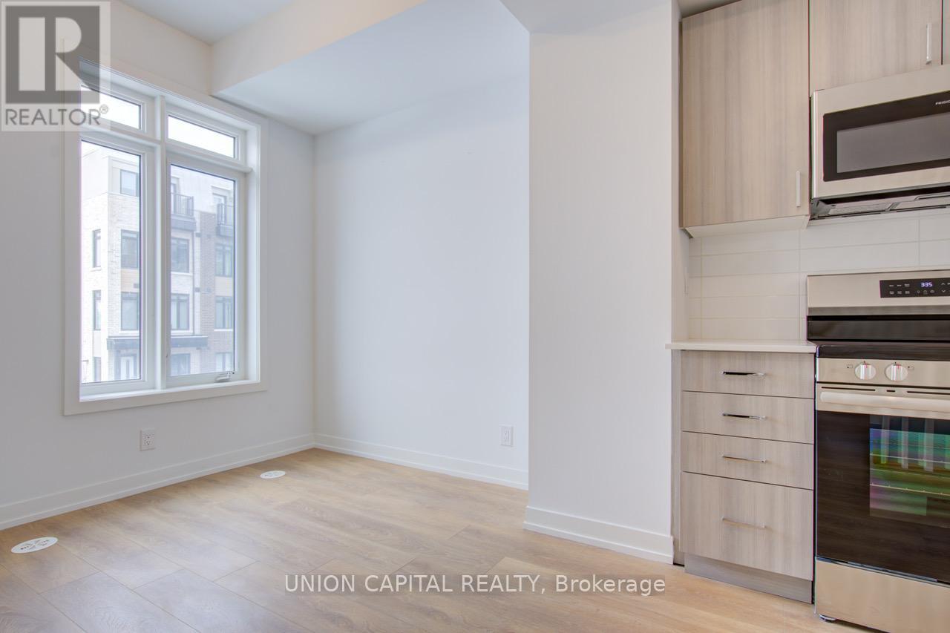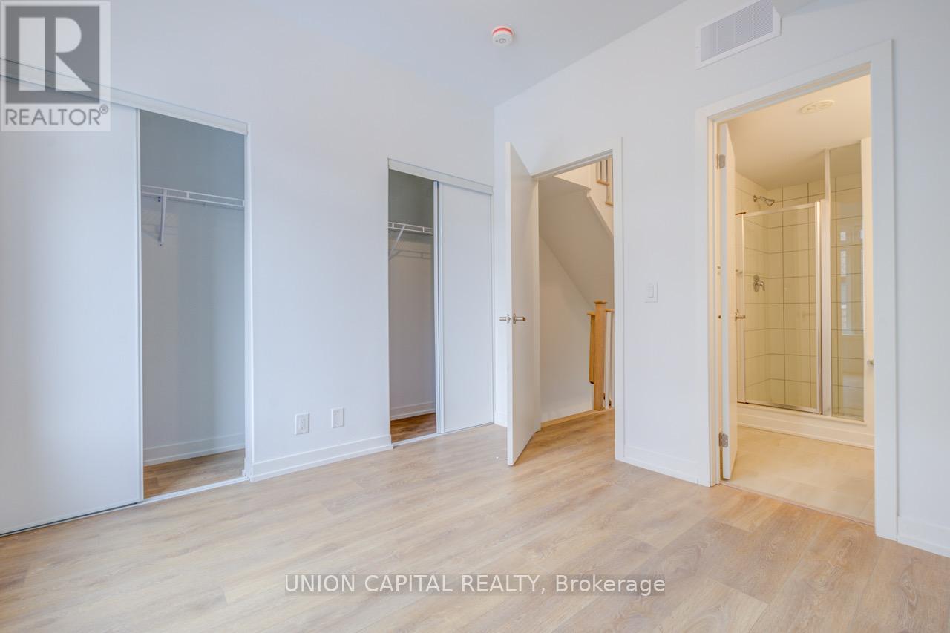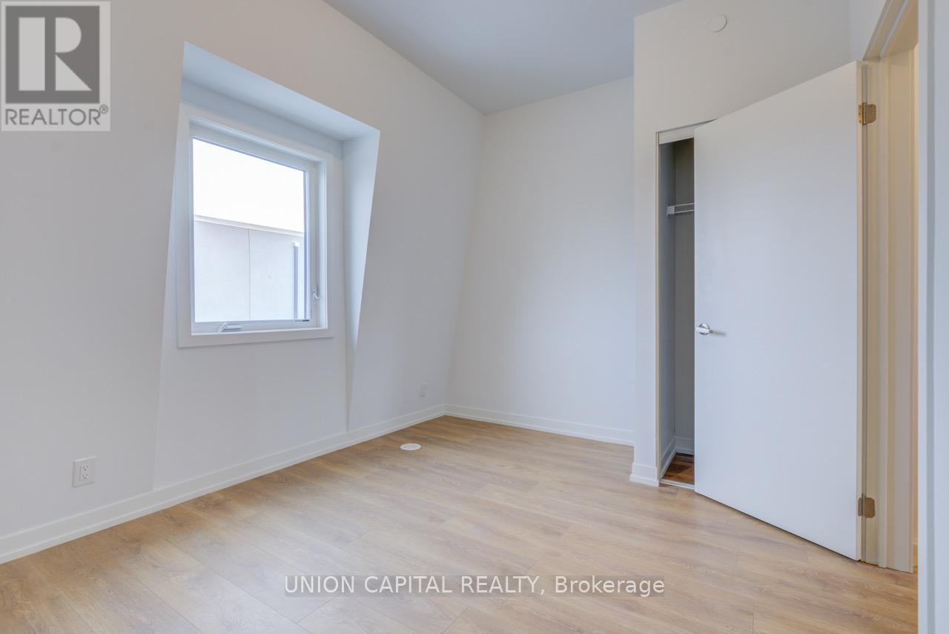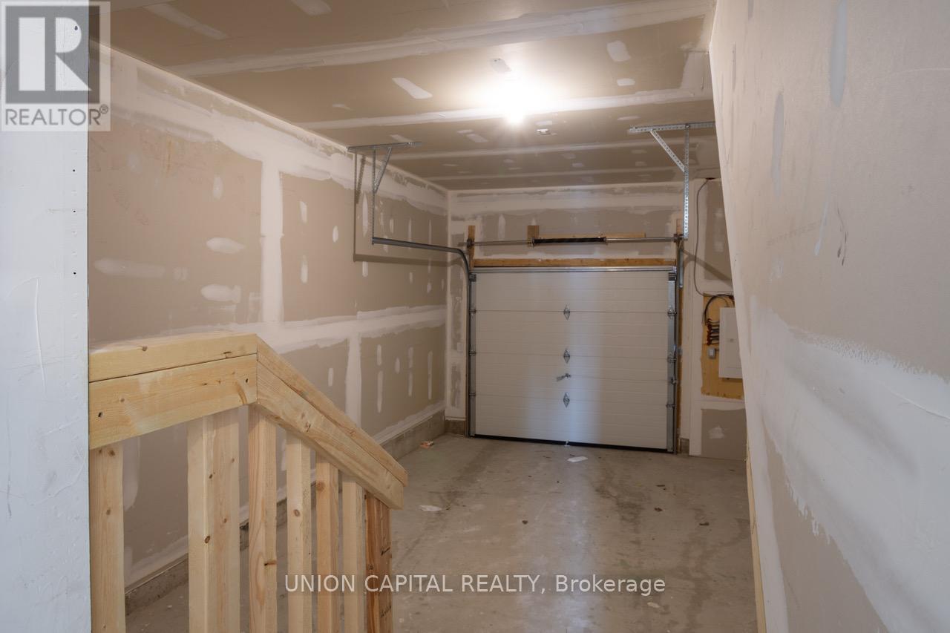23 Case Ootes Drive Toronto, Ontario M4A 0A9
$1,039,990Maintenance, Common Area Maintenance
$148 Monthly
Maintenance, Common Area Maintenance
$148 MonthlySituated across from Bartley Park which is being upgraded/ improved in a few months. This brand-new Stunning Freehold townhouse with small POTL fee for snow removal and landscaping. Features ample of large windows a ground-floor den, perfect for a home office or spare guest room. Open concept main floor with 9' smooth ceilings, modern kitchen with quartz countertop and stainless steel appliances. Backsplash, two-tone cabinets, private ground-floor garage w/direct access into the home. Low Maintenance Townhouse. Thoughtfully designed for privacy with no side-by-side bedrooms. Just Steps From Eglinton Crosstown LRT. Just A 10 Min Walk To The Future Golden Mile Shopping District And The Upcoming Revitalized Eglinton Square. (id:61015)
Open House
This property has open houses!
2:00 pm
Ends at:4:00 pm
2:00 pm
Ends at:4:00 pm
Property Details
| MLS® Number | C11940292 |
| Property Type | Single Family |
| Neigbourhood | Victoria Village |
| Community Name | Victoria Village |
| Amenities Near By | Park, Place Of Worship, Public Transit |
| Community Features | Pet Restrictions |
| Features | Carpet Free, In Suite Laundry |
| Parking Space Total | 1 |
Building
| Bathroom Total | 4 |
| Bedrooms Above Ground | 4 |
| Bedrooms Below Ground | 1 |
| Bedrooms Total | 5 |
| Amenities | Visitor Parking |
| Appliances | Dishwasher, Dryer, Microwave, Range, Refrigerator, Stove, Washer |
| Cooling Type | Central Air Conditioning |
| Exterior Finish | Brick, Concrete |
| Fire Protection | Smoke Detectors |
| Flooring Type | Vinyl |
| Foundation Type | Poured Concrete |
| Half Bath Total | 1 |
| Heating Fuel | Natural Gas |
| Heating Type | Forced Air |
| Stories Total | 3 |
| Size Interior | 1,400 - 1,599 Ft2 |
| Type | Row / Townhouse |
Parking
| Attached Garage |
Land
| Acreage | No |
| Land Amenities | Park, Place Of Worship, Public Transit |
| Zoning Description | Residential |
Rooms
| Level | Type | Length | Width | Dimensions |
|---|---|---|---|---|
| Second Level | Living Room | 3.7 m | 4.87 m | 3.7 m x 4.87 m |
| Second Level | Dining Room | 3.4 m | 4.87 m | 3.4 m x 4.87 m |
| Second Level | Kitchen | 3.73 m | 4.64 m | 3.73 m x 4.64 m |
| Third Level | Primary Bedroom | 3.07 m | 4.87 m | 3.07 m x 4.87 m |
| Third Level | Bedroom 2 | 6.09 m | 4.87 m | 6.09 m x 4.87 m |
| Main Level | Den | 4.87 m | 1.8 m | 4.87 m x 1.8 m |
| Upper Level | Bedroom 3 | 6.09 m | 4.87 m | 6.09 m x 4.87 m |
| Upper Level | Bedroom 4 | 4.01 m | 2.97 m | 4.01 m x 2.97 m |
Contact Us
Contact us for more information

