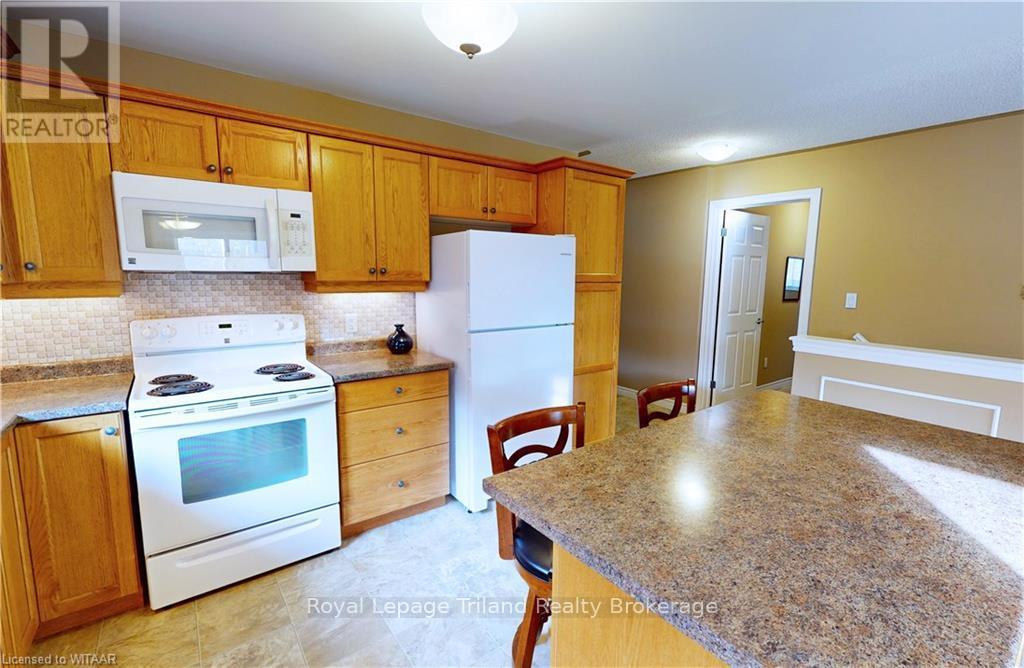23 Hogarth Drive Tillsonburg, Ontario N4G 0C2
$598,700
Bright & Open, Move-in-Condition, 1360+ sq.ft 2 bedroom 2 bath bungalow with garage in the desirable Baldwin Place Adult Living Community that is just moments from shopping, restaurants, and more! Oversized bright kitchen with oak cabinets, island with breakfast bar, and patio doors to a good sized deck in the backyard perfect for morning coffees. 2 bedrooms on the main floor, sparkling main bath with solar tube lighting, and main floor laundry. Large primary bedroom has walk in closet & ensuite with step in shower with seat. Large unfinished basement is ready for your personal touches! Quality built with brick exterior and 22'5" x 11'9" garage. Friendship and fellowship are just down the road at the community centre with access to a broad range of activities including indoor pickleball, cards and games, recently upgraded outdoor pool, accesssible sauna, community library, outdoor recreation and much more! Click on the 3D virtual tour to explore and visit the family-friendly neighbourhood close to the local parks, shopping, and easy 401/403 access for rolling retirees. (id:61015)
Property Details
| MLS® Number | X11290704 |
| Property Type | Single Family |
| Community Name | Tillsonburg |
| Easement | Easement |
| Equipment Type | Water Heater |
| Features | Sump Pump |
| Parking Space Total | 2 |
| Rental Equipment Type | Water Heater |
| Structure | Deck |
Building
| Bathroom Total | 2 |
| Bedrooms Above Ground | 2 |
| Bedrooms Total | 2 |
| Appliances | Dishwasher, Dryer, Garage Door Opener, Refrigerator, Stove, Washer, Window Coverings |
| Architectural Style | Bungalow |
| Basement Development | Unfinished |
| Basement Type | Full (unfinished) |
| Construction Style Attachment | Detached |
| Cooling Type | Central Air Conditioning |
| Exterior Finish | Vinyl Siding, Brick |
| Foundation Type | Poured Concrete |
| Heating Fuel | Natural Gas |
| Heating Type | Forced Air |
| Stories Total | 1 |
| Type | House |
| Utility Water | Municipal Water |
Parking
| Attached Garage | |
| Garage | |
| Inside Entry |
Land
| Acreage | No |
| Landscape Features | Lawn Sprinkler |
| Sewer | Sanitary Sewer |
| Size Depth | 90 Ft ,5 In |
| Size Frontage | 40 Ft ,1 In |
| Size Irregular | 40.14 X 90.44 Ft |
| Size Total Text | 40.14 X 90.44 Ft|under 1/2 Acre |
| Zoning Description | R1 |
Rooms
| Level | Type | Length | Width | Dimensions |
|---|---|---|---|---|
| Main Level | Bedroom | 3.78 m | 3.43 m | 3.78 m x 3.43 m |
| Main Level | Kitchen | 4.19 m | 3.28 m | 4.19 m x 3.28 m |
| Main Level | Other | 6.22 m | 5.21 m | 6.22 m x 5.21 m |
| Main Level | Primary Bedroom | 4.65 m | 3.53 m | 4.65 m x 3.53 m |
| Main Level | Laundry Room | 3.58 m | 1.8 m | 3.58 m x 1.8 m |
https://www.realtor.ca/real-estate/27674241/23-hogarth-drive-tillsonburg-tillsonburg
Contact Us
Contact us for more information

























